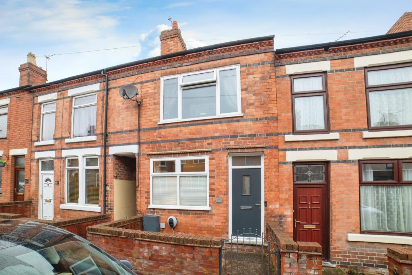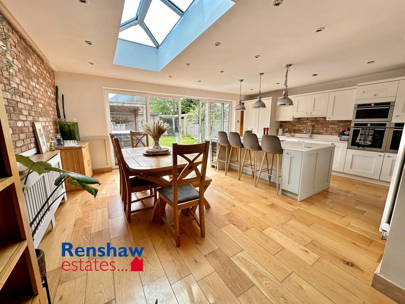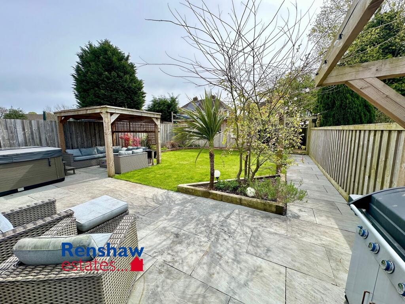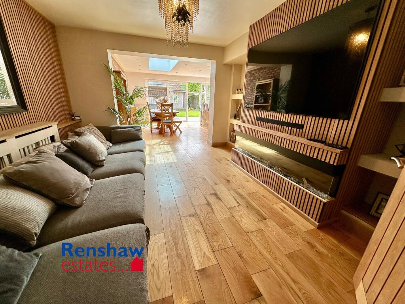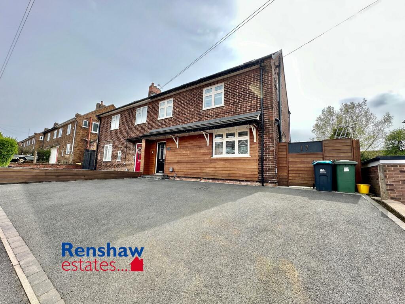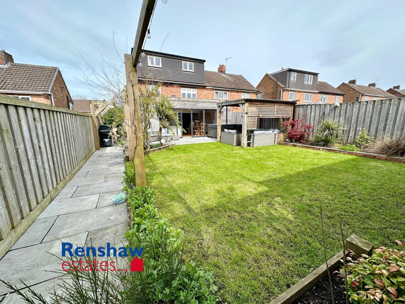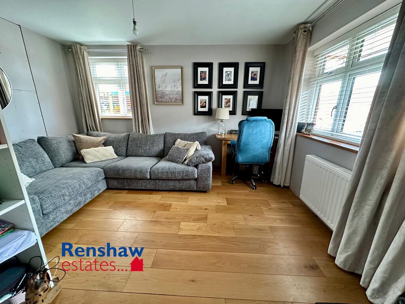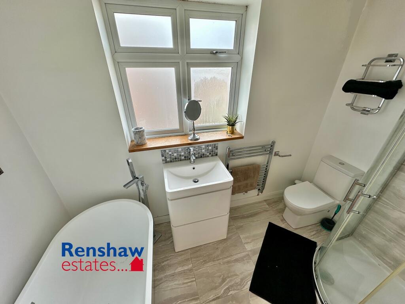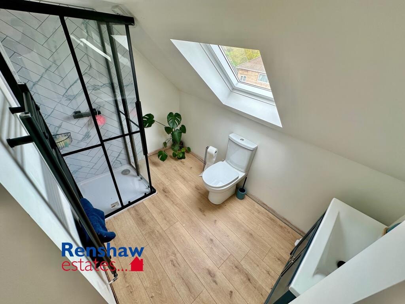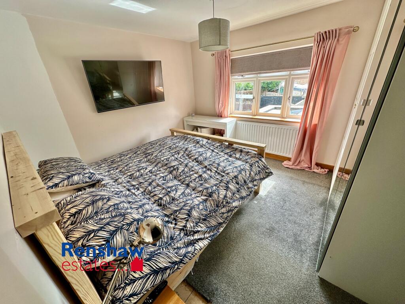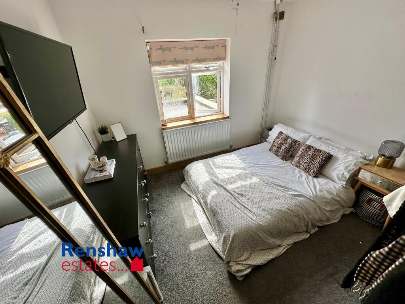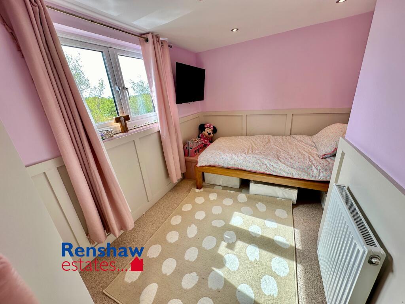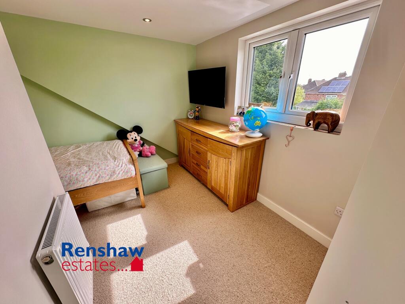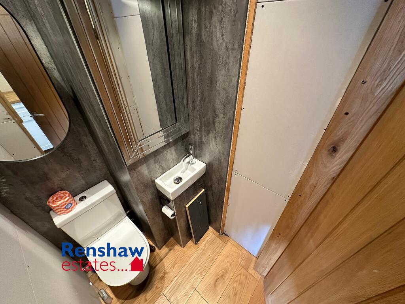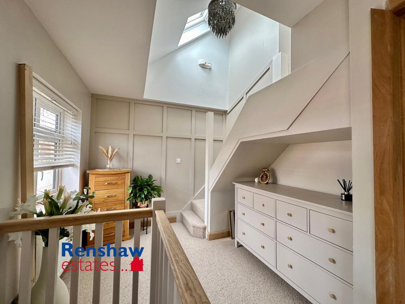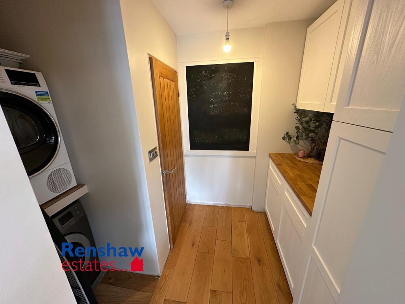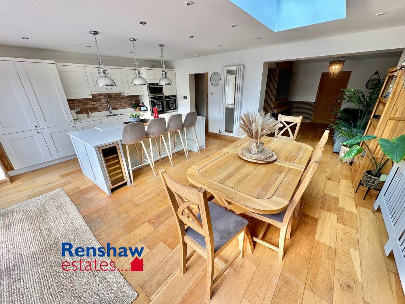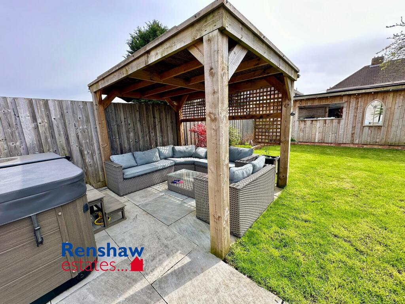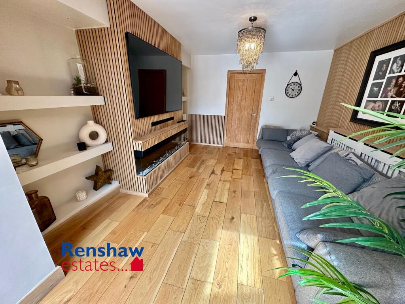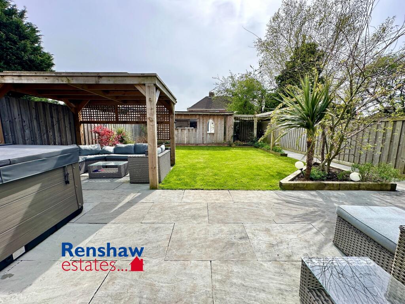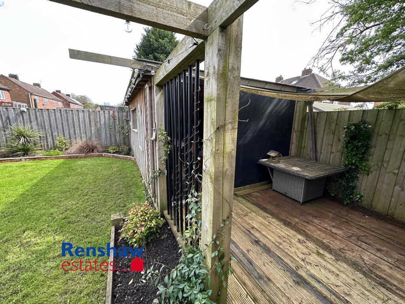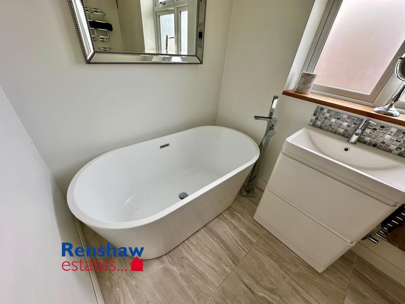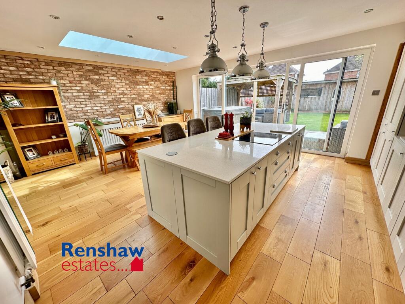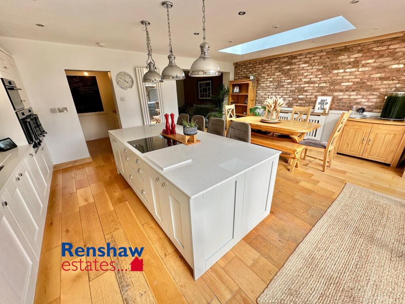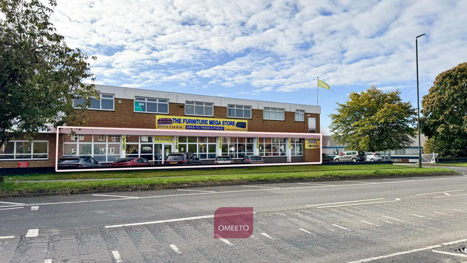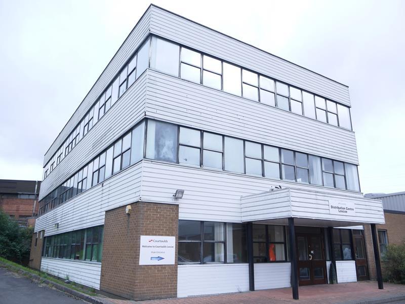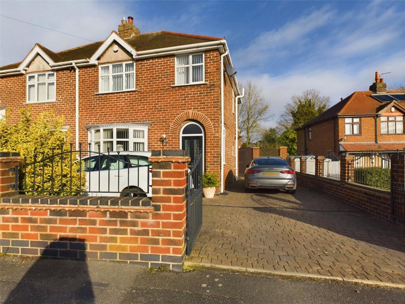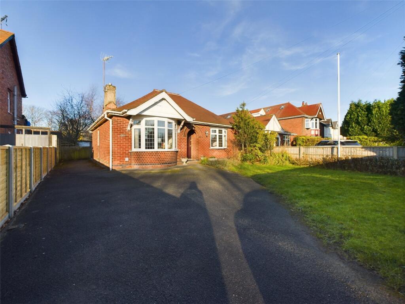Old Coppice Side, Heanor, Derbyshire
For Sale : GBP 300000
Details
Bed Rooms
4
Bath Rooms
2
Property Type
Semi-Detached
Description
Property Details: • Type: Semi-Detached • Tenure: N/A • Floor Area: N/A
Key Features: • EXTENDED FOUR BED • FULLY RENOVATED • LIVING KITCHEN • TWO RECEPTIONS • DRIVEWAY • GARDEN ROOM • NEW SHOWER ROOM • REFITTED BATHROOM • UTILITY & WC
Location: • Nearest Station: N/A • Distance to Station: N/A
Agent Information: • Address: 11 Bath Street, Ilkeston, DE7 8AH
Full Description: RENSHAW ESTATES offer this EXTENDED & RENOVATED FOUR BED, Driveway, LARGE LIVING KITCHEN, Refitted Bathroom, NEW SHOWER ROOM, Utility & WC, GARDEN ROOM, Video Tour!ENTRANCE HALLDouble glazed composite door, radiator, stairs.SITITNG ROOM4.12m x 3.06mTwo UPVC double glazed windows, radiator.LOUNGE3.99m x 3.2mRadiator, feature media wall with fire, opening into..DINING KITCHEN6.19m x 4.64mUPVC double glazed sliding doors, roof lantern, two radiators, wall and base units, quartz worktops, breakfast bar, upstands, inset stainless sink, spotlights, integrated appliances include: Two electrics ovens, induction hob, microwave, full height fridge, full height freezer, dishwasher and wine cooler.UTILITY1.97m x 1.88mWall and base units, worktops, space and plumbing for washer and dryer.WCWash basin, WC, PVC panelled splash backs, spotlights, Combi boiler.FIRST FLOOR LANDINGTwo UPVC double glazed windows, double glazed Velux window, radiator, stairs to second floor.BEDROOM3.71m x 3.3mUPVC double glazed window, radiator.BEDROOM3.09m x 2.93mUPVC double glazed window, radiator.BATHROOM2.95m x 1.66mUPVC double glazed window, chrome heated towel rail, freestanding bath, corner shower with rainfall shower over, vanity wash basin, WC, tiled splash backs, tiled flooring, spotlights.SECOND FLOOR LANDINGDouble glazed Velux window, spotlights, eaves storage.BEDROOM3.32m x 2.46mUPVC double glazed window, radiator, spotlights.BEDROOM3.21m x 1.89mUPVC double glazed window, radiator, spotlights.SHOWER ROOM2.72m x 1.73mDouble glazed Velux window, heated towel rail, shower cubicle, vanity wash basin, WC, spotlights.OUTSIDEFront: Tarmac driveway. Rear: Enclosed garden laid to lawn with Indian Sandstone slabbed and decked patio areas, pergola and planted shrubs.GARDEN ROOM5.9m x 3.14mDouble glazed door, windows, power and light.EPC INFORMATIONEnergy Efficiency Rating = CCURRENT COUNCIL TAX BANDAMORTGAGE & SOLICITORSWe have you covered with everything under one roof. Please get in touch to discuss how we can help with your mortgage and your conveyancing with our recommended solicitors.ANTI MONEY LAUNDERINGIn order for us to comply with current regulations, we will require evidence of identification for any prospective purchaser. We ask for your prompt co-operation so as not to delay the negotiation or sales process.ADDITIONAL INFORMATIONThese particulars do not constitute any part of the offer or contract. All measurements are approximate. Any mentioned appliances and services to be included in the sale have not been tested by ourselves and accordingly we recommend that all interested parties satisfy themselves as to the condition and working order prior to purchasing. None of the statements contained in these particulars or floor plan are to be relied on as statements or representations of fact and any intending purchaser must satisfy themselves by inspection or otherwise to the correctness of each of the statements contained in these particulars. The vendor does not make or give, neither do Renshaw Estates nor any person in their employment have any authority to make or give any representation or warranty whatsoever in relation to this property.
We are members of the Property Redress Scheme:
Location
Address
Old Coppice Side, Heanor, Derbyshire
City
Heanor
Features And Finishes
EXTENDED FOUR BED, FULLY RENOVATED, LIVING KITCHEN, TWO RECEPTIONS, DRIVEWAY, GARDEN ROOM, NEW SHOWER ROOM, REFITTED BATHROOM, UTILITY & WC
Legal Notice
Our comprehensive database is populated by our meticulous research and analysis of public data. MirrorRealEstate strives for accuracy and we make every effort to verify the information. However, MirrorRealEstate is not liable for the use or misuse of the site's information. The information displayed on MirrorRealEstate.com is for reference only.
Real Estate Broker
Renshaw Estates, Ilkeston
Brokerage
Renshaw Estates, Ilkeston
Profile Brokerage WebsiteTop Tags
EXTENDED FOUR BED FULLY RENOVATED LIVING KITCHEN TWO RECEPTIONSLikes
0
Views
11
Related Homes



