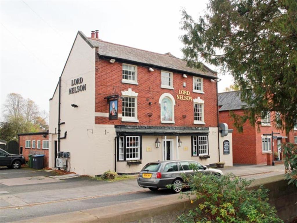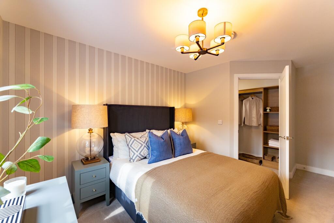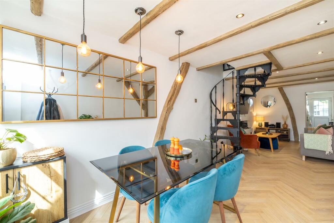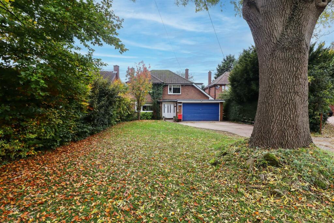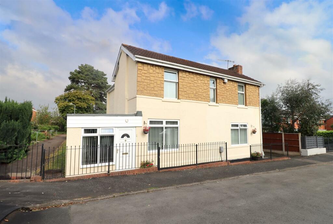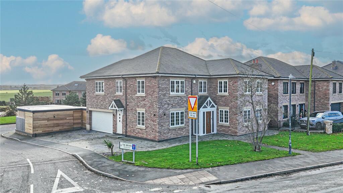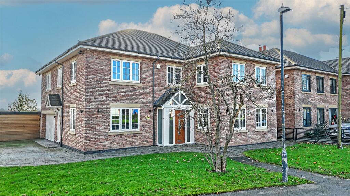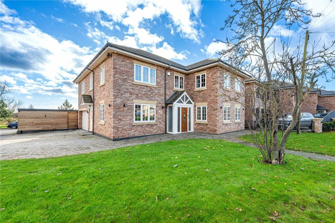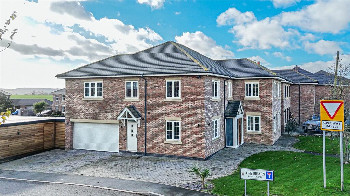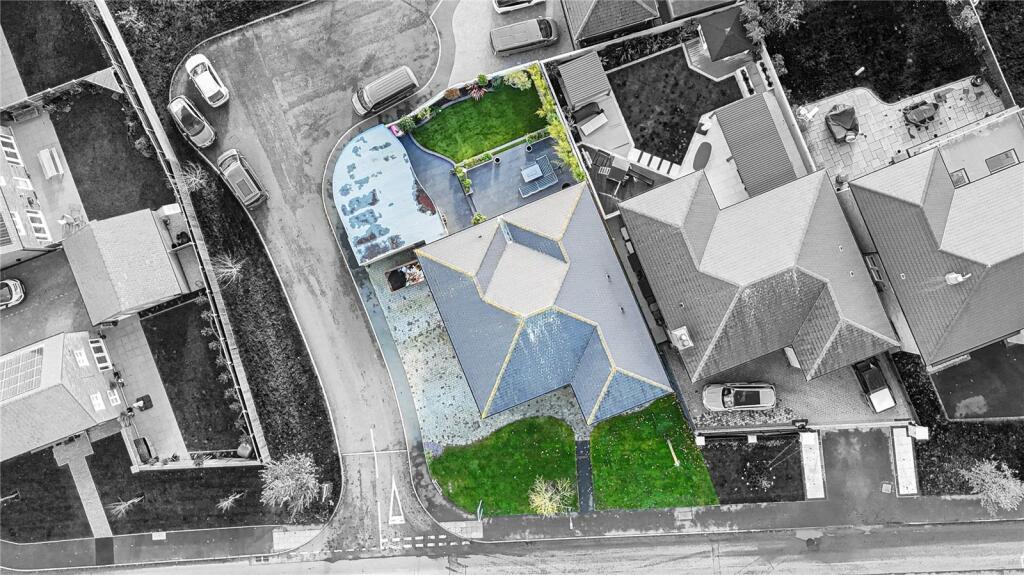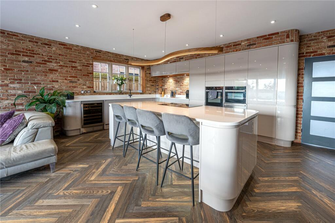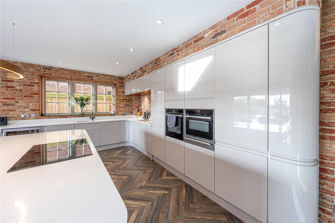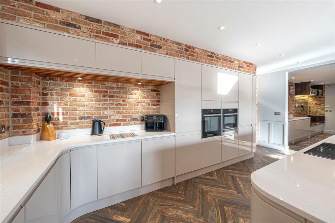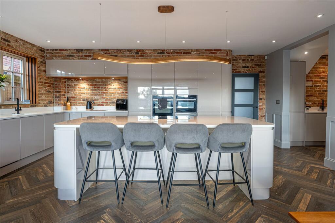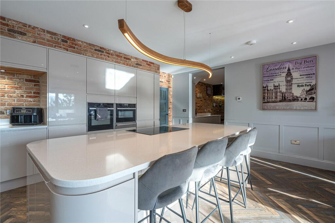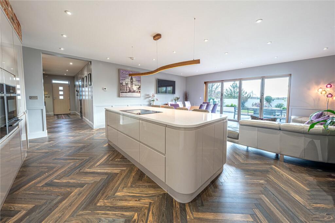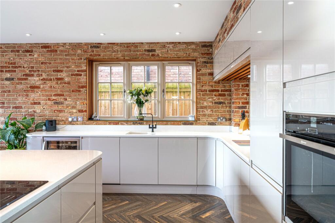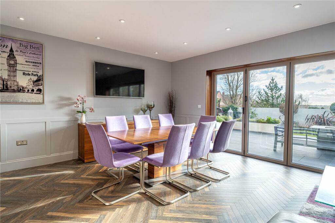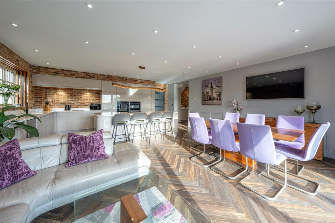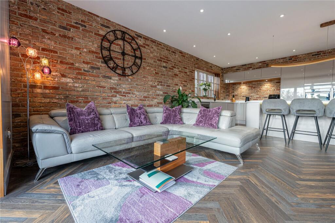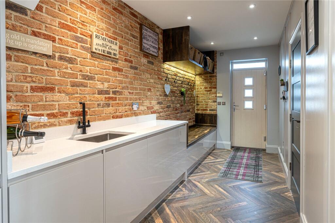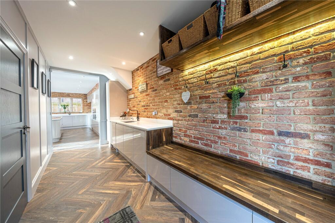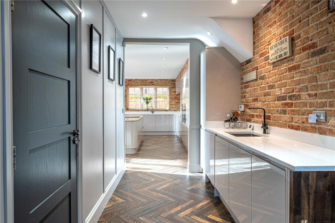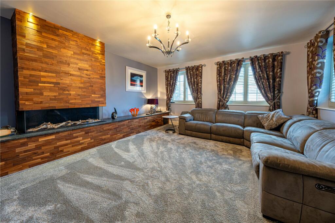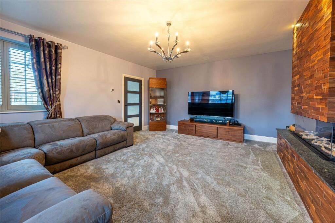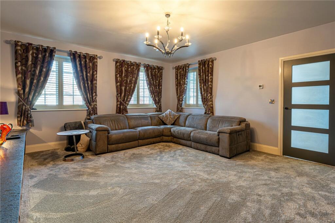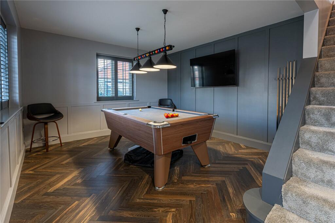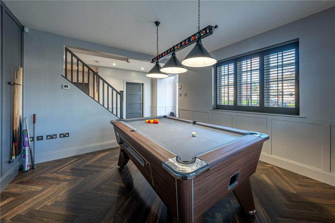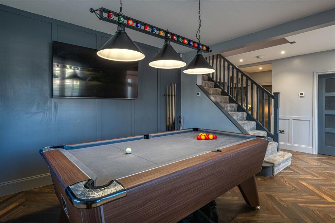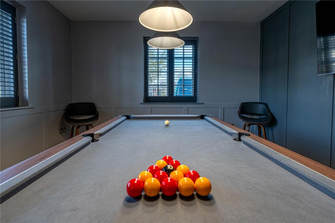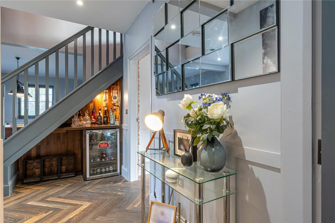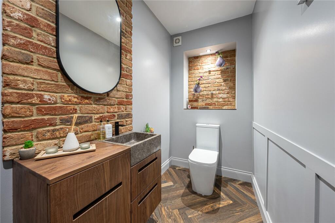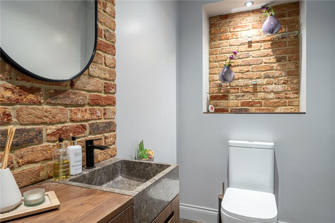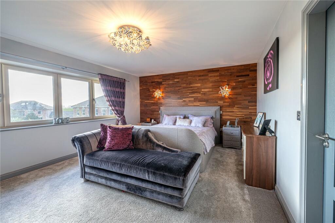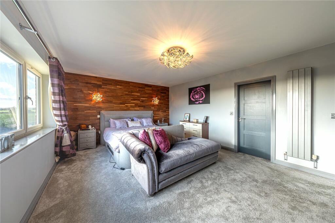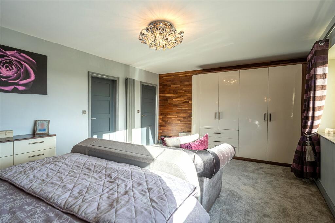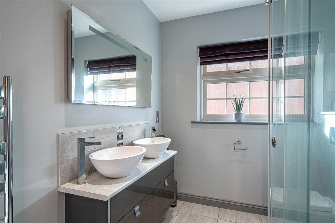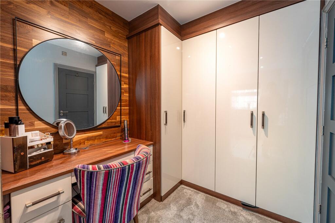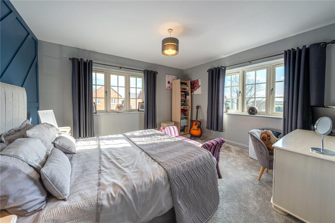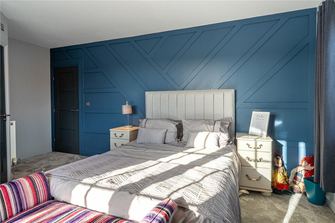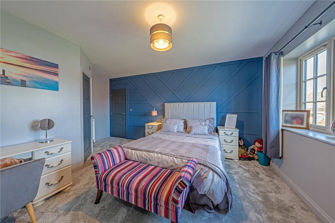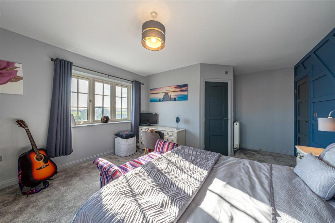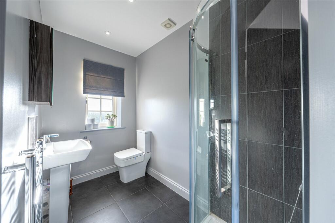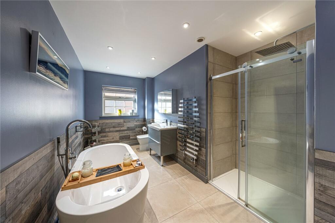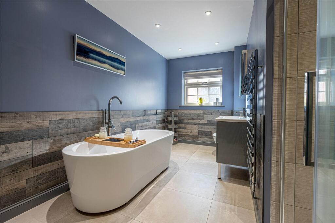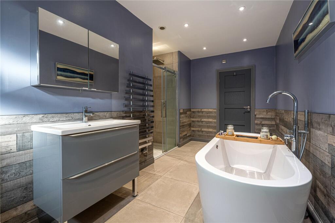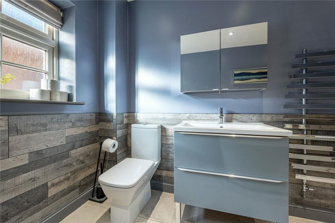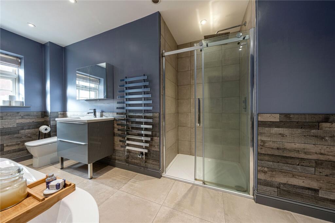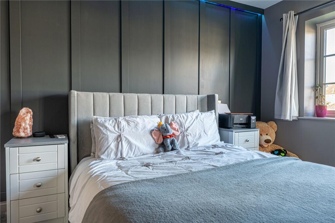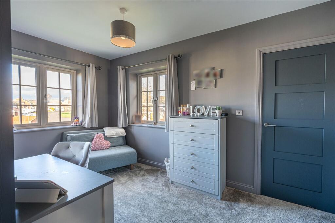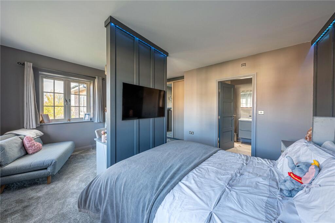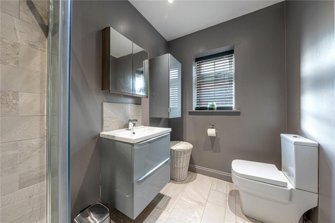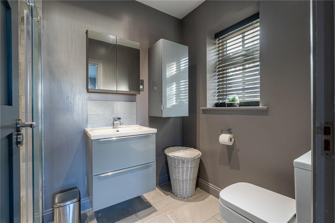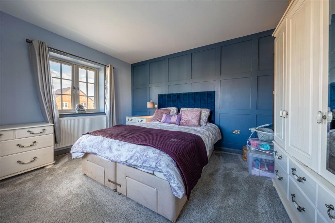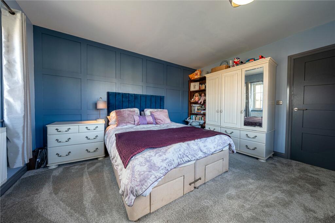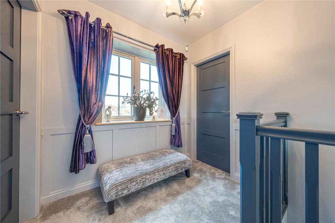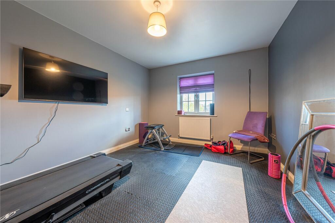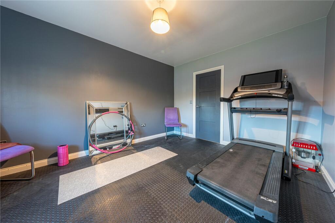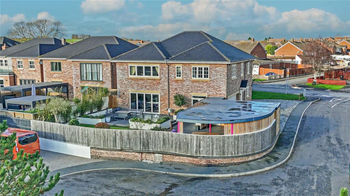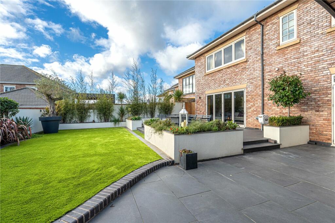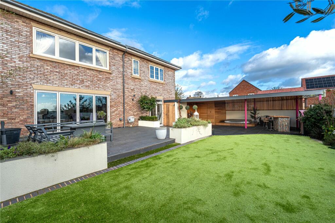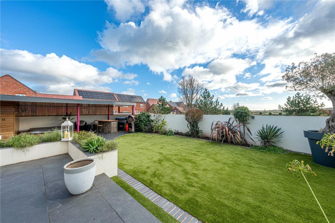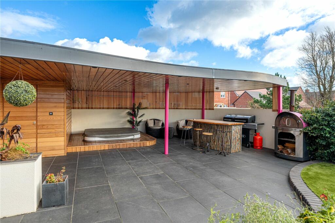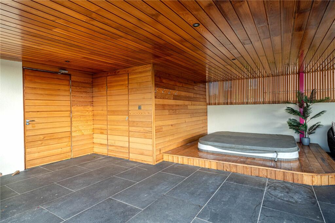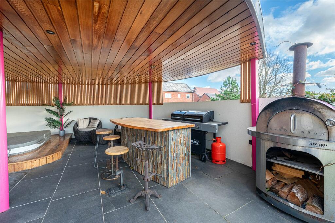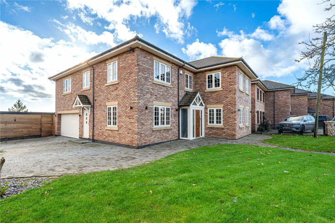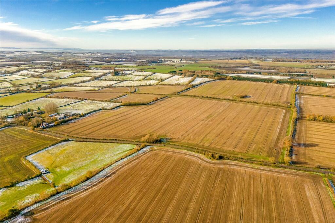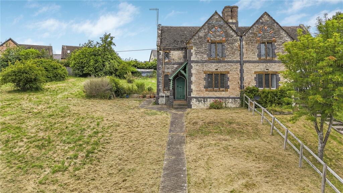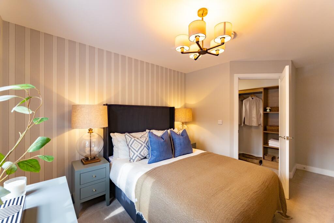Orton Road, Warton, Tamworth, Warwickshire, B79
For Sale : GBP 795000
Details
Bed Rooms
5
Bath Rooms
3
Property Type
Detached
Description
Property Details: • Type: Detached • Tenure: N/A • Floor Area: N/A
Key Features: • Five Spacious Bedrooms • Double Garage • Downstairs WC • Situated Within Sought After Village Location • Open Plan Kitchen/ Living Area • Well Presented & Low Maintenance Rear Garden • Three Ensuites & Family Bathroom
Location: • Nearest Station: N/A • Distance to Station: N/A
Agent Information: • Address: 9 Bolebridge Street, Tamworth, B79 7PA
Full Description: **** FIVE SPACIOUS DOUBLE BEDROOMS **** CORNER PLOT ***** LOW MAINTENANCE REAR GARDEN ***** DOUBLE GARAGE & DRIVEWAY **** THREE EN SUITES AND A FAMILY BATHROOM **** SITUATED IN COUNTRYSIDE VILLAGE LOCATION **** SUPERBLY PRESENTED THROUGHOUT **** Wilkins Estate Agents are delighted to bring to the market this immaculately presented five bedroom detached property, located in the beautiful and sought after Village of Warton. The property is in a superb location for nature lovers as its in a small village surrounded by fields, as well as benefiting from great commuter links with a scenic view. This property is a stones throw away from further local towns and villages, offering further entertainment facilities. This one of a kind home has been done to perfection with an open plan kitchen/breakfast room, a useful utility room, a spacious reception area and a modern downstairs wc, all situated to the ground floor.To the first floor of this property, you will find five well sized bedrooms, with one currently being used as a gym area. Three of the beautifully kept bedrooms have stunning en suites with one of them having a dressing room, making a superb bedroom to this floor. Further to this floor is a superb family bathroom. This property is presented incredibly throughout and has been finished to a modern and high specification throughout.External the property, to the front of the property there is a double garage with off street parking for multiple vehicles, as well as a well sized lawn area, offering a clean and decorative finish to the property. Round to the rear of the property is a great sized rear garden, featuring both a slabbed patio area and spacious lawn, offering the perfect space for garden furniture and outdoor entertaining. The property also has a grand feature of a bar, offering terrific evenings of outdoor dining and entertainment.LIVING ROOM - 6.80m x 4.71mKITCHEN - 7.30m x 6.0mUTILITY - 5.30m x 2.0mCINEMA ROOM - 4.11m x 3.66mDOUBLE GARAGE - 5.04m x 5.02mBEDROOM ONE - 6.01m x 4.12mDRESSING ROOM EN SUITEBEDROOM TWO - 4.72m x 4.68mEN SUITEBEDROOM THREE - 5.19m x 4.13mEN SUITEBEDROOM FOUR - 4.14m x 3.13mBEDROOM FIVE - 4.14m x 3.36mBATHROOM
Location
Address
Orton Road, Warton, Tamworth, Warwickshire, B79
City
Warwickshire
Map
Features And Finishes
Five Spacious Bedrooms, Double Garage, Downstairs WC, Situated Within Sought After Village Location, Open Plan Kitchen/ Living Area, Well Presented & Low Maintenance Rear Garden, Three Ensuites & Family Bathroom
Legal Notice
Our comprehensive database is populated by our meticulous research and analysis of public data. MirrorRealEstate strives for accuracy and we make every effort to verify the information. However, MirrorRealEstate is not liable for the use or misuse of the site's information. The information displayed on MirrorRealEstate.com is for reference only.
Real Estate Broker
Wilkins Estate Agents, Tamworth
Brokerage
Wilkins Estate Agents, Tamworth
Profile Brokerage WebsiteTop Tags
Corner PlotLikes
0
Views
5
Related Homes
