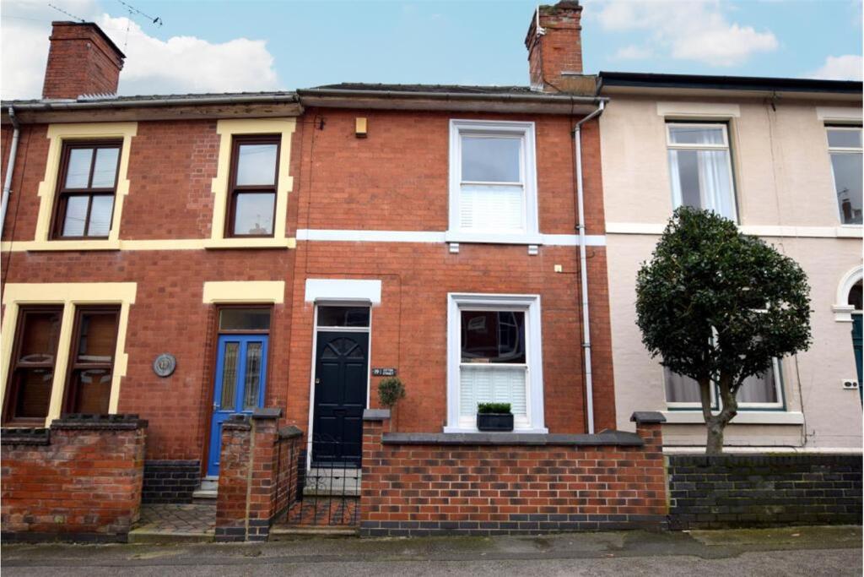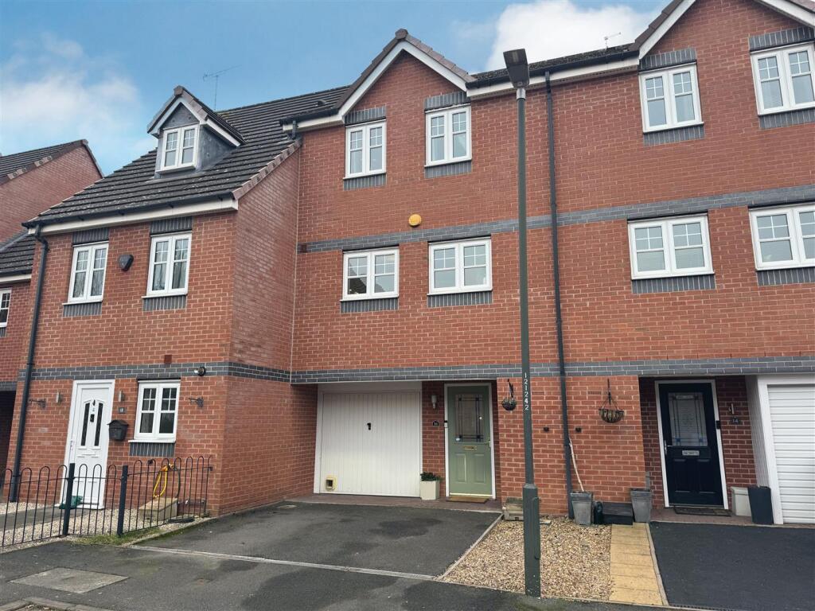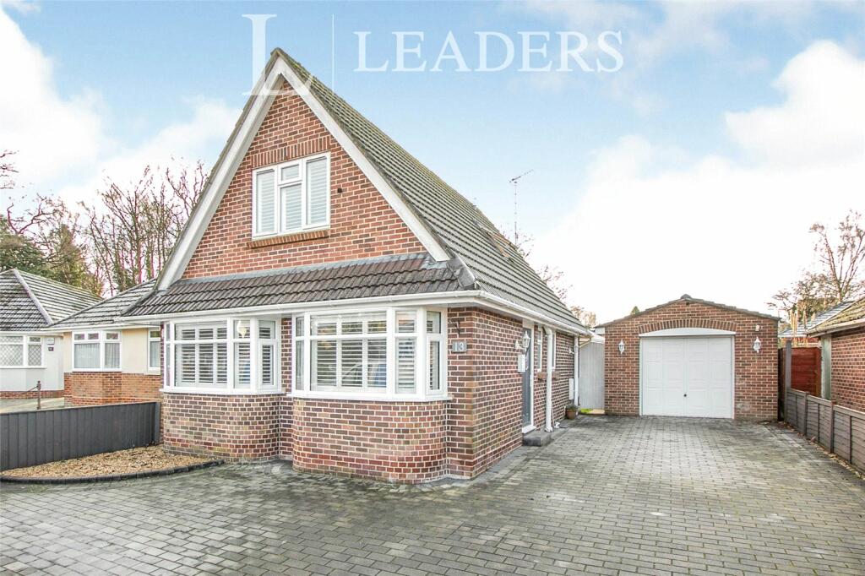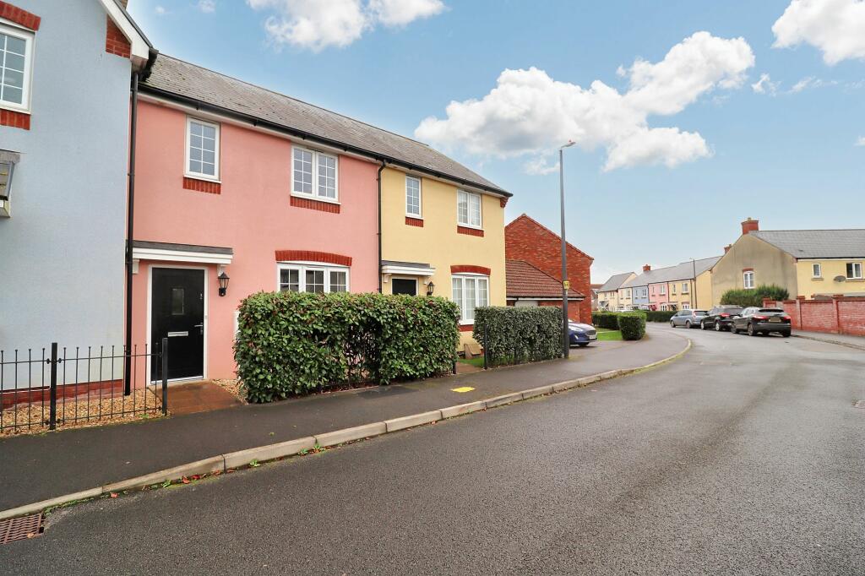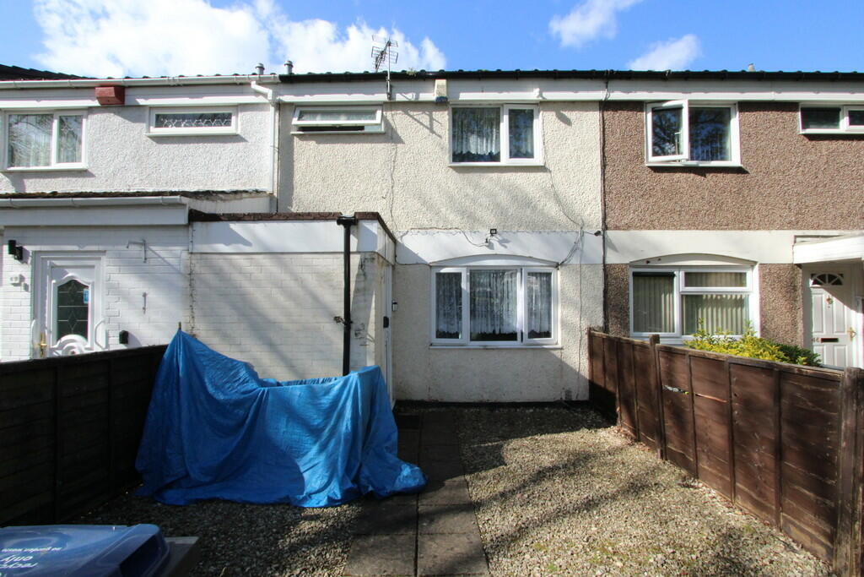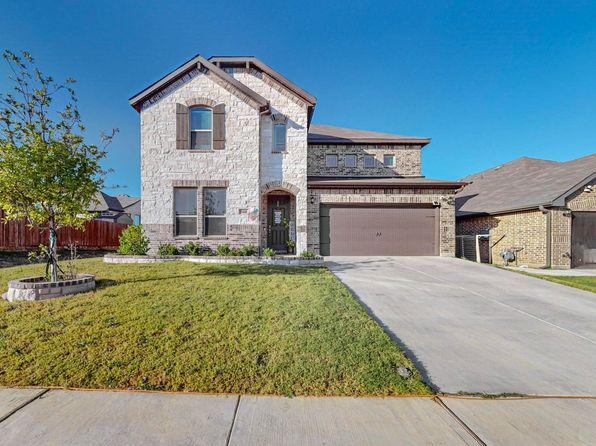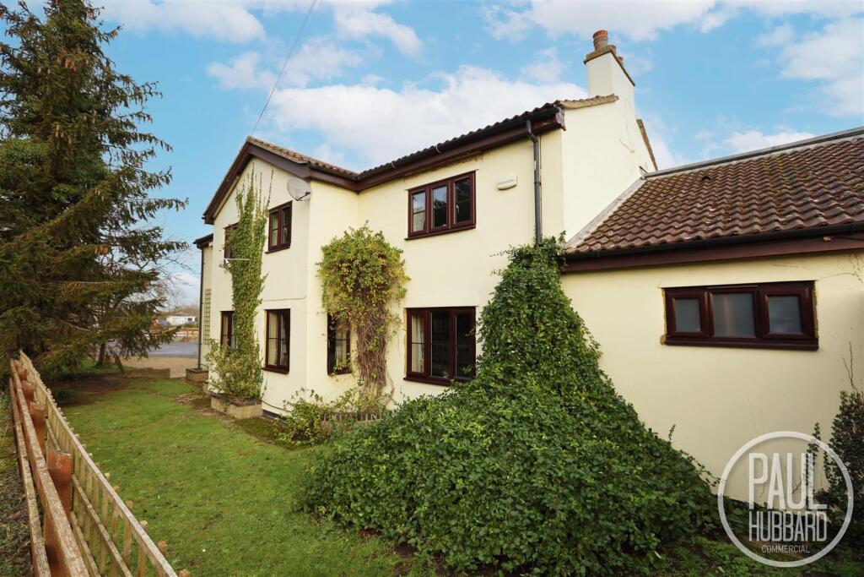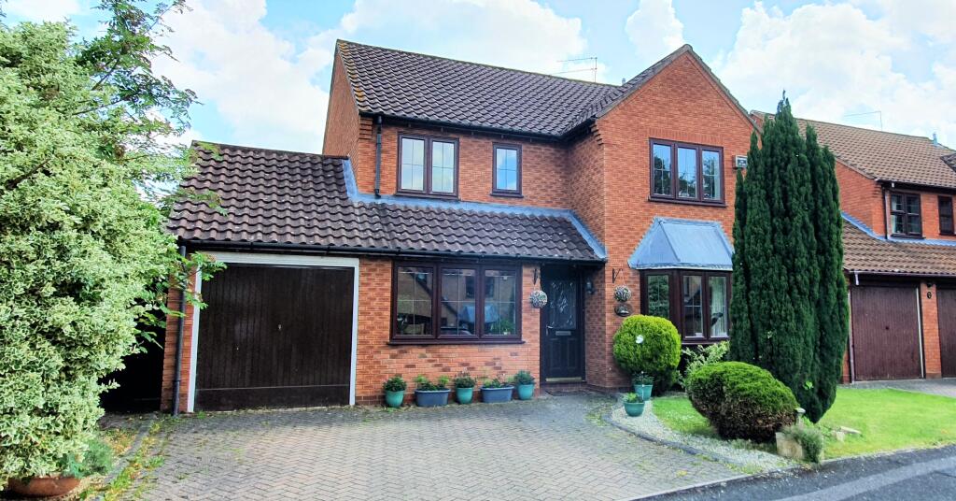Otter Close, Cambridge
For Sale : GBP 425000
Details
Bed Rooms
2
Bath Rooms
1
Property Type
Apartment
Description
Property Details: • Type: Apartment • Tenure: N/A • Floor Area: N/A
Key Features: • No Onward Chain • First Floor Accommodation • Two Bedrooms • En-Suite to Master • Juliet Balcony • Allocated Parking
Location: • Nearest Station: N/A • Distance to Station: N/A
Agent Information: • Address: 64 Regent Street, Cambridge, CB2 1DP
Full Description: Discover contemporary living in this stylish first-floor, two bedroom apartment, set within the highly sought after Trumpington Meadows development. Overlooking the stunning 148-acre Country Park, this property combines convenience with picturesque surroundings just South of Cambridge. The property comprises of an open-plan kitchen/sitting/dining room with a Juliet Balcony and two well-proportioned double bedrooms, one equipped with an en-suite and a family bathroom. Built to a high-standard, the development was conducted by award winning property developer 'Barratt Homes'. Trumpington Meadows is a thriving community with a village-like charm, surrounded by landscaped recreation grounds, a nature reserve and direct access to scenic walking and cycling trails leading to nearby villages such as Grantchester and Haslingfield. Residents benefit from excellent transport links, including proximity to the Trumpington Park & Ride, the Cambridge Guided Busway and easy access to the M11. Cambridge City Centre, Addenbrooke's Hospital and leading schools are all within easy reach. The area offers excellent educational options with multiple primary schools and a state of the are secondary school.Entrance HallA spacious and welcoming entrance with built-in storage cupboard.Sitting/Dining Room17'6" x 10'7" (5.34m x 3.24m)The bright open-plan sitting and dining space features wood laminate flooring, ample storage and access to a Juliet Balcony via double-glazed French doors.Kitchen10'3" x 9'2" (3.13m x 2.80m)Adjoining the living area, the kitchen offers modern features that include matching wall and base units with integrated appliances such as electric hob with oven and extractor over, stainless steel inset sink with double glazed windows above, room for fridge/freezer and ample storage space. The kitchen is completed with wood laminate flooring and spotlights to ceiling.Bedroom One13'10" x 11'10" (4.24m x 3.63m)A well-proportioned double bedroom that offers a built in wardrobe, double radiator, TV and electric points and access to the Juliet balcony, this bedroom features an en-suite for further convenience.EnsuiteModern en-suite that features a floating hand wash basin, WC and an enclosed shower with shower unit above. The bathroom is completed with wood laminate flooring and tiled splash backs throughout.Bedroom Two13'10" x 8'7" (4.24m x 2.64m)Another generously sized double bedroom with ample room for free standing furniture, double radiator and access to the Juliet Balcony through double glazed double doors and is completed with wood laminate flooring.BathroomA contemporary three piece bathroom featuring a bathtub with hand held shower unit, floating hand wash basin, WC and wood laminate flooring with tiled splashbacks throughout.Agents NoteCouncil Tax Band: CLocal Authority: Cambridge City CouncilLease Length Remaining: 145 years remaining, 155 years from April 2015Ground Rent: £20.83Ground Rent Review: 10 YearsAnnual Service Charge: £2263.10Disclaimerhaart Estate Agents also offer a professional, ARLA accredited Lettings and Management Service. If you are considering renting your property in order to purchase, are looking at buy to let or would like a free review of your current portfolio then please call the Lettings Branch Manager on the number shown above.haart Estate Agents is the seller's agent for this property. Your conveyancer is legally responsible for ensuring any purchase agreement fully protects your position. We make detailed enquiries of the seller to ensure the information provided is as accurate as possible. Please inform us if you become aware of any information being inaccurate.BrochuresBrochure 1
Location
Address
Otter Close, Cambridge
City
Otter Close
Features And Finishes
No Onward Chain, First Floor Accommodation, Two Bedrooms, En-Suite to Master, Juliet Balcony, Allocated Parking
Legal Notice
Our comprehensive database is populated by our meticulous research and analysis of public data. MirrorRealEstate strives for accuracy and we make every effort to verify the information. However, MirrorRealEstate is not liable for the use or misuse of the site's information. The information displayed on MirrorRealEstate.com is for reference only.
Related Homes

