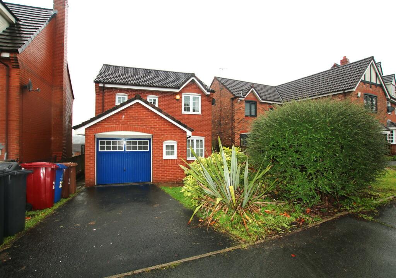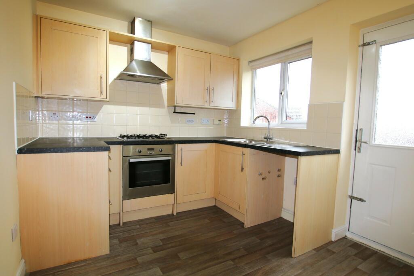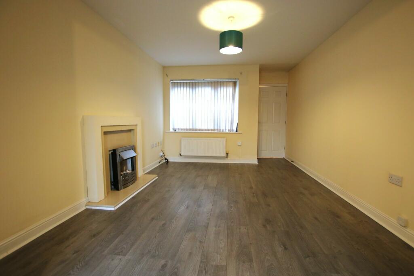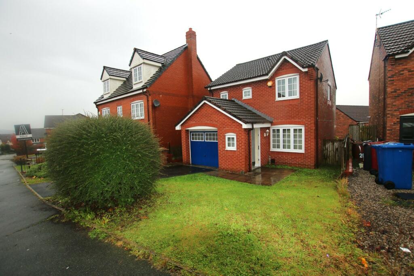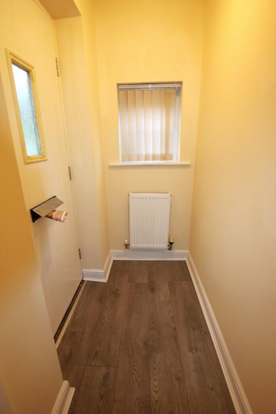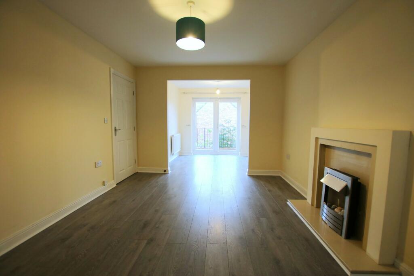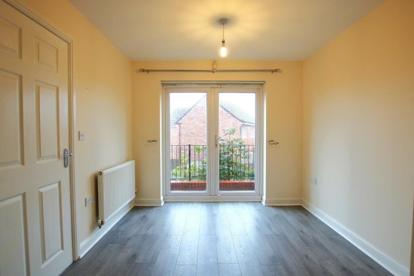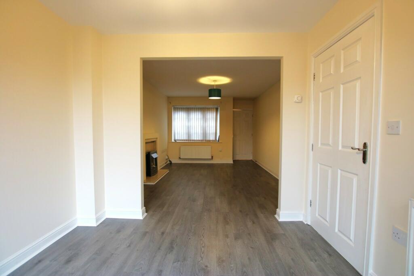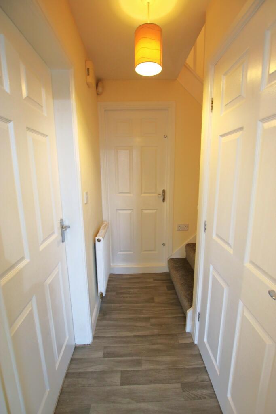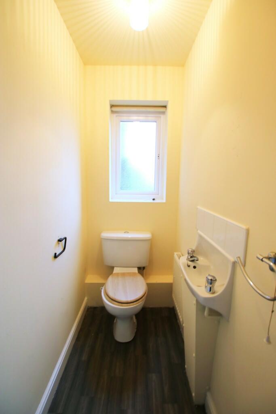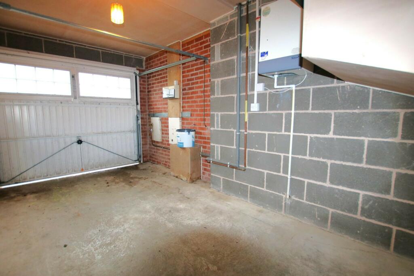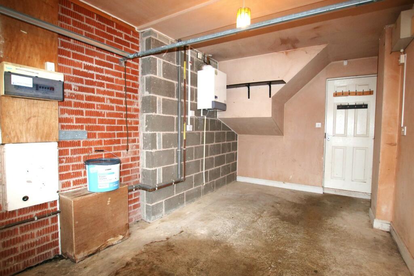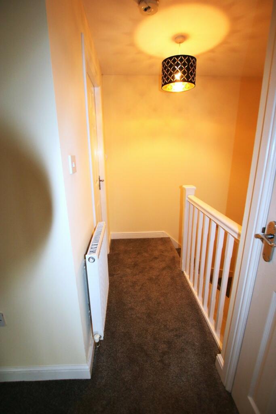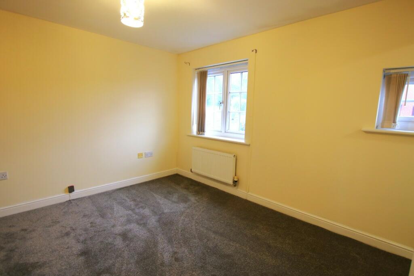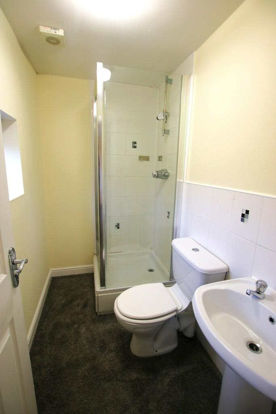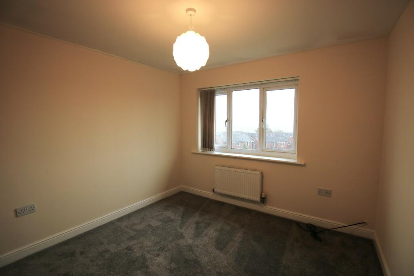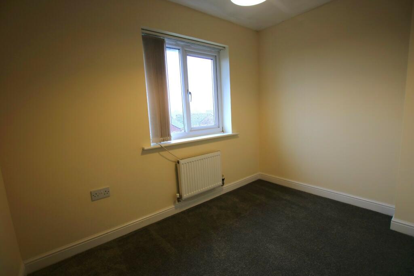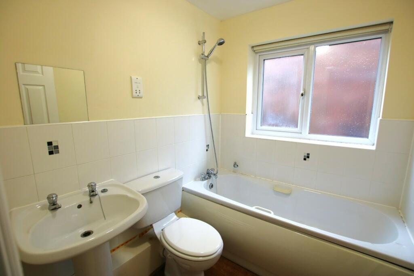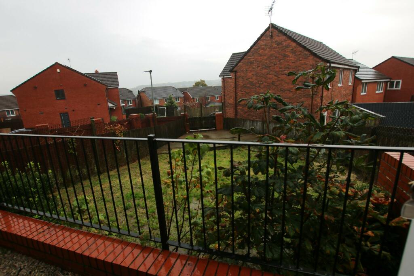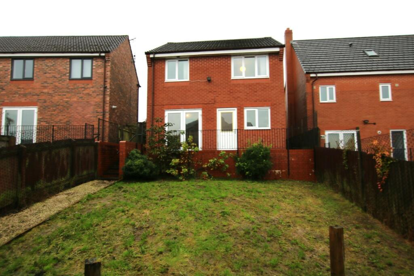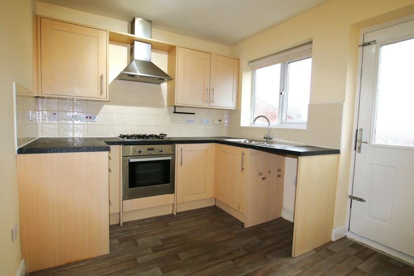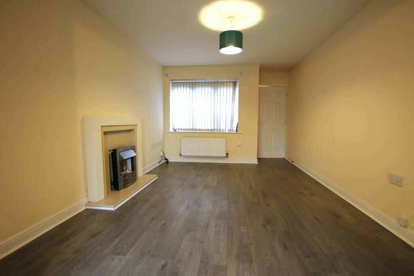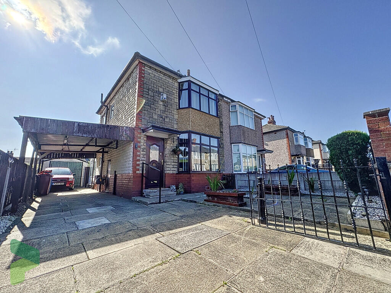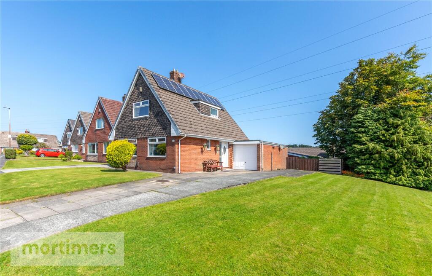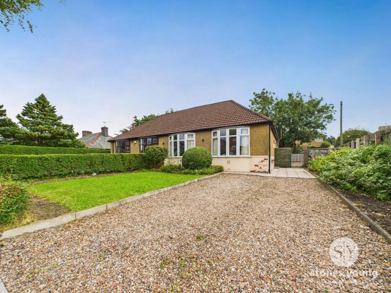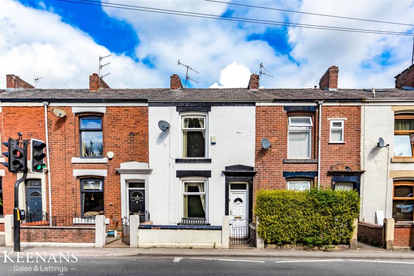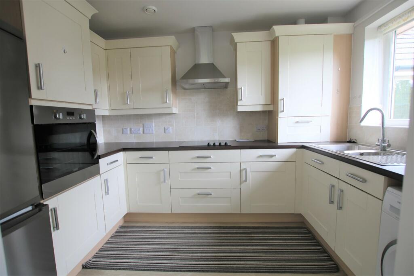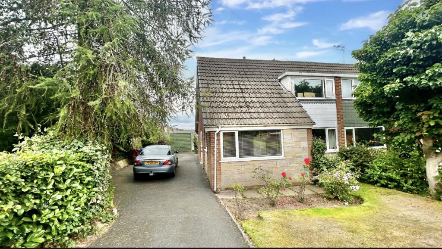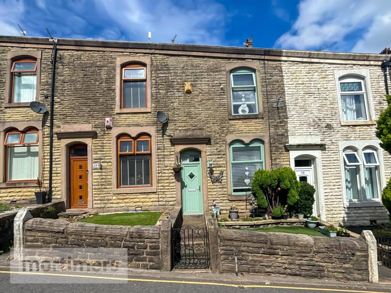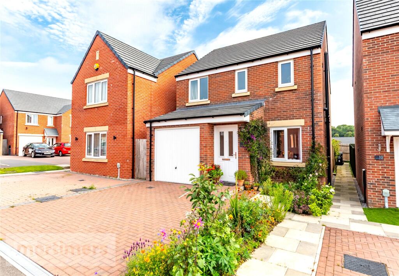Parkes Way, Fernhurst Farm Development, Blackburn
Property Details
Bedrooms
3
Bathrooms
1
Property Type
Detached
Description
Property Details: • Type: Detached • Tenure: N/A • Floor Area: N/A
Key Features: • DETACHED PROPERTY • THREE BEDROOMS ONE WITH ENSUITE • TWO RECEPTION ROOMS • SEPARATE KITCHEN • FAMILY BATHROOM • GAS CENTRAL HEATING & DOUBLE GLAZING • FRONT & REAR GARDENS • DRIVEWAY & GARAGE • COUNCIL TAX BAND C - EPC RATING C • FERNHURST FARM DEVELOPMENT
Location: • Nearest Station: N/A • Distance to Station: N/A
Agent Information: • Address: 10 Preston New Road, Blackburn, BB2 1AW
Full Description: For sale this three bedroom detached property which is a fantastic family home on the Fernhurst Farm Development.*** THIS PROPERTY HAS HAD A SUBSTANTIAL REDUCTION *** The accommodation briefly comprises of: Lounge, kitchen, downstairs W.C To the first floor there are three bedrooms, there is also a family bathroom. The property has gas central heating & double glazing. Externally there is a garden to the front of the property, a driveway with access to the garage. To the rear of the property there is a garden.The property is with easy access to Ewood and Blackburn town centre with plenty of local amenities and excellent motorway links.The property Comprises of:EntranceDimensions: 1.0m x 1.6mThe entrance comprises of: uPVC double glazed window, uPVC double glazed door, ceiling light point, double radiator and laminate flooring.HallwayDimensions: 2.0m x 0.9mThe hallway comprises of: ceiling light point, double radiator, stairs to the first floor, laminate flooring.LoungeDimensions: 3.2m 5.2mThe lounge comprises of: Internal wooden door, uPVC double glazed window,ceiling light, double radiator, TV/Phone point, laminate flooring, electric fire and surrounding.Dining Room/Reception RoomDimensions: 2.8m x 2.5m The dining room comprises of: uPVC double glazed door, internal wooden door, ceiling light point, double radiator and laminate flooring. Downstairs W.CThis comprises of: uPVC double glazed window, W.C, hand wash basin, ceiling light, laminate to the floor and partly tiled to the walls.KitchenDimensions: 2.9m x 2.5mThe kitchen comprises of: Fitted wall units and base units , electric oven & gas hob, uPVC double glazed window, ceiling light and spotlights, stainless steel sink with drainer with a mixer tap, double radiator, plumbed for a washing machine, laminate flooring and uPVC door that leads to the outside.First FloorLandingDimensions: 2.7m x 2.1mThe landing comprises of: Ceiling light, carpet to the floor, double radiator and a cupboard with a water tank and storage.Bedroom One Dimensions: 3.2m x 3.6mThe bedroom comprises of: uPVC double glazed windows x2, internal wooden door, ceiling light, double radiator, TV point, carpet to the floor.En Suite Dimensions: 2.1m x 1.3m The en suite comprises of: uPVC double glazed window, ceiling light point, partly tiled to the walls, hand wash basin, W.C, shower, double radiator, carpet to the floor.Bedroom TwoDimensions: 2.9m x 3.5mThe bedroom comprises of: uPVC double glazed window, internal wooden door, ceiling light, double radiator, TV/phone point and carpet to the floor.Bedroom ThreeDimensions: 2.7m x 2.8mThe third bedroom comprises of: uPVC double glazed window, internal wooden door, ceiling light point, double radiator and carpet to the floor. BathroomDimensions: 1.9m x 1.7mThe bathroom comprises of: uPVC double glazed window, W.C, hand wash basin, bath with overhead shower, ceiling light point, part tiled to the walls, double radiator, laminate flooring.ExternallyTo the front of the property there ia a garden and driveway which has access to the garage. To the rear of the property there is a garden.GarageDimensions: 2.7m x 4.7mThe garage comprises of: ceiling light point and boiler. All descriptions in this brochure are the opinions of Crown Estates & Letting Agents and their employees with any additional information advised by the seller. Properties must be viewed in order to come to your own conclusions and decisions. Although every effort is made to ensure measurements are correct, please check all dimensions and shapes before making any purchases or decisions reliant upon them. Please note that any services, appliances or heating systems have not been tested by Crown Estates & Letting Agents and no warranty can be given or implied as to their working order.
Location
Address
Parkes Way, Fernhurst Farm Development, Blackburn
City
Blackburn
Features and Finishes
DETACHED PROPERTY, THREE BEDROOMS ONE WITH ENSUITE, TWO RECEPTION ROOMS, SEPARATE KITCHEN, FAMILY BATHROOM, GAS CENTRAL HEATING & DOUBLE GLAZING, FRONT & REAR GARDENS, DRIVEWAY & GARAGE, COUNCIL TAX BAND C - EPC RATING C, FERNHURST FARM DEVELOPMENT
Legal Notice
Our comprehensive database is populated by our meticulous research and analysis of public data. MirrorRealEstate strives for accuracy and we make every effort to verify the information. However, MirrorRealEstate is not liable for the use or misuse of the site's information. The information displayed on MirrorRealEstate.com is for reference only.
