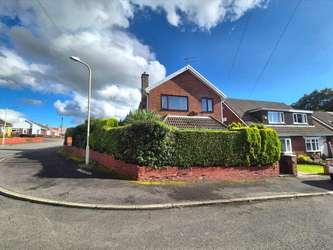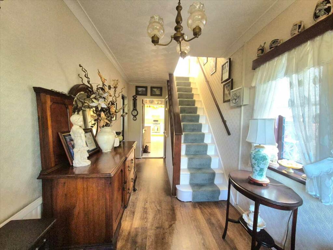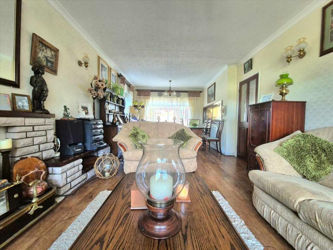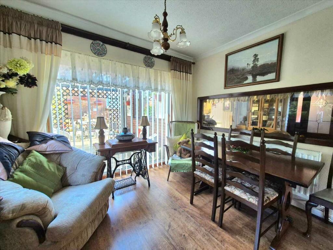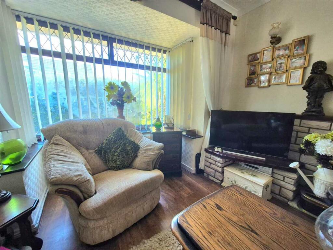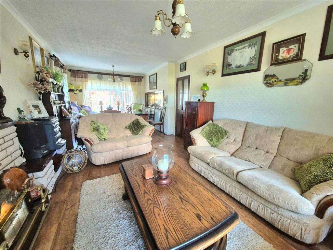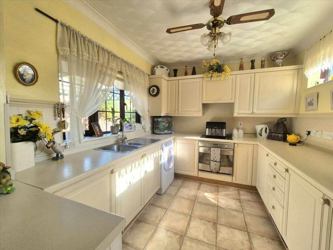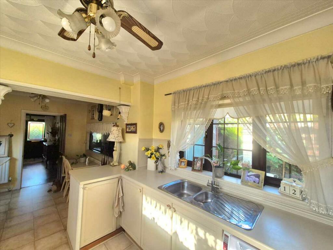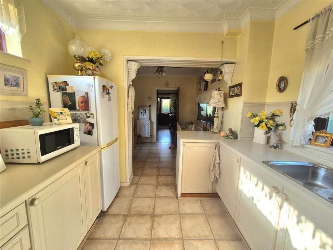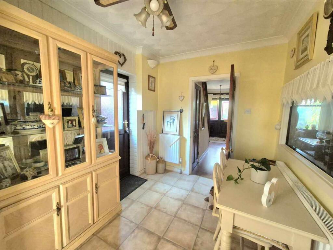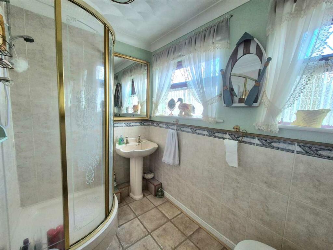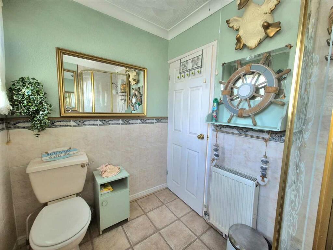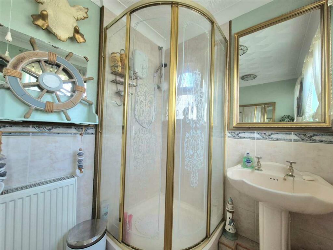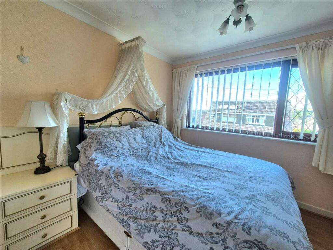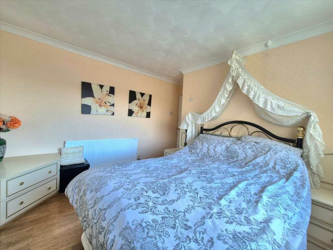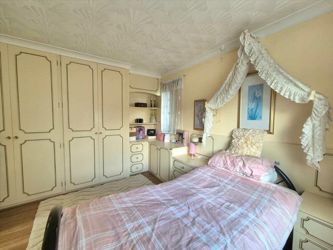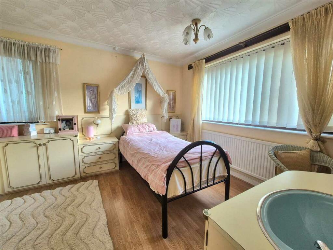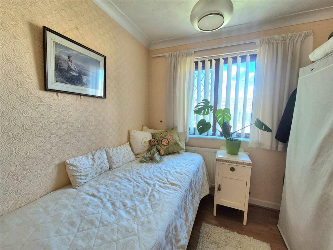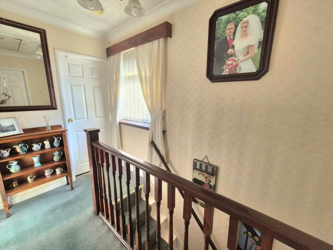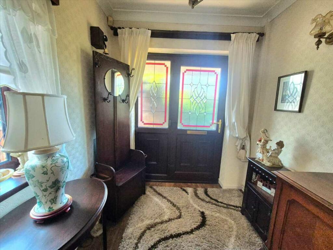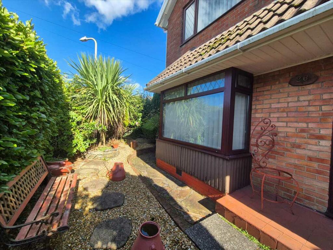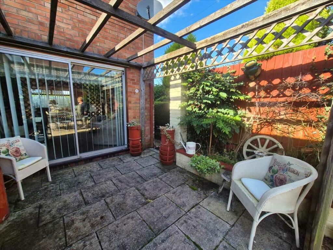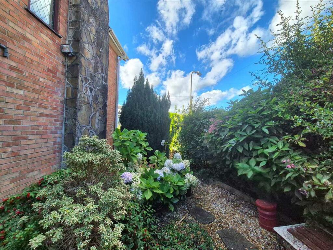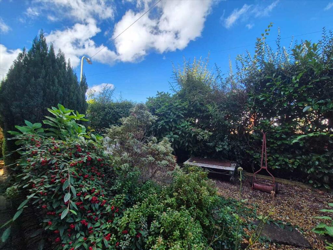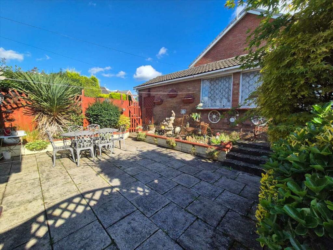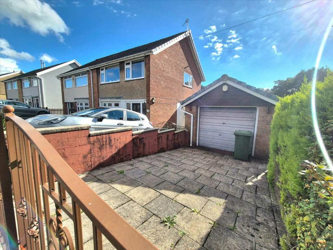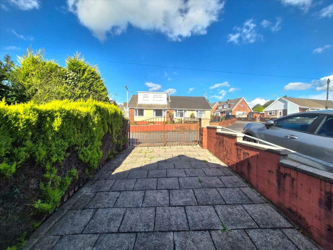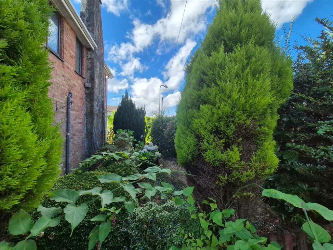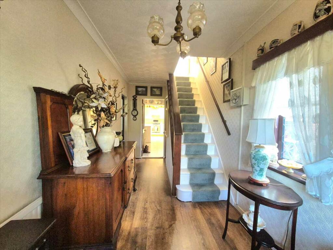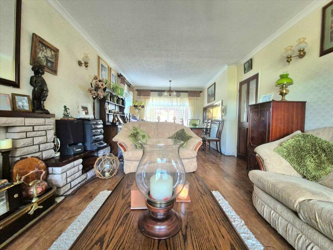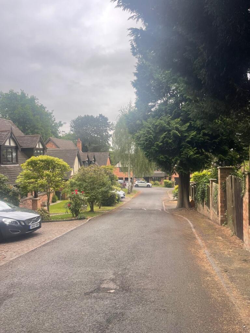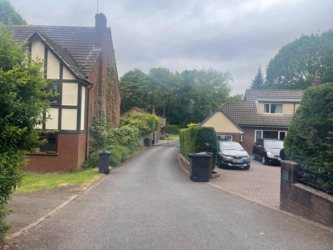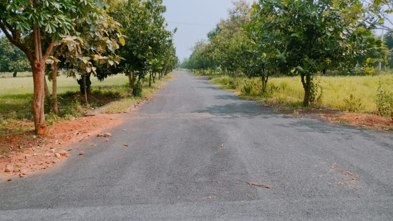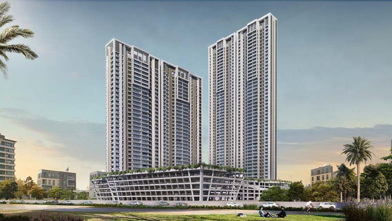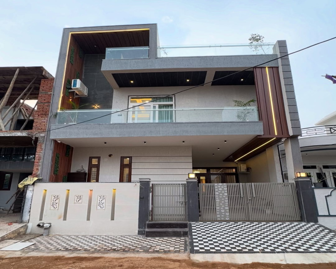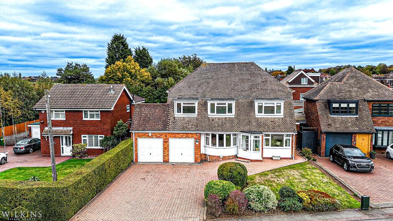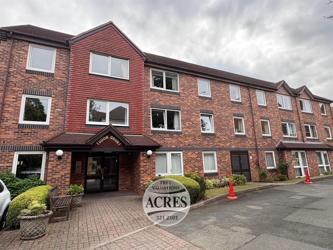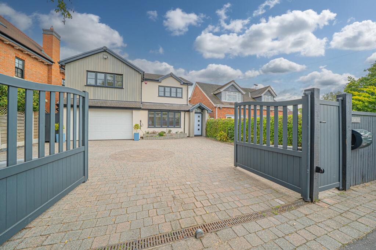Parklands Road, Porth
Property Details
Bedrooms
3
Bathrooms
1
Property Type
Detached
Description
Property Details: • Type: Detached • Tenure: N/A • Floor Area: N/A
Key Features: • FREEHOLD • DETACHED • THREE BEDROOMS • GARAGE • CORNER PLOT • Off Road Parking
Location: • Nearest Station: N/A • Distance to Station: N/A
Agent Information: • Address: Unit 3, 97 Dunraven Street Tonypandy CF40 1AR
Full Description: ***DETACHED**THREE BEDROOMS***DETACHED GARAGE WITH DRIVE*** CORNER PLOT***Osborne Estates are pleased to offer an exceptional opportunity to own this unique detached property nestled in the serene surroundings of Tonyrefail. This charming home boasts a hallway leading into lounge and kitchen/diner. Three tranquil bedrooms and a family bathroom to the first floor, offering ample space for you and your loved ones to thrive. Situated on spacious grounds, this property also features a detached garage and a driveway providing convenient parking options. Embrace the beauty of the outdoors with delightful views across the local countryside. Located in the heart of Tonyrefail this home presents easy access to a plethora of local amenities, including shops, restaurants, and schools. Immerse yourself in the rich history and community spirit of this vibrant Welsh town. Don't miss the opportunity to experience the beauty and allure of this special property. Arrange a viewing today and start envisioning a future filled with joy and happiness. Hall Enter via PVCU double glazed front door into the reception hall. PVCU double glazed window to side. Papered decor finished to a textured ceiling with a central light fitting. Laminate flooring Radiator. Power points. Doors allowing access to lounge, kitchen/diner and under the stair storage cupboard.Lounge 7.32m (24'0") x 3.43m (11'3")PVCU double glazed bay window to front. PVCU double glazed window to side. PVCU double glazed french doors to rear. Papered décor finished to a textured ceiling with two central light fittings. A feature fire surround with and matching hearth and back plate with inset electric fire. Laminate flooring. Radiators. Power points. Window looking through to kitchen.Lounge Image 2Lounge Image 3Lounge Image 4Kitchen/Diner 5.92m (19'5") x 2.62m (8'7")PVCU double glazed door to rear. PVCU double glazed windows to side. Part papered/ part ceramic tiled decor finished to a textured ceiling with two central light fittings A fully fitted kitchen with matching wall and base units. Heat resistant work surface. Inset sink and drainer with mixer taps. Built in oven, hob and extractor fan. Vinyl flooring. Radiator. Power points.Kitchen/Diner Image 2Kitchen/Diner Image 3Kitchen/Diner Image 4Bathroom 2.36m (7'9") x 1.65m (5'5")Two PVCU windows to rear. Suite comprises of a walk in shower, pedestal wash hand basin and W/C. Part papered/part ceramic tiled decor finished to a textured ceiling. Vinyl flooring. Radiator.Bathroom Image 2Bathroom Image 3Bedroom 1 3.17m (10'5") x 3.66m (12'0")PVCU double glazed window to front. Papered décor finished to a textured ceiling with a central light fitting. Laminate flooring. Built in wardrobes. Radiator. Power points.Bedroom 1 Image 2Bedroom 2 3.89m (12'9") x 3.78m (12'5")PVCU double glazed window to rear. Plain plaster décor finished to a textured ceiling with a central light fitting. Laminate flooring. Built in wardrobes. Vanity unit with built in sink. Radiator. Power points.Bedroom 2 Image 2Bedroom 3 2.54m (8'4") x 2.36m (7'9")PVCU double glazed window to front. Papered décor finished to a textured ceiling with a central light fitting. Laminate flooring. Radiator. Power points.Landing Area PVCU double glazed window to side. Papered decor finished to a flat ceiling with a central light fitting. Fitted carpet. Loft access. Storage cupboard that houses the boiler. Doors allowing access to bathroom family bathroom and three bedrooms.Exterior Mature front rear and side garden laid to decorative stone. Including a secret garden.Rear Garden Patio area perfect for al-fresco dining.Rear Garden A selection of mature trees and shrubs.Garage Detached garage accessible via gates.Drive Driveway laid to patio with ample parking.
Location
Address
Parklands Road, Porth
City
Porth Community
Features and Finishes
FREEHOLD, DETACHED, THREE BEDROOMS, GARAGE, CORNER PLOT, Off Road Parking
Legal Notice
Our comprehensive database is populated by our meticulous research and analysis of public data. MirrorRealEstate strives for accuracy and we make every effort to verify the information. However, MirrorRealEstate is not liable for the use or misuse of the site's information. The information displayed on MirrorRealEstate.com is for reference only.
