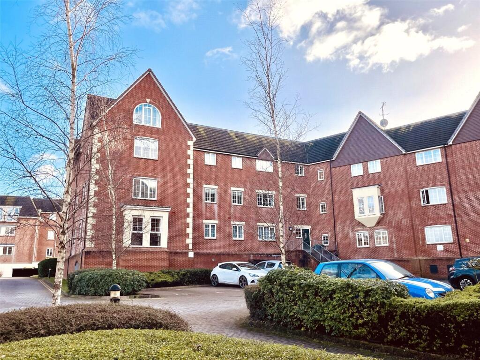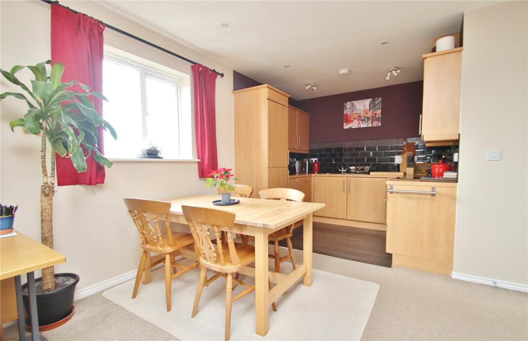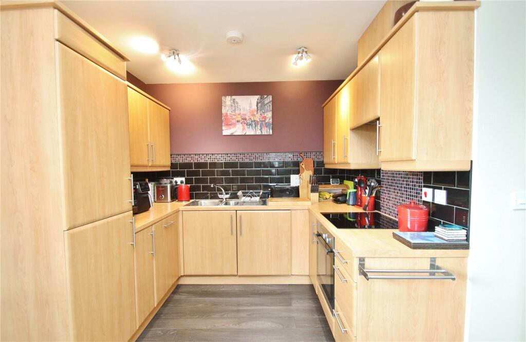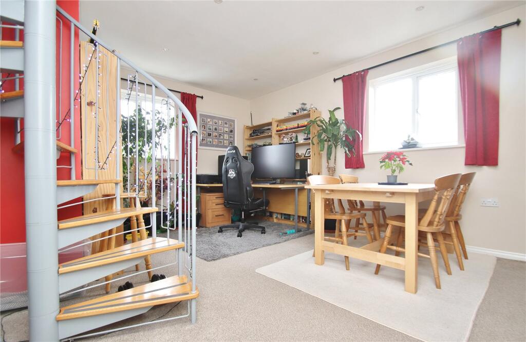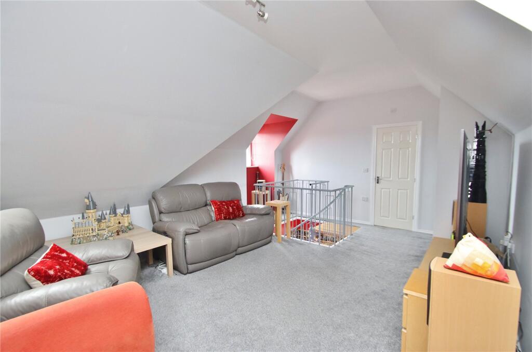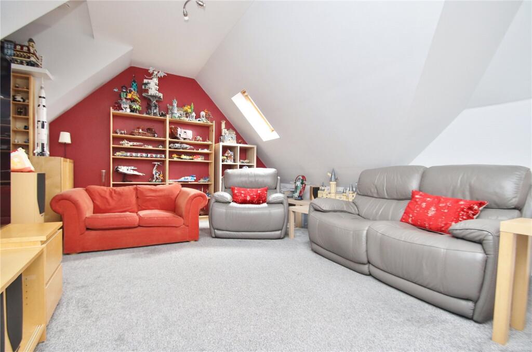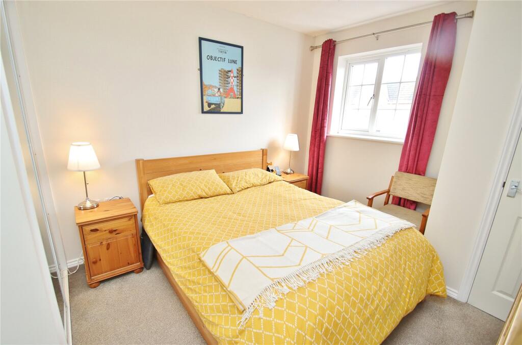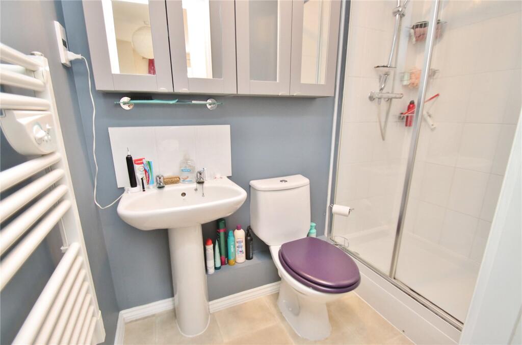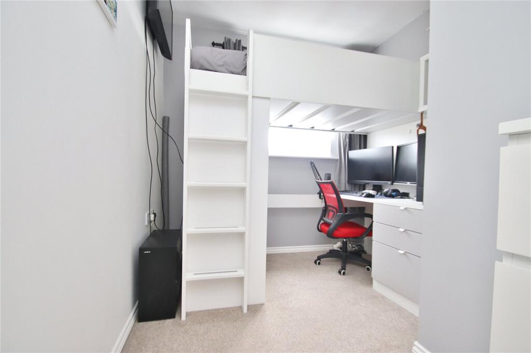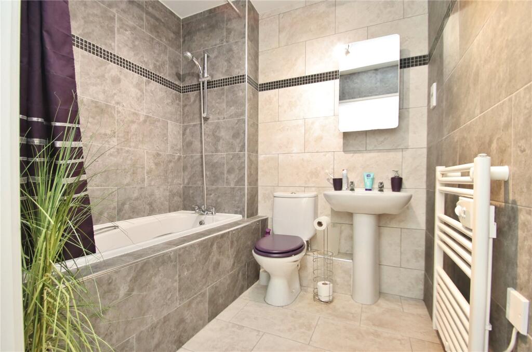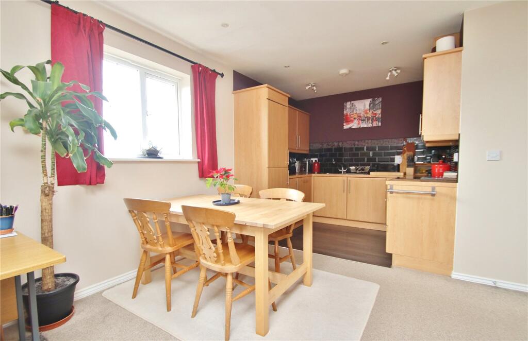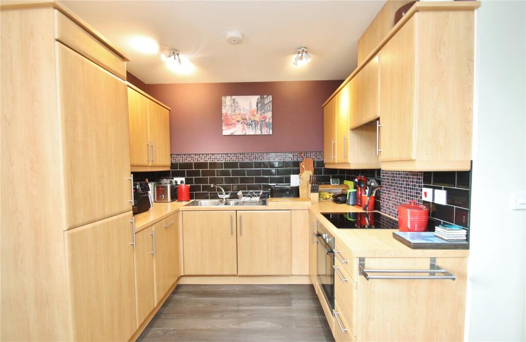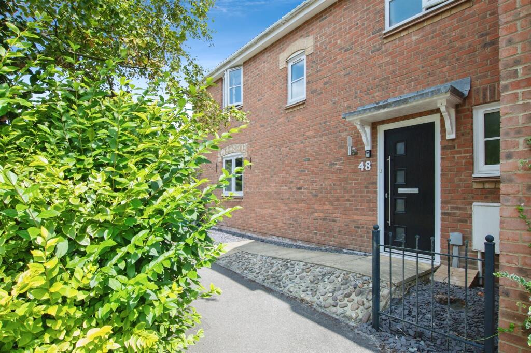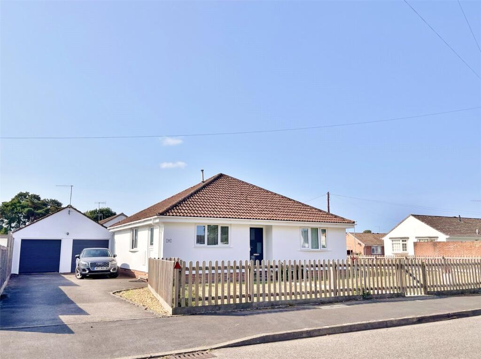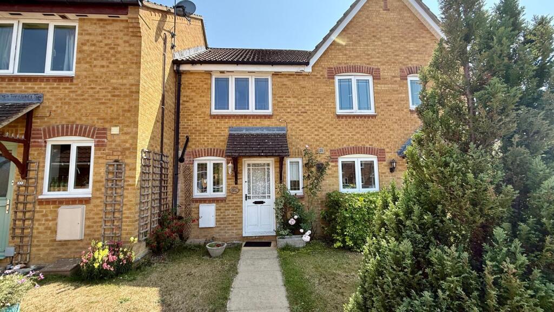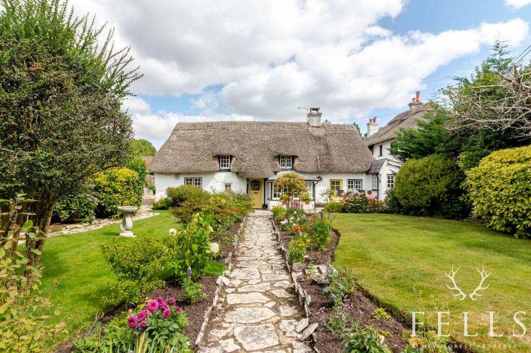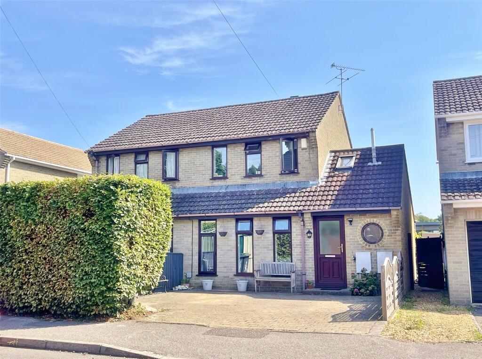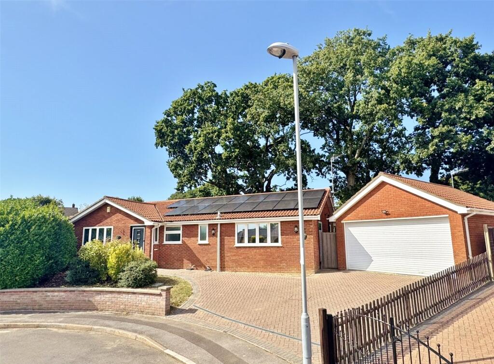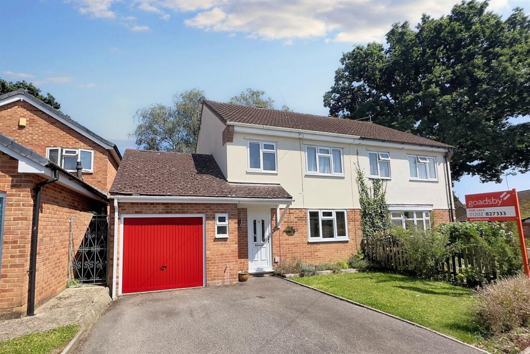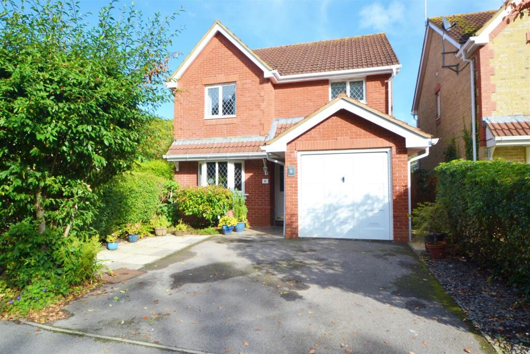Peel Close, Verwood, Dorset, BH31
Property Details
Bedrooms
3
Bathrooms
3
Property Type
Apartment
Description
Property Details: • Type: Apartment • Tenure: Leasehold • Floor Area: N/A
Key Features: • DUPLEX APARTMENT OVER TWO FLOORS • OPEN PLAN KITCHEN/DINING/LOUNGE • THREE BEDROOMS • TWO EN-SUITE SHOWER ROOM • MODERN FAMILY BATHROOM • ALLOCATED UNDERGROUND PARKING • TOWN CENTRE LOCATION
Location: • Nearest Station: N/A • Distance to Station: N/A
Agent Information: • Address: 1 Edmondsham Road, Verwood, BH31 7PA
Full Description: DUPLEX APARTMENT with VERSATILE ACCOMMODATION OVER TWO FLOORS - This flat has 3 bedrooms, two en-suites, open-plan kitchen/dining/lounge, modern bathroom and UNDERGROUND PARKING This DUPLEX APARTMENT is situated in THE TOWN CENTRE within CLOSE PROXIMITY TO THE VERWOOD HUB, LOCAL AMENITIES and THE RINGWOOD FOREST. This apartment offers VERSATILE ACCOMMODATION OVER TWO FLOORS and benefits from FLAT SET CEILINGS, WHITE PANELLED INTERNAL DOORS, ELECTRIC HEATING, SECURITY ENTRY PHONE SYSTEM, UVC DOUBLE GLAZED WINDOWS and ALLOCATED UNDERGROUND PARKING SPACE. COMMUNAL ENTRANCE with stairs and lift.Private front door to: ENTRANCE HALL Cupboard housing meters, storage cupboard with internal shelf and door to further cupboard housing water tank. Wall mounted heater, ceiling spot lights, timer/programmer and fitted smoke alarm. OPEN PLAN KITCHEN/DING ROOM/LOUNGEKITCHEN AREA Fully fitted kitchen comprising base cupboards and drawer unit set under a work surface with inset sink unit, Inset 4 ring electric induction hob with electric oven beneath with concealed extractor hood above, integrated upright fridge/freezer,integrated dishwasher and integrated washing machine. Wall mounted cupboards, part tiled walls, inset ceiling spot lights and laminate flooring. LOUNGE/DINING AREA Two windows, two wall mounted electric heaters, T.V and telephone points. Spiral staircase to first floor.BEDROOM TWO Window, fitted cupboard and fitted wardrobes with mirror sliding doors. T.V and telephone connection point. EN-SUITE SHOWER ROOM Fitted with a white suite comprising w.c, pedestal wash hand basin with tiled splash back and tiled shower cubicle. Heated towel rail, shaver connection point, extractor and vinyl flooring. BEDROOM THREE Window, telephone point and wall mounted heater. MODERN BATHROOM White suite comprising bath, push button w.c and wash hand basin with tiled splash back. Tiled walls, heated towel rail, extractor and shaver connection point and vinyl flooring. Spiral staircase from the lounge area leading to:THE FIRST FLOOR MASTER BEDROOM/LOUNGE Semi vaulted ceiling with Velux style window and further window, two wall mounted electric heaters, T.V and telephone connection points. Built-in triple wardrobes with mirror sliding doors. Door to communal landing and door to: EN-SUITE SHOWER ROOM White suite comprising fully tiled shower cubicle, push button w.c and pedestal wash hand basin. Heated towel rail, window, shaver point, vinyl flooring. extractor and obscure glazed window. OUTSIDE Well kept communal grounds. Allocated underground parking space LEASEHOLD INFORMATION Lease -125 years from 2006 Ground Rent - Currently £181.25 per yearService Charge - Currently £2,583 per year
Location
Address
Peel Close, Verwood, Dorset, BH31
City
Verwood
Features and Finishes
DUPLEX APARTMENT OVER TWO FLOORS, OPEN PLAN KITCHEN/DINING/LOUNGE, THREE BEDROOMS, TWO EN-SUITE SHOWER ROOM, MODERN FAMILY BATHROOM, ALLOCATED UNDERGROUND PARKING, TOWN CENTRE LOCATION
Legal Notice
Our comprehensive database is populated by our meticulous research and analysis of public data. MirrorRealEstate strives for accuracy and we make every effort to verify the information. However, MirrorRealEstate is not liable for the use or misuse of the site's information. The information displayed on MirrorRealEstate.com is for reference only.
