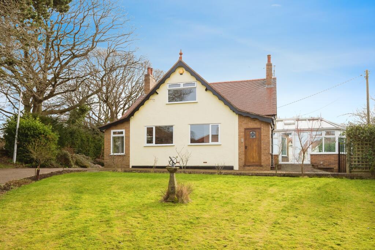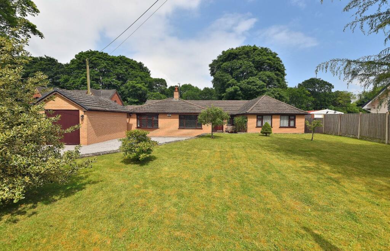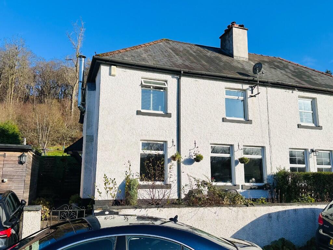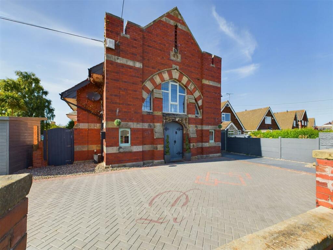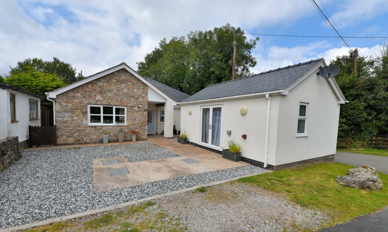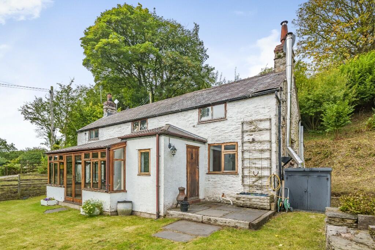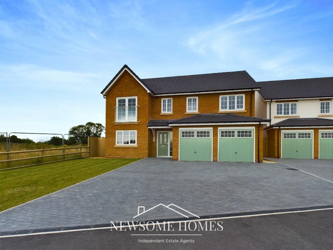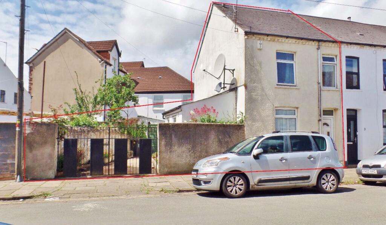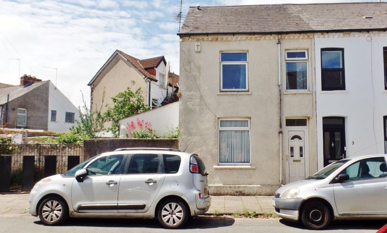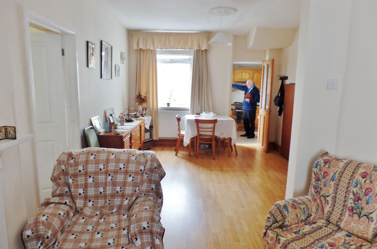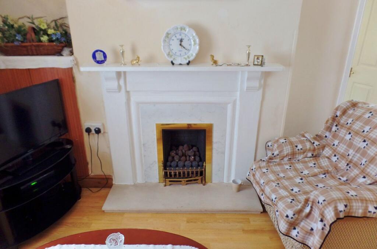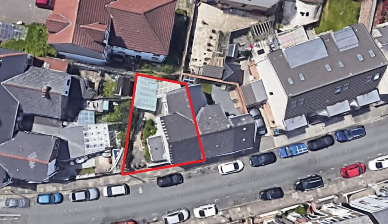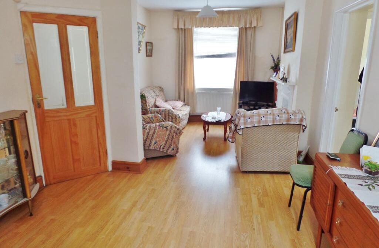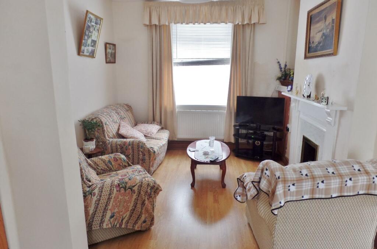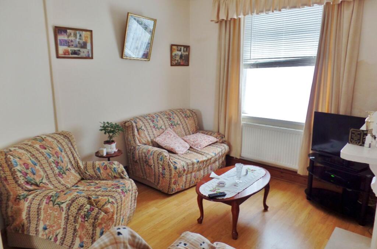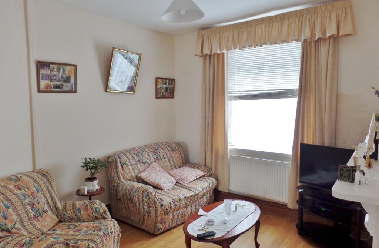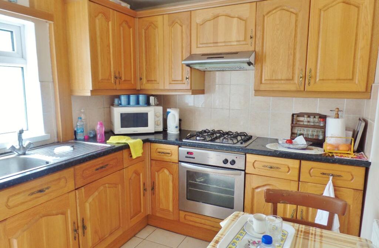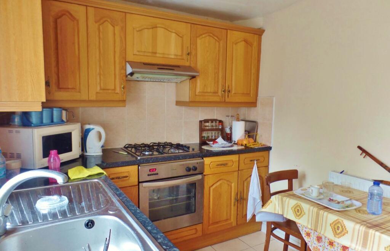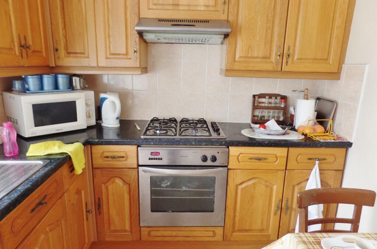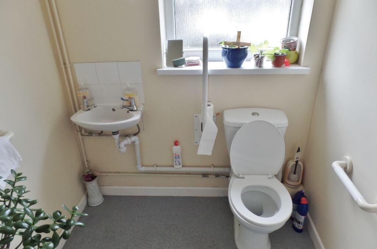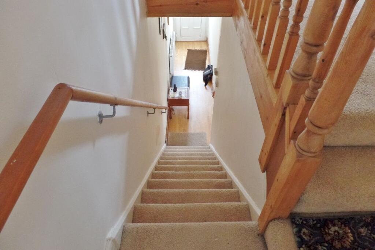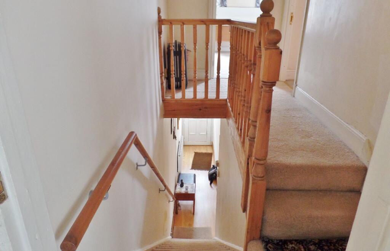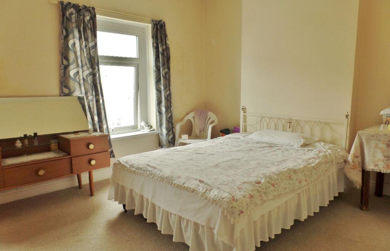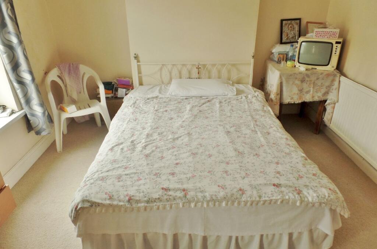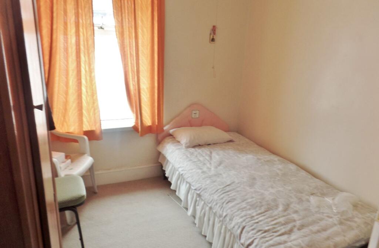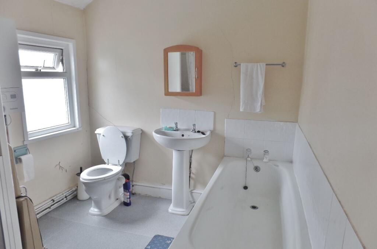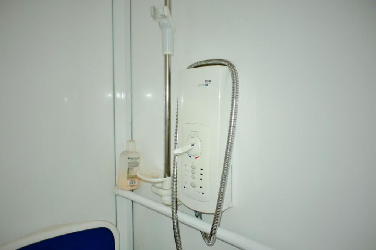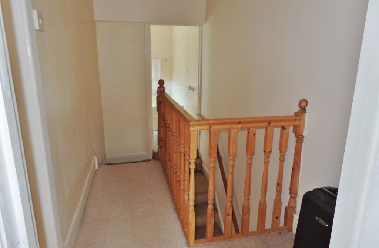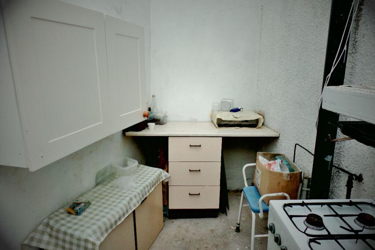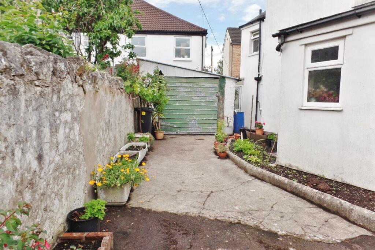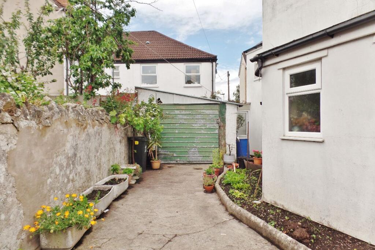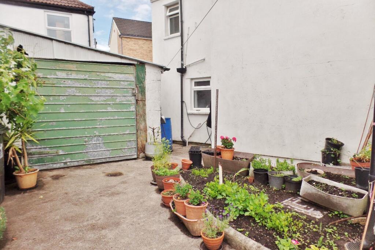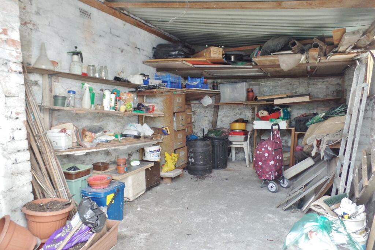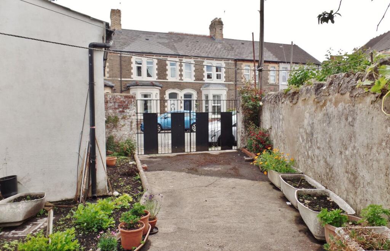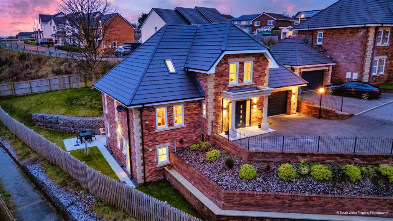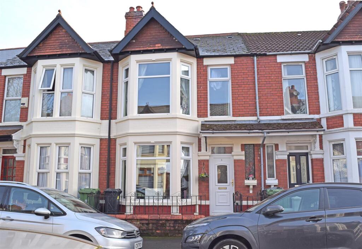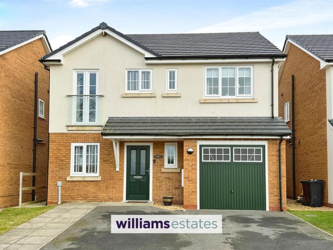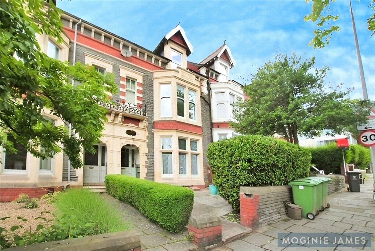Pen Y Peel Road, Cardiff
For Sale : GBP 299950
Details
Bed Rooms
2
Bath Rooms
1
Property Type
Terraced
Description
Property Details: • Type: Terraced • Tenure: N/A • Floor Area: N/A
Key Features: • Victorian End-Terrace • 2 Double Bedrooms • Fitted Kitchen • Utility Room • Open Plan Dining/Living Room • First Floor Bathroom • Ground Floor Cloakroom • Double Glazing • Gas Central Heating • Garage and Driveway
Location: • Nearest Station: N/A • Distance to Station: N/A
Agent Information: • Address: 73 Pen-Y-Wain Road, Roath Park, Cardiff, CF24 4GG
Full Description: David's Homes are delighted to offer this traditional semi-detached property, benefiting from off-road parking and a garage, situated in a most sought-after location at the heart of Canton. With 2 double bedrooms and a side extension, this property offers many accommodation options for the buyer. The first floor bathroom has potential to convert to a 3rd bedroom, if preferred.There are numerous options for potential development of the land to the side of the property, subject to all necessary consents.There are numerous coffee shops, bars and brasseries are a short walk away, as are local parks and shops, making this a very popular locale.Tenure: FreeholdAccessThe property is accessed via a double glazed entrance door from Pen Y Peel Road.Entrance hallWith wood-style flooring, central heating radiator, stairs to first floor, and doors off to:Lounge/diner21' x 9'5 (open plan)With wood-style flooring, ornate fireplace, central heating radiator, double glazed windows to front and rear, electric power points, and doors off to:Kitchen10' x 7'8Comprising a range of wall and base units, Formica work-surfaces, tiled splash-backs, sink unit, integrated cooker, gas hob with filtration unit over, electric power points, tiled flooring, double glazed window to side, and double glazed door to rear garden.UtilityWith vinyl flooring, plumbing for washing machine, electric power points, and double glazed window to side.CloakroomWith vinyl flooring, W.C., wash hand basin, central heating radiator and double glazed window to side.FIRST FLOOR:LandingWith carpet, access to attic space via loft hatch, and doors off to:Bedroom 113'6 x 10'5With carpet, central heating radiator, double glazed windows to front, and electric power points.Bedroom 2With carpet, central heating radiator, double glazed window to rear, and electric power points.UtilityA very useful workshop with double glazed entrance door.OutsideRear GardenComprising a driveway for two vehicles, accessed direct from Pen Y Peel Road, leading to a good sized garage unit, area with shrubs and plants, and a further door to a workshop.Garage15'10 x 10'6With shelving as fitted.ServicesWe understand to property is connected to all mains services.ViewingsContact David's Homes where we will be delighted to arrange a suitable accompanied viewing for you. We have access to comprehensive independent mortgage services.BrochuresBrochure
Location
Address
Pen Y Peel Road, Cardiff
City
Pen Y Peel Road
Features And Finishes
Victorian End-Terrace, 2 Double Bedrooms, Fitted Kitchen, Utility Room, Open Plan Dining/Living Room, First Floor Bathroom, Ground Floor Cloakroom, Double Glazing, Gas Central Heating, Garage and Driveway
Legal Notice
Our comprehensive database is populated by our meticulous research and analysis of public data. MirrorRealEstate strives for accuracy and we make every effort to verify the information. However, MirrorRealEstate is not liable for the use or misuse of the site's information. The information displayed on MirrorRealEstate.com is for reference only.
Related Homes
