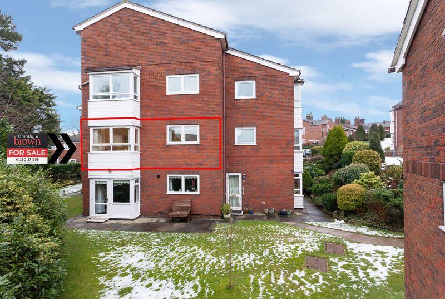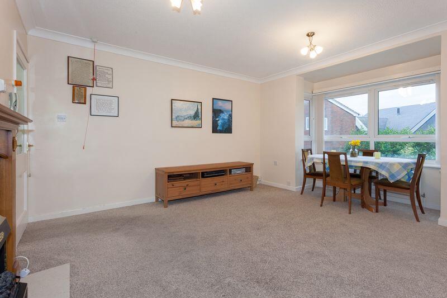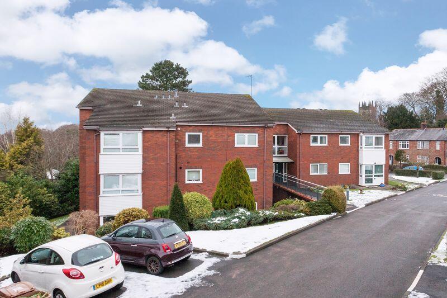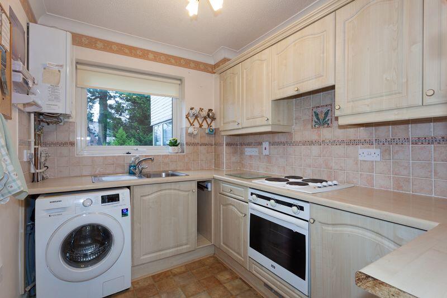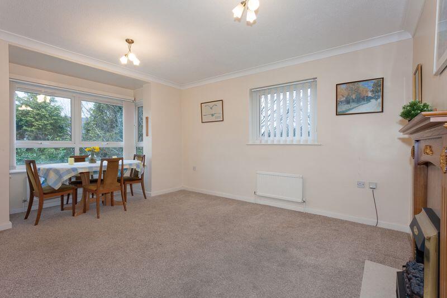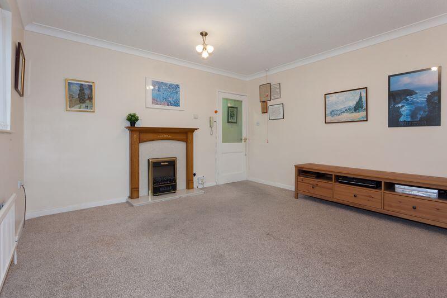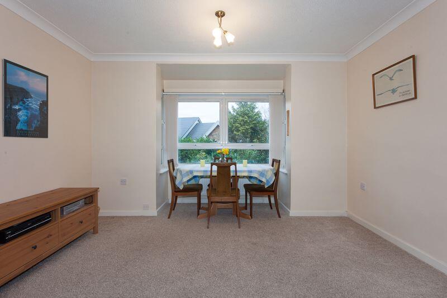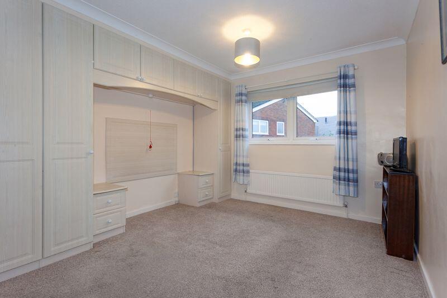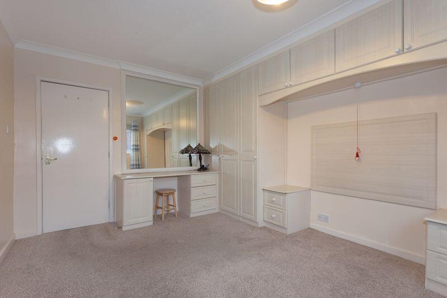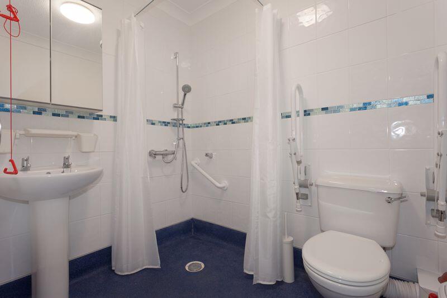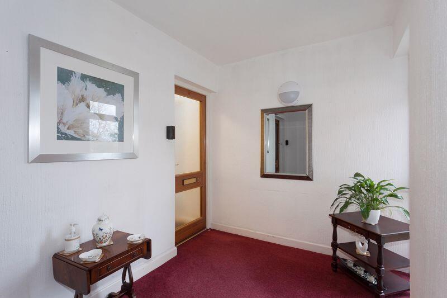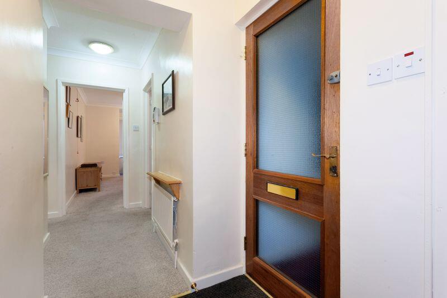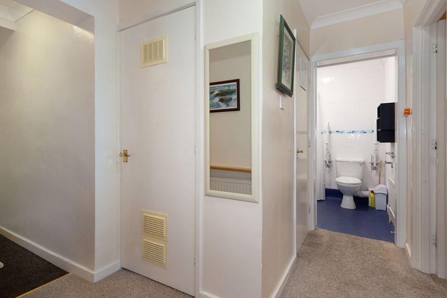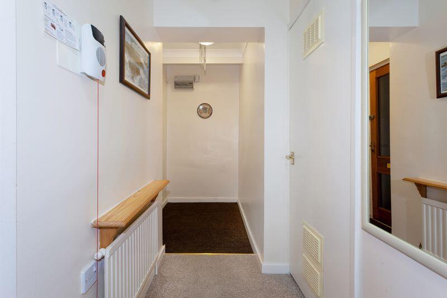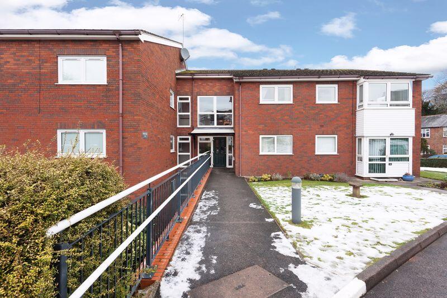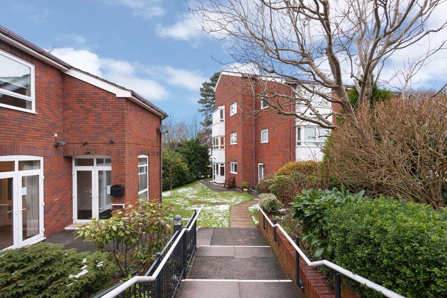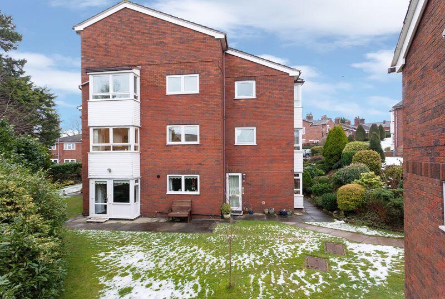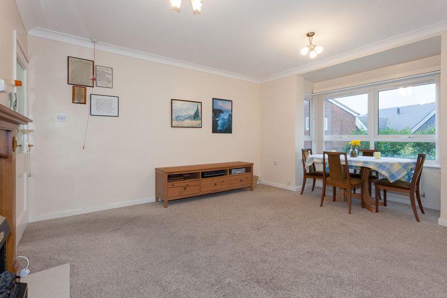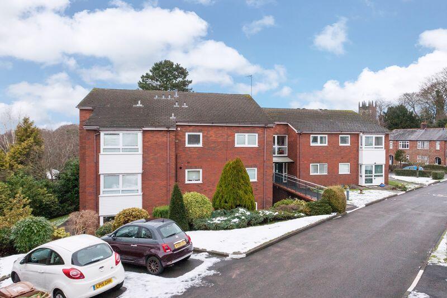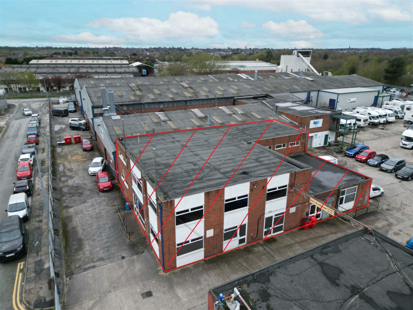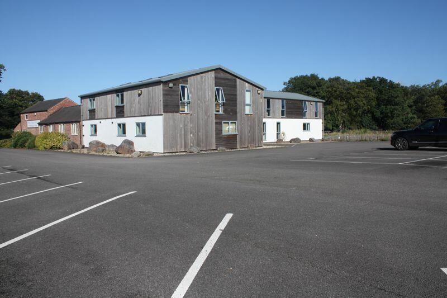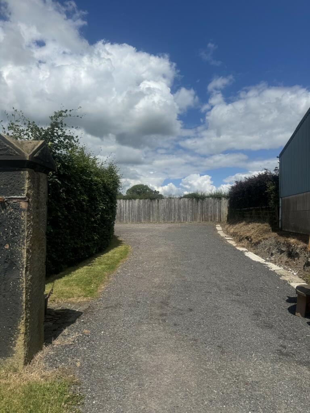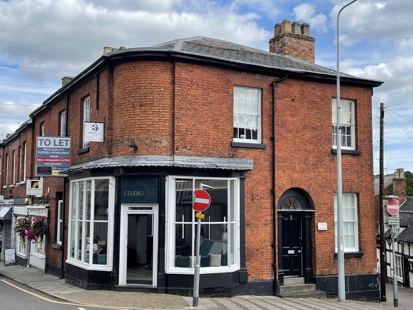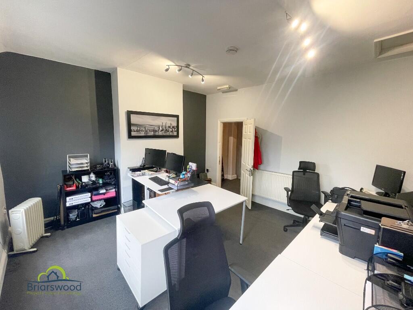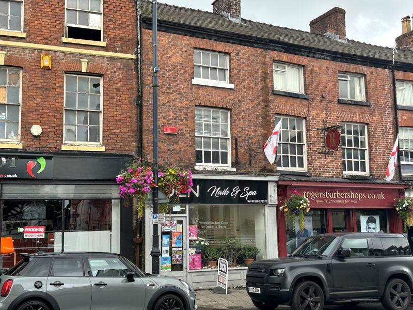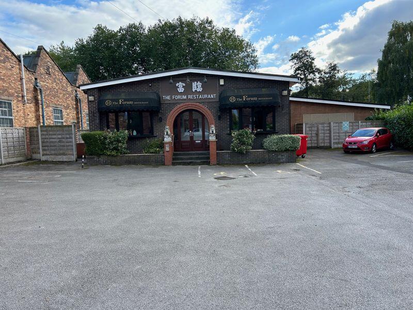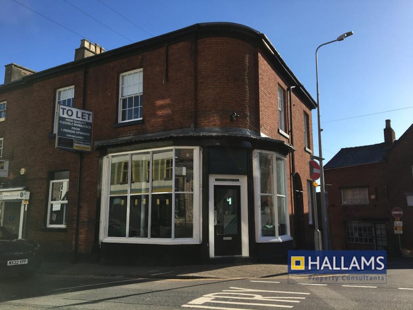Priesty Court, Congleton
Property Details
Bedrooms
1
Bathrooms
1
Property Type
Retirement Property
Description
Property Details: • Type: Retirement Property • Tenure: N/A • Floor Area: N/A
Key Features: • GROUND FLOOR RETIREMENT APARTMENT • ONE DOUBLE BEDROOM • FITTED KITCHEN. LOUNGE/DINER • MODERN WET ROOM • FULL PVCu DOUBLE GLAZING & GAS CENTRAL HEATING • RESIDENT'S LOUNGE, GUEST ROOM & AMPLE PARKING • LOVELY OUTLOOK OVER MATURE GARDENS • SHORT WALKING DISTANCE TO TOWN CENTRE • NO CHAIN
Location: • Nearest Station: N/A • Distance to Station: N/A
Agent Information: • Address: 2-4 West Street, Congleton, CW12 1JR
Full Description: ***OFFERED WITH NO CHAIN*** ***COMPETITIVELY PRICED******THESE PRESTIGIOUS RETIREMENT APARTMENTS ARE IN CONSTANT DEMAND*** ***A PRIVATELY POSITIONED GROUND FLOOR (no stairs to climb) ONE BEDROOM SELF CONTAINED RETIREMENT APARTMENT***SITUATED IN THE HEART OF CONGLETON TOWN CENTRE. THIS APARTMENT ENJOYS A DISCREET GROUND FLOOR ASPECT WITH AN OUTLOOK OVER THE ESTABLISHED MATURE GARDENS.
Private entrance hall, lounge/diner, fitted kitchen, DOUBLE bedroom, MODERN WET ROOM. Full PVCu double glazing and gas central heating.
Residents lounge and guest flat. Ample residents and visitors parking. Views over beautifully maintained communal gardens. Easy reach of town centre.
Situated on a popular and highly regarded development in the heart of Congleton allowing access to the town centre's shops and amenities, which are all within a short walk.
On-site assistance and with full use of the resident's lounge, plus facilities to include hairdressers and guest accommodation, and transport supplied by Cheshire East to the local supermarket.
This particular ground floor apartment has the advantage being on the level (so no stairs to climb), and overlooks Priesty Court's immaculate gardens and is fully gas centrally heated and PVCu double glazed.FRONT ENTRANCESolid wooden door to front with opaque inserts.ENTRANCE HALLCoving to ceiling. Single panel central heating radiator. Door to full length cloaks cupboard. Door to storage cupboard. Intercom handset. 13 Amp power points. Doors to all rooms.KITCHEN8' 4'' x 7' 0'' (2.54m x 2.13m)PVCu double glazed window to rear aspect. Coving to ceiling. Range of birch effect fronted eye level and base units with under pelmet lighting having matching roll edge formica preparation surfaces over with stainless steel single drainer sink unit inset. Built-in 4-ring electric hob with fan assisted electric oven/grill below with integrated extractor hood over. Matt finished stone effect tiles to splashbacks with mosaic border. Integrated fridge. Space and plumbing for washing machine. Double panel central heating radiator. 13 Amp power points. Recently installed replacement Glow-worm gas central heating condensing boiler.LOUNGE/DINER15' 9'' x 12' 9'' (4.80m x 3.88m) into bayPVCu double glazed walk-in bay window to side aspect. PVCu double glazed window to rear aspect. Two ceiling light points. Inset living flame electric fire set on marble effect hearth and back with wooden fire surround. One double and one single central heating radiator. 13 Amp power points. Two television aerial points. BT telephone point (subject to BT approval).BEDROOM 113' 2'' x 10' 8'' (4.01m x 3.25m)PVCu double glazed window to rear aspect. Coving to ceiling. Single panel central heating radiator. 13 Amp power points. Range of limed birch effect bedroom furniture comprising: four single wardrobes, two double overhead store cupboard, dressing table and two sets of bedside drawers.WET ROOM7' 0'' x 5' 4'' (2.13m x 1.62m)White suite comprising: low level W.C. and wash hand basin. Shower area with mains fed shower. Fully tiled walls. Single panel central heating radiator. Extractor fan.OutsideThere is ample parking for residents and visitors together with superb communal gardens.TENURELeasehold. 999 years from 23/12/1981. 956 years remaining. Annual Service Charge £1,620.00.SERVICESAll mains services are connected (although not tested).VIEWINGStrictly by appointment through sole selling agent TIMOTHY A BROWN.BrochuresProperty BrochureFull Details
Location
Address
Priesty Court, Congleton
City
Congleton
Features and Finishes
GROUND FLOOR RETIREMENT APARTMENT, ONE DOUBLE BEDROOM, FITTED KITCHEN. LOUNGE/DINER, MODERN WET ROOM, FULL PVCu DOUBLE GLAZING & GAS CENTRAL HEATING, RESIDENT'S LOUNGE, GUEST ROOM & AMPLE PARKING, LOVELY OUTLOOK OVER MATURE GARDENS, SHORT WALKING DISTANCE TO TOWN CENTRE, NO CHAIN
Legal Notice
Our comprehensive database is populated by our meticulous research and analysis of public data. MirrorRealEstate strives for accuracy and we make every effort to verify the information. However, MirrorRealEstate is not liable for the use or misuse of the site's information. The information displayed on MirrorRealEstate.com is for reference only.
