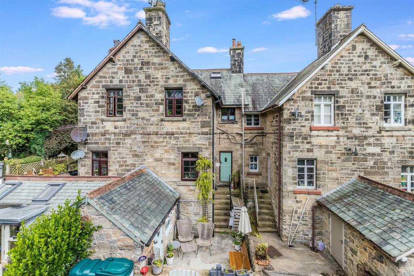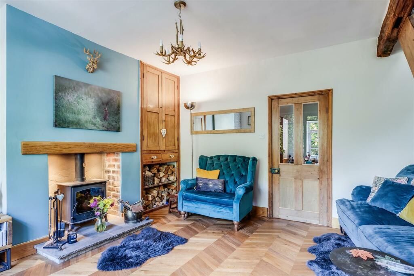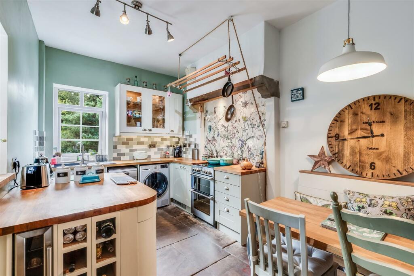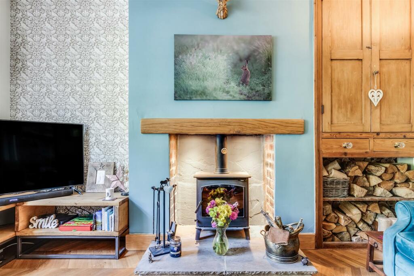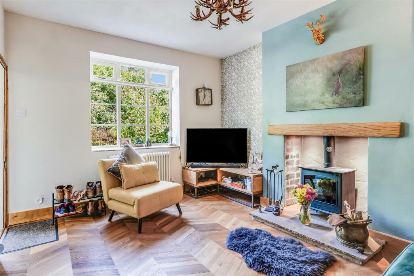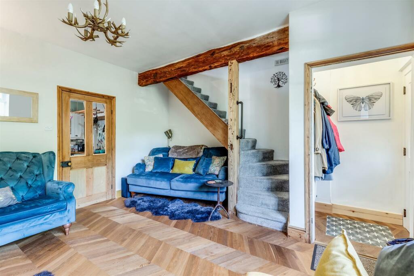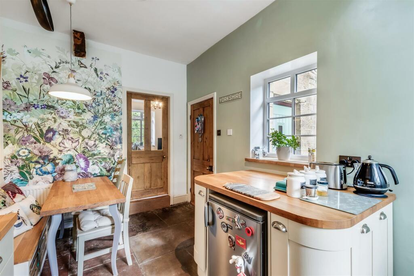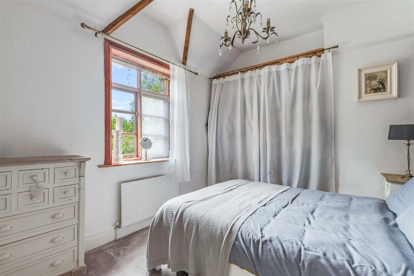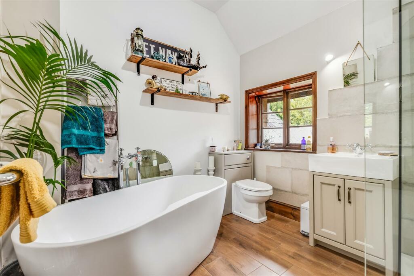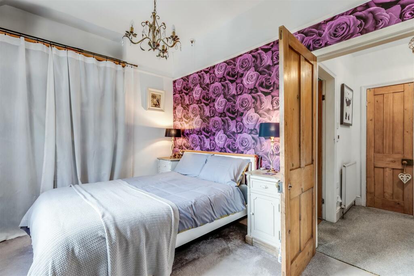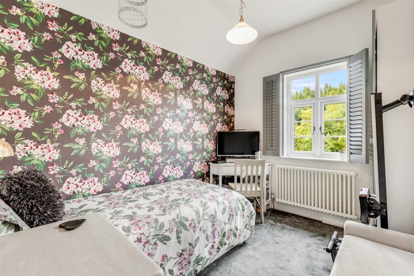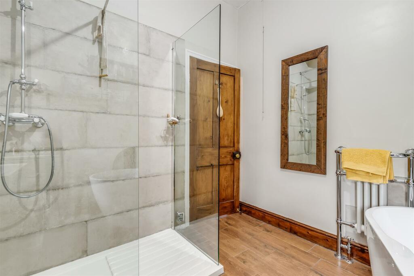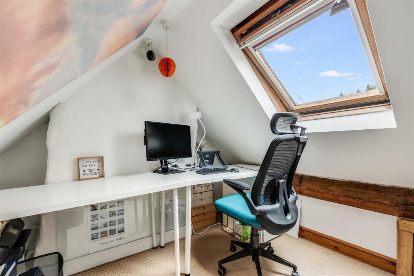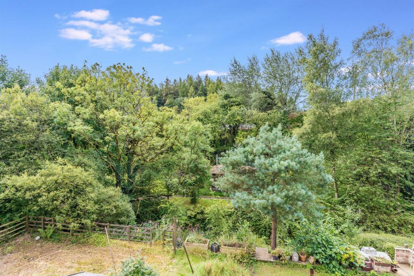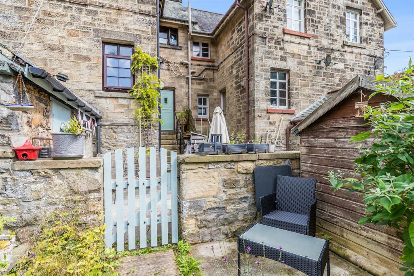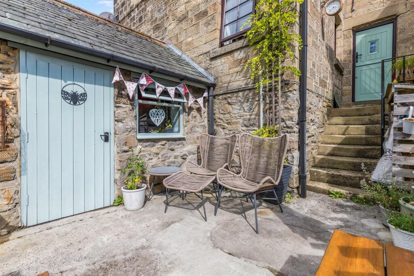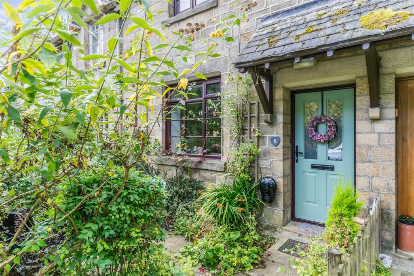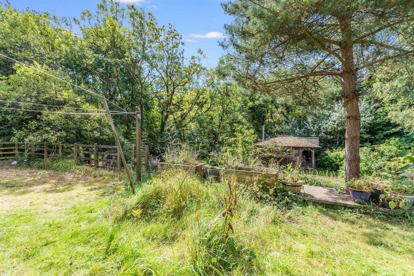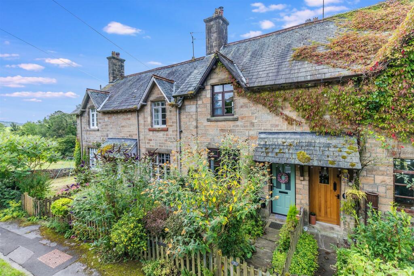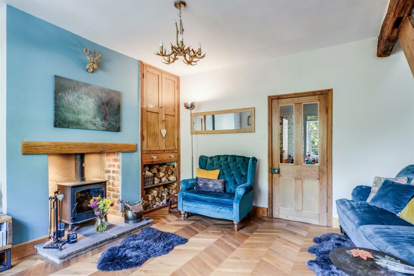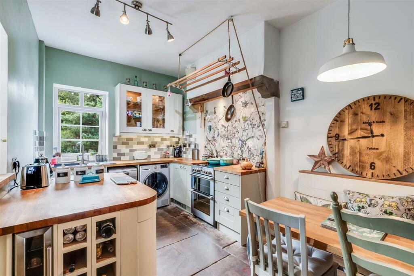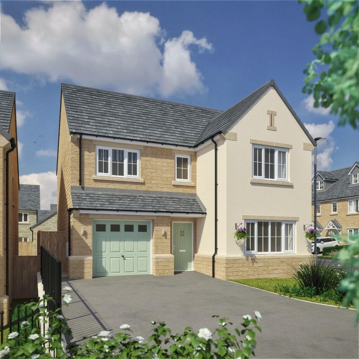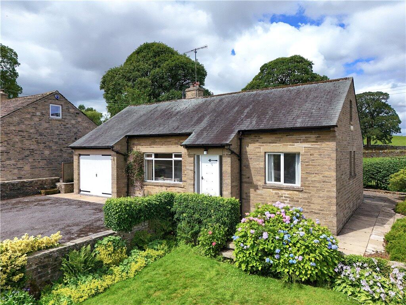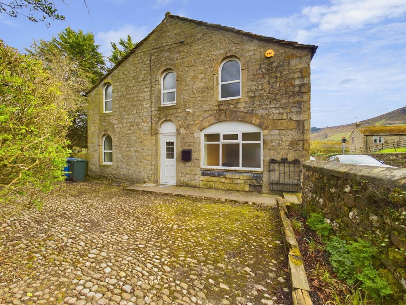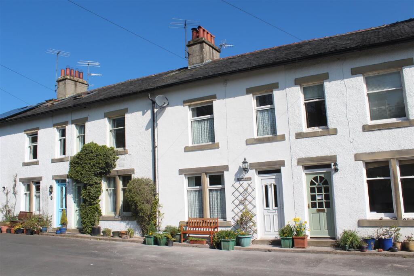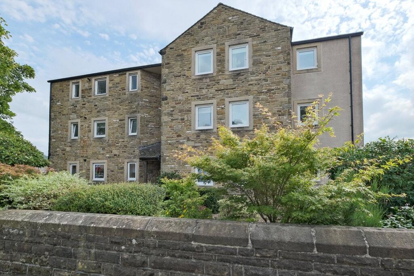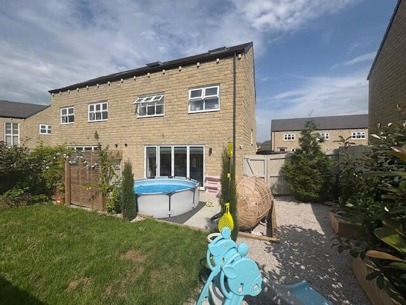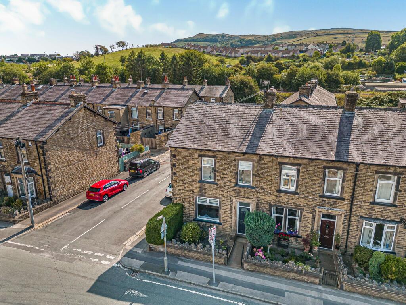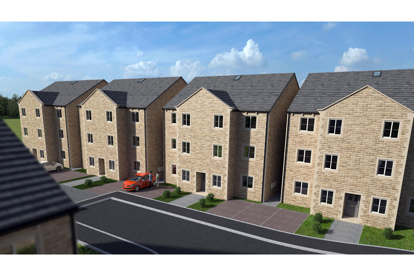Railway Cottages, Bolton Abbey, Skipton
Property Details
Bedrooms
2
Bathrooms
1
Property Type
Terraced
Description
Property Details: • Type: Terraced • Tenure: N/A • Floor Area: N/A
Key Features: • Character stone built cottage • Two bedrooms • Studio study area • Country side setting • Walking distance to Bolton Abbey • Recently upgraded Kitchen and bathroom • High Ceilings
Location: • Nearest Station: N/A • Distance to Station: N/A
Agent Information: • Address: 139 Bolling Road, Ben Rhydding, Ilkley, LS29 8PN
Full Description: If Character and quaint are high up on your list of attributes to suitable properties then look no further. This original railway cottage is steeped with character and charm. The accommodation has been sympathetically upgraded by the current owner and now comprises; an entrance hall with useful coat hooks, a cosy sitting room with a wood burning stove, dining kitchen with central island and a useful larder/ entrance vestibule off, upstairs to the first floor there are two double bedrooms and a luxury house bathroom with freestanding bath. The larger of the two bedrooms gives access to a staircase leading to an attic studio room currently used as an office. Outside there is ample parking space, enclosed gardens to the front, whilst to the rear there is a stone built out house, enclosed paved garden and a further lawned garden beyond.Entrance Hall - A composite (Rockdoor) and glazed entrance door leads into and entrance area with wood effect flooring and feature tiled panel. Useful coat hooks.Sitting Room - 4.22m x 4.22m (13'10 x 13'10) - A wonderfully cosy space with a feature fireplace with brick inset and stone hearth. The wood burning stove creates a focal point to this room, there are built in cupboards and shelves, wood effect herringbone laid flooring, a period style radiator and a window to the front elevation.Dining Kitchen - 4.52m x 2.72m (14'10 x 8'11) - Renewed within our clients ownership a country style kitchen comprising a range of coordinating wall and base units, display cabinets, wooden work tops, tiling to the splash areas and a central island with built in wine rack, wine fridge and further storage cupboards. There is plumbing for a washing machine, space for a fridge and oven. A Yorkshire stone flagged floor, windows to the rear and side elevation.Rear Entrance Vestibule - 1.75m x 1.12m (5'09 x 3'08) - A continuation of the Yorkshire stone flooring, composite stable style Rockdoor leading to the rear garden. Useful shelving.Stairs To The First Floor - With an airing cupboard off.Bedroom One - 3.25m x 2.82m (10'08 x 9'03) - Having a window to the front elevation, recessed shelved storage area and picture rail. Stairs providing access to the studio attic room.Bedroom Two - 3.25m x 2.72m (10'08 x 8'11) - With a window to the rear elevation and fitted plantation shutters.Studio Attic Room - 4.24m x 2.67m (13'11 x 8'09) - Stairs leading off bedroom one provide access to this useful space, currently providing a study work from home space for the owner. There is Velux window to the ceiling and eaves storage cupboards.Bathroom - A luxury bathroom of large proportions comprising a free standing bath, double walk in shower, concealed unit WC, vanity sink unit, period style radiator with towel rail over. Wood effect ceramic tiled flooring, tiling to the wall areas and a window to the rear elevation.Gardens - The property is approached by a stone path leading to the front door and covered porch area. Electric car charging point. There is an enclosed paved garden with shrub borders to the front. To the rear of the cottage there are stone steps leading down to a further enclosed courtyard garden with a Southerly aspect. Stone built outhouse with power lights and stainless steel sink and drainer. Also housing the boiler. Beyond the gate there is a further lawned garden area.Agents Notes - The current owner has replaced the double glazing in the sitting room, kitchen and bedroom two within her ownership.BrochuresRailway Cottages, Bolton Abbey, SkiptonBrochure
Location
Address
Railway Cottages, Bolton Abbey, Skipton
City
Skipton
Features and Finishes
Character stone built cottage, Two bedrooms, Studio study area, Country side setting, Walking distance to Bolton Abbey, Recently upgraded Kitchen and bathroom, High Ceilings
Legal Notice
Our comprehensive database is populated by our meticulous research and analysis of public data. MirrorRealEstate strives for accuracy and we make every effort to verify the information. However, MirrorRealEstate is not liable for the use or misuse of the site's information. The information displayed on MirrorRealEstate.com is for reference only.
