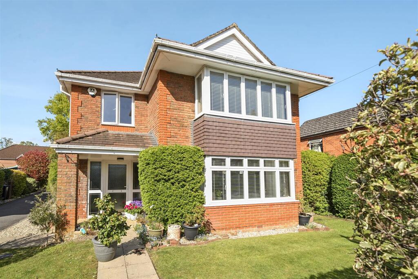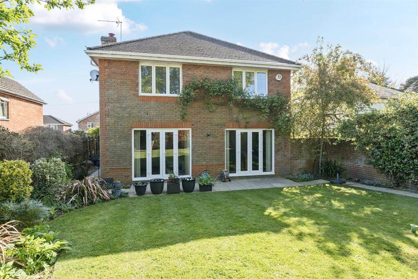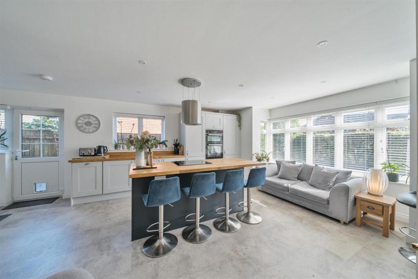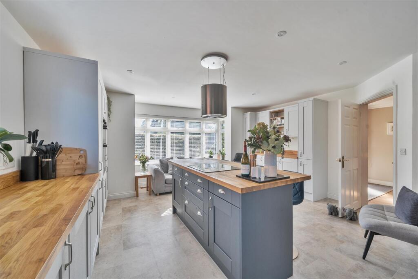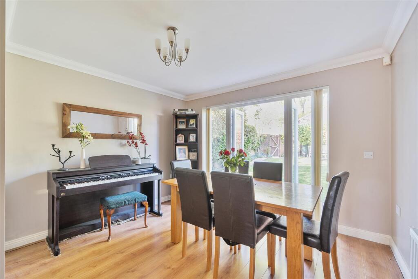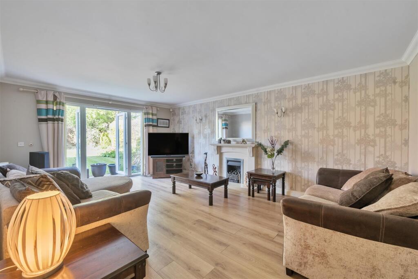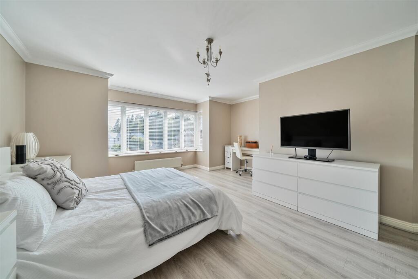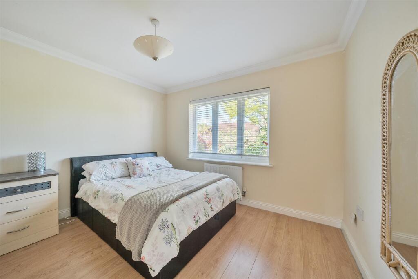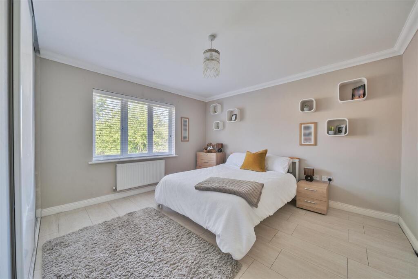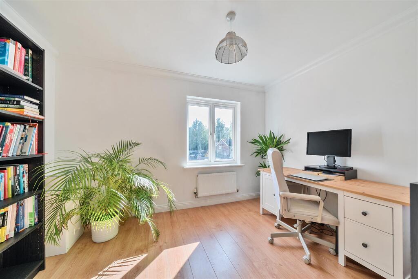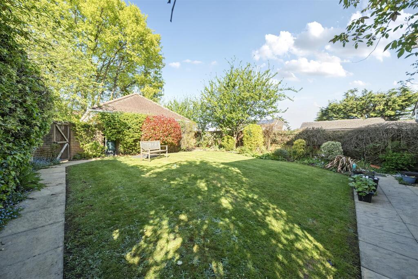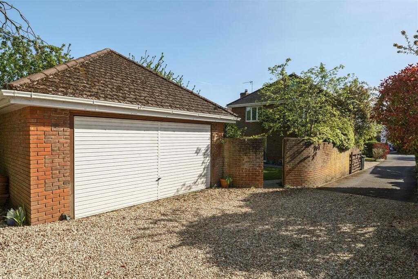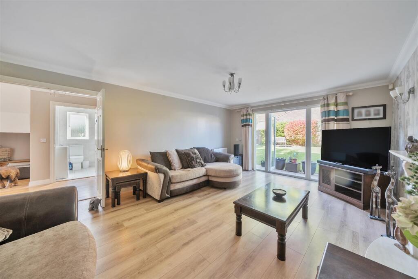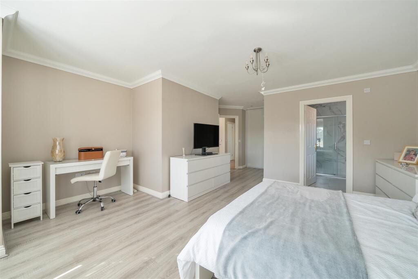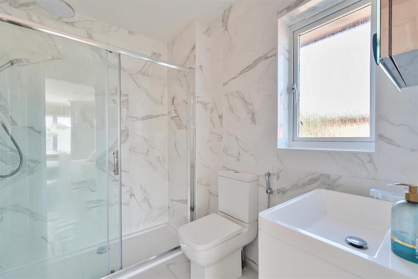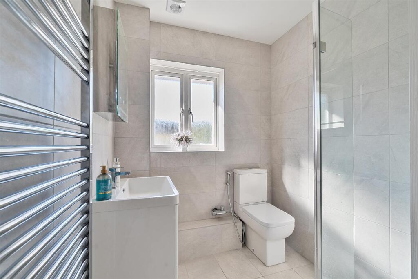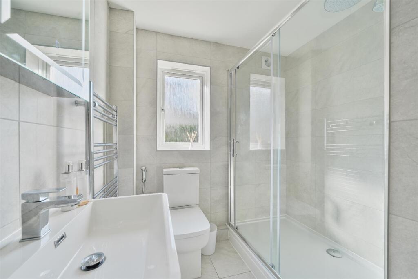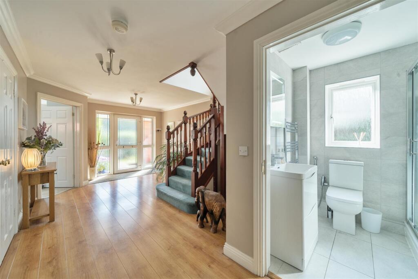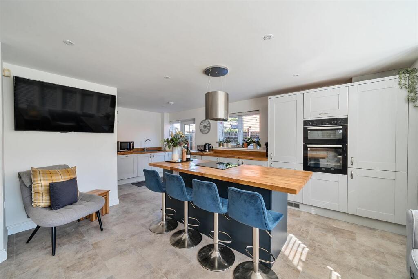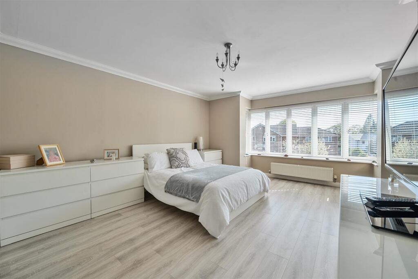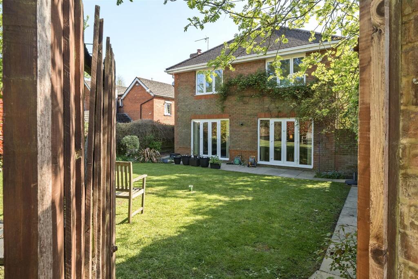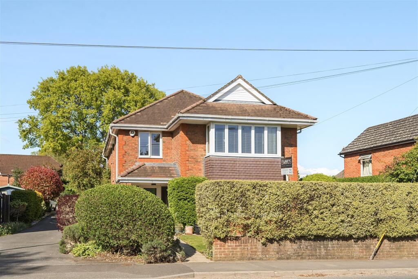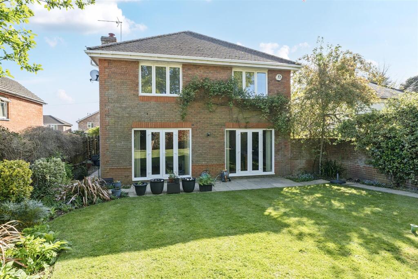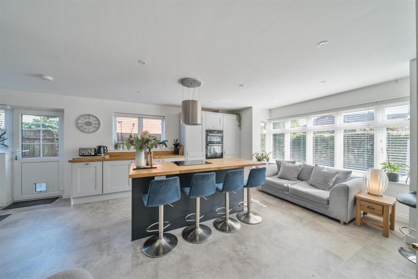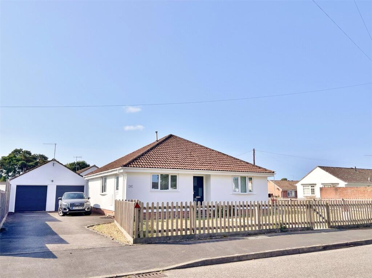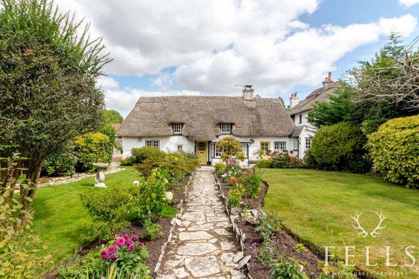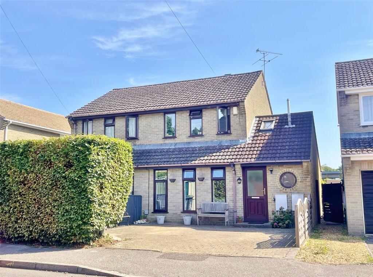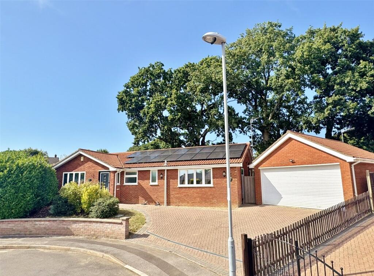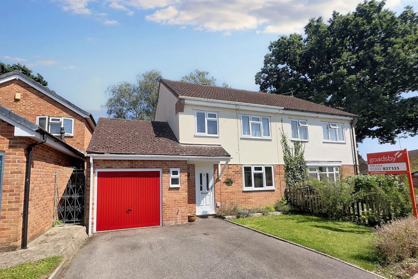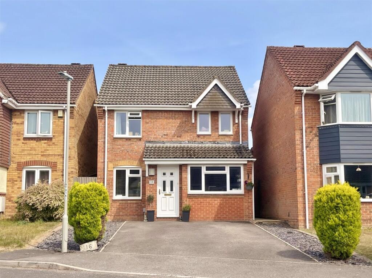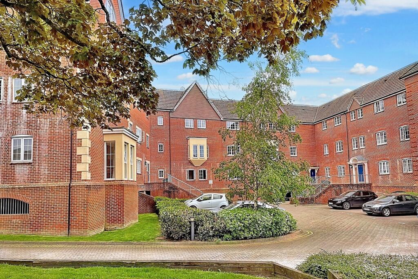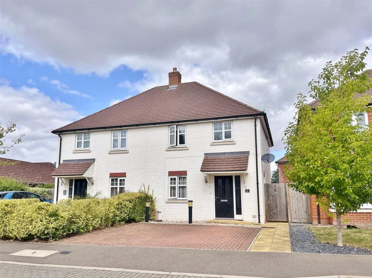Ringwood Road, Verwood
Property Details
Bedrooms
4
Bathrooms
4
Property Type
Detached
Description
Property Details: • Type: Detached • Tenure: Freehold • Floor Area: N/A
Key Features: • DETACHED FAMILY HOME • FOUR DOUBLE BEDROOMS • WELL PROPORTIONED KITCHEN/BREAKFAST/FAMILY ROOM • GENEROUS LOUNGE • SEPARATE DINING ROOM • FOUR SHOWER ROOMS - TWO OF WHICH ARE ENSUITE • WIDE LEVEL ACCESS THROUGHOUT GROUND FLOOR • DETACHED DOUBLE GARAGE • NEATLY MAINTAINED GARDENS • OFF ROAD PARKING
Location: • Nearest Station: N/A • Distance to Station: N/A
Agent Information: • Address: 404 Ringwood Road, Ferndown, BH22 9AU
Full Description: This FOUR DOUBLE BEDROOM DETACHED FAMILY HOME offers WELL PROPORTIONED, STYLISHLY PRESENTED accommodation with FRONT AND REAR GARDEN, and driveway to a DETACHED DOUBLE GARAGE. GROUND FLOOR is fitted with WIDE DOORS and LEVEL ACCESS. Living areas include a generous KITCHEN/BREAKFAST ROOM, separate SITTING ROOM and DINING ROOM and there are FOUR SHOWER ROOMS - one on the ground floor and two of which are ensuite on the first floor.This four double bedroom detached family home is conveniently located within easy reach of local amenities and schools. Superbly presented with quality hard flooring laid throughout, all downstairs internal doors are extra wide for ease of access. The welcoming entrance hallway has stairs rising to the first floor and a ground floor shower room which is discreetly located towards the rear. The kitchen/breakfast/family room is fitted with a generous range of shaker style base and wall units including built-in and integrated appliances. There is also an island unit/breakfast bar with inset hob and contemporary extractor over. A large bay window provides ample floorspace for social seating. The well proportioned sitting room and separate dining room, each have French doors opening to the rear garden offering versatility for great social space and/or privacy for quiet time. On the first floor, the master bedroom and bedroom two, each have generous built in wardrobe storage space and contemporary, fully tiled ensuite shower rooms, whilst bedrooms three and four are served by a separate similarly styled shower room.Outside the gardens to front and rear are neatly landscaped and maintained. The rear garden offers a good degree of privacy with fencing and walled boundaries and established mature border planting. A detached double garage sits towards the rear of the plot with separate gated driveway access along the side of the property and off road parking. A pedestrian gate alongside the garage gives access to the rear garden with paved pathways bordering the central lawn and paved patio spanning the rear elevation.Additional InformationEnergy Performance Rating: CCouncil Tax Band: FTenure: FreeholdAccessibility / Adaptations: Step free access and wide doorways downstairsFlood Risk: Very low but refer to gov.uk, check long term flood riskFlooded in the last 5 years: NoConservation area: NoListed building: NoTree Preservation Order: NoParking: Detached garage & private parkingUtilities: Mains electricity, mains gas, mains waterDrainage: Mains sewerageBroadband: Refer to Ofcom websiteMobile Signal: Refer to Ofcom websiteBrochuresRingwood Road Brochure.pdfBrochure
Location
Address
Ringwood Road, Verwood
City
Verwood
Features and Finishes
DETACHED FAMILY HOME, FOUR DOUBLE BEDROOMS, WELL PROPORTIONED KITCHEN/BREAKFAST/FAMILY ROOM, GENEROUS LOUNGE, SEPARATE DINING ROOM, FOUR SHOWER ROOMS - TWO OF WHICH ARE ENSUITE, WIDE LEVEL ACCESS THROUGHOUT GROUND FLOOR, DETACHED DOUBLE GARAGE, NEATLY MAINTAINED GARDENS, OFF ROAD PARKING
Legal Notice
Our comprehensive database is populated by our meticulous research and analysis of public data. MirrorRealEstate strives for accuracy and we make every effort to verify the information. However, MirrorRealEstate is not liable for the use or misuse of the site's information. The information displayed on MirrorRealEstate.com is for reference only.
