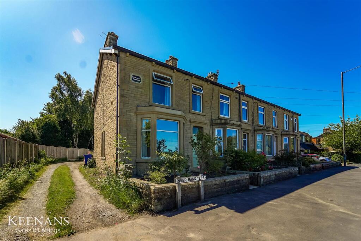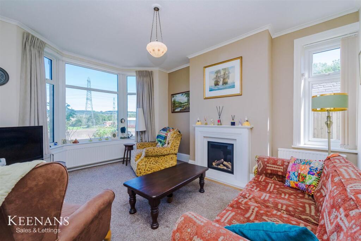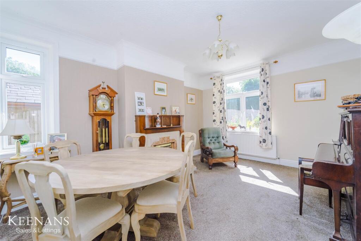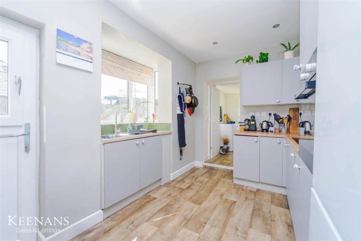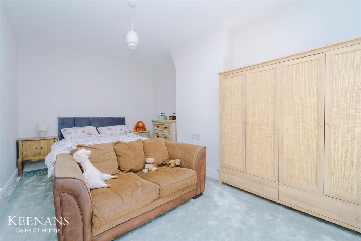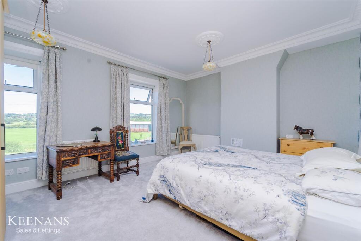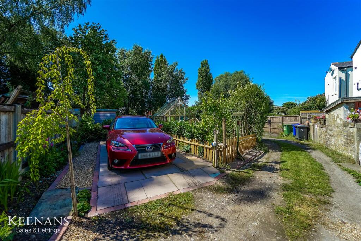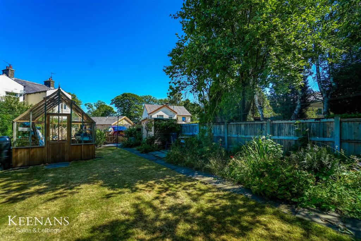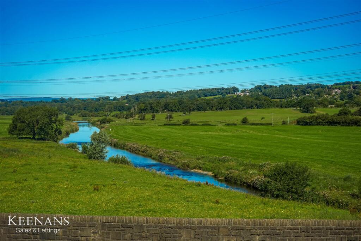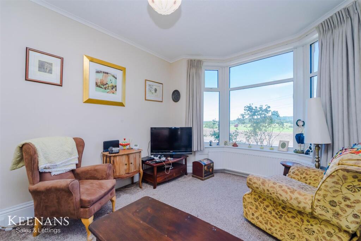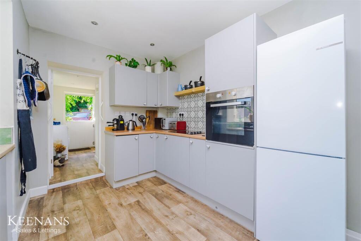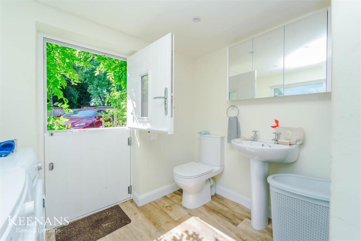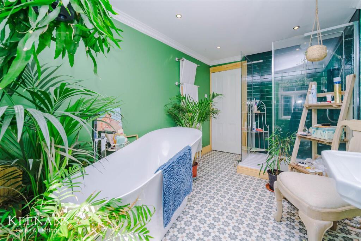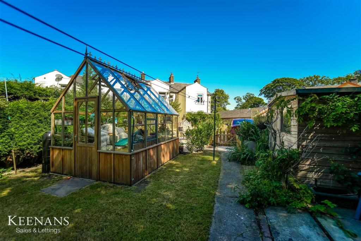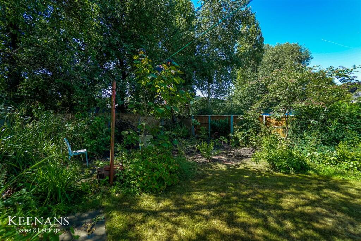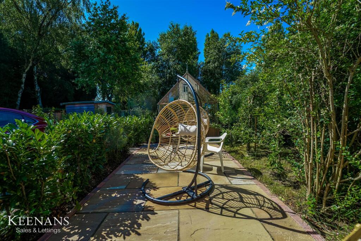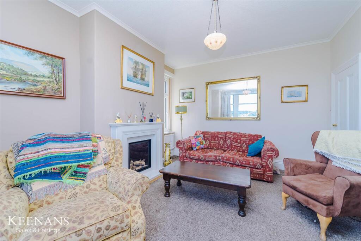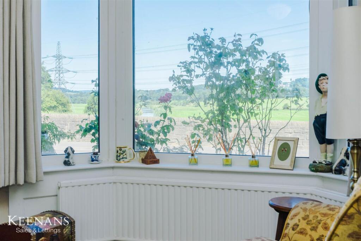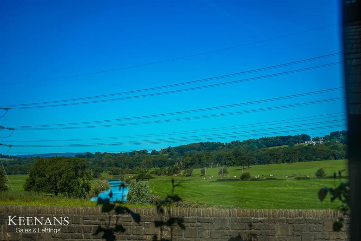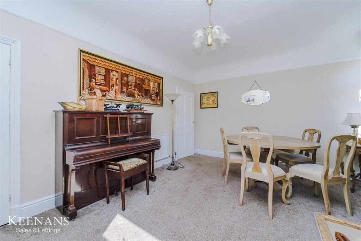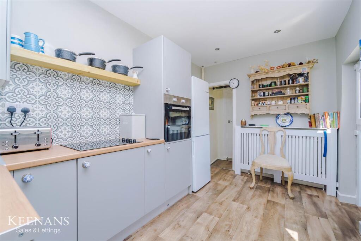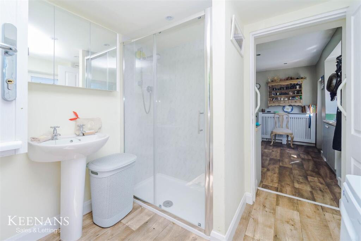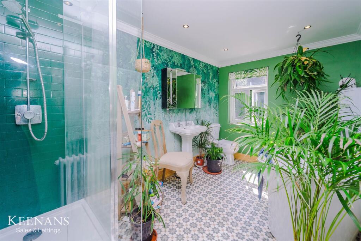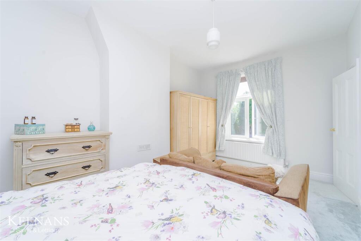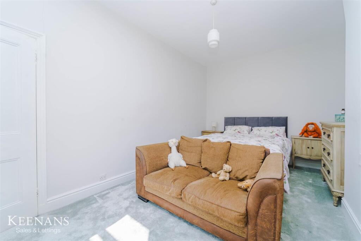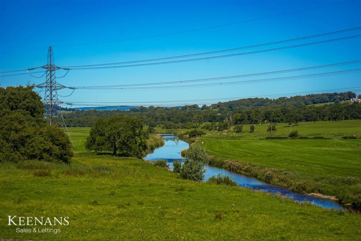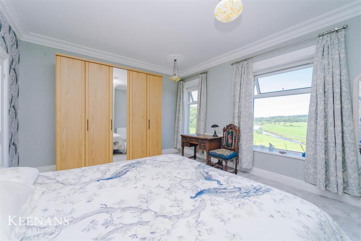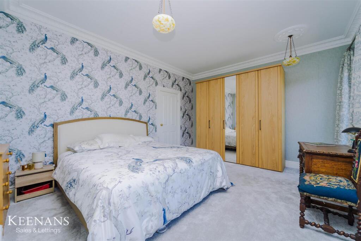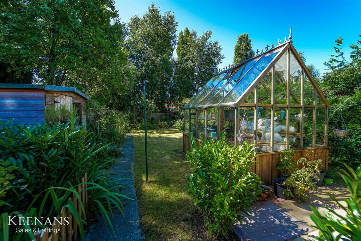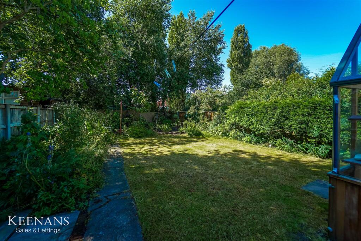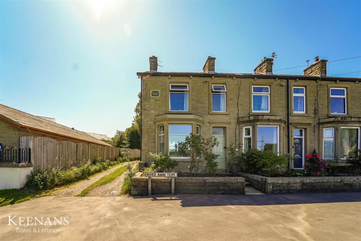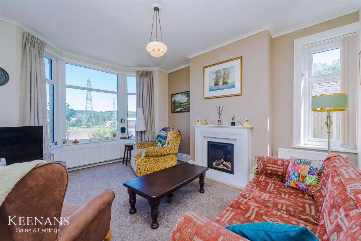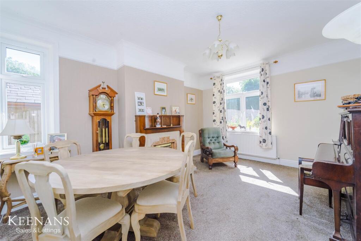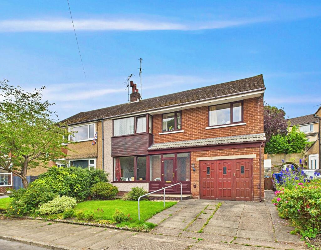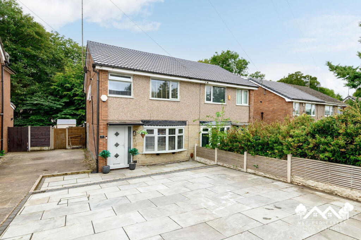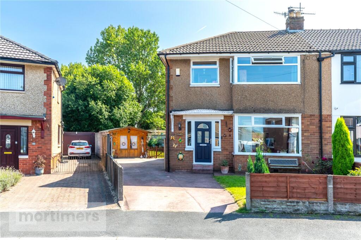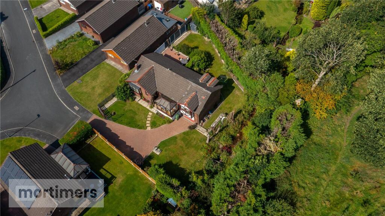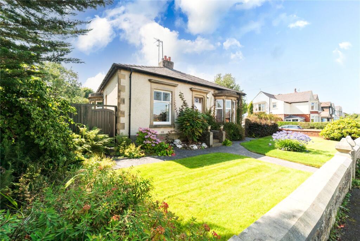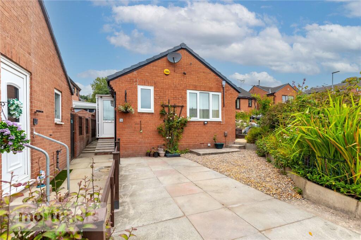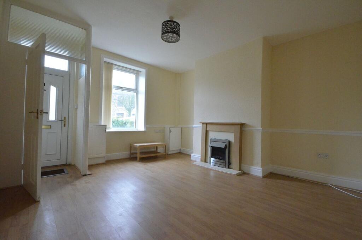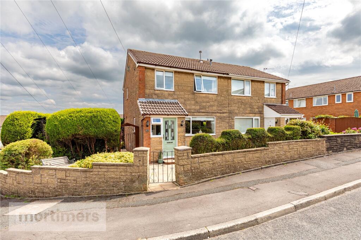River Bank Terrace, Altham, Accrington
Property Details
Bedrooms
2
Bathrooms
1
Property Type
End of Terrace
Description
Property Details: • Type: End of Terrace • Tenure: Freehold • Floor Area: N/A
Key Features: • Exceptional End Terrace Property • Two Bedrooms • Three Piece Shower Room • Contemporary Fitted Kitchen • Ample Living Space • Immaculate Rear Garden • Off Road Parking • Tenure TBC • Council Tax Band C • EPC Rating TBC
Location: • Nearest Station: N/A • Distance to Station: N/A
Agent Information: • Address: 7 Blackburn Road Accrington Lancashire BB5 1HF
Full Description: AN EXQUISITE END TERRACED PROPERTY Nestled in the charming River Bank Terrace of Altham, Accrington, this exquisite end-terraced house presents a unique opportunity for families and couples alike. With its stunning panoramic countryside views and immaculate presentation, this property is a true gem that should not be overlooked.The home boasts two spacious reception rooms, providing ample space for relaxation and entertainment. The two double bedrooms are designed for comfort and versatility, making it easy to adapt the living space to suit a growing family. The current owners have taken great care to create a luxurious and inviting atmosphere, ensuring that the property is ready for you to move straight in.The contemporary fitted kitchen is a highlight, offering a stylish and functional space for culinary pursuits. The property also features two well-appointed bathrooms, along with the added convenience of off-road parking. The neutral decoration throughout allows for personal touches, making it easy to envision your own style in this lovely home.Location is key, and this property does not disappoint. It is conveniently situated near bus routes, local schools, and various amenities, ensuring that everything you need is within easy reach. Additionally, the excellent network links to Burnley, Accrington, Clitheroe, and major motorways to Manchester and Preston make commuting a breeze.In summary, this end-terraced house on River Bank Terrace is a remarkable find, offering a blend of comfort, style, and convenience. Whether you are looking to settle down or seeking a new adventure, this property is truly not to be missed.For further information or to arrange a viewing please contact our Hyndburn branch at your earliest convenience.Ground Floor - Entrance Vestibule - 1.30m x 0.99m (4'3 x 3'3 ) - Hardwood front door, coving, picture rail, original tiled flooring and hardwood single glazed frosted door to hall.Hall - 3.89m x 0.99m (12'9 x 3'3 ) - Central heating radiator, smoke detector, doors leading to two reception rooms and stairs to first floor.Reception Room One - 4.65m x 3.68m (15'3 x 12'1 ) - UPVC double glazed bay window, UPVC double glazed window, central heating radiator, coving, gas fire with granite effect hearth and surround and television point.Reception Room Two - 4.83m x 3.71m (15'10 x 12'2 ) - Two UPVC double glazed windows, central heating radiator, coving, picture rail, gas fire with tiled hearth and surround, television point and door to kitchen.Kitchen - 4.98m x 2.87m (16'4 x 9'5 ) - UPVC double glazed box window, central heating radiator, range of matte wall and base units with wood effect work surfaces, tiled splashback, stainless steel sink and drainer with mixer tap, integrated high rise oven, four ring electric hob, space for fridge freezer, spotlights, wood effect lino flooring, under stairs storage and door to shower room/utility.Shower Room/Utility - 2.39m x 2.34m (7'10 x 7'8 ) - UPVC double glazed frosted window, electric heater, double direct feed shower enclosed, pedestal wash basin with traditional taps, dual flush WC, plumbing for washing machine, space for dryer, spotlight, wood effect lino flooring and composite double glazed stable door to rear.First Floor - Landing - 4.90m x 1.65m (16'1 x 5'5 ) - Smoke detector, over stairs storage, doors leading to two bedrooms and bathroom.Bedroom One - 4.88m x 3.96m (16'0 x 13'0 ) - Two UPVC double glazed windows, central heating radiator, cornice coving and two ceiling roses.Bedroom Two - 4.83m x 3.15m (15'10 x 10'4 ) - UPVC double glazed window and central heating radiator.Bathroom - 3.91m x 2.41m (12'10 x 7'11) - UPVC double glazed window, central heating radiator, freestanding slipper bath with waterfall mixer tap and rinse head, low basin WC, pedestal wash basin with traditional taps, walk-in double direct feed rainfall shower with rinse head, tiled elevations, cornice coving, spotlights, Main Eco boiler and tiled effect lino flooring.External - Rear - Enclosed garden with laid to lawn, Indian stone paving, bedding areas, mature shrubbery, greenhouse, storage shed and off road parking.Front - Bedded forecourt.BrochuresRiver Bank Terrace, Altham, AccringtonBrochure
Location
Address
River Bank Terrace, Altham, Accrington
City
Accrington
Features and Finishes
Exceptional End Terrace Property, Two Bedrooms, Three Piece Shower Room, Contemporary Fitted Kitchen, Ample Living Space, Immaculate Rear Garden, Off Road Parking, Tenure TBC, Council Tax Band C, EPC Rating TBC
Legal Notice
Our comprehensive database is populated by our meticulous research and analysis of public data. MirrorRealEstate strives for accuracy and we make every effort to verify the information. However, MirrorRealEstate is not liable for the use or misuse of the site's information. The information displayed on MirrorRealEstate.com is for reference only.
