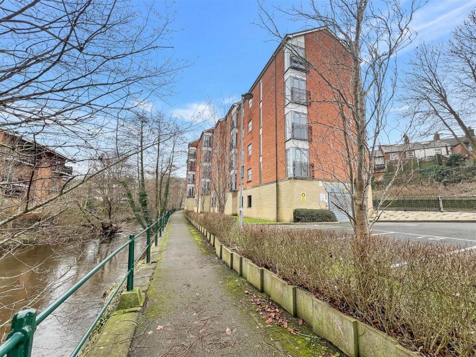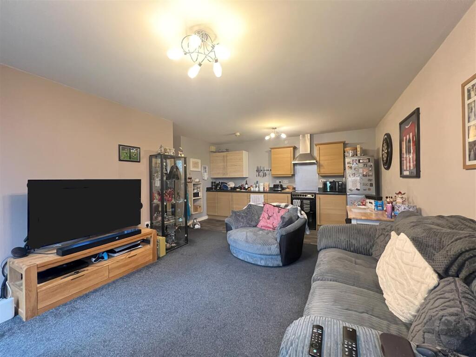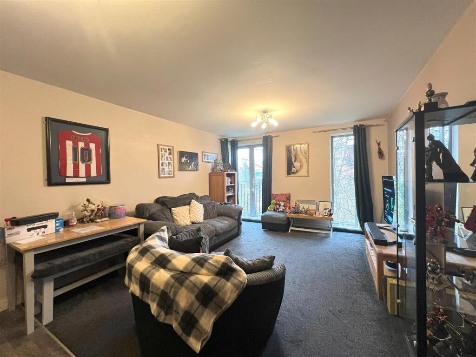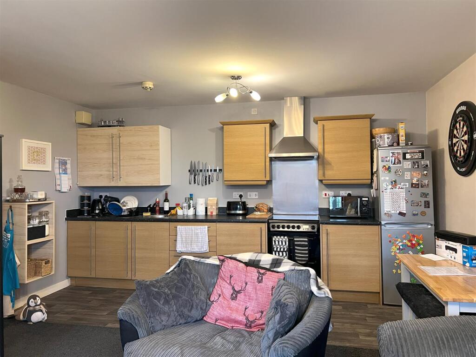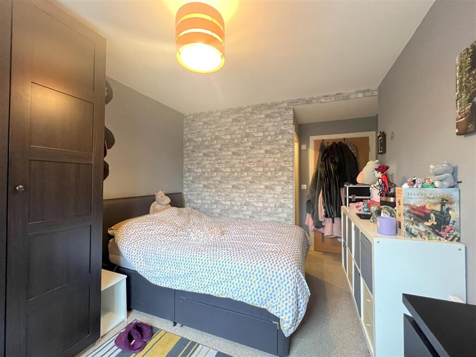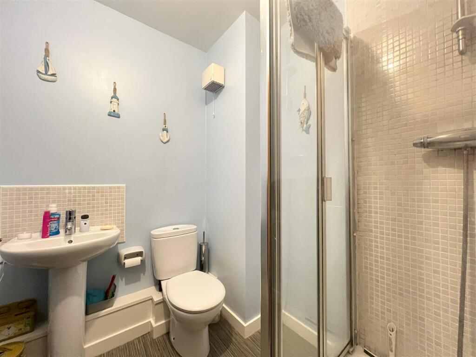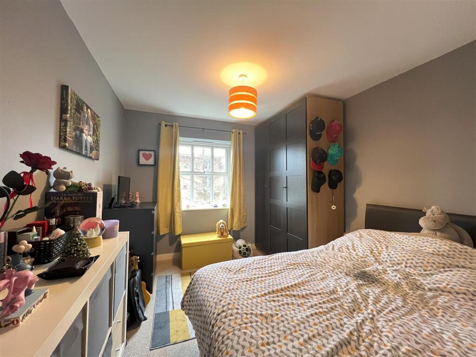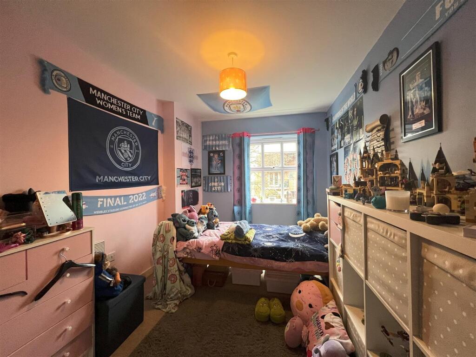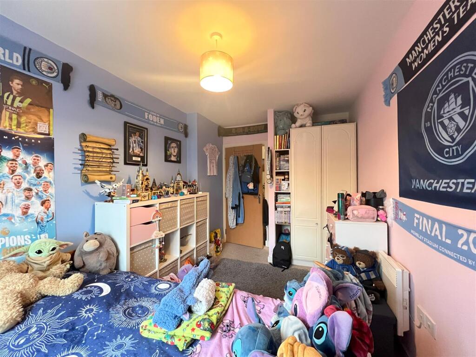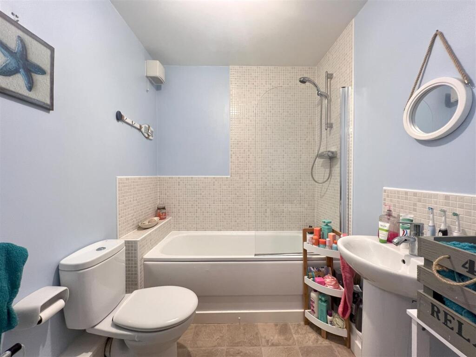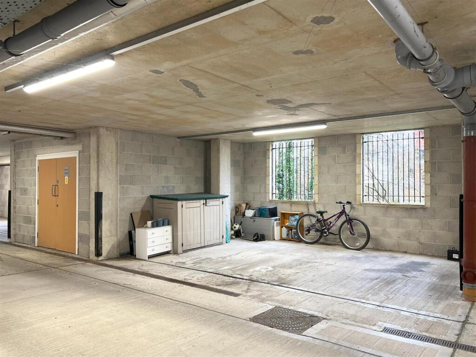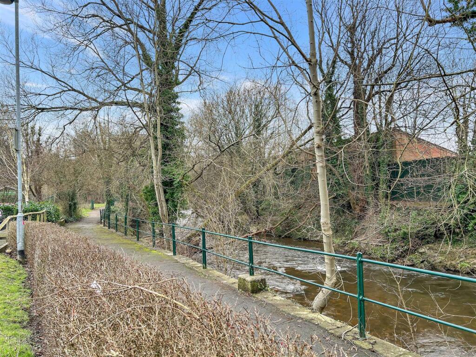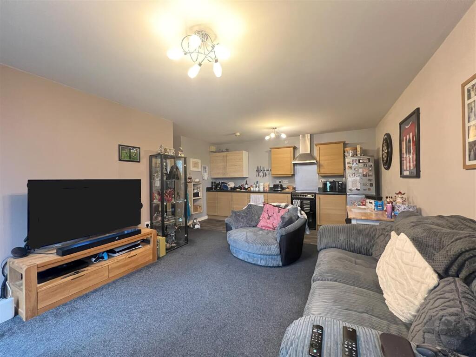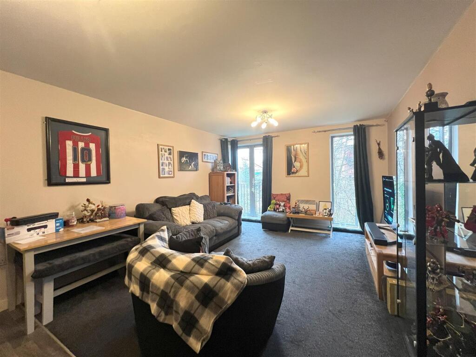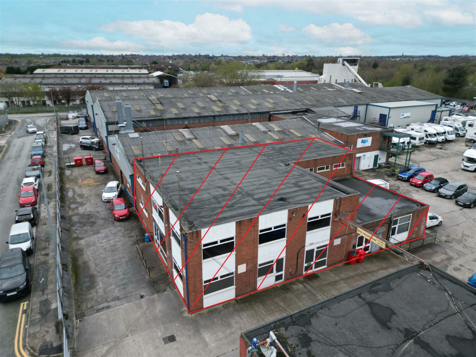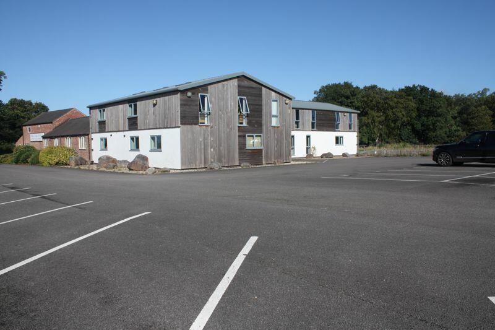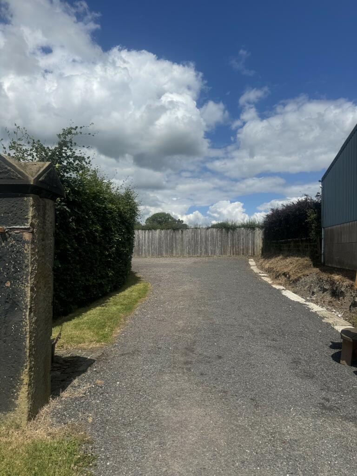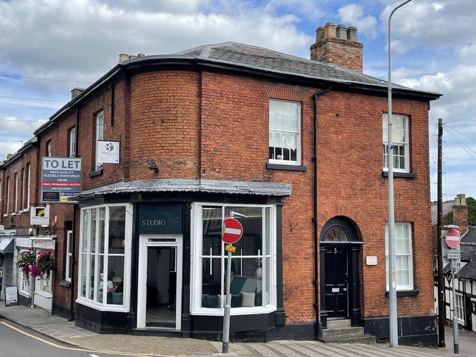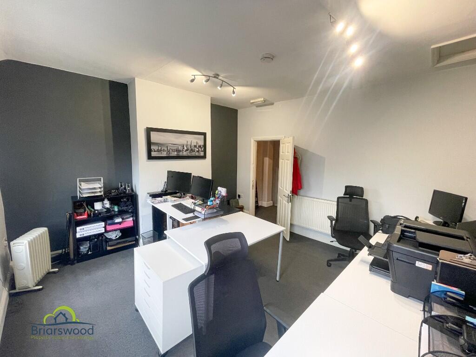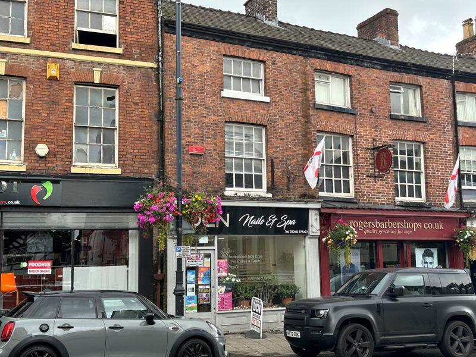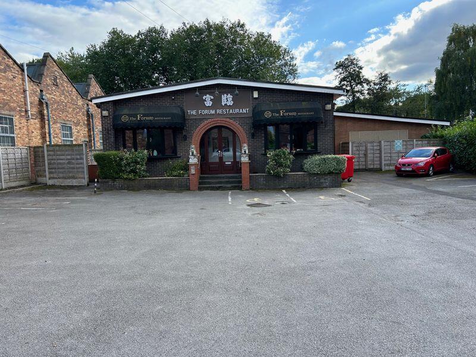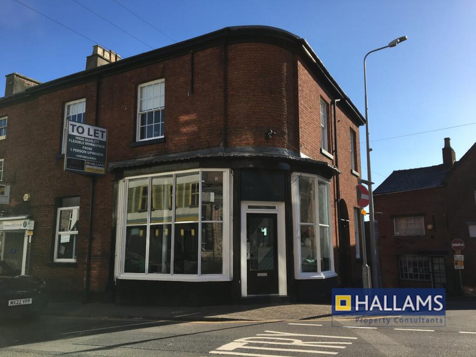Rope Walk, Congleton
Property Details
Bedrooms
2
Bathrooms
2
Property Type
Apartment
Description
Property Details: • Type: Apartment • Tenure: N/A • Floor Area: N/A
Key Features: • Two Bedroom Ground Floor Apartment • NO ONWARD CHAIN! • Town Center Location • Open Plan Kitchen/Dining/Lounge • Allocated Underground Parking and Secure Visitors Parking • Views over the River Dane
Location: • Nearest Station: N/A • Distance to Station: N/A
Agent Information: • Address: 21 High Street, Congleton, CW12 1BJ
Full Description: Offered for sale with NO ONWARD CHAIN Stephenson Browne are delighted to market this two-bedroom apartment on Rope Walk. Situated on the ground floor of the highly sought after Sandpipers Apartments, you are right in the midst of Congleton Town Centre and just a short walk away from a variety of amenities, eateries and transport links, also overlooking the lovely River Dane, perfect for a picturesque walk.Internally you are welcomed into the communal entrance hall leading directly through to the apartment. Upon entering you have the entrance hall with storage cupboard and providing access to the spacious open plan kitchen/living/dining room with patio doors and Juliette balcony to the rear onlooking the River Dane, two double bedrooms, the main bedroom benefitting its own en suite and the main bathroom accommodating a three piece suite. Secure parking is available to the lower ground floor with one allocated parking space, there is also additional parking on a secure car park for visitors and a communal garden area to enjoy. An early viewing is highly recommended!Entrance Hall - Providing access into further accommodation, ceiling light fitting, entrance matting, fuse box, electric heater, power points, access into storage cupboard housing the electric boiler and washing machine.Lounge/Kitchen Diner - 6.1m x 4.6m (20'0" x 15'1") - Patio doors to the rear with Juliette balcony, UPVC double glazed picture window to the rear, carpet flooring, ceiling light fitting, two electric heaters, power points. Fitted Kitchen comprising wall and base units with work surface over, inset stainless steel sink with mixer tap, cooker point with stainless steel extractor over, space for fridge freezer, wood effect laminate flooring, power points, TV arBedroom One - 4.3m x 2.9m (14'1" x 9'6") - UPVC double glazed window to the rear elevation, ceiling light fitting, carpet flooring, electric heater, power points, TV point, direct access into en suite.En Suite - 1.8m x 1.7m (5'10" x 5'6" ) - Fitted with a modern white three piece suite comprising low level WC, hand wash basin with mixer tap and tiled splash back, tiled shower cubical with an integral shower, removable shower head and sliding doors, ceiling light fitting, chrome heated towel rail, splash back tiling, extractor fan, shaver point.Bedroom Two - 4.3m 2.5m (14'1" 8'2" ) - UPVC double glazed window to the rear elevation, ceiling light fitting, carpet flooring, electric heater, power points.Bathroom - 2.0m 1.8m (6'6" 5'10") - Fitted with a white three piece suite comprising panel bath with an integral shower, removable shower head and shower screen, hand wash basin with mixer tap and tiled splash back, low level WC. Mosaic style part tiled walls, tiled effect, ceiling light fitting, flooring, chrome heated towel rail, extractor fan.Externally - The complex has communal gardens which are well maintained, with paved walkways and pathways to the surround. There is ample parking available for visitors on a secure car park next to the complex with access into the underground parking where you will find the one allocated parking space for Flat 8.Communal Entrance - Accessed via the communal entrance hall with a security intercom system, with stairs and a lift to all floors including the underground parking and storage.Tenure - We understand from the vendor that the property is leasehold. We would however recommend that your solicitor check the tenure prior to exchange of contracts.Need To Sell? - For a FREE valuation please call or e-mail and we will be happy to assist.Land Registry Disclaimer - Please be advised that we have not been able to obtain a copy of the title register with land registry - this does not conclude that the property is not registered however, we would advise you raise this point with a licensed conveyancer to avoid any potential delay with a purchase.BrochuresRope Walk, CongletonBrochure
Location
Address
Rope Walk, Congleton
City
Congleton
Features and Finishes
Two Bedroom Ground Floor Apartment, NO ONWARD CHAIN!, Town Center Location, Open Plan Kitchen/Dining/Lounge, Allocated Underground Parking and Secure Visitors Parking, Views over the River Dane
Legal Notice
Our comprehensive database is populated by our meticulous research and analysis of public data. MirrorRealEstate strives for accuracy and we make every effort to verify the information. However, MirrorRealEstate is not liable for the use or misuse of the site's information. The information displayed on MirrorRealEstate.com is for reference only.
