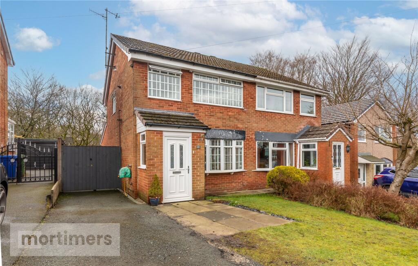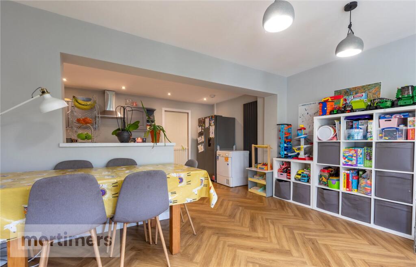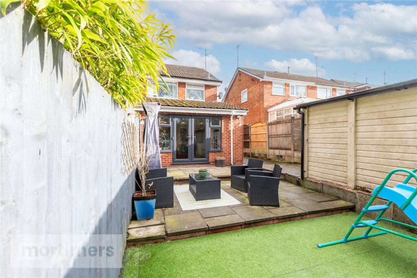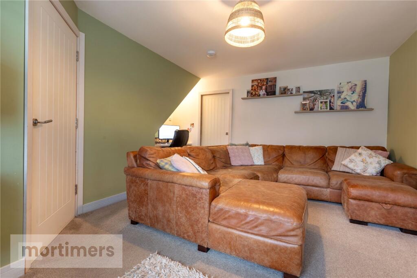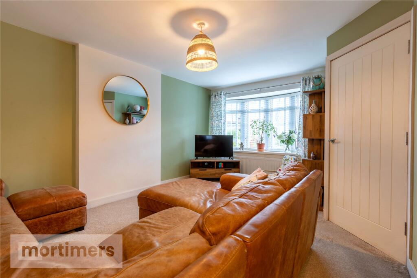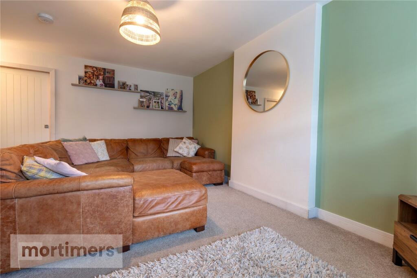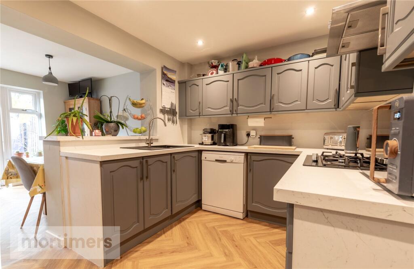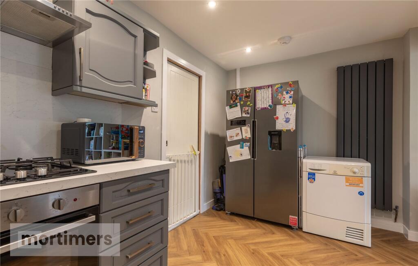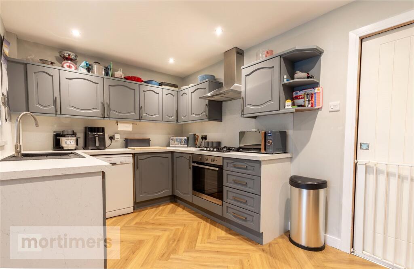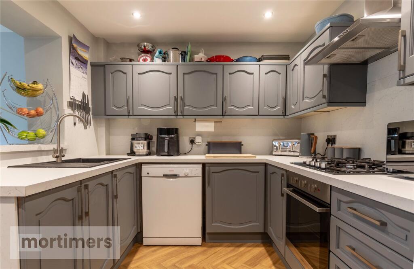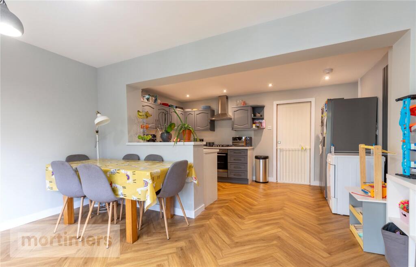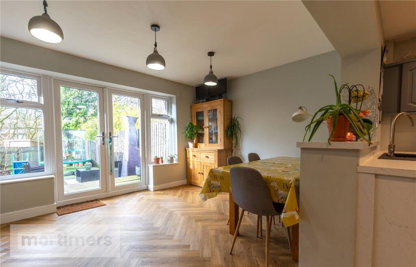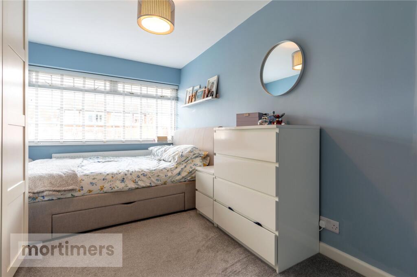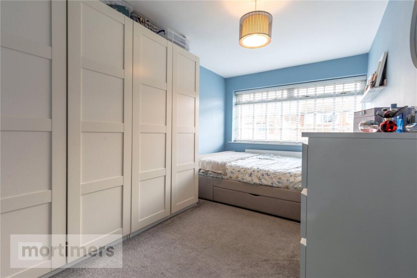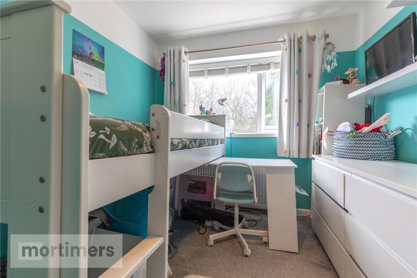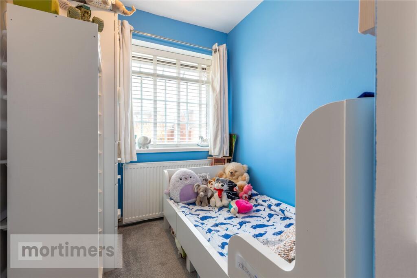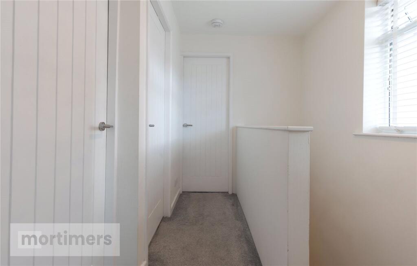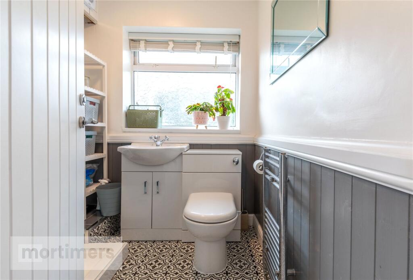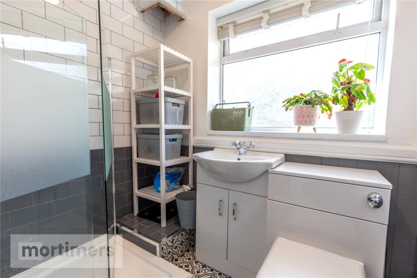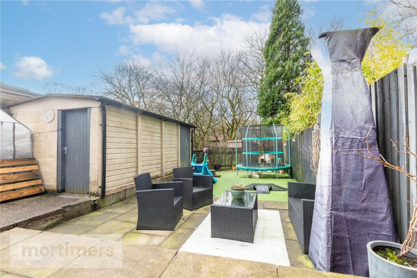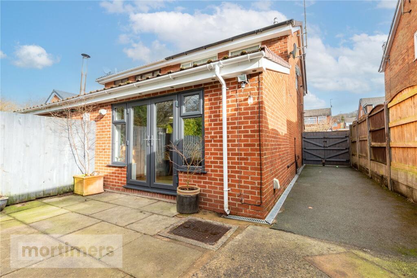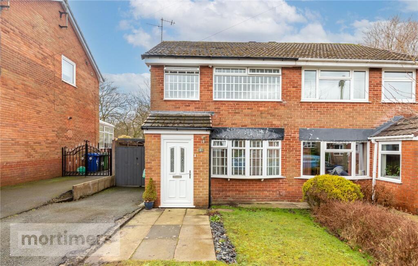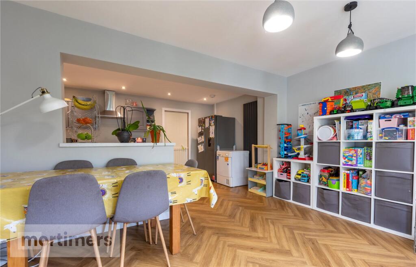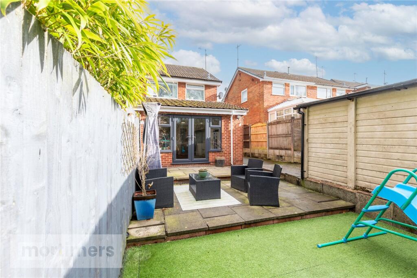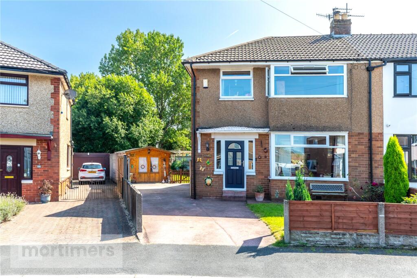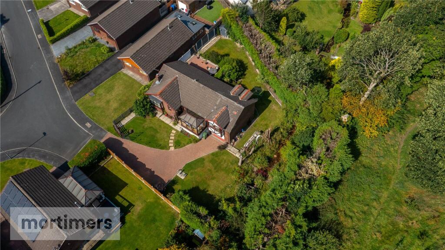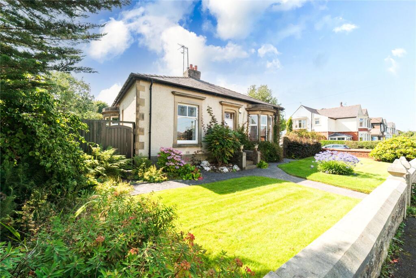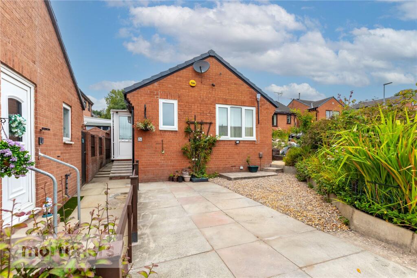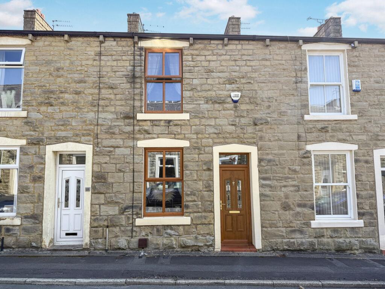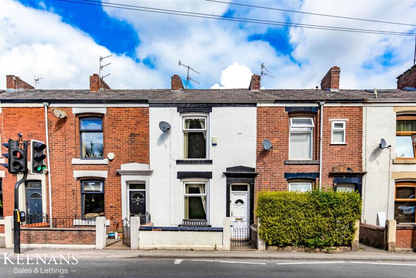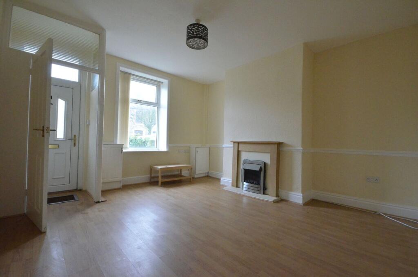Shap Close, Accrington, Lancashire, BB5
Property Details
Bedrooms
3
Bathrooms
1
Property Type
Semi-Detached
Description
Property Details: • Type: Semi-Detached • Tenure: N/A • Floor Area: N/A
Key Features: • SEMI-DETACHED FAMILY HOME • THREE BEDROOMS • SINGLE STOREY EXTENSION TO THE REAR • WEST FACING GARDEN & DRIVEWAY • CUL-DE-SAC LOCATION IN BAXENDEN • CLOSE TO WELL-REGARDED SCHOOLS • PERFECT FOR UPSIZING FAMILIES • COUNCIL TAX BAND B • FREEHOLD • EPC RATING D
Location: • Nearest Station: N/A • Distance to Station: N/A
Agent Information: • Address: 22 Blackburn Road, Accrington, BB5 1HD
Full Description: A tastefully decorated & extended three bedroom semi-detached family home welcomed to the market. Situated on a quiet & peaceful cul-de-sac ideal for families, the property boasts off road parking, landscaped gardens and much desired open plan living. (EPC-F)A beautifully presented three bedroom semi-detached family home welcomed to the market. Boasting a landscaped rear garden, open plan living & off road parking the property is ideal for those families looking to upsize. Situated on a quiet cul-de-sac in Baxenden Village, the property is a short walk to both Hollins High School & Baxenden Primary, a short drive to extensive network links and local amenities.The ground floor has a welcoming porch entrance leading into the living room. The living room is stylishly decorated with fitted carpets, a central light fitting and an under office space. The kitchen dining room is open plan with a grey fitted units, electric oven and gas hob. There is parquet style flooring, spot lighting and neutral decoration. The dining extension has continued parquet flooring, three light fittings and French door access onto the rear garden. The first floor has a spacious main bedroom with grey fitted carpets, a central light fitting and sky blue wall colour. Bedroom two has a two tone colour scheme with fitted carpets and a central light fitting. Bedroom three has fitted grey carpets blue colour scheme and central light fitting. The first floor is complete with a three piece family shower room with walk in shower, tiled flooring and heated towel rail. Externally the property has a driveway with parking for multiple cars and laid to lawn front garden. To the rear there is a private, west facing rear garden with artificial lawn and detached garage. All interested parties should contact Mortimers Estate Agents in Accrington.All mains services are available.Ground FloorPorchLiving Room4.95m x 3.18mKitchen Dining Room5.87m x 4.33mFirst FloorMain Bedroom4.42m x 2.55mBedroom Two3.02m x 2.44mBedroom Three2.81m x 1.75mFamily Bathroom1.96m x 1.96mBrochuresWeb Details
Location
Address
Shap Close, Accrington, Lancashire, BB5
City
Accrington
Features and Finishes
SEMI-DETACHED FAMILY HOME, THREE BEDROOMS, SINGLE STOREY EXTENSION TO THE REAR, WEST FACING GARDEN & DRIVEWAY, CUL-DE-SAC LOCATION IN BAXENDEN, CLOSE TO WELL-REGARDED SCHOOLS, PERFECT FOR UPSIZING FAMILIES, COUNCIL TAX BAND B, FREEHOLD, EPC RATING D
Legal Notice
Our comprehensive database is populated by our meticulous research and analysis of public data. MirrorRealEstate strives for accuracy and we make every effort to verify the information. However, MirrorRealEstate is not liable for the use or misuse of the site's information. The information displayed on MirrorRealEstate.com is for reference only.
