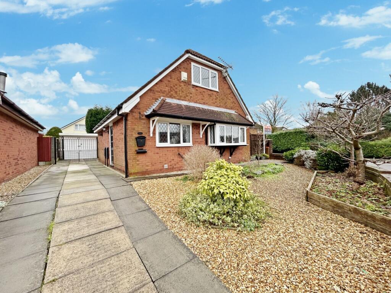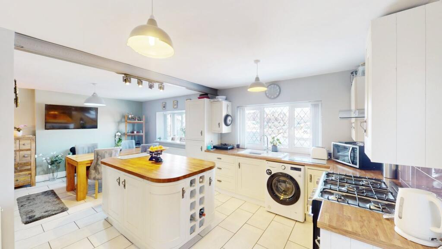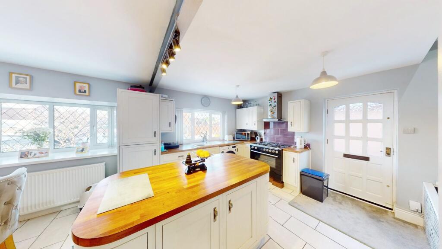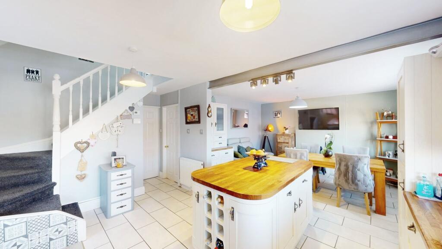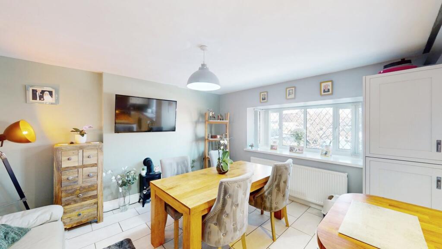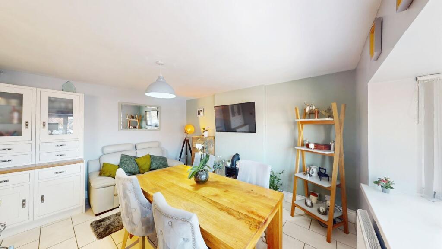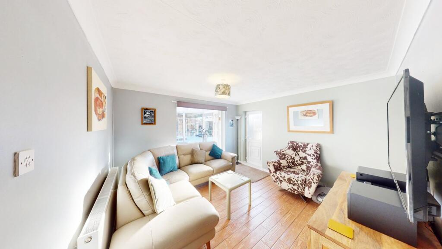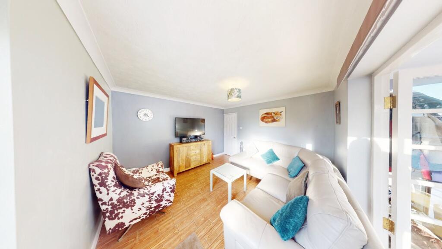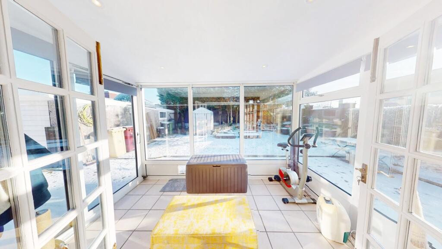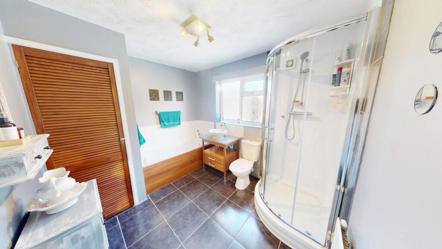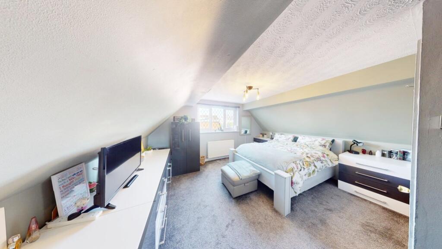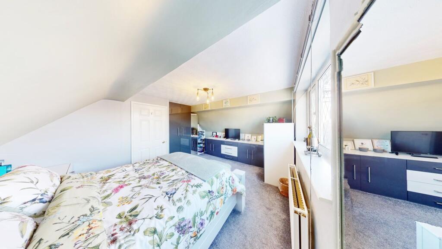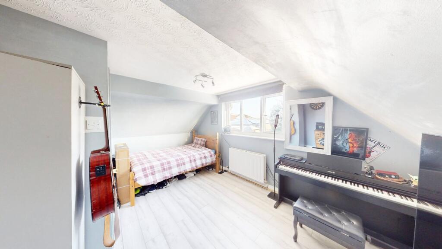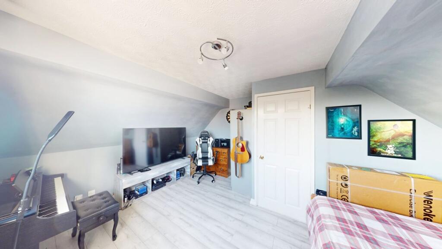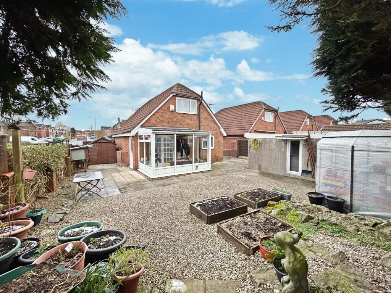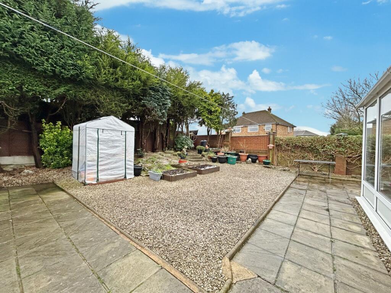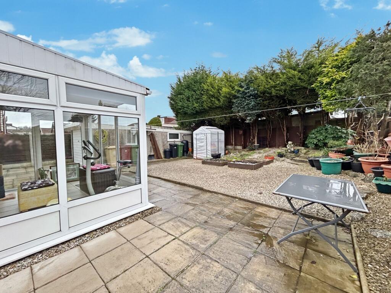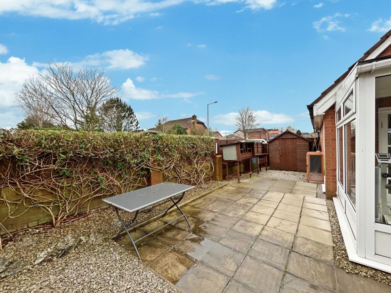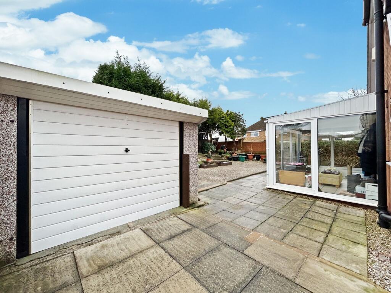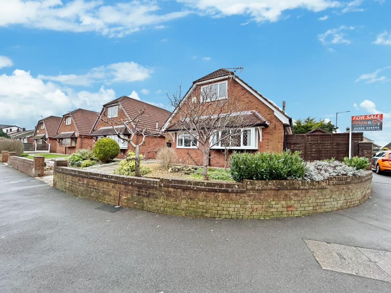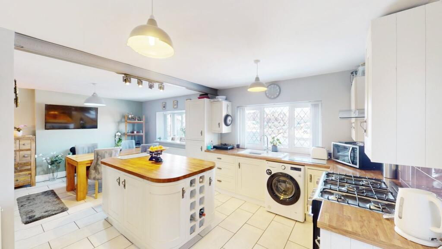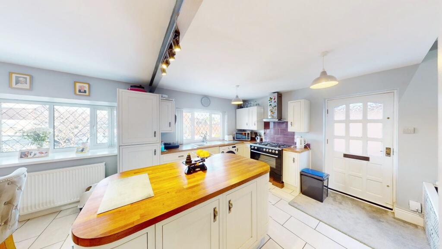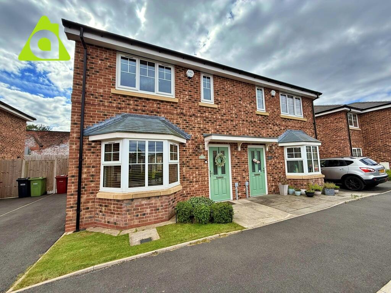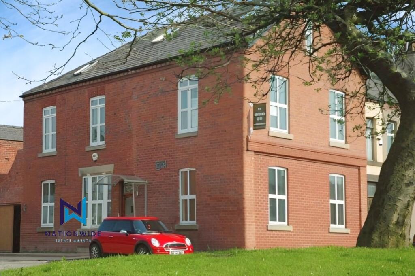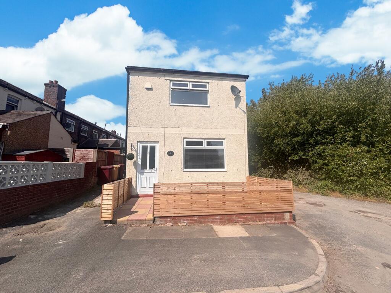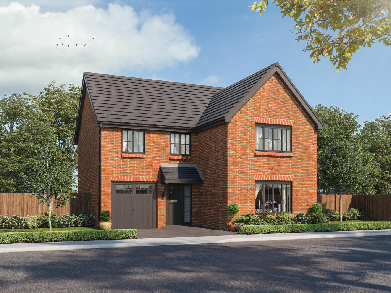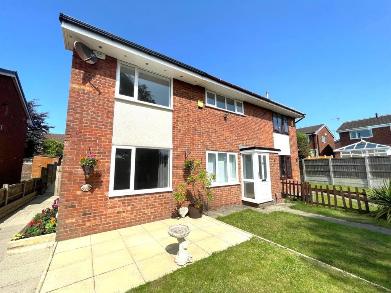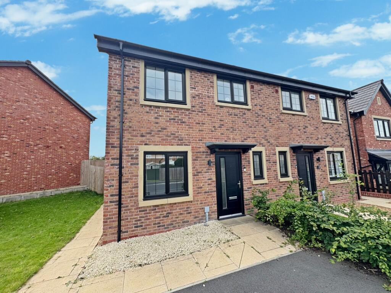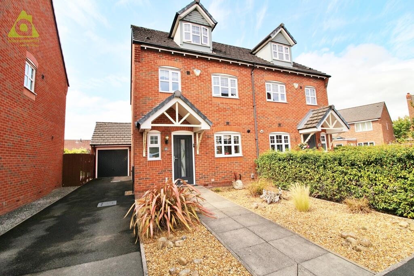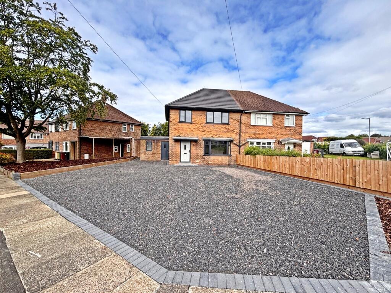Southover, Westhoughton, BL5
Property Details
Bedrooms
2
Bathrooms
1
Property Type
Detached
Description
Property Details: • Type: Detached • Tenure: N/A • Floor Area: N/A
Key Features: • Good Size Plot • Detached • Large Driveway • Detached Garage • 2 Double Bedrooms • Sought After Location • Large Kitchen/Diner • Excellent Transport Links
Location: • Nearest Station: N/A • Distance to Station: N/A
Agent Information: • Address: 50 - 52 Chorley Road Westhoughton Bolton BL5 3PR
Full Description: Start 2025 in your dream family home! Nestled within a sought-after residential development in the heart of Westhoughton, this exceptional detached house offers a rare opportunity to experience luxurious living in a peaceful setting. With impeccable presentation and a host of desirable features, this property promises a lifestyle of comfort, convenience, and style. This beautifully presented 2-bedroom detached property offers a perfect blend of modern living and comfort. The spacious bedrooms are generously sized, providing plenty of room for relaxation and personalization. The property boasts a neutral decor throughout, creating a light and airy atmosphere that enhances its natural charm. At the heart of the home is a luxury kitchen, designed with both style and functionality in mind. The kitchen provides ample space for dining, making it ideal for entertaining family and friends. The massive garden provides endless possibilities for outdoor activities and relaxation. The property also benefits from a detached garage, offering additional storage or parking space, ensuring convenience and practicality. This home is perfect for those seeking a blend of comfort, space, and modern living in a desirable location. It’s prime location is within convenient access to close-by ‘Outstanding’ rated Ofsted primary and secondary schooling, within walking distance to Daisy Hill Train Station for excellent commute into Manchester City Centre, whilst other commuters enjoy the close proximity to the M61 motorway - Also within close proximity to Westhoughton town centre that features all your popular restaurants, bars and coffee shops. This residence ticks all the boxes to make it a perfect family home. Early viewings are highly advised to appreciate everything this home offers!EPC Rating: C Kitchen/Diner (3.12m x 4.6m) Nestled at the heart of this home is a show-stopping kitchen/diner, where modern elegance meets exceptional functionality. Designed for both gourmet cooking and relaxed dining, this expansive space offers the perfect setting for everything from elaborate meals to casual gatherings with family and friends. High-end finishes, state-of-the-art appliances, fitted fridge/freezer and an open-concept layout make this kitchen a true masterpiece, ready to inspire your culinary creativity and elevate everyday living. Lounge (3.56m x 3.86m) As we walk through to the peaceful sanctuary with the addition charming conservatory, where tranquility and nature seamlessly merge. The spacious lounge boasts a stylish tiled floor, creating a sleek and modern ambiance. The neutral décor enhances the sense of openness and versatility, allowing for various design preferences. Large PVC door lead seamlessly to the outdoors, offering an abundance of natural light and easy access to the garden or patio area. Conservatory (3.47m x 2.46m) This spacious conservatory features a sleek tiled floor, complementing the neutral décor that creates an open, airy feel. The versatile design offers endless possibilities for styling and customization. With built-in spotlights providing a warm and inviting ambiance, the space is perfect for relaxation or entertaining. A sliding door leads effortlessly to the rear, offering a seamless connection to the outdoor area. Bathroom (2.95m x 2.65m) Located on the ground floor, the main bathroom features a stylish tiled floor for a clean and modern finish. It includes a well-appointed sink with a vanity unit, providing both function and storage. The bathroom also boasts a shower enclosure, perfect for quick refreshers, and a bath with a mixer tap for added convenience. A practical storage cupboard houses the boiler, maximizing space and ensuring easy access to essential utilities. Master Bedroom (4.66m x 4.16m) Located on the next floor, the master bedroom offers a comfortable and relaxing retreat with a plush carpeted floor. The room is enhanced by neutral décor, creating a serene atmosphere that complements any style. Fitted wardrobes provide ample storage space, ensuring an organized and tidy room. A window facing the front of the property allows plenty of natural light to fill the space, creating a bright and welcoming environment. Bedroom 2 (3.79m x 4.66m) The second bedroom features laminate flooring, creating a sleek and easy-to-maintain surface. With neutral tones throughout, the room feels bright and spacious, offering a versatile area that can easily adapt to your needs. A window overlooks the garden, providing natural light and scenic views of the outdoor space. Additionally, a gas central heating radiator ensures comfort year-round. Garden Set on a large plot, this property offers endless opportunities for outdoor enjoyment and expansion—whether it's gardening, entertaining, or simply soaking up the sunshine. Enjoy the convenience of off-road parking with a private driveway and garage, providing ample space for multiple vehicles and secure storage for your prized possessions. Parking - Garage
Location
Address
Southover, Westhoughton, BL5
City
Westhoughton
Features and Finishes
Good Size Plot, Detached, Large Driveway, Detached Garage, 2 Double Bedrooms, Sought After Location, Large Kitchen/Diner, Excellent Transport Links
Legal Notice
Our comprehensive database is populated by our meticulous research and analysis of public data. MirrorRealEstate strives for accuracy and we make every effort to verify the information. However, MirrorRealEstate is not liable for the use or misuse of the site's information. The information displayed on MirrorRealEstate.com is for reference only.
