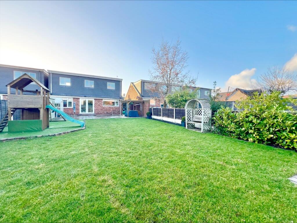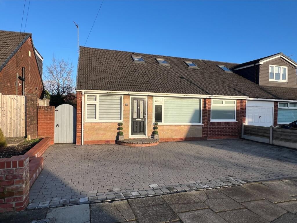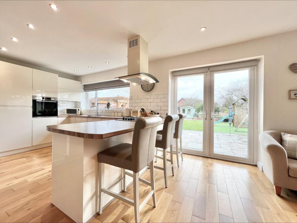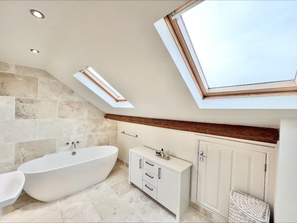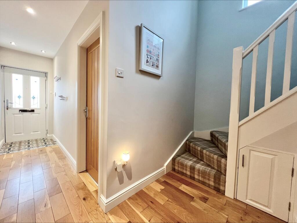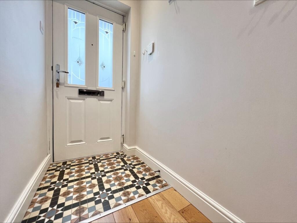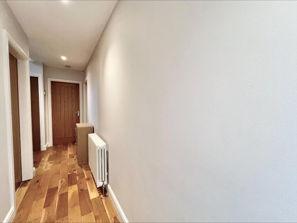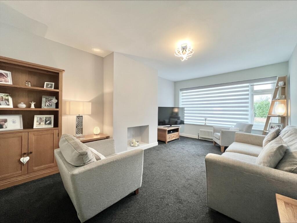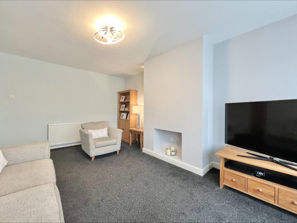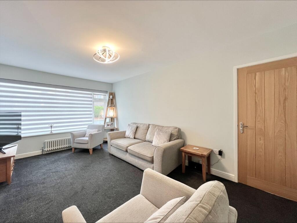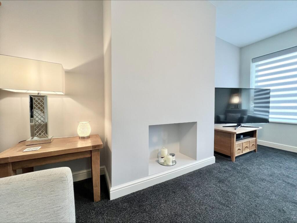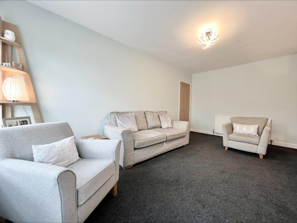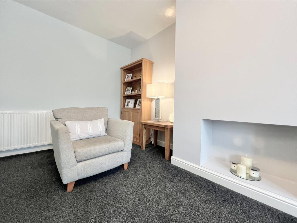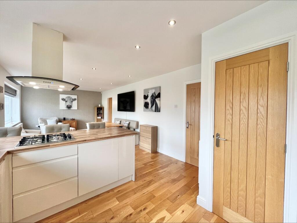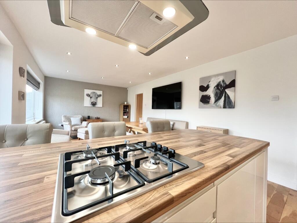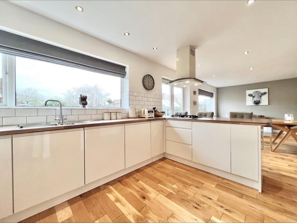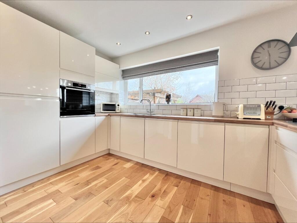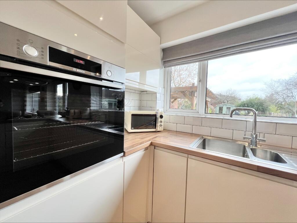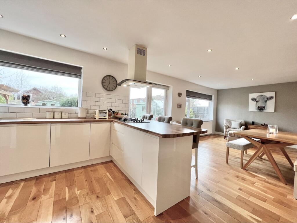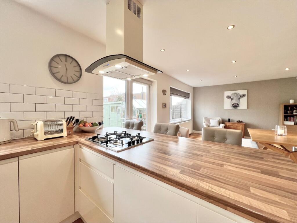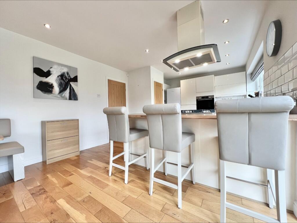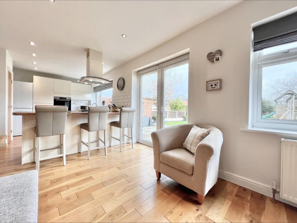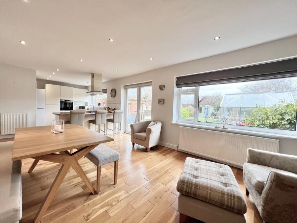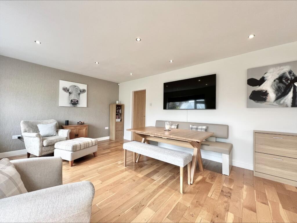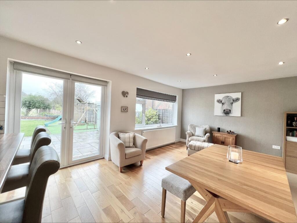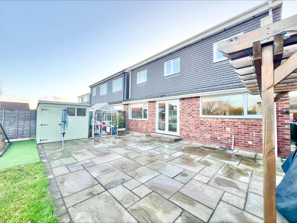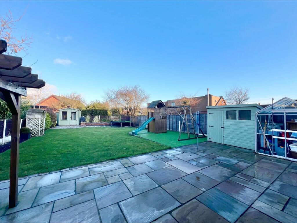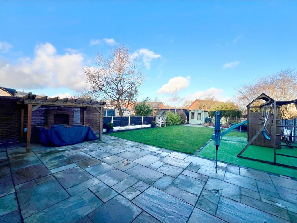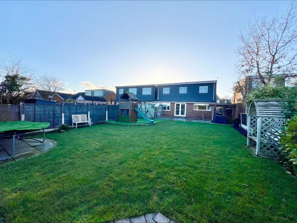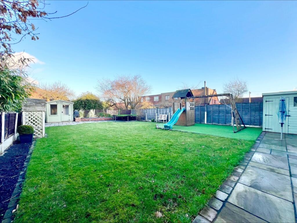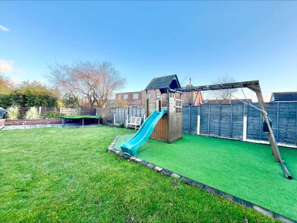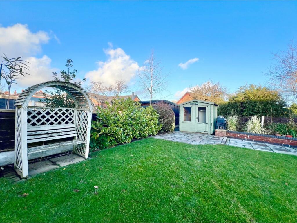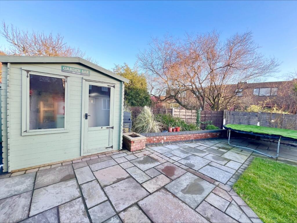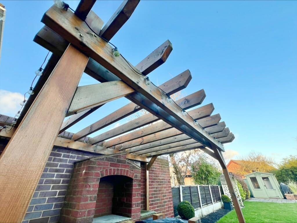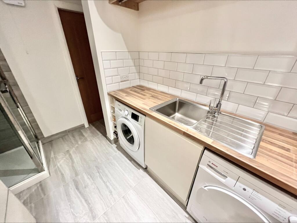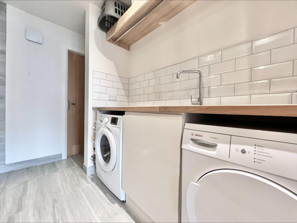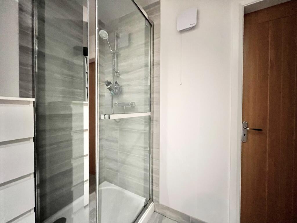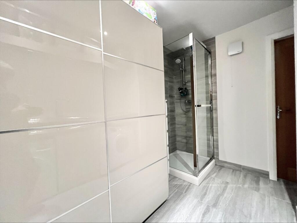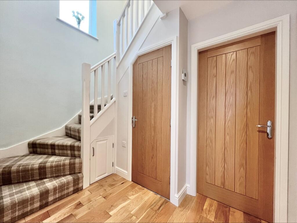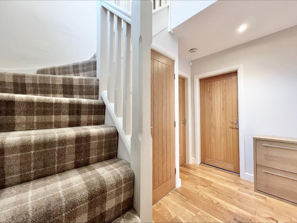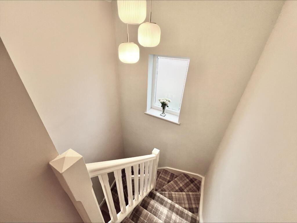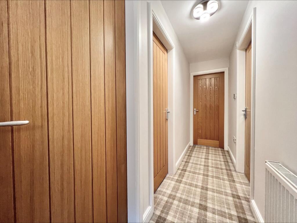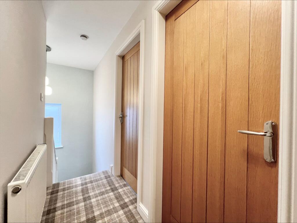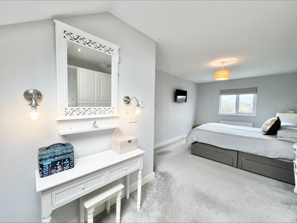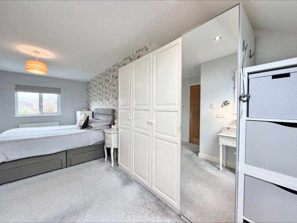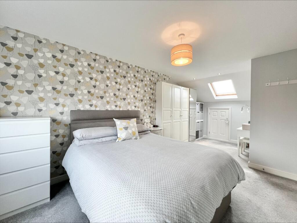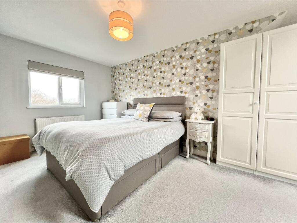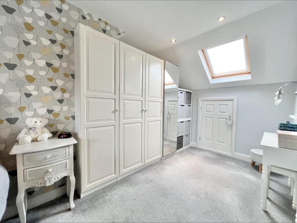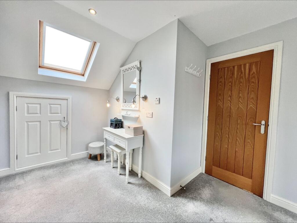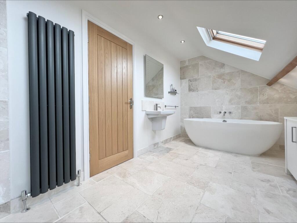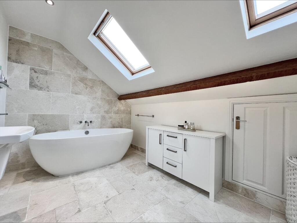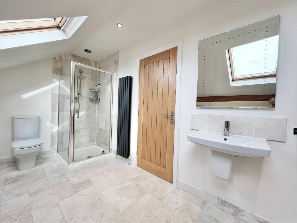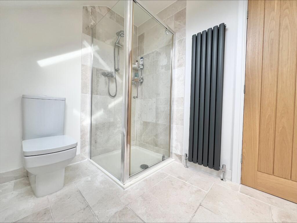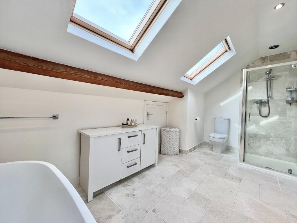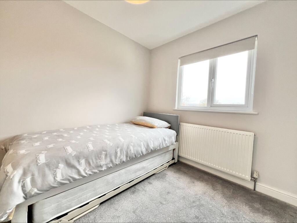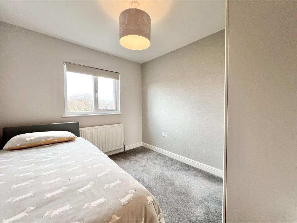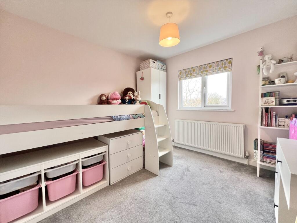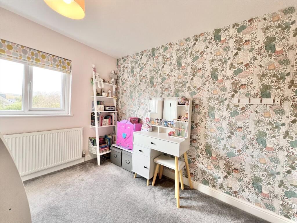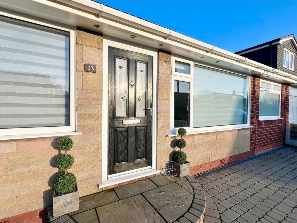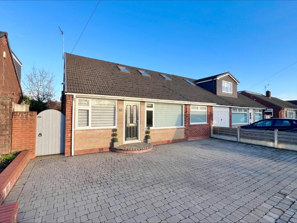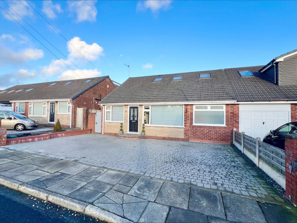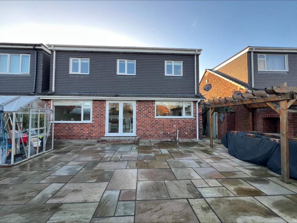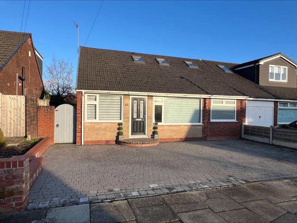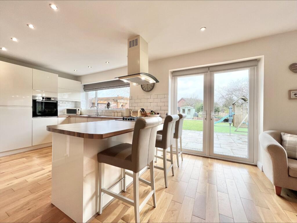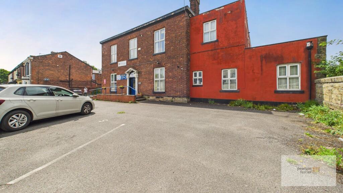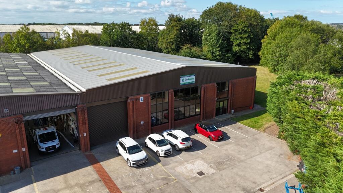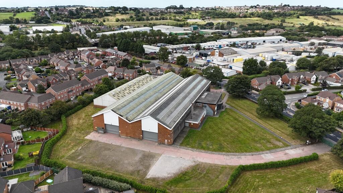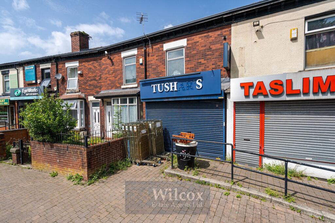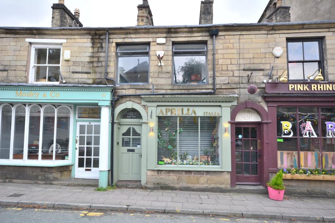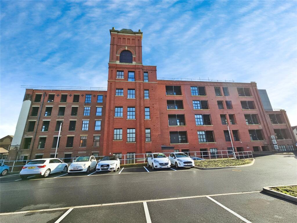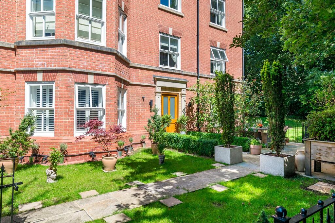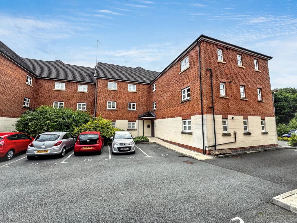Stretton Road, Greenmount, Bury, Greater Manchester, BL8
Property Details
Bedrooms
3
Bathrooms
1
Property Type
Semi-Detached
Description
Property Details: • Type: Semi-Detached • Tenure: N/A • Floor Area: N/A
Key Features: • Immaculate fully modernised and deceptively spacious three bedroom semi detached home. • Extremely popular and quiet residential location on Stretton Road in Greenmount. • Council Tax C. • Close to excellent schools shops, amenities, and motorway links. • Ample parking on large driveway to the front and superb large landscaped gardens to the rear. • Entrance hallway with guest cloakroom WC. • Spacious family lounge plus additional sitting room/office/study (currently a playroom). • Fully fitted luxury open plan dining kitchen with large breakfast bar and formal dining area plus living area. • Spacious separate utility/shower/laundry room plus storeroom. • Three spacious first floor double bedrooms.
Location: • Nearest Station: N/A • Distance to Station: N/A
Agent Information: • Address: 407 Bolton Road West Holcombe Brook Ramsbottom Bury BL0 9RN
Full Description: Reeds Rains are privileged to bring to the market this beautifully presented and fully modernised plus deceptively spacious three bedroom semi detached family home.Conveniently situated on Stretton Road within the very sought after residential location of Greenmount in Ramsbottom this beautiful home briefly comprises:Entrance hallway with guest cloakroom WC, from the hallway you enter a spacious family lounge plus there is a second sitting room/office which is currently used as a playroom.To the rear of the property, there is a superb open plan fully fitted luxury dining kitchen with three seater breakfast bar formal family dining area plus sitting/living area.The property also has a spacious utility/laundry/shower room with plumbing in place for appliances with sink and drainer plus an additional/separate storeroom which could easily be converted to an office/study for those working from home.Reeds Rains strongly urge interested parties to arrange an internal inspection of this ready to move into property as soon as possible so as to avoid disappointment. IMPORTANT NOTE TO POTENTIAL PURCHASERS & TENANTS: We endeavour to make our particulars accurate and reliable, however, they do not constitute or form part of an offer or any contract and none is to be relied upon as statements of representation or fact. The services, systems and appliances listed in this specification have not been tested by us and no guarantee as to their operating ability or efficiency is given. All photographs and measurements have been taken as a guide only and are not precise. Floor plans where included are not to scale and accuracy is not guaranteed. If you require clarification or further information on any points, please contact us, especially if you are traveling some distance to view. POTENTIAL PURCHASERS: Fixtures and fittings other than those mentioned are to be agreed with the seller. POTENTIAL TENANTS: All properties are available for a minimum length of time, with the exception of short term accommodation. Please contact the branch for details. A security deposit of at least one month’s rent is required. Rent is to be paid one month in advance. It is the tenant’s responsibility to insure any personal possessions. Payment of all utilities including water rates or metered supply and Council Tax is the responsibility of the tenant in most cases. BUY250027/2HALLWAY5.22m x 3.12m (17' 2" x 10' 3")A good sized entrance hallway with neutral décor, contrasting oak flooring and UPVC double glazed front door.GUEST CLOAKROOM WC1.33m x .76m - A ground floor guest cloakroom WC with a modern two piece suite comprising of low-level WC with button flush, hand wash basin with chrome waterfall tap and under cabinet storage and tasteful ceramic wall and floor tiling.FAMILY LOUNGE5.22m x 3.32m (17' 2" x 10' 11")A spacious family lounge with ample light from the UPVC double glazed window to the front elevation, tasteful neutral décor with contrasting carpets ceiling light point and ample power points.SITTING ROOM/STUDY/OFFICE/PLAY ROOM3.38m x 1.97m (11' 1" x 6' 6")This room is currently used as a playroom, but could easily be used as a sitting room or office for those working from home.OPEN PLAN DINING KITCHEN9.15m x 3.65m (30' 0" x 12' 0")A fabulous open plan luxury dining kitchen with an ample range of ivory wall and base cabinets with contrasting wood block effect work services, stainless steel sink and drainer with chrome mixer tap, integrated appliances include Bosch fan assisted electric oven with Neff four burner stainless steel hob and overhead extractor canopy plus automatic dishwasher, space for upstanding fridge freezer, tasteful splashback tiling, ceiling down spotlighting and ample power points.
Superb three seater breakfast bar and spacious family living area/dining area with solid oak flooring throughout and UPVC double glazed French doors leading out into the private rear garden.UTILITY ROOM/SHOWER ROOM2.92m x 2.39m (9' 7" x 7' 10")A spacious utility room with a range of base cabinets and work surfaces and stainless steel sink drainer and shelving system with clothes hanging/drying rail. Plumbing is in place for automatic washing machine and tumble dryer. There is also a full sized corner shower cubicle with integrated chrome shower system.STORE ROOM2.51m x 2.16m (8' 3" x 7' 1")A useful storeroom that could easily be converted into a study/office or similar.Landing5.66m x 2.3m (18' 7" x 7' 7")BEDROOM 16.06m x 2.98m (19' 11" x 9' 9")A spacious double bedroom with neutral décor, contrasting carpets, ceiling light points plus spotlights, open plan dressing area plus access to large eaves cupboard providing a huge amount of storage space.BEDROOM 23.01m x 2.98m (9' 11" x 9' 9")A double guest bedroom with neutral decor, contrasting carpet ceiling light point and ample power points.BEDROOM 33.04m x 2.55m (10' 0" x 8' 4")A well proportioned bedroom with tasteful décor contrasting carpets, ceiling light point and ample power points.FAMILY BATHROOM4.5m x 2.36m (14' 9" x 7' 9")A fabulous luxury bathroom with a four piece suite comprising of semi pedestal hand wash basin with chrome mixer tap, low-level WC with button flush, large walk-in shower enclosure with integrated chrome shower system, fabulous freestanding bathtub with central tap filling system, tasteful ceramic wall and floor tiling and ample light from the two Velux windows, ceiling down spotlighting and designer central heating radiator.EXTERNALExternally to the front of the property there is a large driveway providing off-road parking for a number of vehicles, to the rear is a very large landscaped garden mainly laid to lawn with superb paved patios and borders containing mature shrubs plants and trees and two timber garden sheds.BrochuresWeb Details
Location
Address
Stretton Road, Greenmount, Bury, Greater Manchester, BL8
City
Bury
Features and Finishes
Immaculate fully modernised and deceptively spacious three bedroom semi detached home., Extremely popular and quiet residential location on Stretton Road in Greenmount., Council Tax C., Close to excellent schools shops, amenities, and motorway links., Ample parking on large driveway to the front and superb large landscaped gardens to the rear., Entrance hallway with guest cloakroom WC., Spacious family lounge plus additional sitting room/office/study (currently a playroom)., Fully fitted luxury open plan dining kitchen with large breakfast bar and formal dining area plus living area., Spacious separate utility/shower/laundry room plus storeroom., Three spacious first floor double bedrooms.
Legal Notice
Our comprehensive database is populated by our meticulous research and analysis of public data. MirrorRealEstate strives for accuracy and we make every effort to verify the information. However, MirrorRealEstate is not liable for the use or misuse of the site's information. The information displayed on MirrorRealEstate.com is for reference only.
