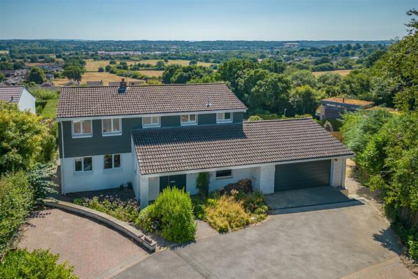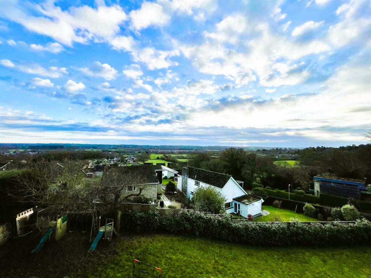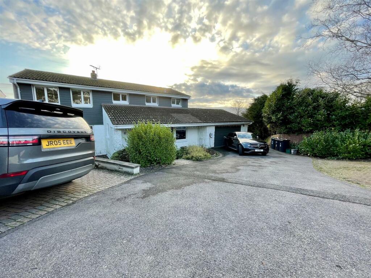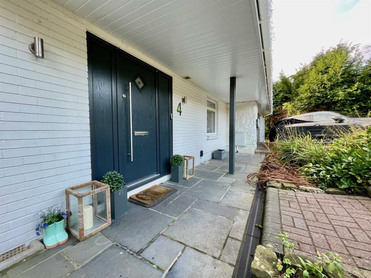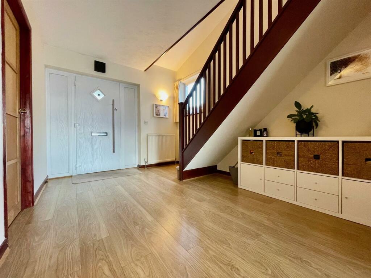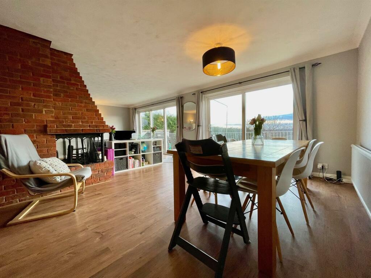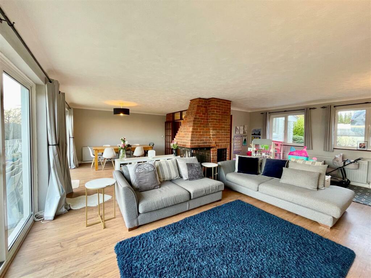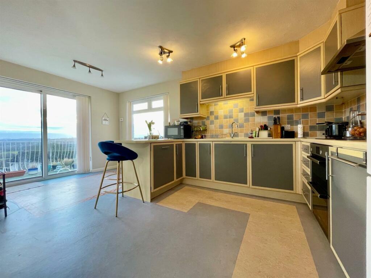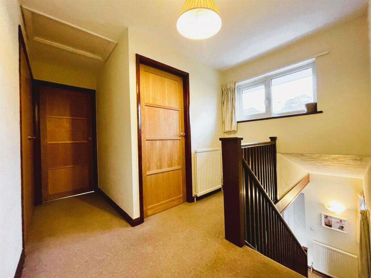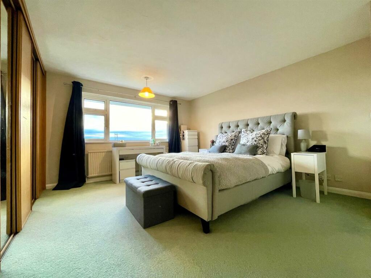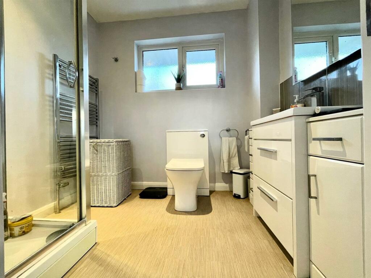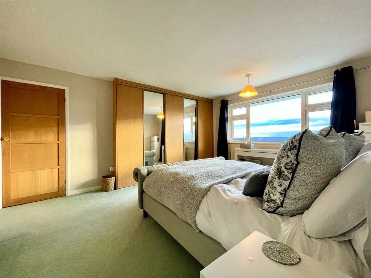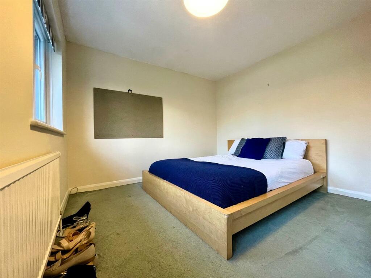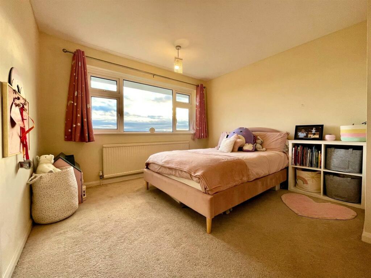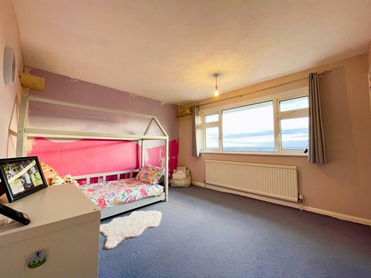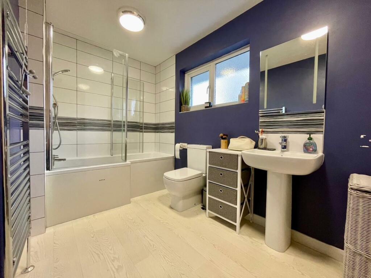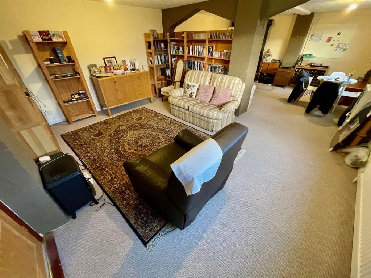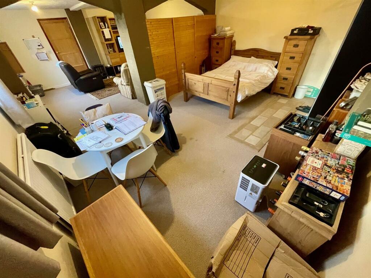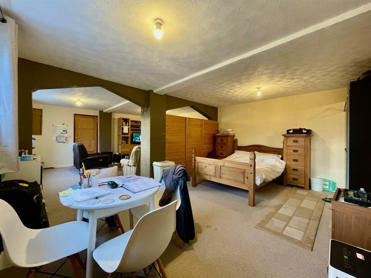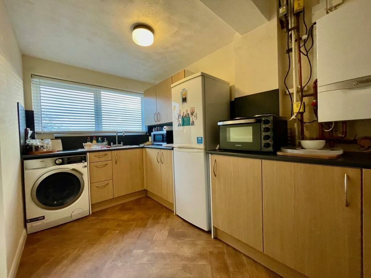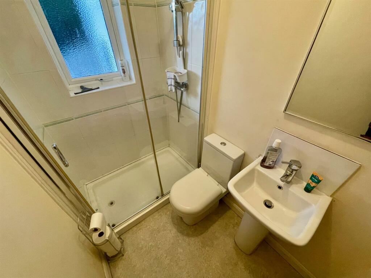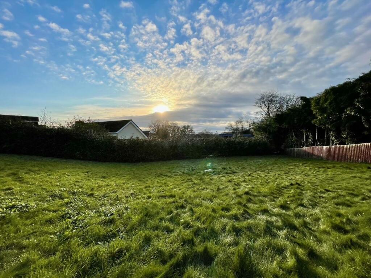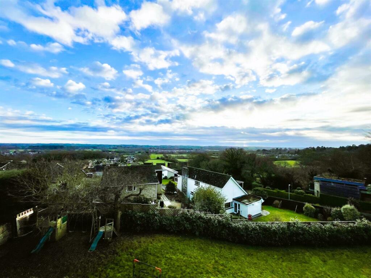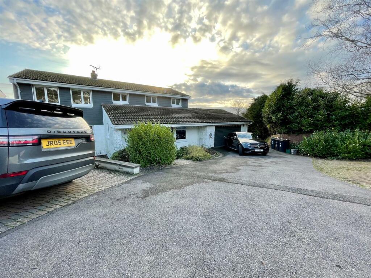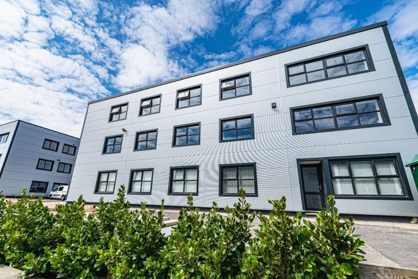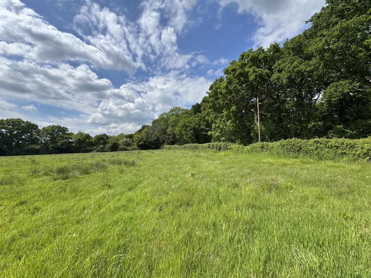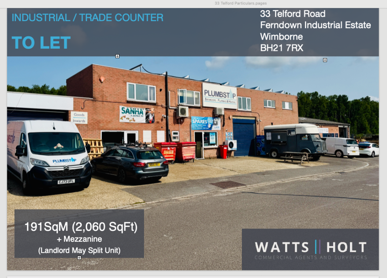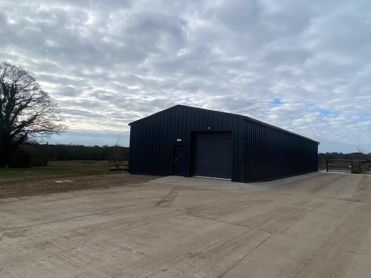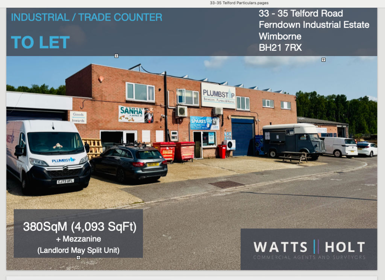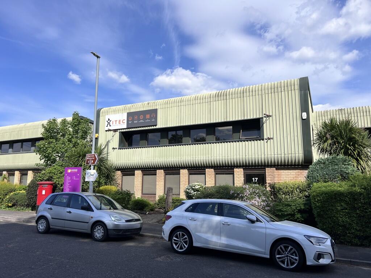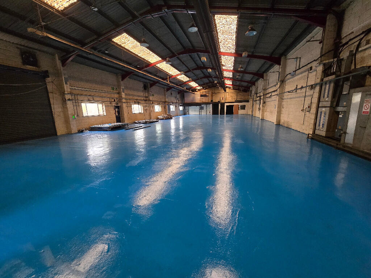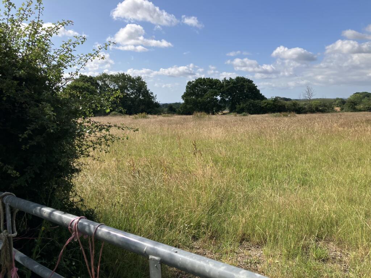Stroud Close, Wimborne
Property Details
Bedrooms
5
Bathrooms
3
Property Type
Detached
Description
Property Details: • Type: Detached • Tenure: N/A • Floor Area: N/A
Key Features: • EXCEPTIONAL DETACHED FAMILY HOME WITH PANORAMIC VIEWS • 4/5 BEDROOMS AND 3 BATH/SHOWER ROOMS • DUAL ASPECT KITCHEN/BREAKFASTROOM WITH BALCONY • SPACIOUS LIVING/DINING ROOM • FLEXIBLE LIVING ACCOMMODAION • ANNEXE POTENTIAL • DOUBLE GARAGE AND TWO STORAGE ROOMS • ATTRACTIVE MATURE GARDENS • PLANNING GRANTED FOR TWO STOREY FRONT & SINGLE STOREY REAR EXTENSION
Location: • Nearest Station: N/A • Distance to Station: N/A
Agent Information: • Address: 14 Victoria Road, Ferndown, BH22 9HZ
Full Description: Situated on an elevated site within a small sought-after cul-de-sac in Colehill, this impressive 4-bedroom detached home offers breathtaking panoramic views towards the Purbeck Hills and is located just two miles from Wimborne town centre. The property spans three levels and provides deceptively spacious accommodation, with the option to create a self-contained annexe.The property is introduced via a wide covered entrance, complete with stone pillars and a tiled floor, leading to a superb reception hall. This space is enhanced by oak laminate flooring, exposed brick walls, and direct access to the double garage. On this level, there is a cloakroom with a WC and wash basin, as well as a study that offers flexibility as an additional bedroom if required.The heart of the home is a magnificent dual-aspect living room, which features a Swanage brick fireplace and large sliding doors opening onto a southerly-facing balcony. This outdoor space affords uninterrupted views towards the coast. The adjoining dual aspect kitchen/breakfast room also benefits from balcony access and is fitted with a range of units, a double oven, hob and extractor, an integrated dishwasher, and space for a fridge.The first-floor houses four spacious double bedrooms - the master bedroom is a generously proportioned room with stunning rear views, fitted wardrobes, and en suite shower room. Bedrooms two and three are also spacious with built-in wardrobes and impressive views, while bedroom four offers a front-facing aspect. The modern family bathroom comprises a shower bath, wash basin, and WC.The lower ground floor provides a wealth of versatility, including a spacious playroom or office with an archway dividing two areas and windows overlooking the rear garden. This level also includes a utility room with space for a washing machine and freezer. A shower room with a double shower, wash basin, and WC completes this floor, which has the potential to serve as a self-contained annexe with its own entrance to the rear garden.Externally, the property benefits from a large attached double garage. Beneath the garage, a garden store offers additional potential for conversion into a functional space. The wide driveway provides ample parking, alongside a hardstanding ideal for a boat or caravan. The rear garden is fully enclosed by fencing and conifers. This large outdoor space includes a lawn, terrace ideal for outside entertaining, and a wrought iron staircase leading up to the balcony.This home presents an incredible opportunity for a family seeking space, versatility, and a prime location with superb far-reaching views.The property is in the desirable Colehill area, near open countryside. Colehill offers local amenities, sought-after schools, and easy access to the A31. Less than 2 miles away, Wimborne Minster provides a range of desirable independent shops, cafes, and restaurants.BrochuresStroud Close, Wimborne
Location
Address
Stroud Close, Wimborne
City
Wimborne Minster
Features and Finishes
EXCEPTIONAL DETACHED FAMILY HOME WITH PANORAMIC VIEWS, 4/5 BEDROOMS AND 3 BATH/SHOWER ROOMS, DUAL ASPECT KITCHEN/BREAKFASTROOM WITH BALCONY, SPACIOUS LIVING/DINING ROOM, FLEXIBLE LIVING ACCOMMODAION, ANNEXE POTENTIAL, DOUBLE GARAGE AND TWO STORAGE ROOMS, ATTRACTIVE MATURE GARDENS, PLANNING GRANTED FOR TWO STOREY FRONT & SINGLE STOREY REAR EXTENSION
Legal Notice
Our comprehensive database is populated by our meticulous research and analysis of public data. MirrorRealEstate strives for accuracy and we make every effort to verify the information. However, MirrorRealEstate is not liable for the use or misuse of the site's information. The information displayed on MirrorRealEstate.com is for reference only.
