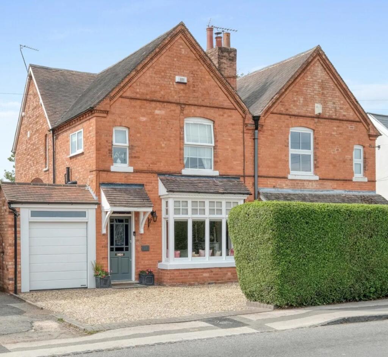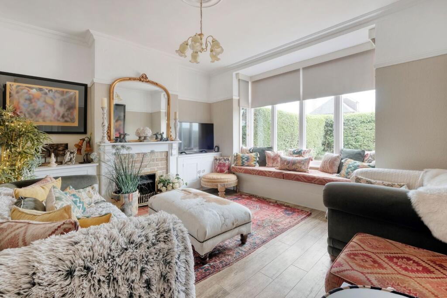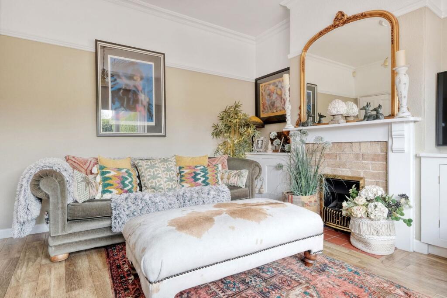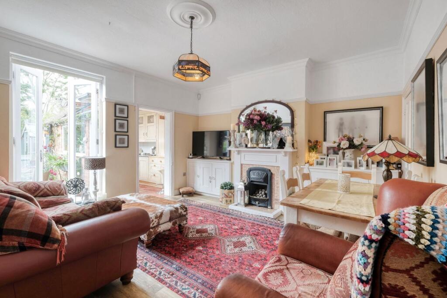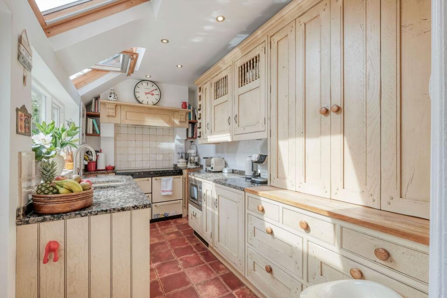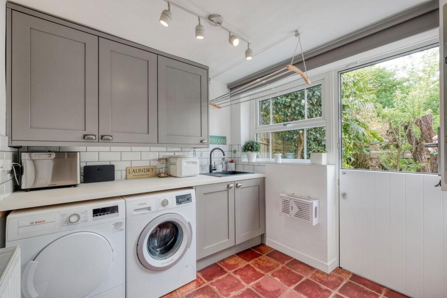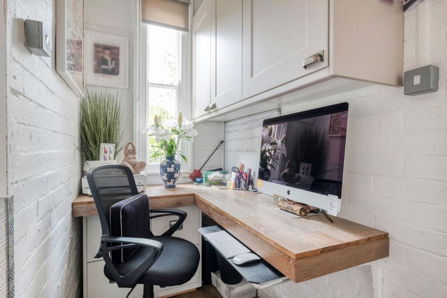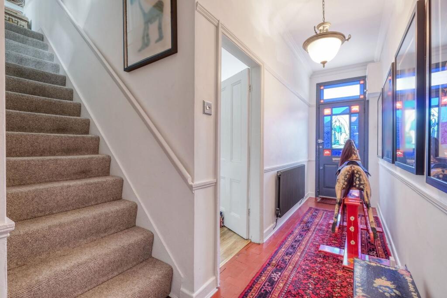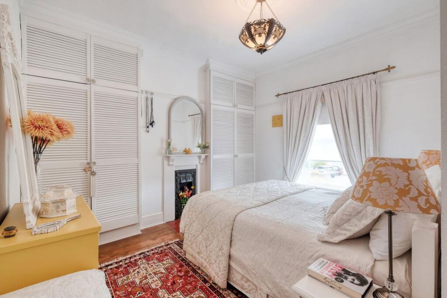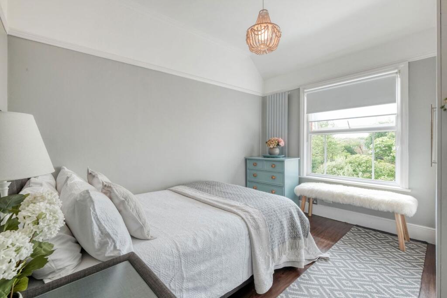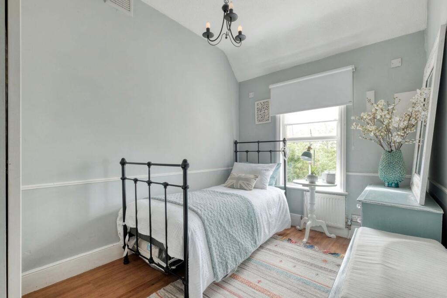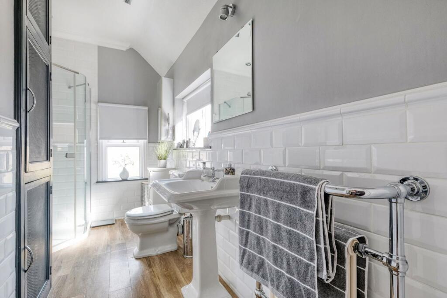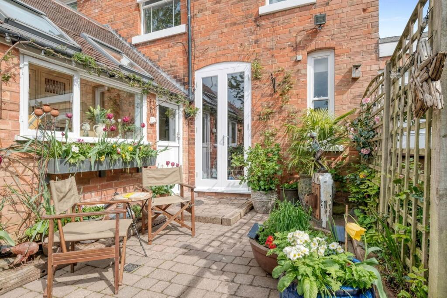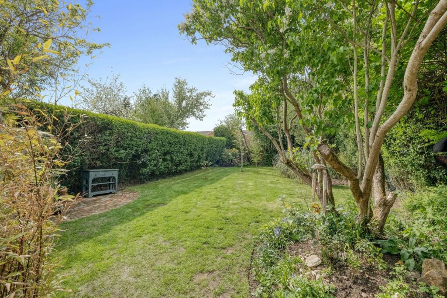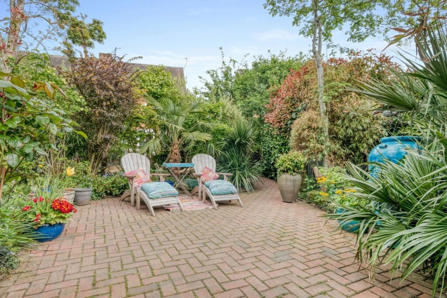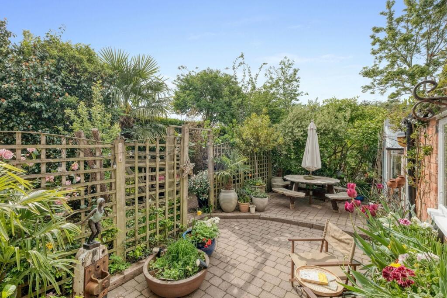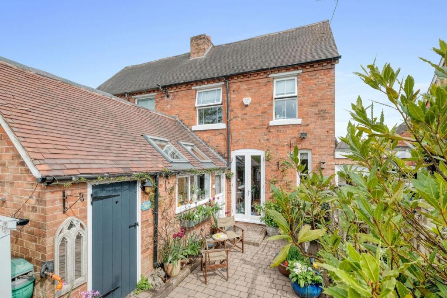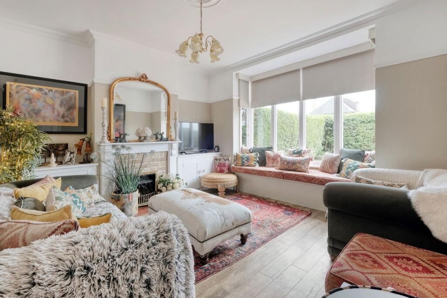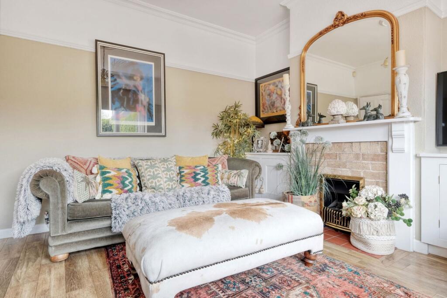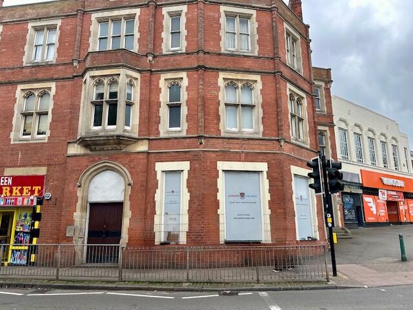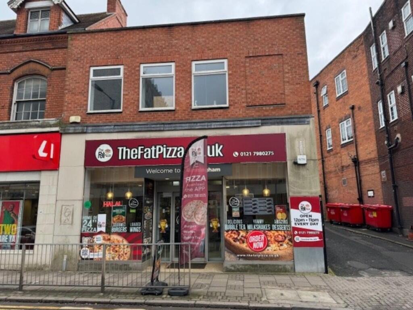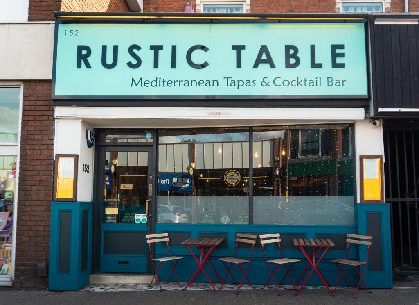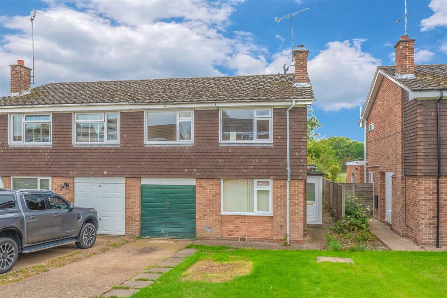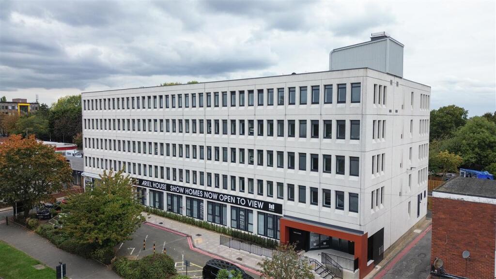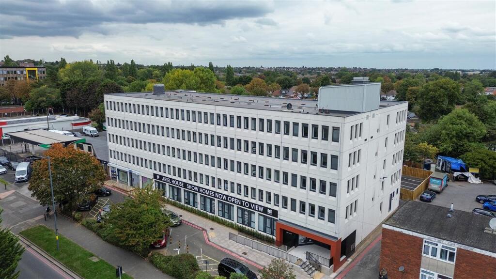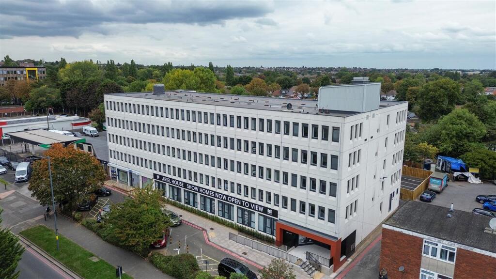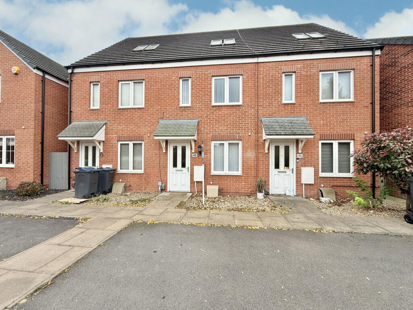Tanworth Lane, Shirley, B90
Property Details
Bedrooms
3
Bathrooms
1
Property Type
Semi-Detached
Description
Property Details: • Type: Semi-Detached • Tenure: Freehold • Floor Area: N/A
Key Features: • Three generous bedrooms • Two reception rooms • Edwardian property with period features throughout • Characterful kitchen • Separate study • Utility room • Modern, spacious shower room. • Beautifully landscaped garden • Gravel drive and garage • Highly sought-after location
Location: • Nearest Station: N/A • Distance to Station: N/A
Agent Information: • Address: 450 Stratford Road, Shirley, Solihull, B90 4AQ
Full Description: Tucked away in a prime location in Shirley, this truly special three-bedroom semi-detached home is a real treasure waiting to be discovered. Approached via a charming gravel driveway, the property immediately hints at its character with a beautiful bespoke stained glass front door welcoming you inside.Step through the hallway with it’s original Minton tiled floor and into the main living space, where a stunning bay window with freestanding window seat storage creates a cosy reading nook. An attractive fireplace takes centre stage, flanked by alcoves with built in bespoke cupboards offering extra character and practicality. The second reception room, currently used as a dining room/sitting room, continues the period charm with under-stairs storage room, another feature fireplace with bespoke built in cupboards either side of it it, and beautiful tall french doors that open out onto the garden, creating a wonderful indoor-outdoor feel.The kitchen is full of character, with roof lights and fitted with period-style bespoke cabinets including a dresser/larder unit and a classic range cooker. The work tops are granite and wood. There is space and plumbing for an integrated dishwasher and there is an integrated fridge and microwave. There is an adjoining outhouse with a gardener’s toilet offering additional convenience. Completing the ground floor, what was originally called the Butler’s Pantry, is now a separate study with fitted cupboards and a view to the garden – ideal for working from home. – and a useful laundry room providing further storage space and direct access to the garden via a bespoke stable door and also access into the garage with it’s electric up and over door.Upstairs, a delightful landing provides access to three generous bedrooms, each featuring built-in wardrobes. Bedrooms one and two also boast charming original fireplaces, adding personality. The spacious shower room is stylish and modern, with a useful storage/ airing cupboard complementing the character of the home perfectly.Outside, the garden is a true sanctuary. A well-maintained patio area, surrounded by an abundance of plants and seating spots, invites you to relax or entertain. Wander down a 'secret garden' pathway to discover a private suntrap area featuring a pond with waterfalls– a perfect retreat for quiet afternoons. Beyond, a large, secluded lawn is bordered with mature plants and hedging, offering complete privacy and a wonderful space for families or keen gardeners alike. There is side access to the garden for further convenience. Garage - 6.67m x 2.57m (21'10" x 8'5")Lounge - 4.12m x 4.25m (13'6" x 13'11") maxDining Room - 4.29m x 4.12m (14'0" x 13'6")Kitchen - 4m x 1.94m (13'1" x 6'4")Study - 2.91m x 1.41m (9'6" x 4'7")Utility Room - 2.3m x 2.29m (7'6" x 7'6")WC - 2m x 1.12m (6'6" x 3'8")Stairs To First Floor LandingMaster Bedroom - 4.13m x 3.64m (13'6" x 11'11") maxBedroom 2 - 3.41m x 2.92m (11'2" x 9'6")Bedroom 3 - 3.44m x 2.42m (11'3" x 7'11")Shower Room - 3.62m x 1.95m (11'10" x 6'4") max Please read the following: These particulars are for general guidance only and are based on information supplied and approved by the seller. Complete accuracy cannot be guaranteed and may be subject to errors and/or omissions. They do not constitute a contract or part of a contract in any way. We are not surveyors or conveyancing experts therefore we cannot and do not comment on the condition, issues relating to title or other legal issues that may affect this property. Interested parties should employ their own professionals to make enquiries before carrying out any transactional decisions. Photographs are provided for illustrative purposes only and the items shown in these are not necessarily included in the sale, unless specifically stated. The mention of any fixtures, fittings and/or appliances does not imply that they are in full efficient working order, and they have not been tested. All dimensions are approximate. We are not liable for any loss arising from the use of these details. Regulations require us to conduct identity and AML checks and gather information about every buyer's financial circumstances. These checks are essential in fulfilling our Customer Due Diligence obligations, which must be done before any property can be marked as sold subject to contract. The rules are set by law and enforced by trading standards.We will start these checks once you have made a provisionally agreeable offer on a property. The cost is £30 (including VAT) per property transaction. This fee covers the expense of obtaining relevant data and any necessary manual checks and monitoring. It's paid in advance via our onboarding system.Lounge4.12m x 4.25mLounge - 4.12m x 4.25m (13'6" x 13'11") maxDining Room4.29m x 4.12mDining Room - 4.29m x 4.12m (14'0" x 13'6")Kitchen4m x 1.94mKitchen - 4m x 1.94m (13'1" x 6'4")Study2.91m x 1.41mStudy - 2.91m x 1.41m (9'6" x 4'7")Utility Room2.3m x 2.29mUtility Room - 2.3m x 2.29m (7'6" x 7'6")Master Bedroom4.13m x 3.64mMaster Bedroom - 4.13m x 3.64m (13'6" x 11'11") maxBedroom 23.41m x 2.92mBedroom 2 - 3.41m x 2.92m (11'2" x 9'6")Bedroom 33.44m x 2.42mBedroom 3 - 3.44m x 2.42m (11'3" x 7'11")Shower Room3.62m x 1.95mShower Room - 3.62m x 1.95m (11'10" x 6'4") maxParking - Driveway
Location
Address
Tanworth Lane, Shirley, B90
City
Shirley
Features and Finishes
Three generous bedrooms, Two reception rooms, Edwardian property with period features throughout, Characterful kitchen, Separate study, Utility room, Modern, spacious shower room., Beautifully landscaped garden, Gravel drive and garage, Highly sought-after location
Legal Notice
Our comprehensive database is populated by our meticulous research and analysis of public data. MirrorRealEstate strives for accuracy and we make every effort to verify the information. However, MirrorRealEstate is not liable for the use or misuse of the site's information. The information displayed on MirrorRealEstate.com is for reference only.
