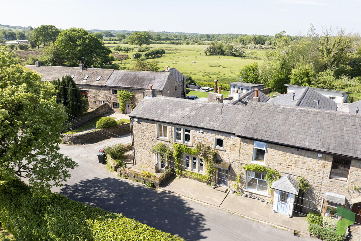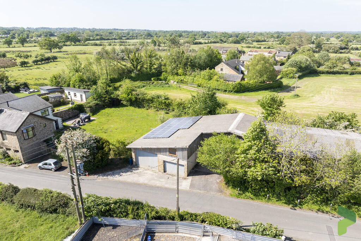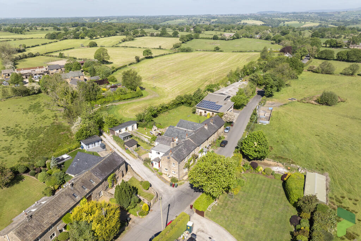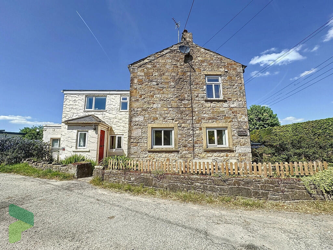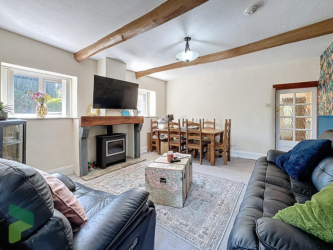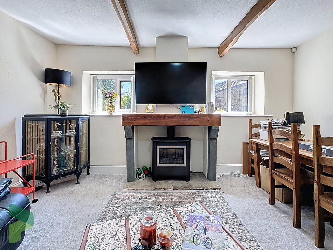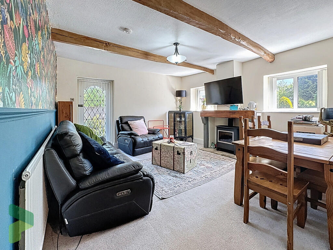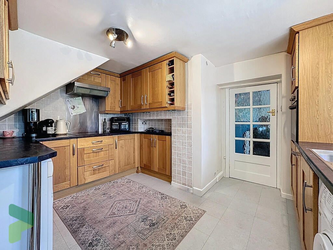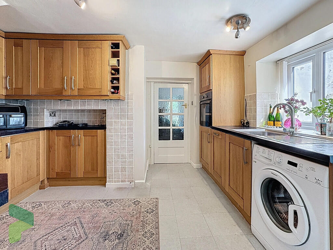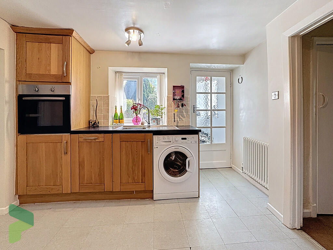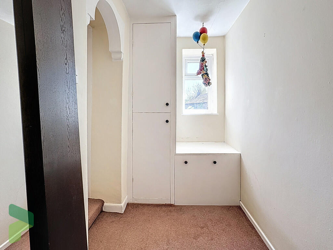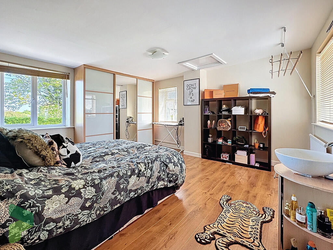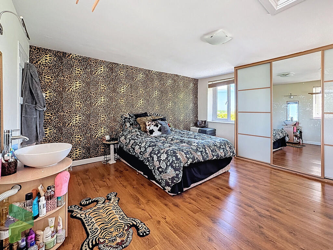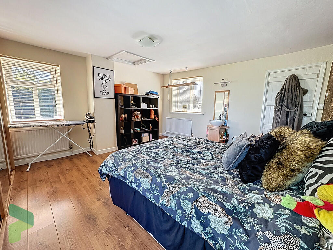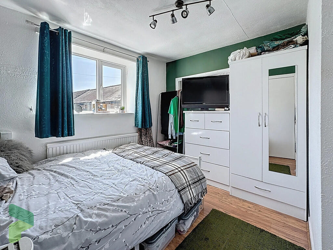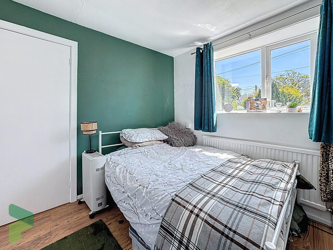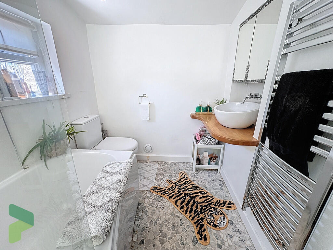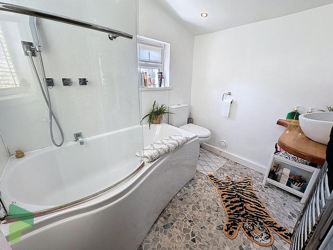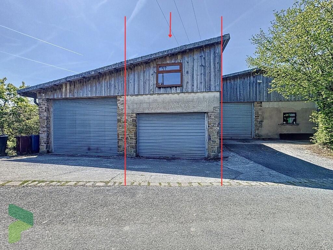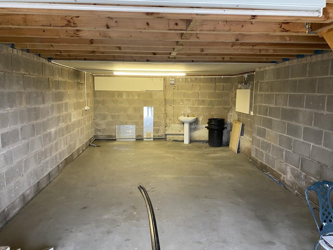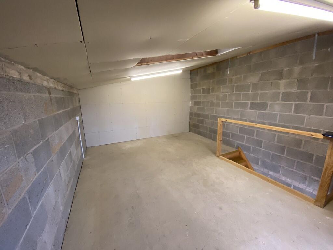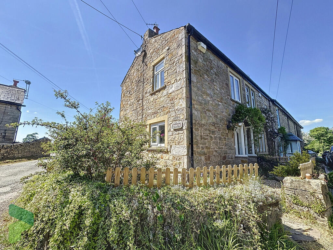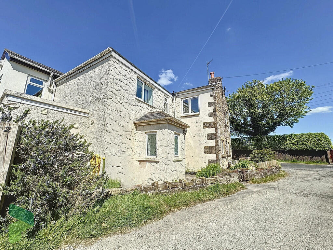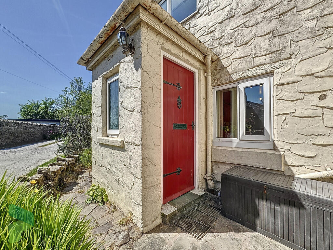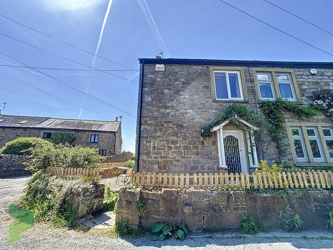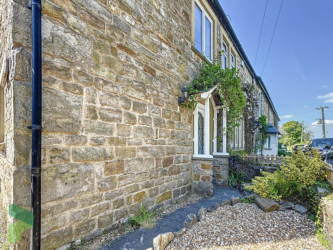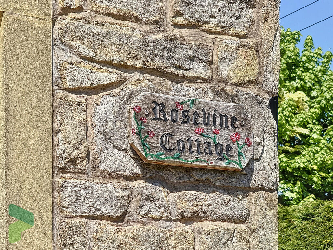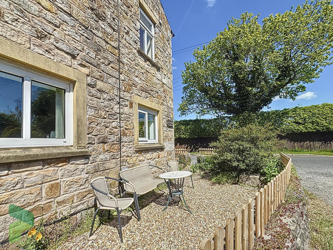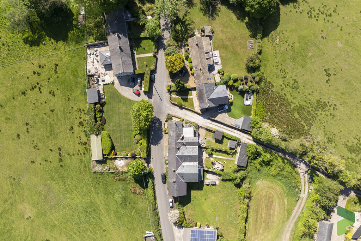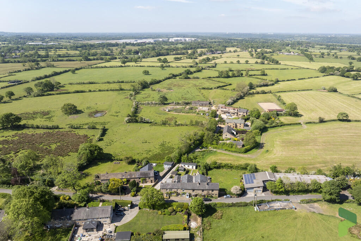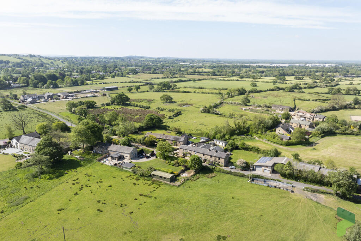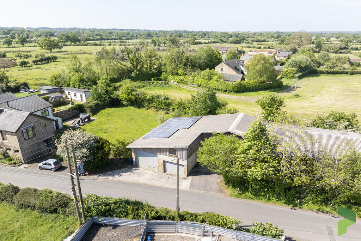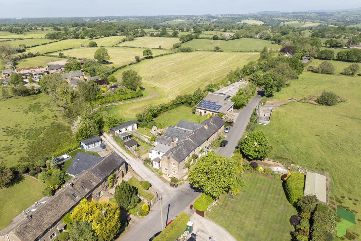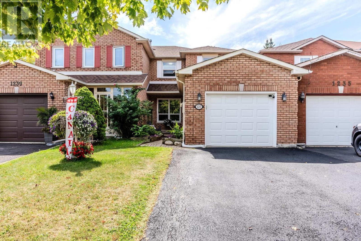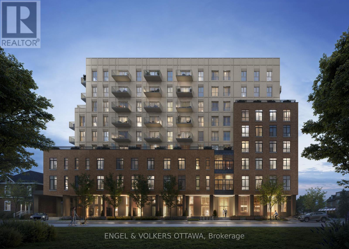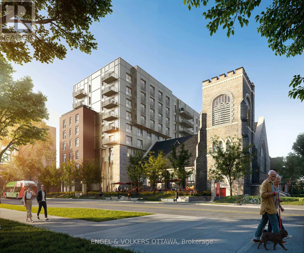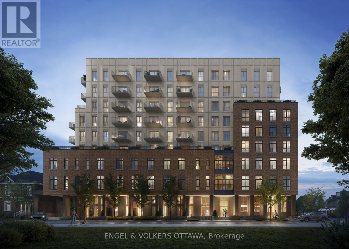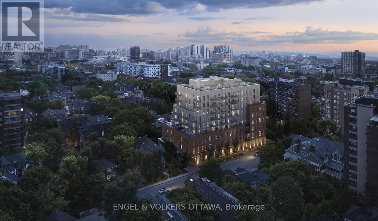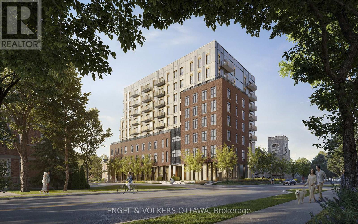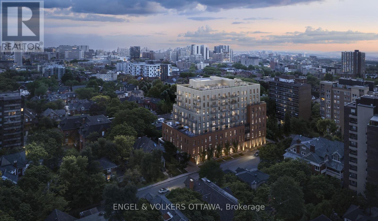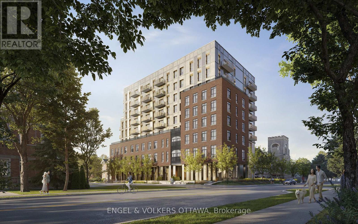The Green, Osbaldeston
Property Details
Bedrooms
2
Bathrooms
1
Property Type
Cottage
Description
Property Details: • Type: Cottage • Tenure: Freehold • Floor Area: N/A
Key Features: • End Cottage • Lounge • Fully Fitted Kitchen • Three Piece Bathroom • Two Bedrooms • Side and Rear Gardens • PVC Double Glazing • Gas Central Heating • Two Story Garage
Location: • Nearest Station: N/A • Distance to Station: N/A
Agent Information: • Address: 238-240 Duckworth Street, Darwen, BB3 1PX
Full Description: A most charming and cosy country cottage in the quiet and desirable village of Osbaldeston, northwest of Blackburn, overlooking Ribble Valley's landscapes. The property is beautifully presented, and the accommodation provides an attractive lounge, fully fitted kitchen, ground floor bathroom, 2 bedrooms, gas central heating and PVC double glazing. There is a low maintenance wraparound garden to the front and side of the house. The large fully electrified garage, with water points, also comes with a first-floor room which could be used for several purposes (additional storage, gym, office, workshop, playroom, etc.) The property allows easy access to the rural pursuits of the area including equestrian and cycling along with a selection of walks and trails from its doorstep and nearby.The property is conveniently situated off A59, this character 1801 cottage is within easy reach of Blackburn, Preston, Whalley and Ribble Valley, 10 minutes away from the motorway network at J31 of M6 (tickled trout) and 15 minutes away from the M65 (J6). The Clitheroe to Manchester Victoria railway line is 4 miles away, and Blackburn railway station is 5 miles away. There are convenience shops, pubs and restaurant's in the neighbouring village of Mellor and surrounding areas. Viewing is highly recommended. TENURE Freehold. ACCOMMODATION ENTRANCE PORCH 2 PVC double gazed windows LOUNGE 15' 3" x 13' 5" (4.65m x 4.09m) Gas fire in fire surround, 2 PVC double glazed windows and original leaded door, beamed ceiling, carpeted, radiator FULLY FITTED KITCHEN 12' 2" x 10' 6" (3.71m x 3.2m) Oak wall and floor units including drawers, built in oven, hob, extractor, dishwasher, washing machine, single drainer sink unit, breakfast bar, PVC double glazed window, radiator INNER HALL Walk in storage cupboard with shelving, radiator THREE PIECE BATHROOM Panelled bath with shower and screen, wash basin, WC, 2 PVC double glazed windows, chrome radiator/towel rail, spotlighting FIRST FLOOR LANDING PVC double glazed window, storage cupboard, gas fired central heating boiler unit in cupboard, wall light BEDROOM ONE 15' 4" x 13' 9" (4.67m x 4.19m) 3 PVC double glazed windows, fitted mirrored wardrobes, two radiators, vanity sink, laminate flooring BEDROOM TWO 10' x 9' 5" (3.05m x 2.87m) PVC double glazed window, radiator, laminate flooring GARAGE GROUND FLOOR 28' 6" x 13' (8.69m x 3.96m) Electric roller door, power, light and water supply (with sink and separate hose tap) GARAGE TOP FLOOR 18' x 13' (5.49m x 3.96m) PVC double glazed window, power and light OUTSIDE Front and side gardens, small sitting area PLEASE NOTE VIEWINGS ARE TO BE ARRANGED THROUGH PROCTORS AND ARE BY APPOINTMENT ONLY. WE HAVE NOT TESTED ANY APPARATUS, EQUIPMENT, FIXTURES, FITTINGS OR SERVICES AND SO CANNOT VERIFY IF THEY ARE IN WORKING ORDER OR FIT FOR THEIR PURPOSE. Brochures(New) 4-Page Broc...
Location
Address
The Green, Osbaldeston
City
Blackburn
Features and Finishes
End Cottage, Lounge, Fully Fitted Kitchen, Three Piece Bathroom, Two Bedrooms, Side and Rear Gardens, PVC Double Glazing, Gas Central Heating, Two Story Garage
Legal Notice
Our comprehensive database is populated by our meticulous research and analysis of public data. MirrorRealEstate strives for accuracy and we make every effort to verify the information. However, MirrorRealEstate is not liable for the use or misuse of the site's information. The information displayed on MirrorRealEstate.com is for reference only.
