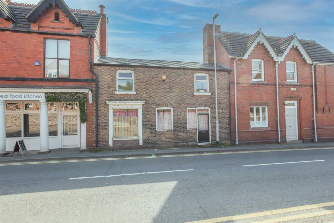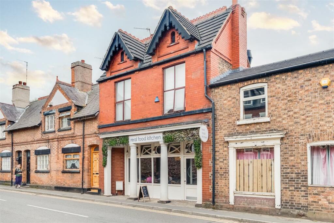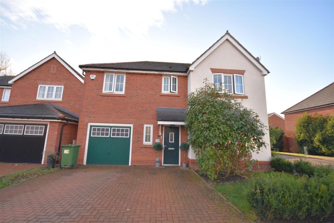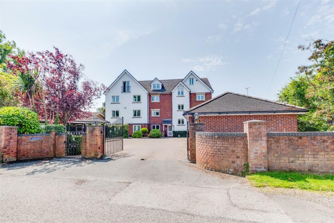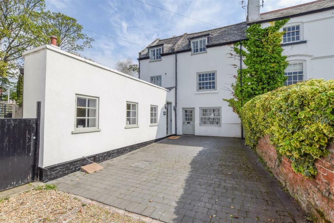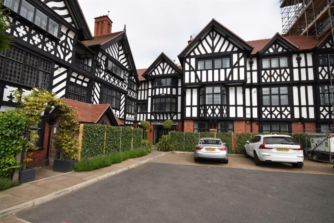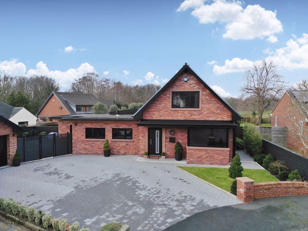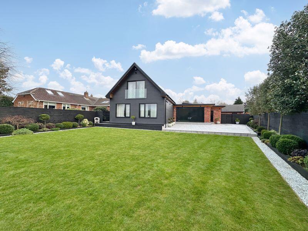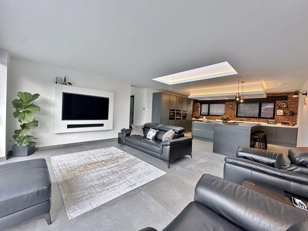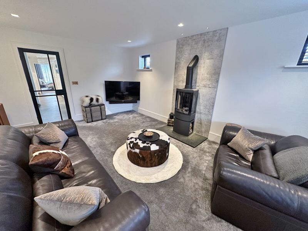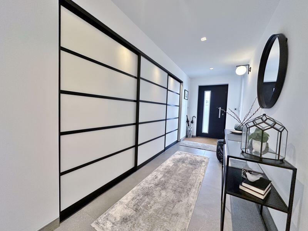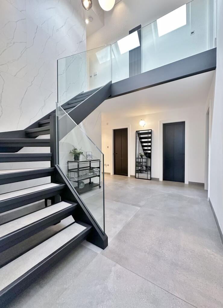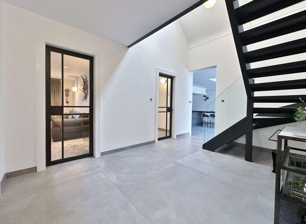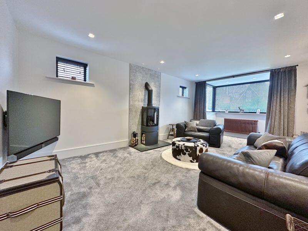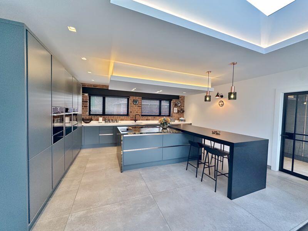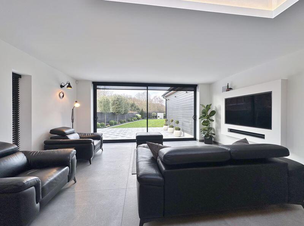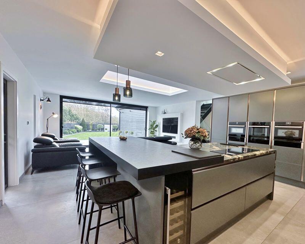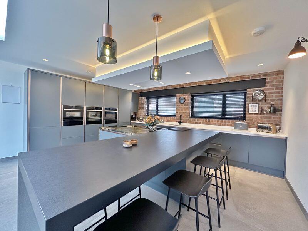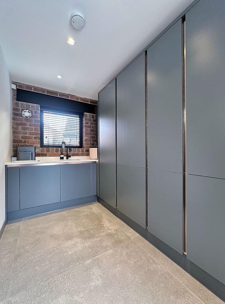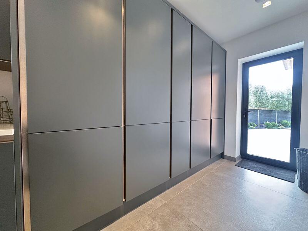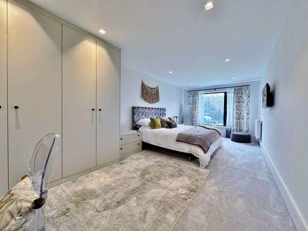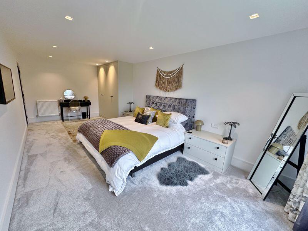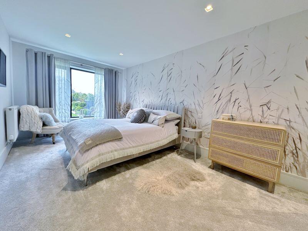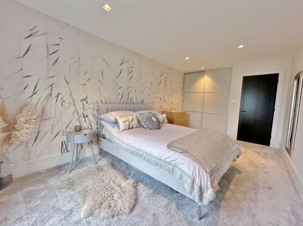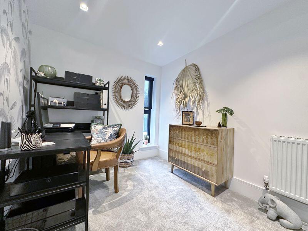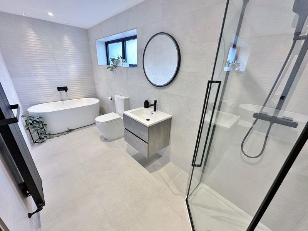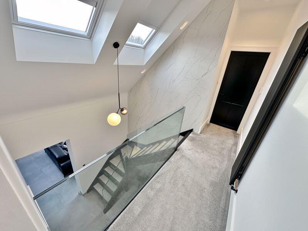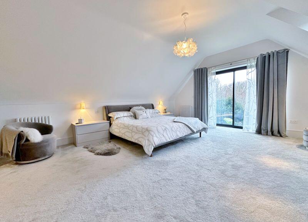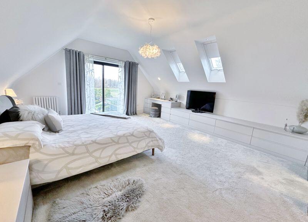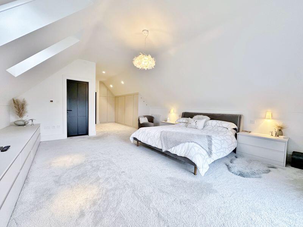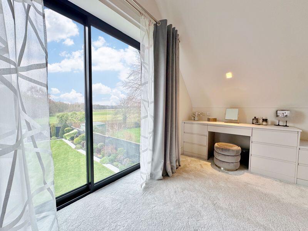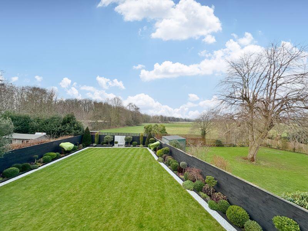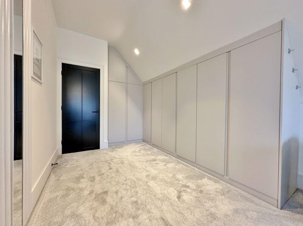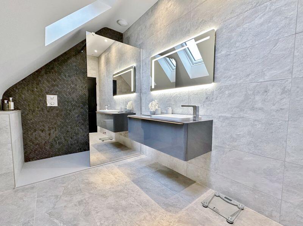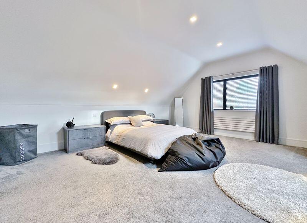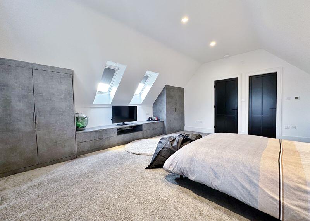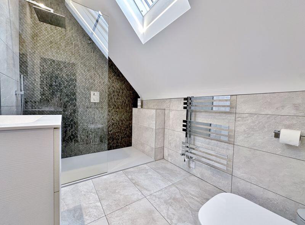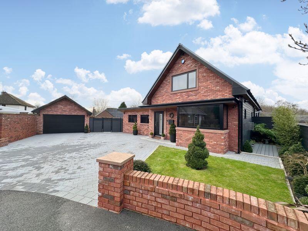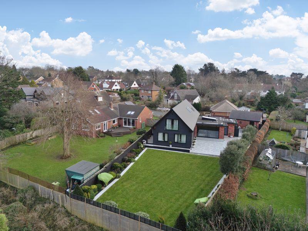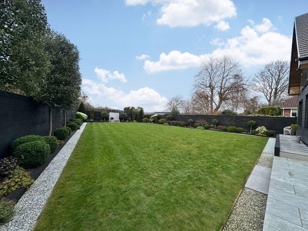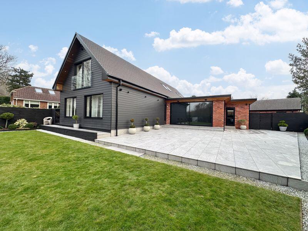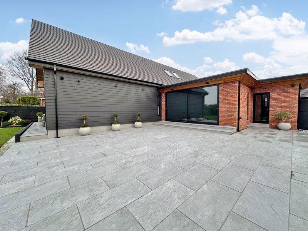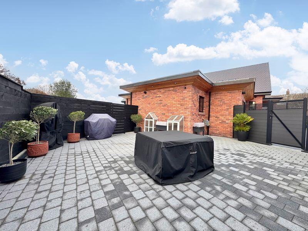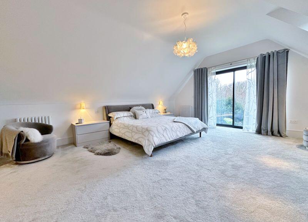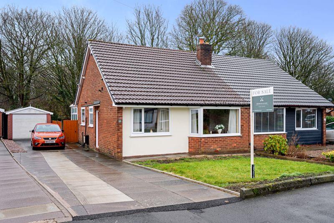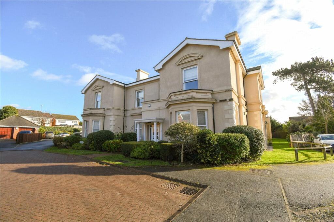The Spinney, Parkgate, Cheshire
For Sale : GBP 950000
Details
Bed Rooms
4
Bath Rooms
3
Property Type
Detached
Description
Property Details: • Type: Detached • Tenure: N/A • Floor Area: N/A
Key Features: • Opulent and Substantial Five Bedroom Three Bathroom Detached Residence • Lavish Accommodation Appointed to a Superior Specification Throughout • Picturesque Area of Parkgate Close to Amenities, Transport Links and Excellent Schools • Spanning Over 2400 Square Foot of Sumptuous Family Living Accommodation • Welcoming Hallway with Built in Storage and a Bay Fronted Lounge with Fireplace • Breathtaking Open Plan Bespoke Living Kitchen Diner with High Quality Appliances • Three Ground Floor Bedrooms, Four Piece Bathroom, Utility Room and Plant Room • Two Large First Floor Bedrooms Both with Fitted Furniture and Luxury En Suite Facilities • Generous Sized Plot with Professionally Landscaped South Facing Rear Garden • Ample Off Road Parking and Detached Double Garage -Viewing Strongly Advised
Location: • Nearest Station: N/A • Distance to Station: N/A
Agent Information: • Address: 125 Telegraph Road, Heswall, CH60 0AF
Full Description: Exquisite and opulent home of immense proportions, refined elegance and luxurious comfort. Move Residential are delighted to be the agent of choice to showcase this sumptuous five bedroom three bathroom detached property. No expense has been spared in curating this executive family home which boasts over 2,400 square foot of sumptuous living accommodation. Nestled on a generous sized plot in the picturesque area of Parkgate with an array of impressive features such as Aluminium windows, underfloor heating, CCTV, Sonos internal and external lighting along with internal mood lighting this home must be viewed to be appreciated in full. In brief you have a welcoming hallway with bespoke built in storage, marble wall, feature turned staircase and a front lounge with bay window and feature log burning fireplace. At the heart of this home you have a breathtaking open plan living kitchen diner, with a contemporary bespoke fitted kitchen complete with large central island with seating and a impressive range of integrated appliances including a steam oven, combination microwave oven, fan oven, two warming drawers, full size fridge and separate freezer and a boiling water tap. The lounge area has a media wall, full height sliding patio doors opening to the delightful rear garden and the utility room off fitted with a full range of matching units. The ground floor further benefits from two large double bedrooms, fifth bedroom/study, luxury four piece family bathroom with freestanding bath and shower cubicle and a plant room/drying room. To the first floor you have two large double bedrooms both with custom built in furniture and luxurious Porcelanosa en suite facilities. The master bedroom also has a Juliet balcony enjoying picturesque views over the gardens and fields beyond.
Externally the property oozes curb appeal, with Cembrit effect cladding, Western red cedar soffits and feature brickwork. Ample off road parking leads to a detached double garage, fully insulated with electric doors, power, water, light and resin floor. The rear garden encapsulates this home perfectly, enjoying a southerly aspect the garden has been professionally landscaped with various patio areas, sweeping lawn and manicured well stocked borders. A perfect space for relaxing or alfresco entertaining.BrochuresProperty BrochureFull Details
Location
Address
The Spinney, Parkgate, Cheshire
City
Parkgate
Features And Finishes
Opulent and Substantial Five Bedroom Three Bathroom Detached Residence, Lavish Accommodation Appointed to a Superior Specification Throughout, Picturesque Area of Parkgate Close to Amenities, Transport Links and Excellent Schools, Spanning Over 2400 Square Foot of Sumptuous Family Living Accommodation, Welcoming Hallway with Built in Storage and a Bay Fronted Lounge with Fireplace, Breathtaking Open Plan Bespoke Living Kitchen Diner with High Quality Appliances, Three Ground Floor Bedrooms, Four Piece Bathroom, Utility Room and Plant Room, Two Large First Floor Bedrooms Both with Fitted Furniture and Luxury En Suite Facilities, Generous Sized Plot with Professionally Landscaped South Facing Rear Garden, Ample Off Road Parking and Detached Double Garage -Viewing Strongly Advised
Legal Notice
Our comprehensive database is populated by our meticulous research and analysis of public data. MirrorRealEstate strives for accuracy and we make every effort to verify the information. However, MirrorRealEstate is not liable for the use or misuse of the site's information. The information displayed on MirrorRealEstate.com is for reference only.
Real Estate Broker
Move Residential, Wirral
Brokerage
Move Residential, Wirral
Profile Brokerage WebsiteTop Tags
Likes
0
Views
48
Related Homes

