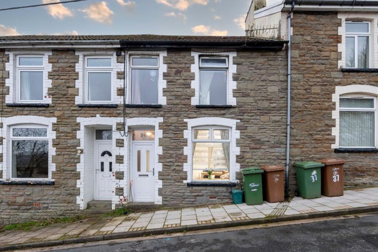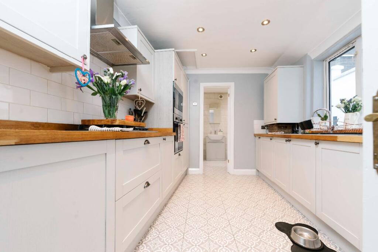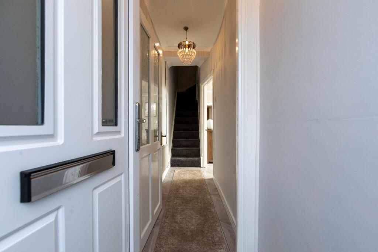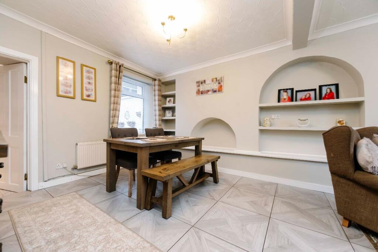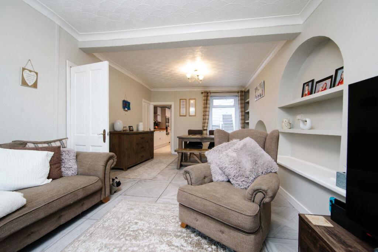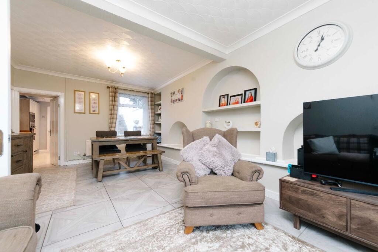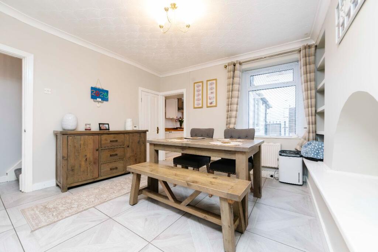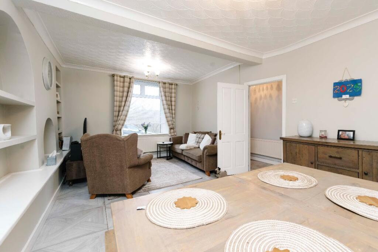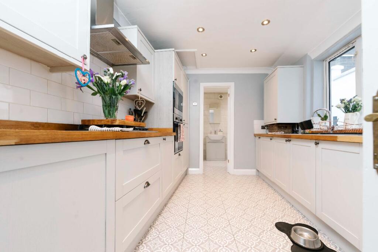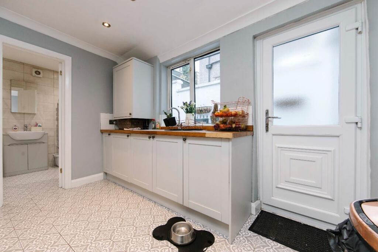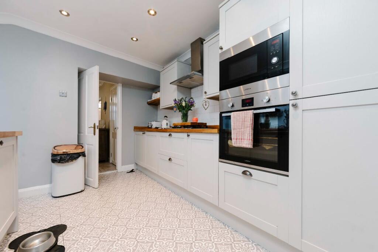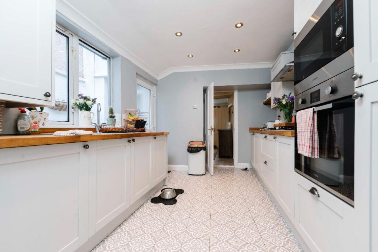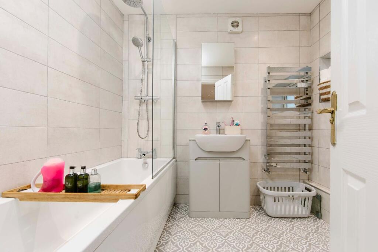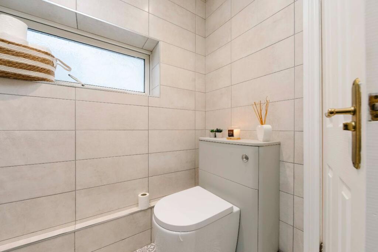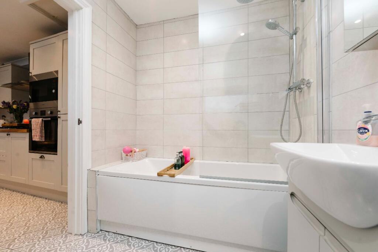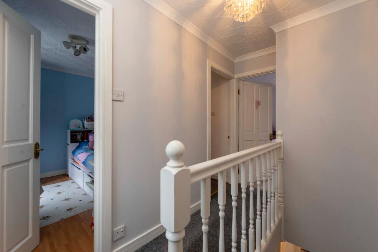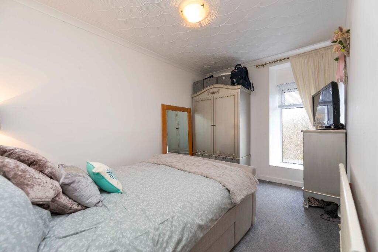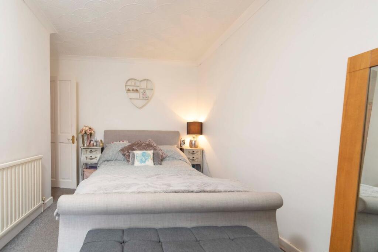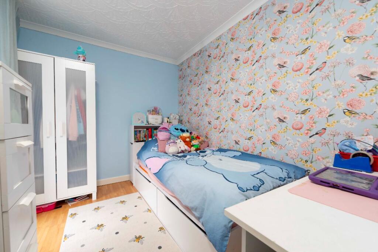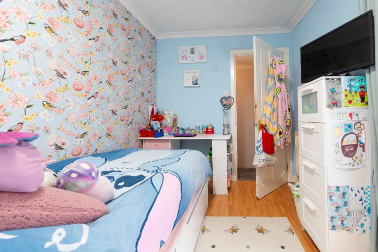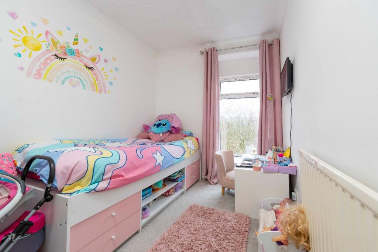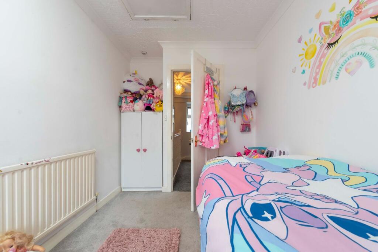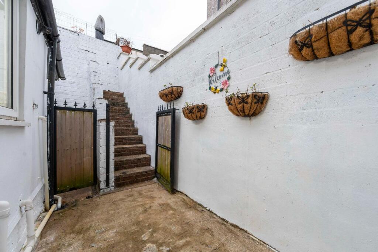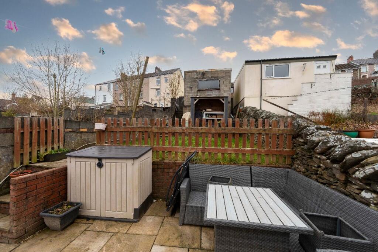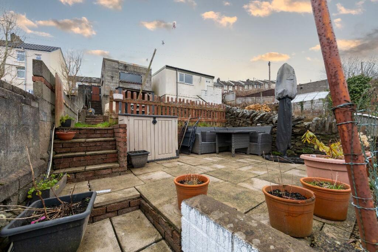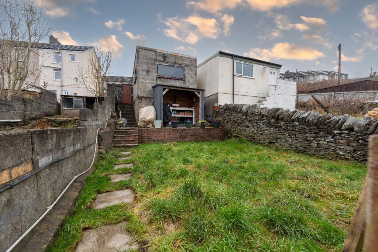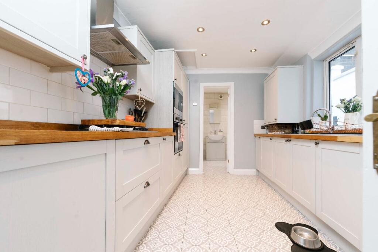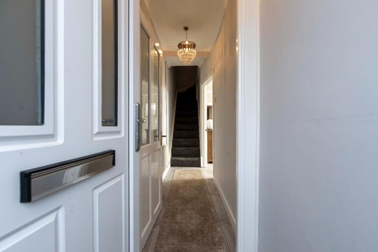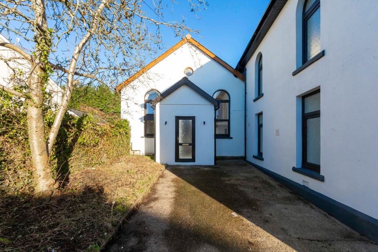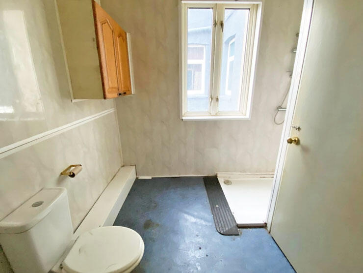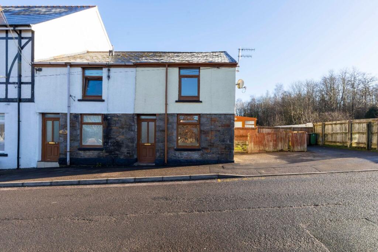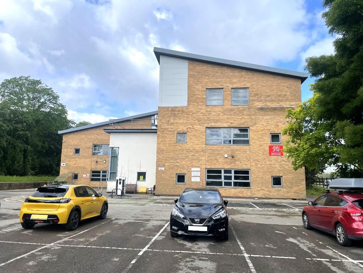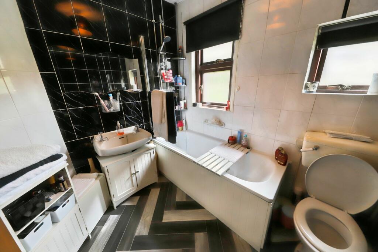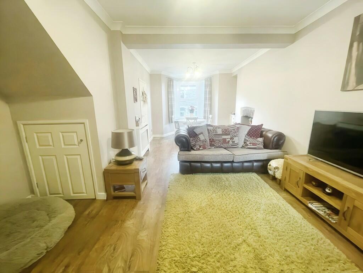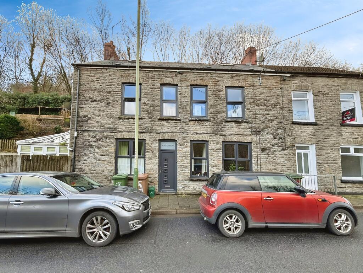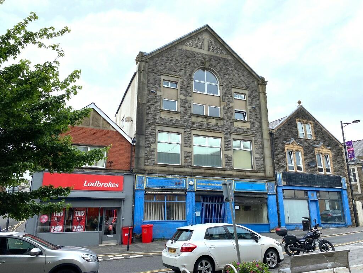Usk Road, Bargoed
Property Details
Bedrooms
3
Bathrooms
1
Property Type
Terraced
Description
Property Details: • Type: Terraced • Tenure: N/A • Floor Area: N/A
Key Features: • Key Facts For Buyers Available • 3D Virtual Tour Available • Well Presented Throughout • Fantastic Family Home • Three Bedrooms • Modern Kitchen • Ground Floor Family Bathroom • Prime Location To Local Amenities And Transportation Links
Location: • Nearest Station: N/A • Distance to Station: N/A
Agent Information: • Address: Bayside Property Lounge, Unit C, 20-22 Commercial Street, Nelson, CF46 6NF
Full Description: The heart of the home is a cosy living room that invites relaxation with its open layout, finished in neutral tones. Natural light streams through both the front and rear windows, creating an airy atmosphere. The dining area seamlessly blends with the living space, making it perfect for entertaining friends and family gatherings.The kitchen features modern appliances and plenty of countertop space. Its stylish design, complete with neutral cabinetry, wooden worktops, and patterned floor tiles, makes even everyday cooking feel special.Additionally, the ground floor includes a main family bathroom suite that is finished with modern touches.Upstairs, three bedrooms provide a comfortable retreat for each household member.The nearest Town Centre is Bargoed which when travelling by car is only a few minutes away. Bargoed has a lovely Town Centre with plenty of shops, restaurants & bars with local supermarkets all in one area. Short travelling distances to Newport & Cardiff.The town is served by Bargoed railway station with services to Cardiff, Penarth, and Barry; Bargoed Bus Interchange is situated at the northern end of the town, with local services and routes to nearby Blackwood, Ystrad Mynach, Caerphilly, and Newport, among others. The A469 by-pass road connects with the A465 Heads of the Valleys Road to the north and the A470 to the south, serving Cardiff and linking with the east-west Motorway M4.Don't delay contact Bayside today to arrange a viewing! Council Tax Band: B (Caerphilly County Borough Council)Tenure: FreeholdEntrance Hall8.42ft x 3.25ftThe UPVC doorway opens into the entrance hall of the home, which has an additional doorway leading to the hallway. This space features tiled flooring, a textured ceiling, two ceiling light fixtures, and a wall-mounted radiator.There is a stairway that provides access to the first floor, and the doorway leads into the open lounge and dining area.Lounge / Diner20.83ft x 11.12ftThe doorway opens into the well-presented living area of the lounge and dining room, serving as a central hub for family gatherings.This inviting space features both front and rear-facing windows, with tiled flooring extending throughout. It is equipped with two wall-mounted radiators, power outlets positioned throughout, a textured ceiling, and two ceiling light fixtures. Doorways also provide access to understairs storage and connect to the kitchen area.Kitchen12.5ft x 9.42ftFollowing through from the lounge/diner the property boasts a modern fitted kitchen area. The space provides a range of both wall and base cabinetry complemented by a wooden countertop. Cook with ease thanks to the integrated appliances, which include a fridge/freezer, hob, cooker, microwave and inset sink and drainer. In addition, the space is complete with a side-facing window, tiled splashback, power outlets positioned throughout, and ceiling spotlights installed. The eye-catching patterned tiled flooring adds the perfect finishing touch, making this area a true culinary delight!Ground Floor Bathroom6ft x 7.67ftThe ground floor features a modern bathroom suite that is easily accessible from the kitchen area. This suite includes a bathtub with a shower and glass screen, a wash basin with storage, a toilet, and a wall-mounted vertical heated towel rail. The bathroom is elegantly finished with floor-to-ceiling tiles in a neutral tone, contrasting patterned tiled flooring, ceiling spotlights, and a side-facing obscure window for added privacy.Stairway And LandingThe carpeted stairway from the entrance hallway leads to the property's first-floor landing area. From here all three bedrooms are accessible.Bedroom One12.17ft x 10ftA doorway opens into bedroom one; positioned to the front of the property the space is complete with a front-facing window, carpet flooring, power outlets, a textured ceiling, a ceiling light fixture and a wall-mounted radiator.Bedroom Two 8ft x 10ftA doorway opens into bedroom two; positioned to the rear of the property the space is complete with a rear-facing window, laminated flooring, power outlets, a textured ceiling, a ceiling light fixture and a wall-mounted radiator.Bedroom Three12ft x 7.25ftA doorway opens into bedroom three; positioned to the front of the property the space is complete with a front-facing window, carpet flooring, power outlets, a textured ceiling, a ceiling light fixture and a wall-mounted radiator.Rear GardenThe kitchen has a doorway that opens into an enclosed area, which features steps leading up to an elevated garden at the back of the property. This garden includes a separate patio and lawn area, as well as access to a detached garage located at the rear, with lane access available.DisclaimerThese particulars do not constitute any part of an offer or contract. All statements in these details are made without liability on the part of or the seller.They should not be relied upon as a statement or representation of fact and, although believed to be correct, are not guaranteed and form no part of an offer or contract. Any intending buyers must satisfy themselves as to their correctness.Please note that all appliances and heating systems are not tested by and therefore no warranties can be given as to their good working order.BrochuresBrochure
Location
Address
Usk Road, Bargoed
City
Bargoed
Features and Finishes
Key Facts For Buyers Available, 3D Virtual Tour Available, Well Presented Throughout, Fantastic Family Home, Three Bedrooms, Modern Kitchen, Ground Floor Family Bathroom, Prime Location To Local Amenities And Transportation Links
Legal Notice
Our comprehensive database is populated by our meticulous research and analysis of public data. MirrorRealEstate strives for accuracy and we make every effort to verify the information. However, MirrorRealEstate is not liable for the use or misuse of the site's information. The information displayed on MirrorRealEstate.com is for reference only.
