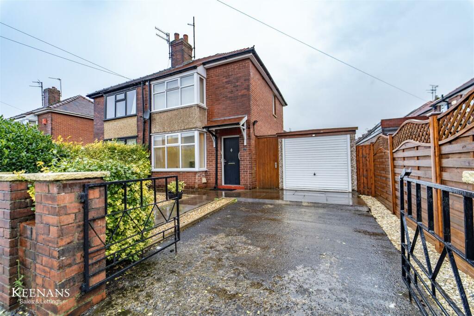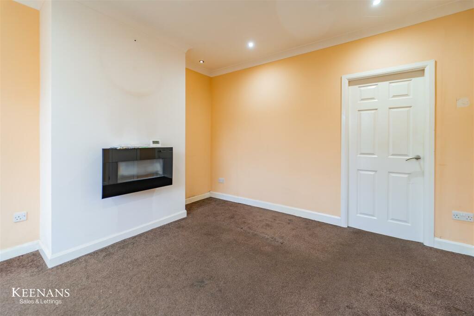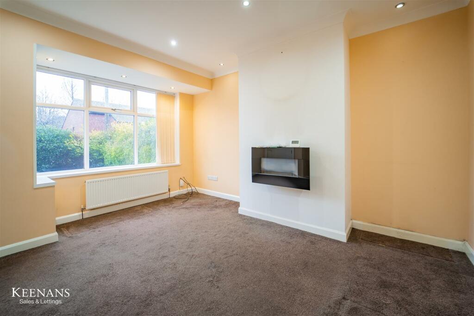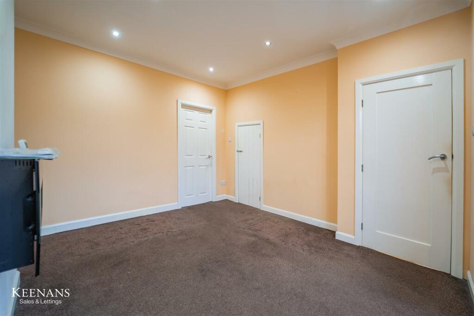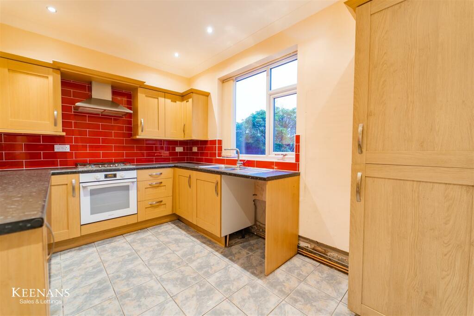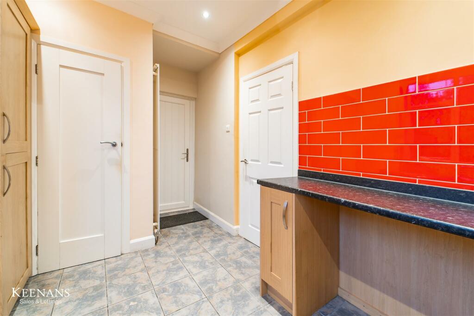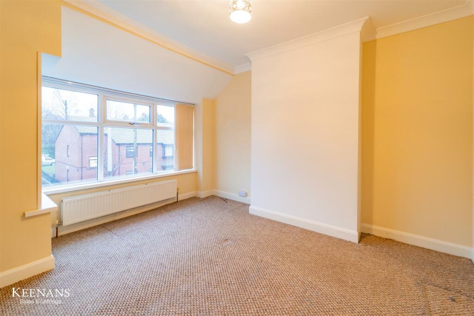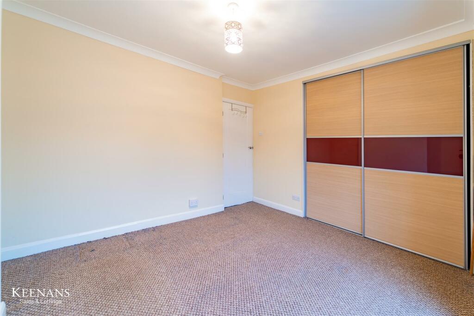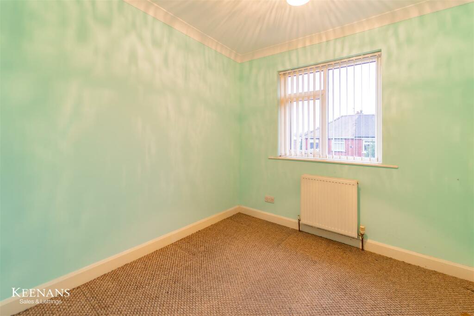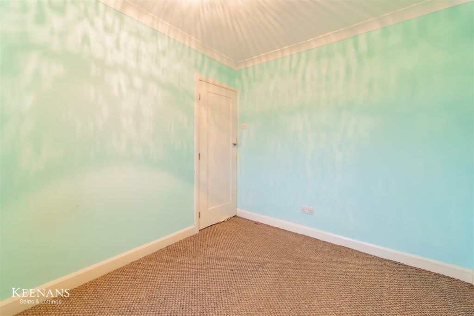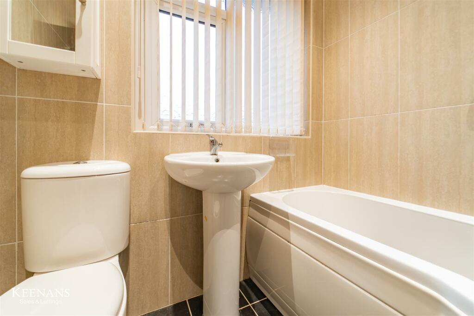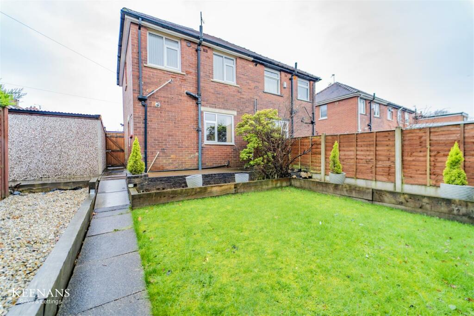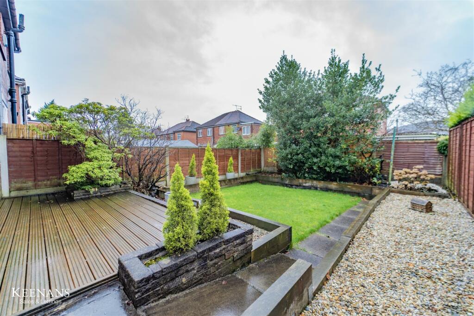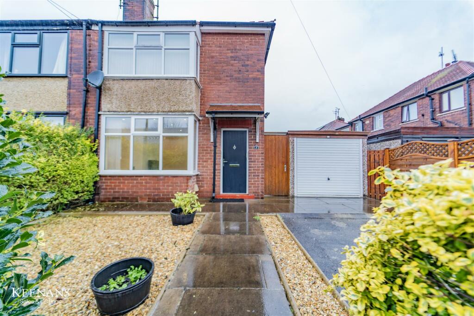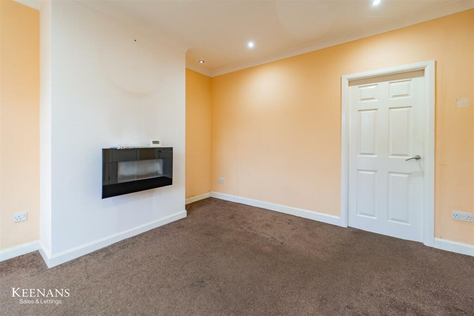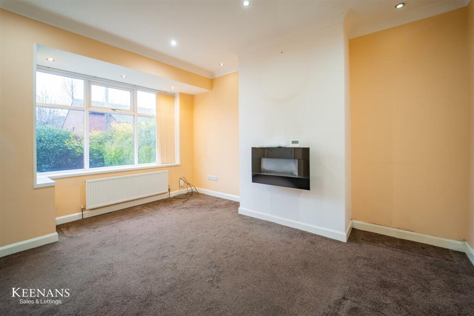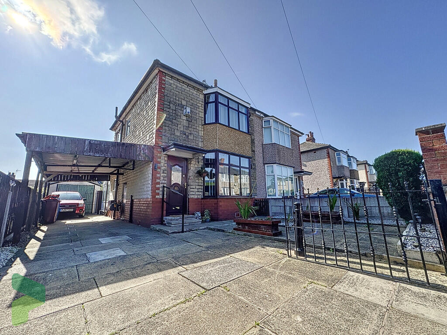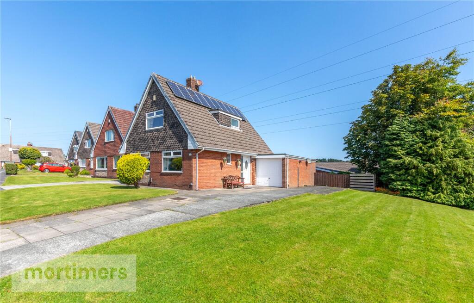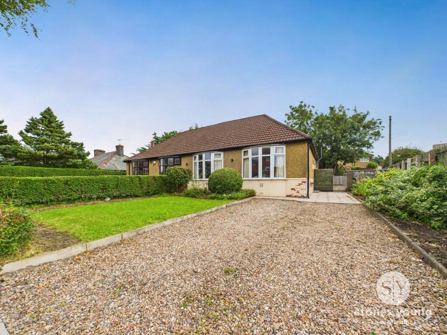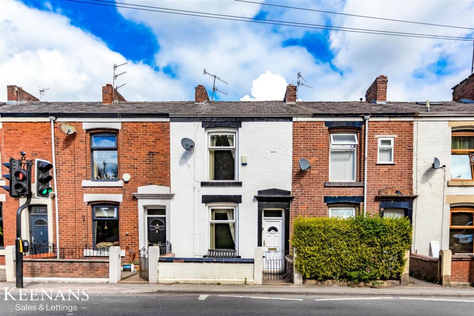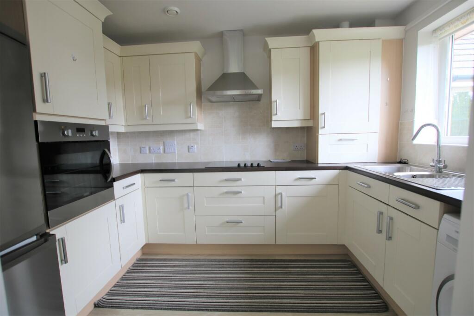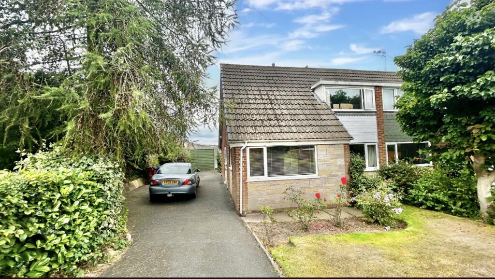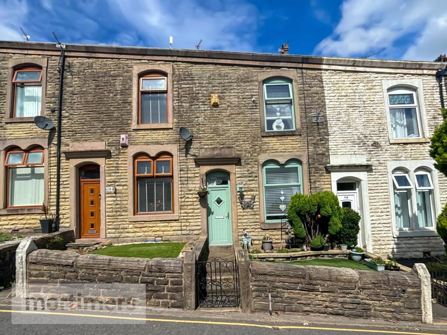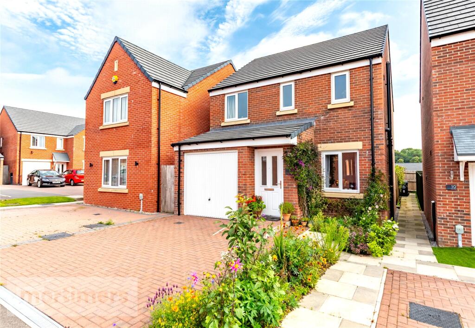Vardon Road, Blackburn
Property Details
Bedrooms
2
Bathrooms
1
Property Type
Semi-Detached
Description
Property Details: • Type: Semi-Detached • Tenure: N/A • Floor Area: N/A
Key Features: • Tenure Rentcharge • Council Tax Band B • EPC Rating D • Off Road Parking With Drive And Access To A Detached Garage • Semi Detached Property • Two Double Bedrooms • Fitted Kitchen And Three Piece Bathroom Suite • Abundance of Space • Enviable Garden Space • Easy Access To Major Commuter Routes
Location: • Nearest Station: N/A • Distance to Station: N/A
Agent Information: • Address: 21 Manchester Road, Burnley, BB11 1HG
Full Description: A RECENTLY RENOVATED HOME WITH VIEWING ESSENTIALSituated on Vardon Road in Blackburn, this semi detached house presents an excellent opportunity for any renter seeking a manageable living space. The property boasts a welcoming reception room, ideal for entertaining guests or simply unwinding after a long day. With two well-sized bedrooms, this home offers ample space for a small family or couple. The practical and cozy layout ensures that every corner of the house is utilised effectively, making it a delightful retreat for its occupants. Conveniently located, the property provides easy access to local amenities and transport links, ensuring that everything you need is within reach. This end terrace house not only offers comfort but also great potential for personalisation, allowing you to create a space that truly reflects your style and preferences. Don't hesitate contact our Lettings team today to book a viewing.Ground Floor - Entrance - Composite door to hall.Hall - 1.04m x 0.97m (3'5 x 3'2) - Laminate flooring, stairs to first floor and door to reception room.Reception Room - 4.22m x 3.53m (13'10 x 11'7) - UPVC double glazed window, central heating radiator, coving, spotlights, wall mounted electric fire, door to under stairs storage and door to kitchen.Kitchen - 4.50m x 2.36m (14'9 x 7'9) - UPVC double glazed window, central heating radiator, range of wall and base units, laminate work top, stainless steel one and a half sink and drainer with mixer tap, integrated oven, four ring gas hob, tiled splash back, extractor hood, plumbing for washing machine, fridge freezer, coving, tiled floor, door to storage and door to rear.First Floor - Landing - 1.85m x 1.19m (6'1 x 3'11) - UPVC UPVC double glazed window, access to loft, smoke alarm, doors to two bedrooms and bathroom.Bedroom One - 3.45m x 3.43m (11'4 x 11'3) - UPVC double glazed window, central heating radiator, coving and fitted wardrobes.Bedroom Two - 2.97m x 2.39m (9'9 x 7'10) - UPVC double glazed window, central heating radiator and coving.Bathroom - 1.85m x 1.19m (6'1 x 3'11) - UPVC double glazed frosted window, central heating towel rail, dual flush WC, pedestal wash basin with mixer tap, panelled bath with mixer tap, overhead direct feed shower, spotlights, extractor fan, tiled elevation and tiled floor.External - Rear - Enclosed laid to lawn garden, paved area, pebble gravel pathway, decking, bedding areas with mature shrubs.Front - Paved path to front entrance door, pebbled gravel area with bedding areas and mature shrubs, driveway with access to a detached garage.Garage - 5.33m x 2.46m (17'6 x 8'1) - BrochuresVardon Road, BlackburnBrochure
Location
Address
Vardon Road, Blackburn
City
Blackburn
Features and Finishes
Tenure Rentcharge, Council Tax Band B, EPC Rating D, Off Road Parking With Drive And Access To A Detached Garage, Semi Detached Property, Two Double Bedrooms, Fitted Kitchen And Three Piece Bathroom Suite, Abundance of Space, Enviable Garden Space, Easy Access To Major Commuter Routes
Legal Notice
Our comprehensive database is populated by our meticulous research and analysis of public data. MirrorRealEstate strives for accuracy and we make every effort to verify the information. However, MirrorRealEstate is not liable for the use or misuse of the site's information. The information displayed on MirrorRealEstate.com is for reference only.
