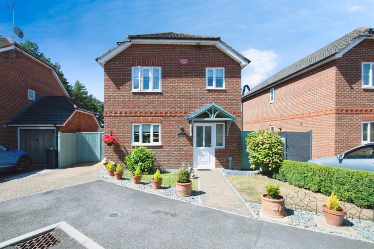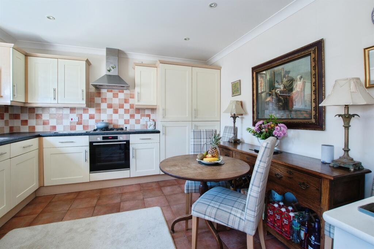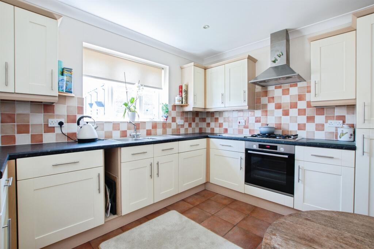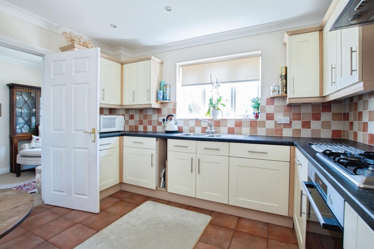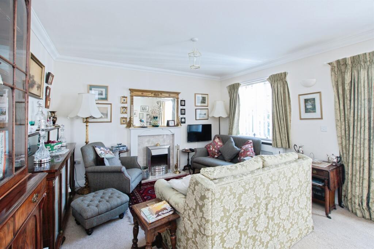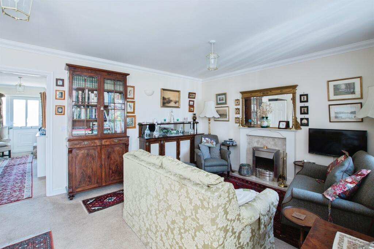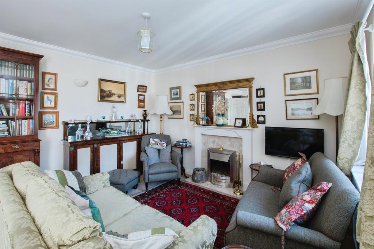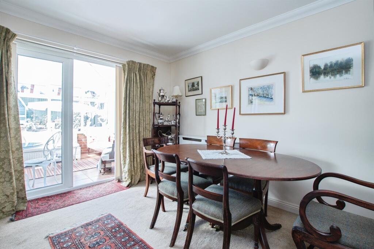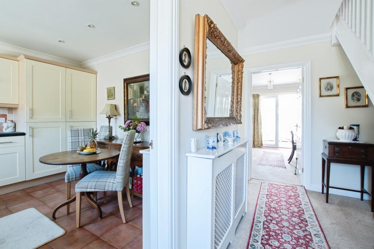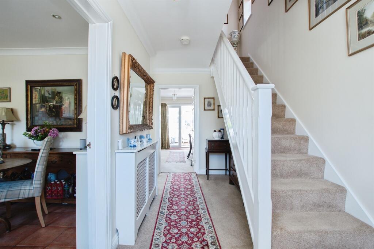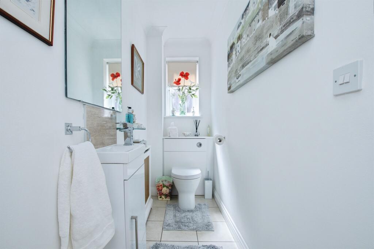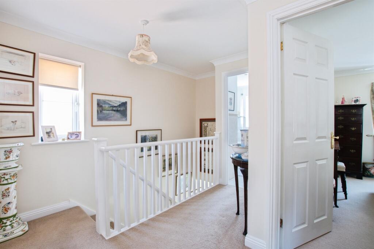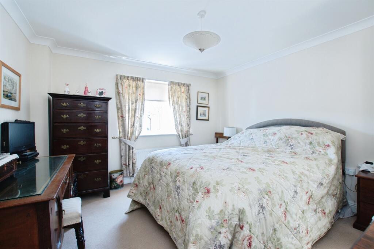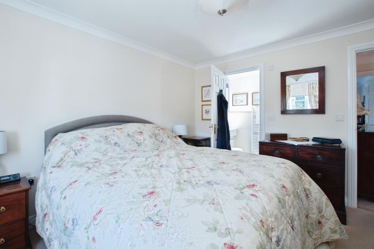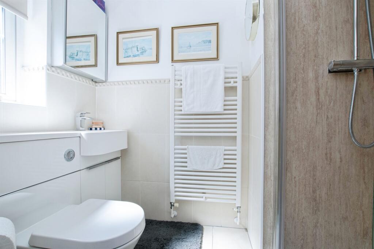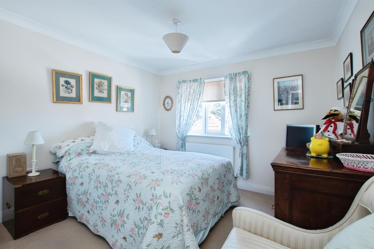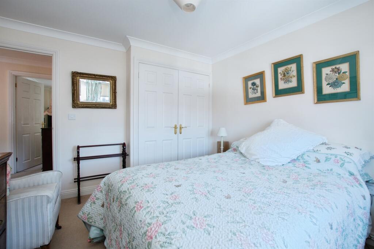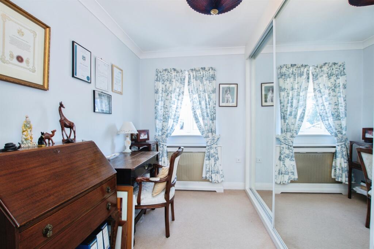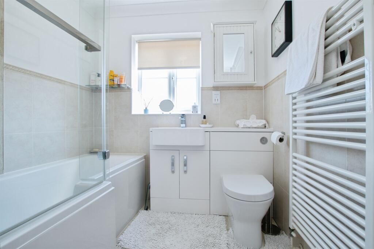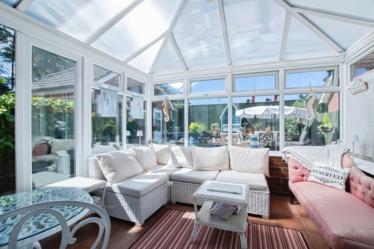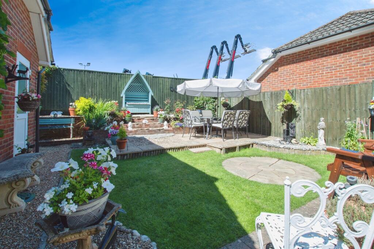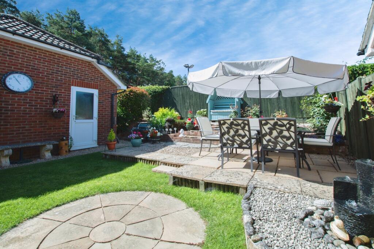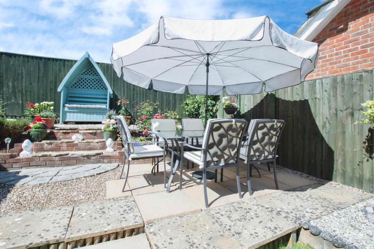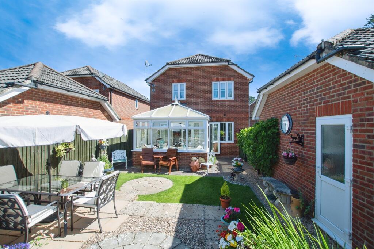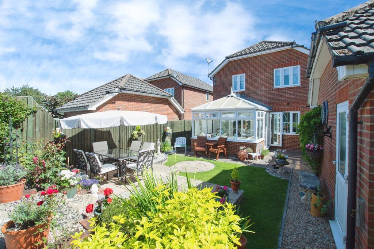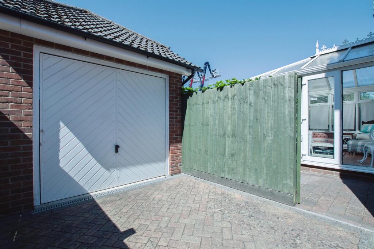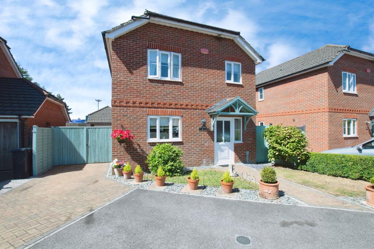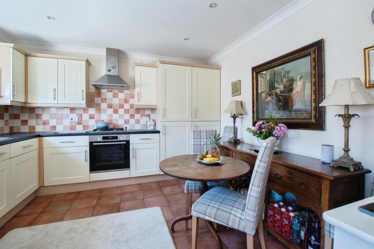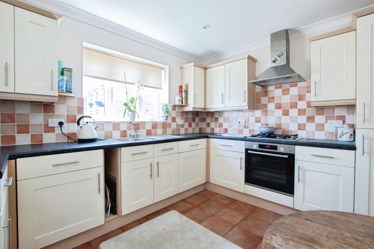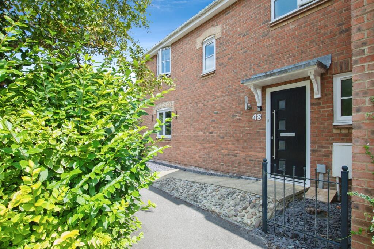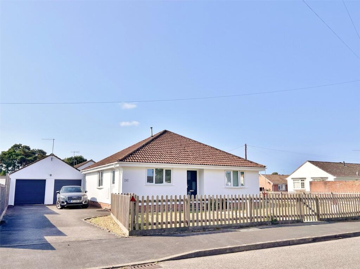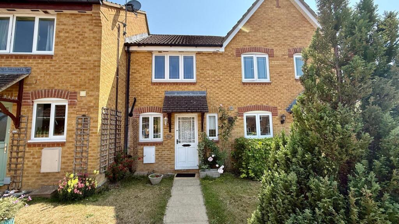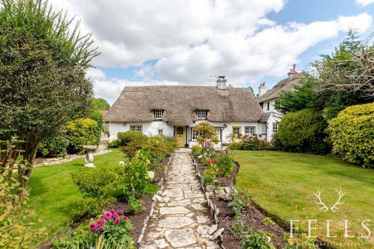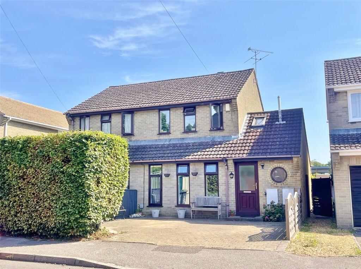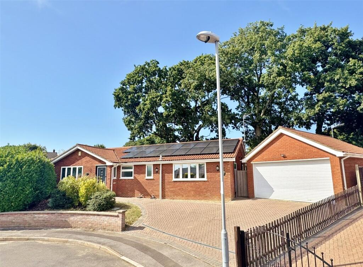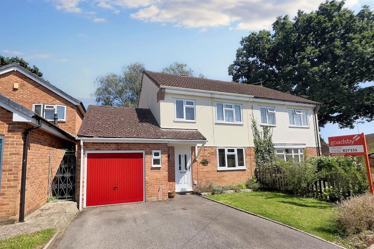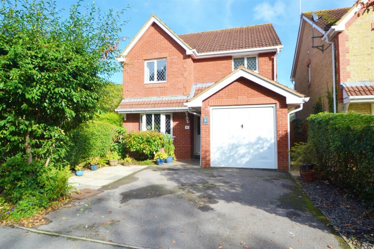Virginia Close, Verwood
Property Details
Bedrooms
3
Bathrooms
1
Property Type
Detached
Description
Property Details: • Type: Detached • Tenure: Freehold • Floor Area: N/A
Key Features: • Located in a quiet cul-de-sac with excellent local amenities nearby • Three double bedrooms & Master bedroom with en-suite shower room • Spacious lounge/diner with views over the garden • Modern fitted kitchen diner with integrated appliances • Bright and airy conservatory perfect for year-round enjoyment • Ground floor cloakroom for added convenience • Beautifully landscaped rear garden with patio area • Detached garage and gated driveway with off-road parking
Location: • Nearest Station: N/A • Distance to Station: N/A
Agent Information: • Address: 8 Salisbury Street, Fordingbridge, Hampshire, SP6 1AF
Full Description: SUMMARYWelcome to this immaculately presented three-bedroom detached home, nestled in the sought-after cul-de-sac of Virginia Close in Verwood. Don't miss this opportunity - contact us today to arrange a viewing and make this beautifully presented home yours!DESCRIPTIONStep inside to a welcoming entrance hall that flows into a well-proportioned lounge/diner, ideal for relaxing or entertaining. French doors open into the stunning conservatory, offering an abundance of natural light & seamless access to the garden.The kitchen features sleek units, ample storage, modern appliances, & space for a dining area, making it a great family hub. A downstairs WC adds convenience.Upstairs, you'll find three spacious bedrooms, each with built-in wardrobes. The master bedroom benefits from a contemporary en-suite shower room, while a stylish family bathroom serves the remaining bedrooms.The rear garden is a true highlight - beautifully landscaped & low-maintenance, with patio seating ideal for summer dining. The gated driveway and detached garage provide secure off-road parking & potential for additional storage or conversion (subject to planning).Virginia Close is a quiet, family-friendly cul-de-sac in Verwood - a highly desirable town on the edge of the New Forest. Known for its community feel, safety, & excellent schools, Verwood is perfect for families & professionals alike, whether you're commuting, raising a family, or enjoying a quieter pace of life, The area offers:Close proximity to shops, cafes, parks, & schoolsEasy access to Bournemouth, Ringwood, & PooleA short drive to New Forest National Park & Dorset's beautiful coastAn abundance of outdoor activities, walking trails, & cycling routesKitchen/ Breakfast Room 11' 3" x 11' 11" ( 3.43m x 3.63m )Lounge/ Diner 18' 6" x 12' 6" ( 5.64m x 3.81m )Conservatory 10' 2" x 9' 4" ( 3.10m x 2.84m )Cloakroom 7' 10" x 3' ( 2.39m x 0.91m )Bedroom 1 11' 5" x 11' ( 3.48m x 3.35m )Ensuite 7' 3" x 4' 1" ( 2.21m x 1.24m )Bedroom 2 10' 4" x 10' 6" ( 3.15m x 3.20m )Bedroom 3 5' 11" x 10' 5" ( 1.80m x 3.17m )Bathroom 6' 7" x 7' 7" ( 2.01m x 2.31m )1. MONEY LAUNDERING REGULATIONS: Intending purchasers will be asked to produce identification documentation at a later stage and we would ask for your co-operation in order that there will be no delay in agreeing the sale. 2. General: While we endeavour to make our sales particulars fair, accurate and reliable, they are only a general guide to the property and, accordingly, if there is any point which is of particular importance to you, please contact the office and we will be pleased to check the position for you, especially if you are contemplating travelling some distance to view the property. 3. The measurements indicated are supplied for guidance only and as such must be considered incorrect. 4. Services: Please note we have not tested the services or any of the equipment or appliances in this property, accordingly we strongly advise prospective buyers to commission their own survey or service reports before finalising their offer to purchase. 5. THESE PARTICULARS ARE ISSUED IN GOOD FAITH BUT DO NOT CONSTITUTE REPRESENTATIONS OF FACT OR FORM PART OF ANY OFFER OR CONTRACT. THE MATTERS REFERRED TO IN THESE PARTICULARS SHOULD BE INDEPENDENTLY VERIFIED BY PROSPECTIVE BUYERS OR TENANTS. NEITHER SEQUENCE (UK) LIMITED NOR ANY OF ITS EMPLOYEES OR AGENTS HAS ANY AUTHORITY TO MAKE OR GIVE ANY REPRESENTATION OR WARRANTY WHATEVER IN RELATION TO THIS PROPERTY.BrochuresFull Details
Location
Address
Virginia Close, Verwood
City
Verwood
Features and Finishes
Located in a quiet cul-de-sac with excellent local amenities nearby, Three double bedrooms & Master bedroom with en-suite shower room, Spacious lounge/diner with views over the garden, Modern fitted kitchen diner with integrated appliances, Bright and airy conservatory perfect for year-round enjoyment, Ground floor cloakroom for added convenience, Beautifully landscaped rear garden with patio area, Detached garage and gated driveway with off-road parking
Legal Notice
Our comprehensive database is populated by our meticulous research and analysis of public data. MirrorRealEstate strives for accuracy and we make every effort to verify the information. However, MirrorRealEstate is not liable for the use or misuse of the site's information. The information displayed on MirrorRealEstate.com is for reference only.
