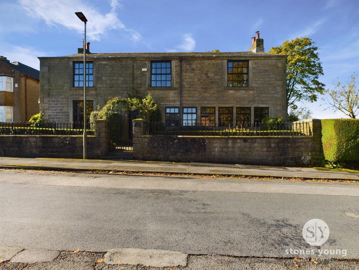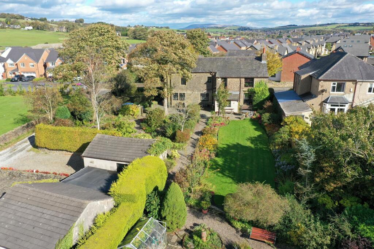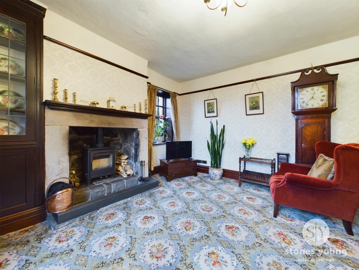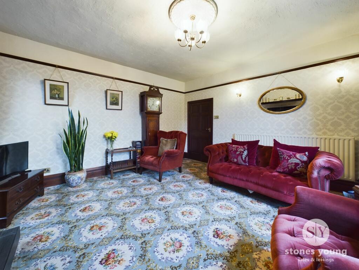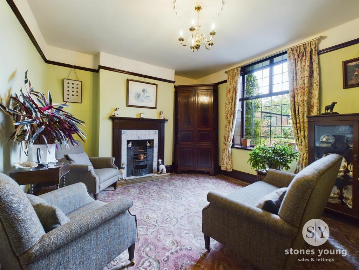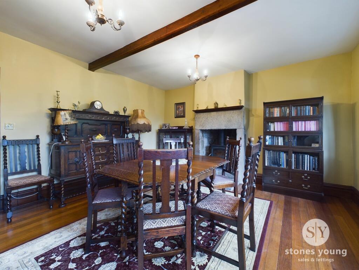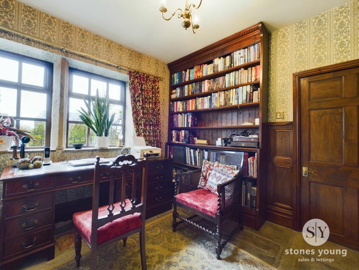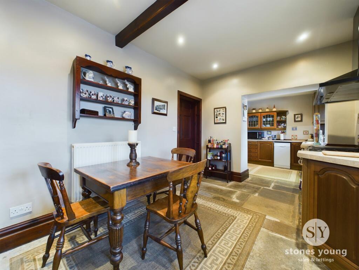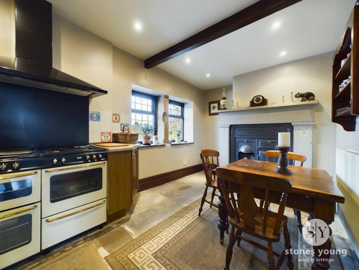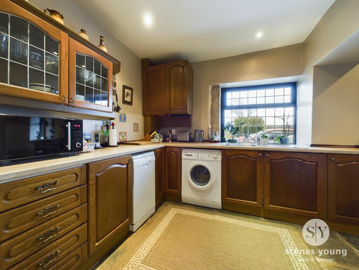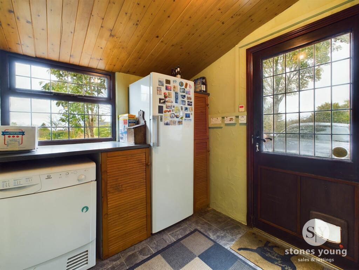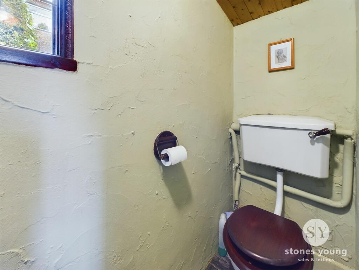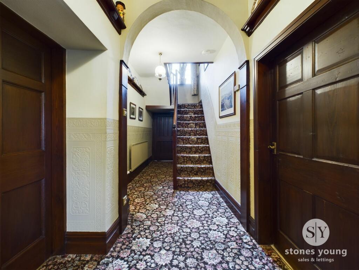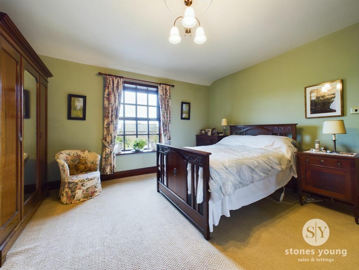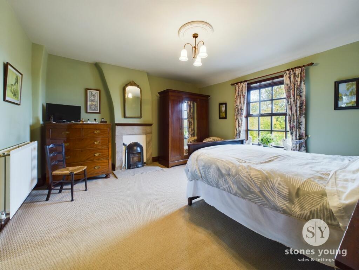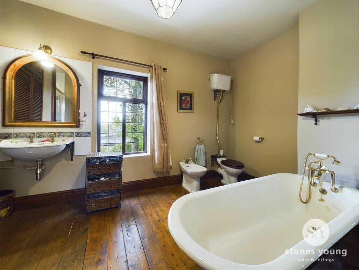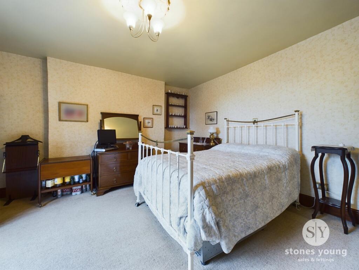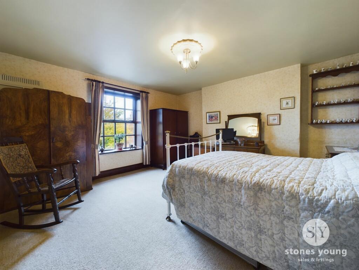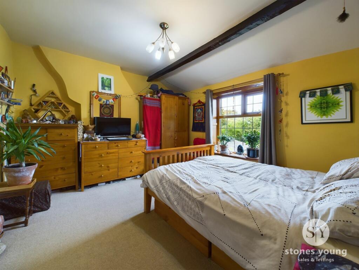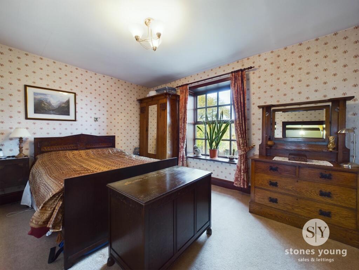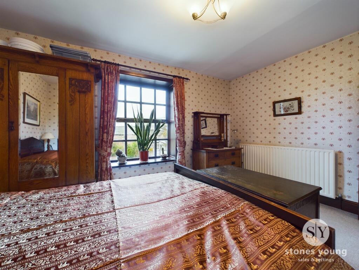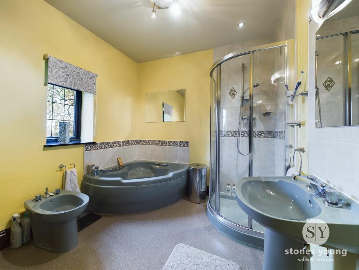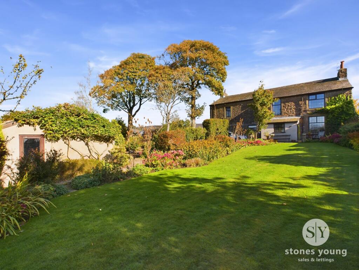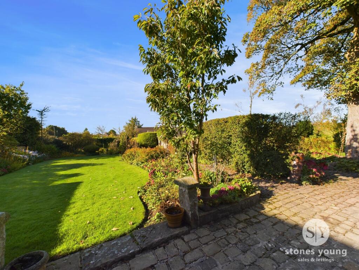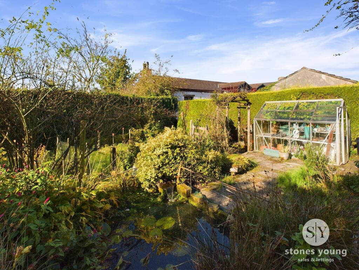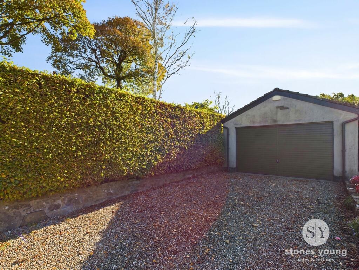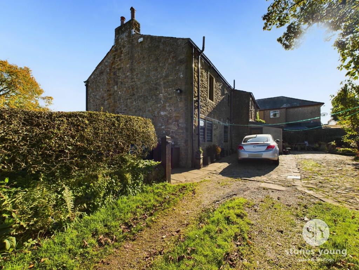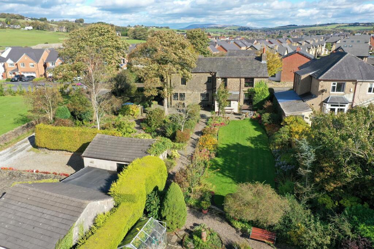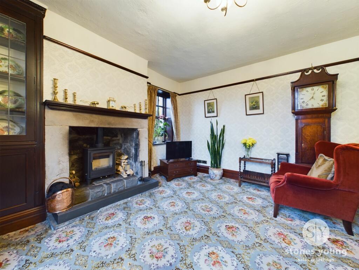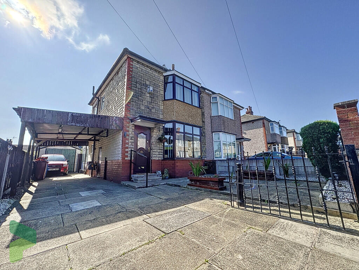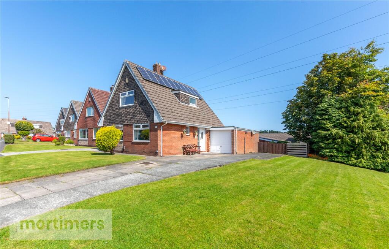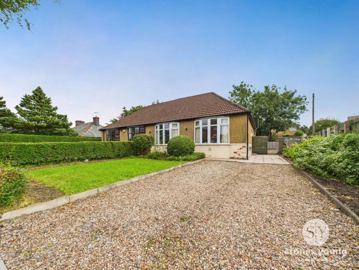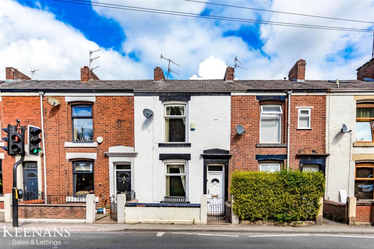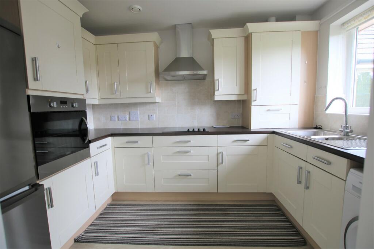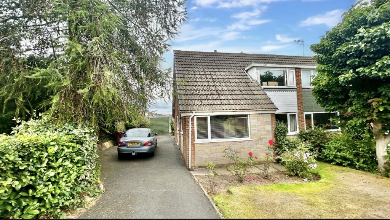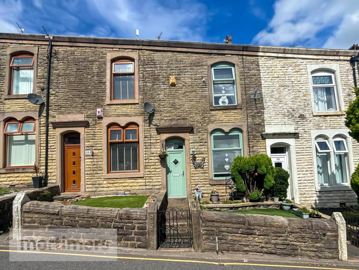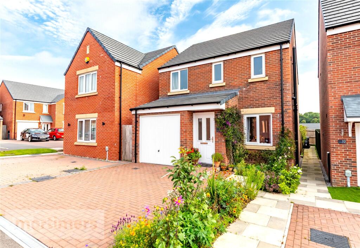Whinney Lane, Blackburn, BB2
Property Details
Bedrooms
4
Bathrooms
2
Property Type
Detached
Description
Property Details: • Type: Detached • Tenure: N/A • Floor Area: N/A
Key Features: • Four Double Bedroom Detached Farm House • Located on Approximately 1/3 of an Acre • Detached Double Garage with Power and Lighting • New Sceptic Tank Installed in 2024 • Three Large Reception Rooms with Office and Kitchen Diner • Master Bedroom with En Suite • Stunning Attention to Detail and Beautiful Characterful Features • Off Road Parking for Several Vehicles
Location: • Nearest Station: N/A • Distance to Station: N/A
Agent Information: • Address: The Old Post Office 740 Whalley New Road Blackburn BB1 9BA
Full Description: *FOUR DOUBLE BEDROOM FAMILY HOME IN LAMMACK WITH 1/3 OF AN ACRE* Presenting a rare opportunity to own a highly attractive former farm in one of Blackburn's most highly sought after areas. With four reception rooms and a whole host of character, viewing is highly recommended.Located in the highly desirable area of Lammack, this exceptional four bedroom detached farmhouse dating back to circa 1780s exudes charm and character at every turn. The quality craftsmanship is evident throughout, with stunning attention to detail and beautiful characterful features enhancing the warm and inviting atmosphere. The layout is ideal for families, offering three large reception rooms, each adorned with a wood-burning fire, creating a cosy ambience for gatherings. Additionally, the property features a separate office, providing a perfect space for remote work or study. The kitchen diner is positioned at the back of the property where you can admire the mature gardens while enjoying all the kitchen has to offer with plentiful storage and an eight ring gas cooker. Completing the downstairs, modern conveniences have been thought of with the inclusion of well positioned WC and utility doubling up as a rear porch. Upstairs, four double bedrooms await, boasting views over the Lancashire countryside, including a luxurious master bedroom with an en suite, providing a tranquil retreat.Stepping outside, two driveways lead to the plentiful parking and detached double garage equipped with power and lighting, providing ample space for vehicles and storage. The outdoor space is a nature lover's paradise, boasting amazing rear gardens with a pond, vegetable beds, lush lawn, and mature trees, offering a serene oasis for outdoor relaxation and entertainment. Don't miss this rare opportunity to own a piece of history in a picturesque setting.PorchVinyl flooring, wooden front door.HallwayCarpet flooring, stairs to first floor, under stairs storage, panel radiator x2.LoungeCarpet flooring, picture rail, log burner set in inglenook fireplace, double glazed wooden framed window x2, bespoke fitted cupboard, panel radiator.Reception 2Carpet flooring, picture rail, old feature fireplace, double glazed wooden framed window, panel radiator.Dining RoomReclaimed Mahogany wooden flooring, log burner set in inglenook fire place, x4 double glazed wooden framed windows, panel radiator.OfficeFlagged flooring, reclaimed panelling, double glazed wooden framed windows with stone sills, bespoke fitted bookcase, panel radiator.Kitchen DinerFlagged flooring, fitted wall and base units with contrasting work surfaces, stainless steel sink and drainer, tiled splash backs, Range cooker and extractor fan, space for washing machine and dishwasher, space for dining table, feature old oven and fireplace, ceiling spot lights, x3 double glazed wooden framed window, x2 radiators.Utility RoomVinyl flooring, fitted cupboard with space for fridge/freezer and dryer, wooden framed double glazed window and door.WcVinyl flooring wc in white, wooden framed single glazed window.LandingCarpet flooring, double glazed wooden framed window, panel radiator.Bedroom 1Double bedroom with carpet flooring, old feature gas fire, double glazed wooden framed window, panel radiator.En SuiteWooden floor boards, five piece in white comprising of freestanding cast iron bath, bidet, wc and shower, tiled splash backs, fitted storage cupboards, double glazed wooden framed window, panel radiator.Bedroom 2Double bedroom with carpet flooring, wooden framed double glazed window, panel radiator.Bedroom 3Double bedroom with carpet flooring, double glazed wooden framed window, panel radiator.Bedroom 4Double bedroom with carpet flooring, wooden framed double glazed window, panel radiator.BathroomVinyl flooring, five piece in sage green comprising of corner bath, bidet, wc basin and shower, tiled splash backs, wooden framed double glazed window, panel radiator.Parking - DrivewayTwo DrivewaysParking - GarageDisclaimerStones Young Sales and Lettings provides these particulars as a general guide and does not guarantee their accuracy. They do not constitute an offer, contract, or warranty. While reasonable efforts have been made to ensure the information is correct, buyers or tenants must independently verify all details through inspections, surveys, and enquiries. Statements are not representations of fact, and no warranties or guarantees are provided by Stones Young, its employees, or agents.
Photographs depict parts of the property as they were when taken and may not reflect current conditions. Measurements, distances, and areas are approximate and should not be relied upon. References to alterations or uses do not confirm that necessary planning, building regulations, or other permissions have been obtained. Any assumptions about the property’s condition or suitability should be independently verified.
Location
Address
Whinney Lane, Blackburn, BB2
City
Blackburn
Features and Finishes
Four Double Bedroom Detached Farm House, Located on Approximately 1/3 of an Acre, Detached Double Garage with Power and Lighting, New Sceptic Tank Installed in 2024, Three Large Reception Rooms with Office and Kitchen Diner, Master Bedroom with En Suite, Stunning Attention to Detail and Beautiful Characterful Features, Off Road Parking for Several Vehicles
Legal Notice
Our comprehensive database is populated by our meticulous research and analysis of public data. MirrorRealEstate strives for accuracy and we make every effort to verify the information. However, MirrorRealEstate is not liable for the use or misuse of the site's information. The information displayed on MirrorRealEstate.com is for reference only.
