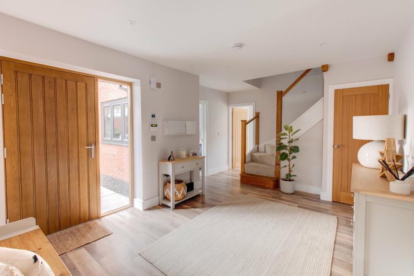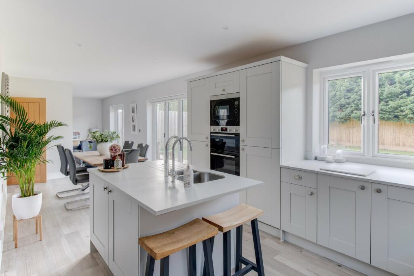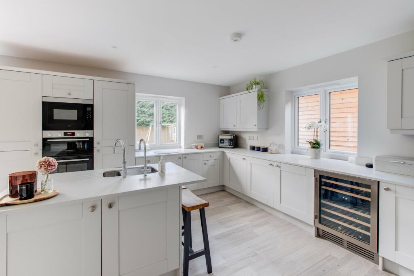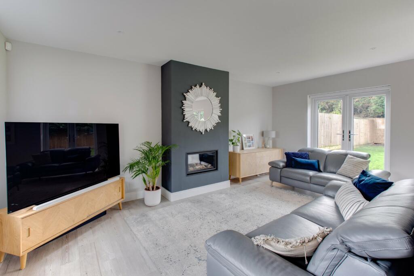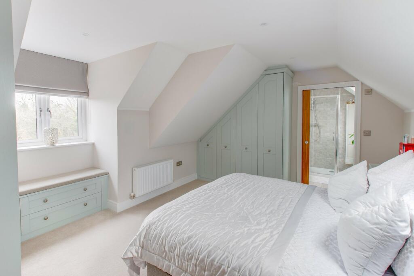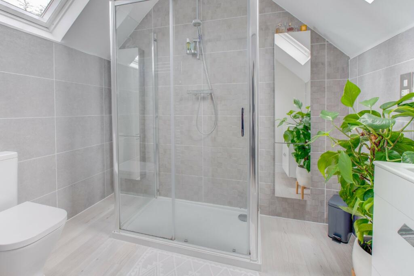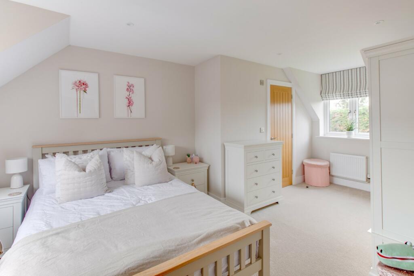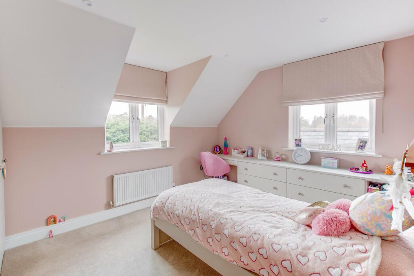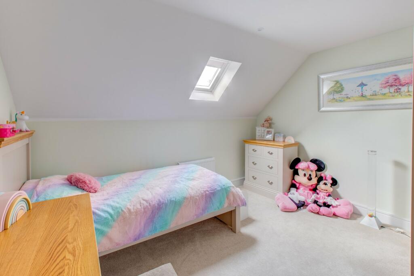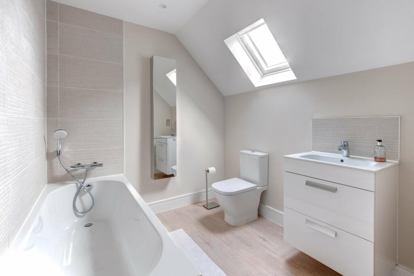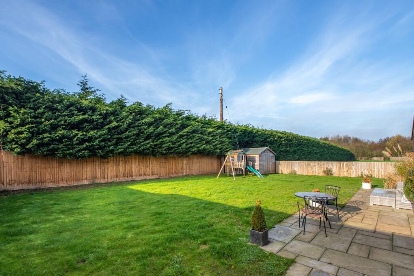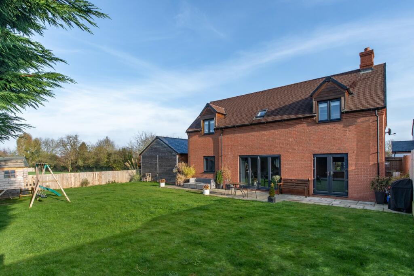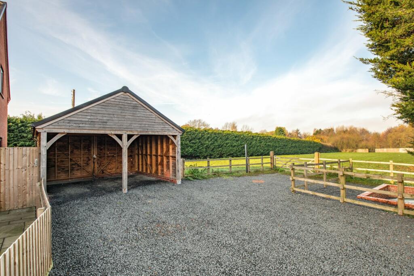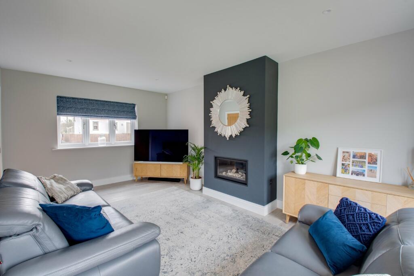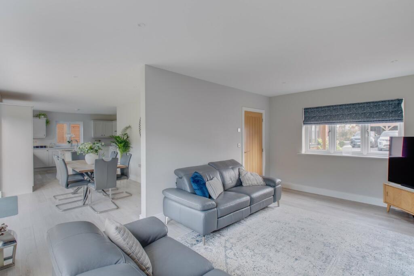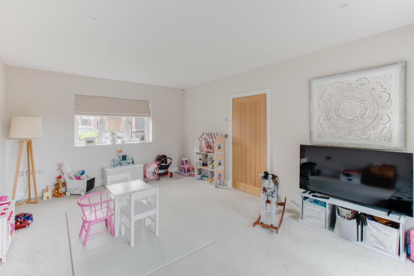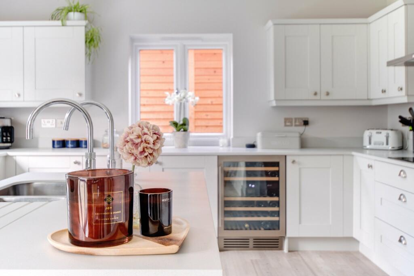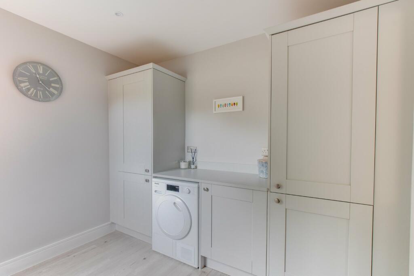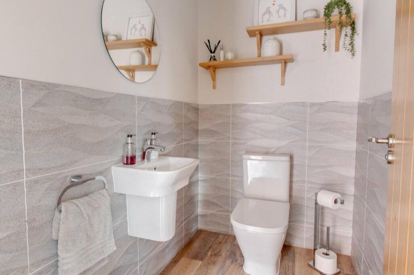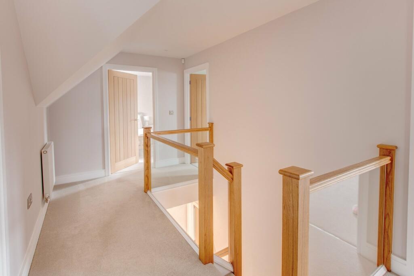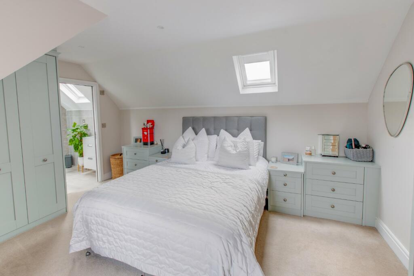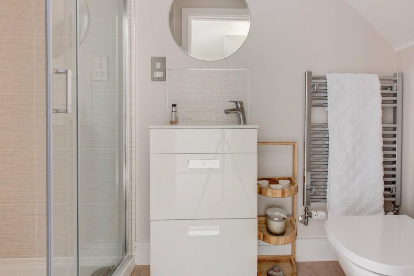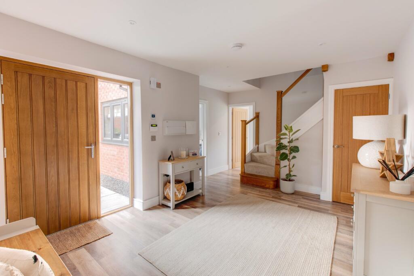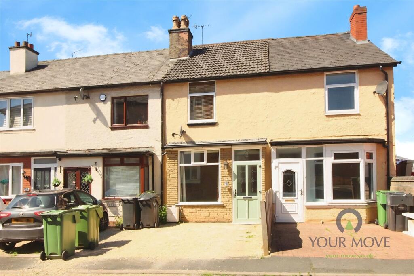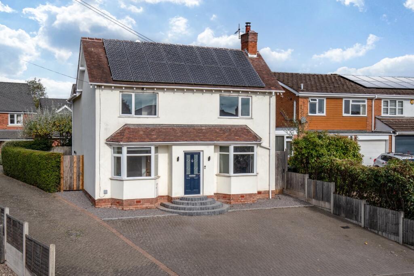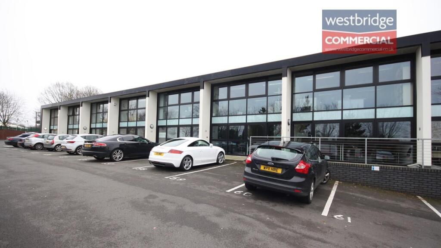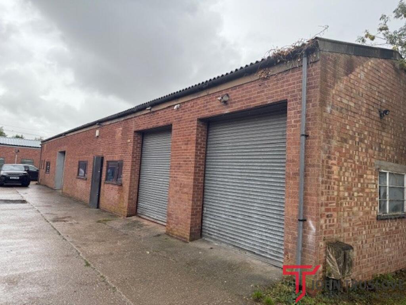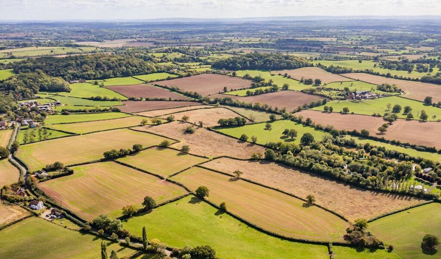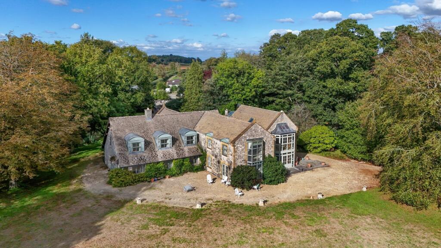Woodgate Road, Stoke Prior, Bromsgrove, Worcestershire, B60
Property Details
Bedrooms
4
Bathrooms
3
Property Type
Detached
Description
Property Details: • Type: Detached • Tenure: N/A • Floor Area: N/A
Key Features: • Executive detached family home built in 2021 • Four double bedrooms, two with en-suites • Impressive reception hall with guest W/C • Two large reception rooms • Modern family bathroom, utility & laundry • Contemporary bespoke fitted kitchen/dining room • Generous parking options & oak framed double carport • Landscaped private rear garden overlooking meadow
Location: • Nearest Station: N/A • Distance to Station: N/A
Agent Information: • Address: 4 Worcester Road, Bromsgrove, B61 7AE
Full Description: This executive four double bedroom detached property, built in 2021 by Cotswold Oak Homes, is part of a small, exclusive development of just three homes, set in a desirable semi-rural area. It features a high-quality finish laid over 2200 sq. ft (inclusive of carport) The attractive property is set back from the road via a large gravelled driveway offering parking for multiple cars and access to an oak-framed carport for additional parking. Once inside, the immaculately presented and welcoming interior briefly comprises: a large reception hall with access to a ground floor guest W/C; a large snug/playroom with bi-fold doors to the rear; a dual-aspect lounge with feature fireplace and French doors out to the rear garden; and an impressive open-plan kitchen/dining room featuring bi-fold doors out to the garden and a comprehensive range of fitted wall and base units, a central island, and integrated appliances, including a Quooker boiling water tap, dishwasher, larder-style fridge and freezer, and wine fridge. Completing the ground floor are a large utility room and a separate laundry with plumbing for a washing machine. Rising upstairs, the spacious interior continues with the first-floor gallery landing, which has doors leading to: a master bedroom with bespoke fitted wardrobes, dresser units, and an en-suite shower room; double bedroom two, also with an en-suite shower room; double bedroom three with a fitted wardrobe; double bedroom four; and a modern family bathroom suite. Moving outside, the property is complemented by a generous and private rear garden with an outlook over an open meadow. It is laid to an initial paved patio seating area, a large flat lawn, and is bordered by timber fencing and mature hedgerows. Additional benefits include main gas-fired central heating, underfloor heating throughout the ground floor, CCTV and house alarm system, and the remaining new-build guarantee. Located in the historic village of Stoke Prior, the property is surrounded by picturesque Worcestershire countryside. The area offers a range of educational options, including Bromsgrove Pre-Preparatory and Nursery School, The Bromsgrove School, and an 'Outstanding' OFSTED-rated First School. Stoke Prior provides a selection of traditional pubs and restaurants, as well as local amenities such as the Stoke Prior Sports and Country Club, the Worcester and Birmingham Canal, and Liberty Leisure gym in nearby Wychbold. The village is well-connected, with easy access to the M42 and M5 motorways. Bromsgrove and Droitwich Spa are a short drive away, offering further amenities and shopping options. Bromsgrove station, approximately three miles from the property, provides rail links to major cities, and Birmingham Airport is just a 25-minute drive away, offering flights to European and international destinations.No statement in these details is to be relied upon as representation of fact, and purchasers should satisfy themselves by inspection or otherwise as to the accuracy of the statements contained within. These details do not constitute any part of any offer or contract. AP Morgan and their employees and agents do not have any authority to give any warranty or representation whatsoever in respect of this property. These details and all statements herein are provided without any responsibility on the part of AP Morgan or the vendors. Equipment: AP Morgan has not tested the equipment or central heating system mentioned in these particulars and the purchasers are advised to satisfy themselves as to the working order and condition. Measurements: Great care is taken when measuring, but measurements should not be relied upon for ordering carpets, equipment, etc. The Laws of Copyright protect this material. AP Morgan is the Owner of the copyright. This property sheet forms part of our database and is protected by the database right and copyright laws. No unauthorised copying or distribution without permission..Reception Hall3.56m x 5.26mBoth maxGround Floor W/C1.83m x 1.22mLounge3.53m x 5.61mSnug/Playroom5.28m x 3.8mKitchen/Dining Room7.62m x 4.27mUtility Room2.03m x 2.8mLaundry Room1.83m x 1.24mFirst Floor Gallery LandingMaster Bedroom4.17m x 4.42mMax into bayEn-suite2.57m x 1.78mBedroom Two3.1m x 5.61mBoth maxEn-suite1m x 2.51mBedroom Three4.01m x 3.1mBedroom Four3.66m x 3.12mFamily Bathroom2.74m x 2.16mOak Framed CarportBrochuresParticulars
Location
Address
Woodgate Road, Stoke Prior, Bromsgrove, Worcestershire, B60
City
Stoke
Features and Finishes
Executive detached family home built in 2021, Four double bedrooms, two with en-suites, Impressive reception hall with guest W/C, Two large reception rooms, Modern family bathroom, utility & laundry, Contemporary bespoke fitted kitchen/dining room, Generous parking options & oak framed double carport, Landscaped private rear garden overlooking meadow
Legal Notice
Our comprehensive database is populated by our meticulous research and analysis of public data. MirrorRealEstate strives for accuracy and we make every effort to verify the information. However, MirrorRealEstate is not liable for the use or misuse of the site's information. The information displayed on MirrorRealEstate.com is for reference only.


