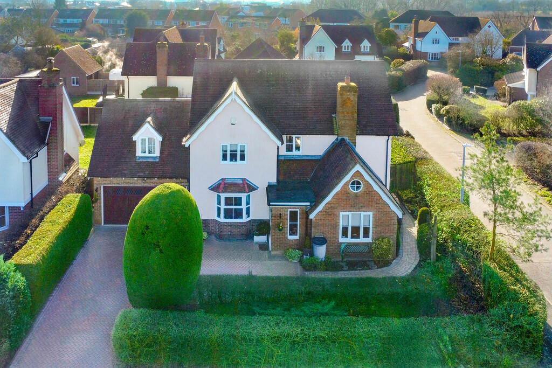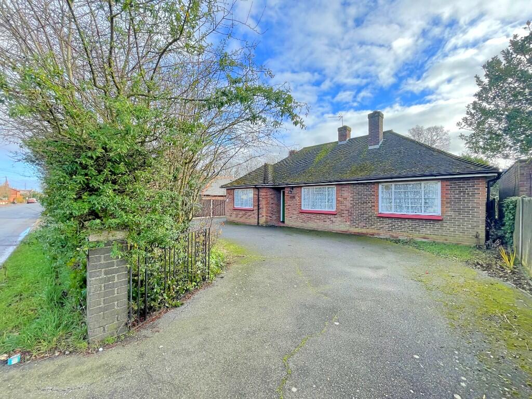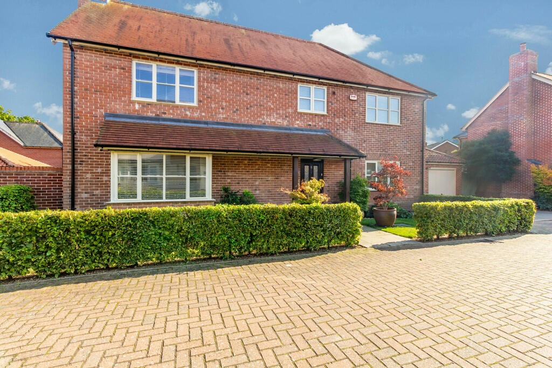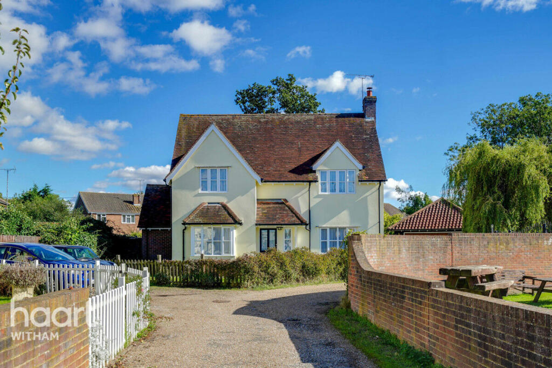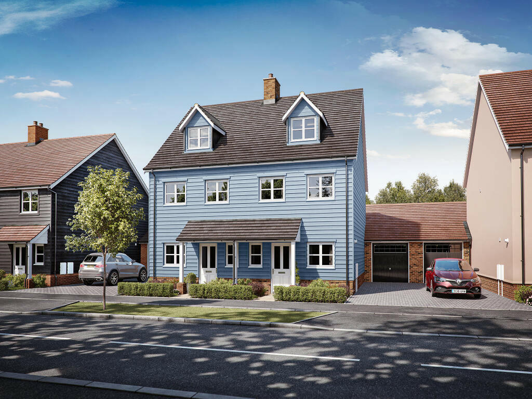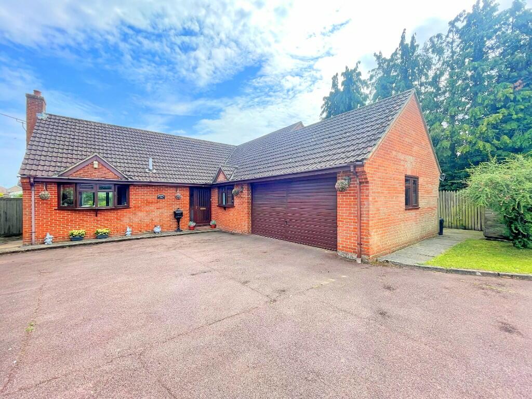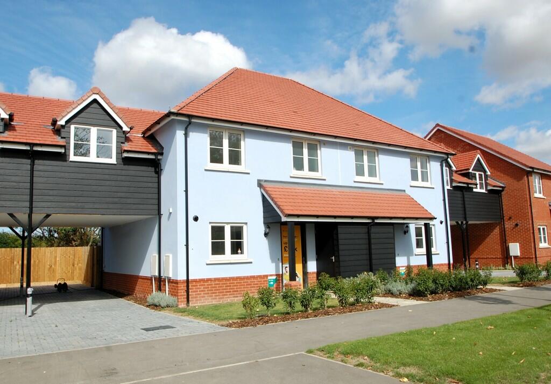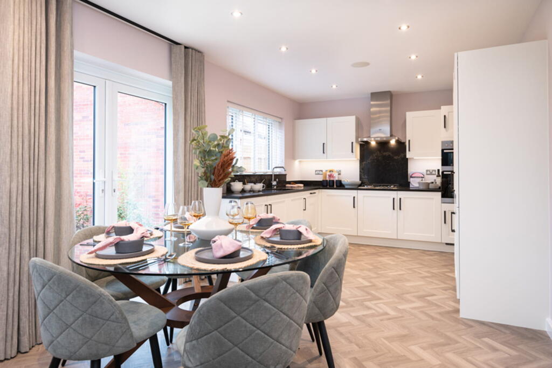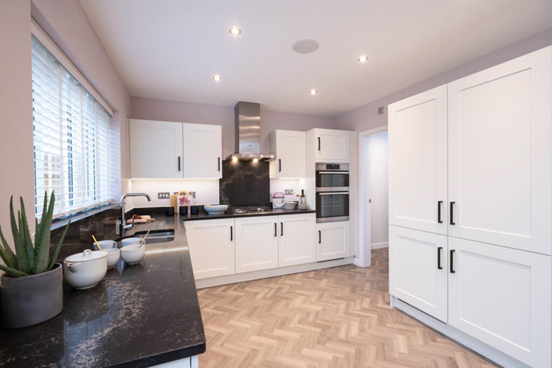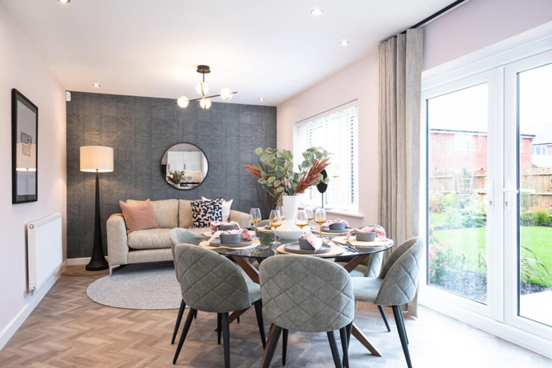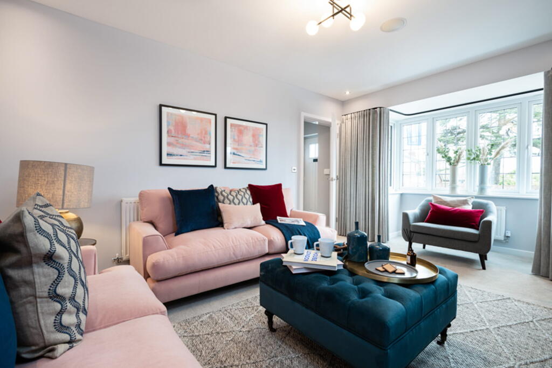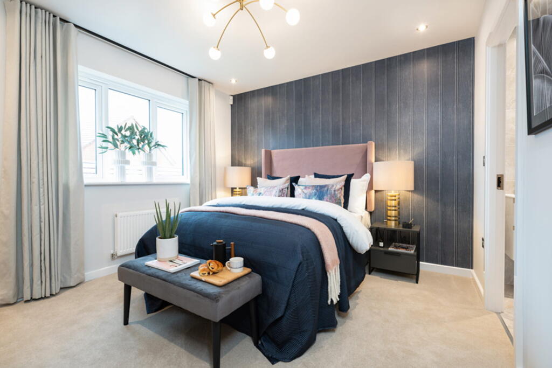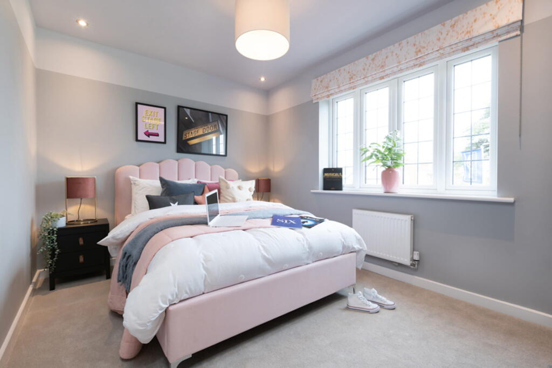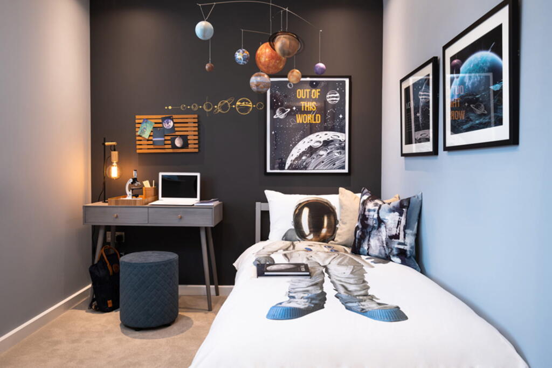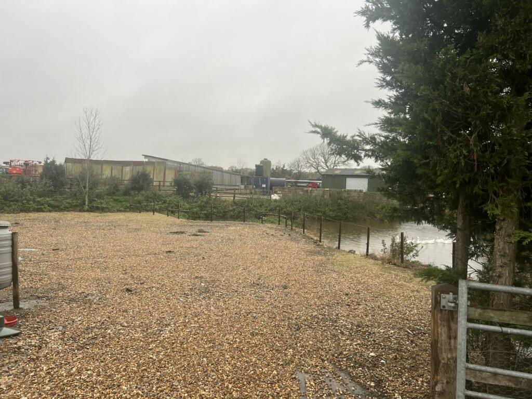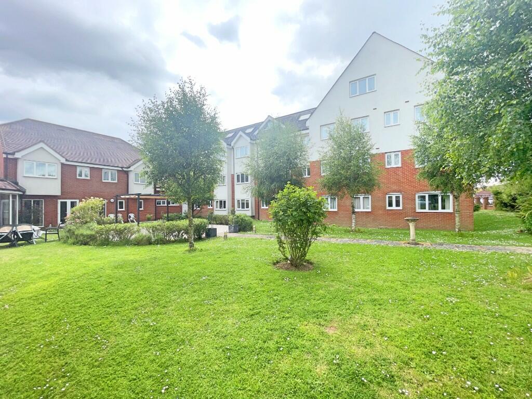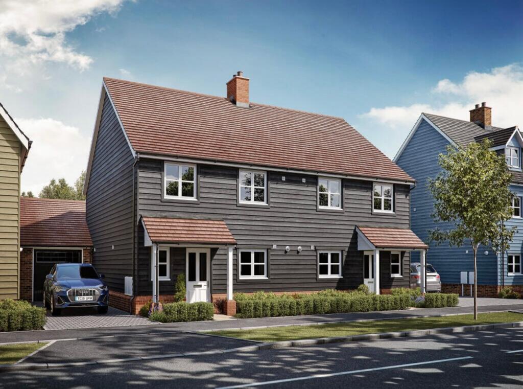Barbrook Lane, Tiptree, CO5 0JH
For Sale : GBP 525000
Details
Property Type
Detached
Description
Property Details: • Type: Detached • Tenure: N/A • Floor Area: N/A
Key Features: • Showhome available to view at Tiptree • Spacious open plan kitchen / dining room over 25ft • Handy separate utility room • Home office to the ground floor • All four bedrooms are double, with the master enjoying an en suite • We've been a 5 Star Housebuilder for 6 years running • Homes now over 80% sold - limited availability • You could save thousands on your energy bills with a new build home according to HBF • Benefit from our 2 year Customer Care Warranty on top of a NHBC / LABC backed 10 year Build Warranty • We're proud to be rated Excellent on Trustpilot by our homeowners
Location: • Nearest Station: N/A • Distance to Station: N/A
Agent Information: • Address: Barbrook Lane, Tiptree, CO5 0JH
Full Description: Cool, calm and sophisticated, Plot 52, the Langley is a four bedroom detached family home positioned on the edge of the development. This home is enveloped in light and comfort, located within our highly desirable Tiptree development with easy access to a wealth of fantastic local amenities and major transport links right on your doorstep.The impressive kitchen/dining/family room is the total width of the house, a multi-functional area for the entire family to make use of. The contemporary fitted Symphony kitchen offers and array of storage facilities, cleverly hidden away in sleek kitchen cupboards which are fully customisable dependent on build stage. French doors open directly out into the garden, making this an ideal space for entertaining and taking family living outdoors. The elegant lounge has a welcoming ambiance and a cosy atmosphere to relax in of an evening with a glass of wine, watching a movie. A convenient cloakroom and generous size study/home office complete the ground floor.The upstairs boasts four generous sized double bedrooms. Enjoy the privacy and peace and quiet in your spacious master bedroom, with it’s own sparkling white en-suite shower room with Roca sanitary ware. Fitted wardrobes are also included, giving you additional storage space. The remaining three bedrooms all share the luxurious family bathroom with separate bath and Ideal Standard shower cubicle and luxury Porcelanosa tiling which can be personalised to suit your individual taste and décor. Externally this home benefits from a garage and driveway parking for two cars.Why Should You Buy New? There are plenty of benefits of buying a new home over a second hand property - here's just a few. Our new homes are designed to a high standard of energy efficiency, meaning your monthly bills will be significantly less than running an older property. Plus, we can also save you money on those costly and timely renovations so there's no need to battle with the previous owner's questionable choice of décor! When we say new, we mean it. And when you reserve early, you're able to choose your fixtures and fittings in your new home from our range, so everything is just how you would like it.*Please note that 360 Tours, site plans and images are representative only, are intended to be a preliminary guide and should not be relied upon.Additional InformationManagement fees: £222.39Room DimensionsGround floorLounge - 4.55 x 3.33 metreKitchen / Dining / Family - 3.19 x 7.88 metreUtility - 1.91 x 1.57 metreStudy - 1.66 x 2.69 metreFirst floorBedroom one - 3.27 x 3.28 metreBedroom two - 3.27 x 3.83 metreBedroom three - 2.74 x 3.95 metreBedroom four - 2.40 x 3.86 metre
Location
Address
Barbrook Lane, Tiptree, CO5 0JH
City
Tiptree
Features And Finishes
Showhome available to view at Tiptree, Spacious open plan kitchen / dining room over 25ft, Handy separate utility room, Home office to the ground floor, All four bedrooms are double, with the master enjoying an en suite, We've been a 5 Star Housebuilder for 6 years running, Homes now over 80% sold - limited availability, You could save thousands on your energy bills with a new build home according to HBF, Benefit from our 2 year Customer Care Warranty on top of a NHBC / LABC backed 10 year Build Warranty, We're proud to be rated Excellent on Trustpilot by our homeowners
Legal Notice
Our comprehensive database is populated by our meticulous research and analysis of public data. MirrorRealEstate strives for accuracy and we make every effort to verify the information. However, MirrorRealEstate is not liable for the use or misuse of the site's information. The information displayed on MirrorRealEstate.com is for reference only.
Related Homes
