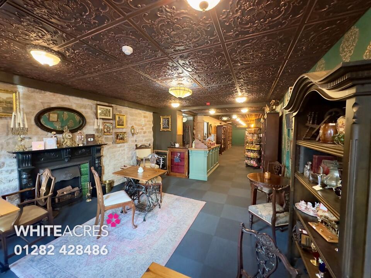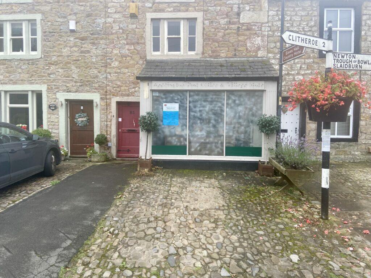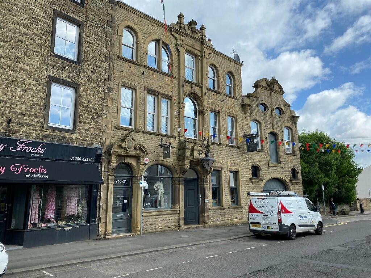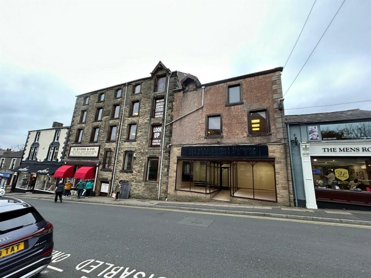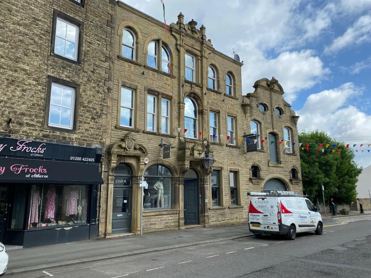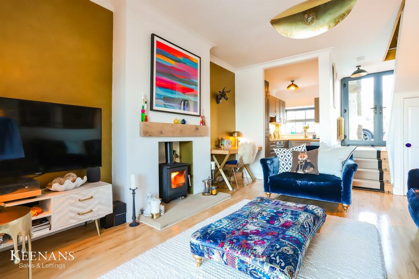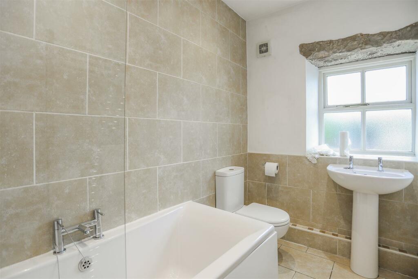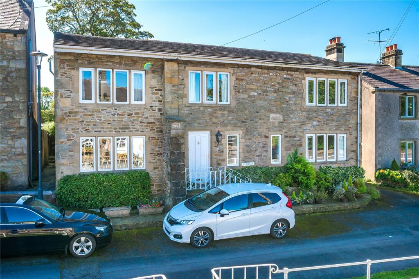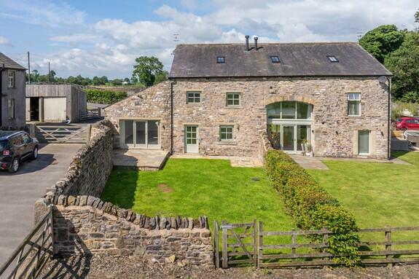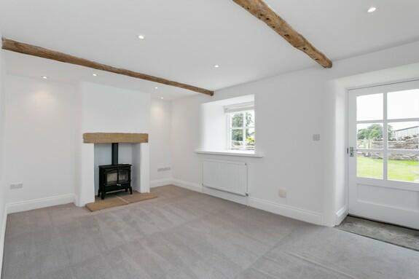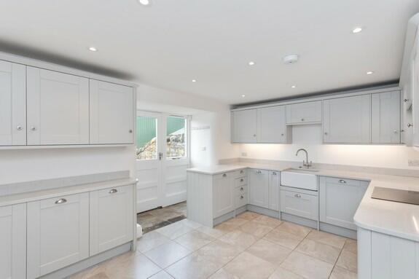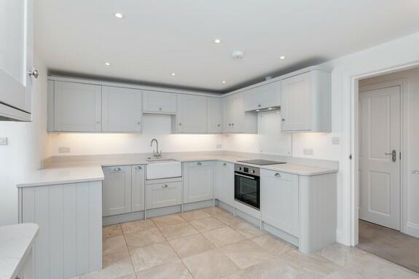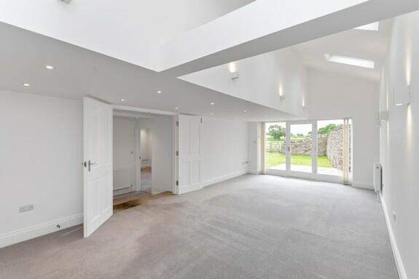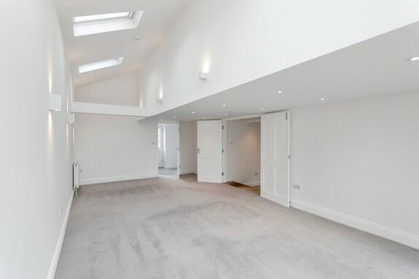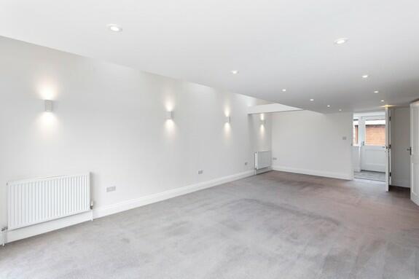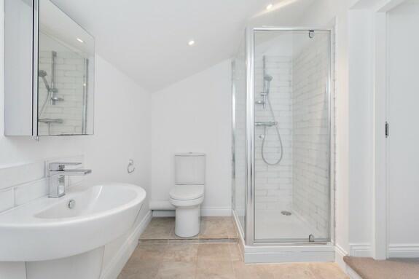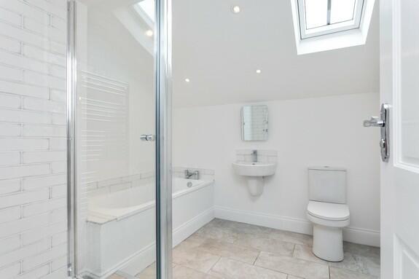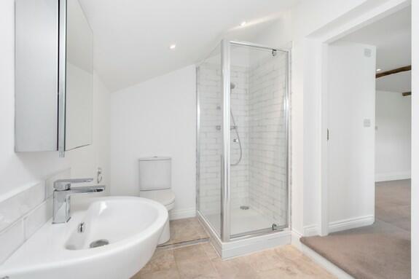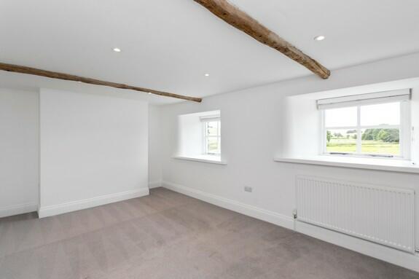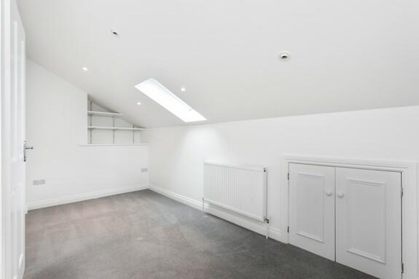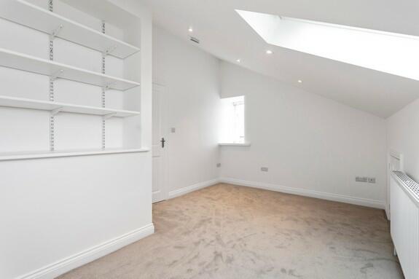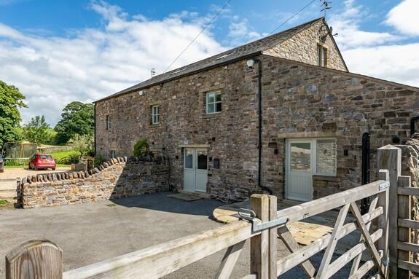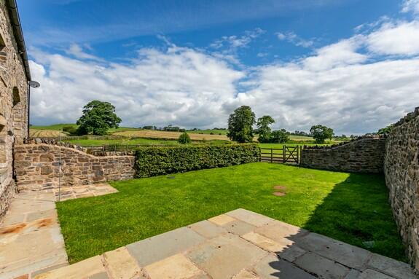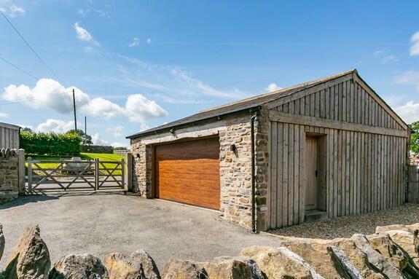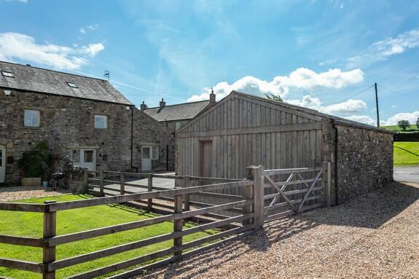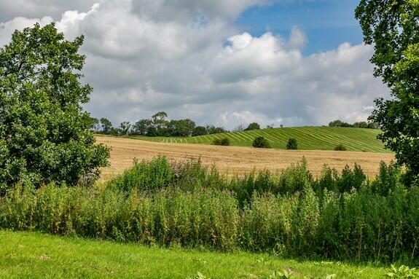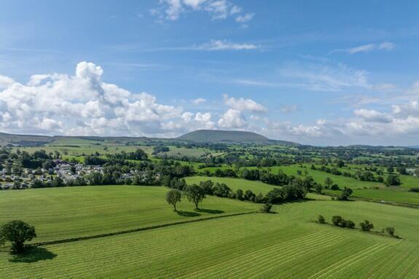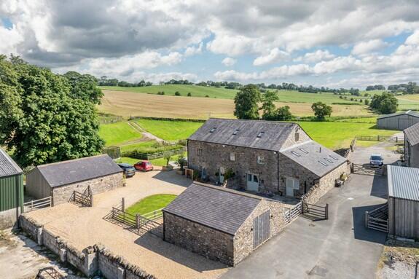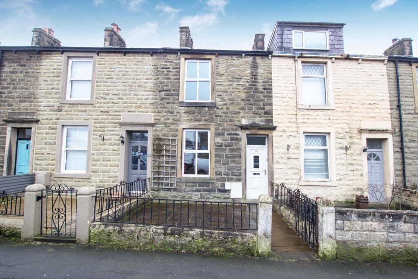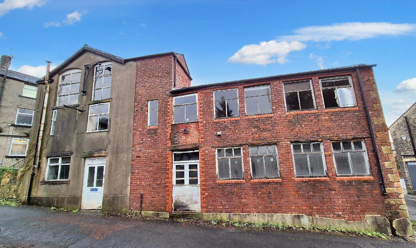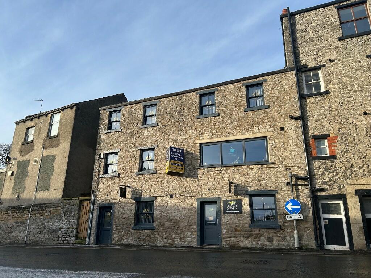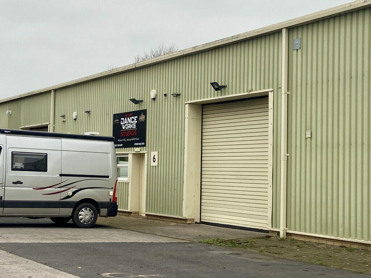Burnley Road, Gisburn, Clitheroe, Lancashire BB7
For Sale : GBP 550000
Details
Bed Rooms
4
Bath Rooms
3
Property Type
Semi-Detached
Description
Property Details: • Type: Semi-Detached • Tenure: N/A • Floor Area: N/A
Key Features: • attached barn conversion • quiet rural setting • long distance open views • garden, double detached garage and ample parking
Location: • Nearest Station: N/A • Distance to Station: N/A
Agent Information: • Address: The Surveyors Office Clitheroe BB7 4EA
Full Description: A four bedroom attached barn conversion situated in a quiet rural setting with long distance open views yet within close proximity of local towns and facilities. The property has double glazing throughout, gas-fired central heating, lawn gardens, a double detached garage and ample parking.
Accommodation Ground Floor Entrance Hall Timber panelled door with glazed side window, double panel radiator, ceramic tiled floor, spotlighting to ceiling.
Boiler Room Wall-mounted "Worcester" gas boiler providing central heating and domestic hot water, wall-mounted timber cabinets, ceramic tiled floor.
Sitting Room Superb open light lounge with feature timber French door with side windows. Two double panel radiators, three "Velux" skylight, feature ceiling cross beams. Double timber panel doors leading to:
Inner Hallway Stone flag steps, double panel radiator.
Cloaks Pedestal wash hand basin, WC, single panel radiator, radiator/towel rail ceramic tiled floor, extractor fan.
Living Room Timber door to front elevation, timber window, double panel radiator, timber beamed ceiling, spotlighting to ceiling, cast iron stove set on raised stone hearth with stone mantle.
Breakfast KitchenRange of fitted quality kitchen furniture including base and wall units with complementary matching work surfaces. Belfast sink, built-in "Lamona" electric oven with ceramic hob extractor hood. Built-in freezer, built-in fridge, ceramic tiled floor, double panel radiator, timber door and side window.
First Floor Staircase Traditional return staircase with timber handle rail.
Landing Open landing with single panel radiator and airing cupboard.
Bedroom One Twin timber windows to front elevation, single panel radiator, beamed ceiling.
Ensuite Shower Room Containing three-piece suite comprising a fully tiled shower cubicle, WC, bracket wash hand basin, ceramic tiled floor, chrome radiator/towel rail, spotlighting to ceiling, and extractor fan.
Bedroom Two Timber window to rear elevation. Single panel radiator, timber beam ceiling, spotlighting.
Ensuite Shower Room Containing three-piece suite comprising a fully tiled shower cubicle, bracket wash hand basin. "Velux" skylight, chromed radiator/towel rail. Access to eaves storage with a pressurised hot water system.
House Bathroom Containing four four-piece suite comprising a panel bath with chrome mixer tap, a fully tiled shower cubicle, bracket wash hand basin, WC, chrome radiator/towel rail. "Velux" skylight, spotlighting and extractor fan.
Second Floor Staircase Return staircase with timber handrail, wall spotlighting.
Bedroom Three Timber window to gable elevation, "Velux" skylight, access to eaves storage, single panel radiator, fitted wall shelving.
Bedroom Four "Velux" skylight, fitted shelving, timber window to gable elevation, access to eaves storage, double panelled radiator.
External Front Garden Lawned front garden with stone wall hedge and fencing.
Parking Enclosed rear courtyard with stone-flagged patio, tarmac parking area, gravel parking area, dual access.
Garage Double detached garage with electrically operated up and over door light and power installed.
Services Mains electricity, LPG, mains water, private sewage.
Tenure Freehold with the benefit of vacant possession upon completion.
Council Tax Band F payable to Ribble Valley Borough Council.
Please Note: MSW Hewetsons, their clients and any joint agents give notice that; They are not authorised to make or give any representations or warranties in relation to the property either here or elsewhere, either on their own behalf or on behalf of their client or otherwise. They assume no responsibility for any statement that may be made in these particulars. These particulars do not form part of any offer or contract and must not be relied upon as statements or representations of fact.BrochuresBrochure 1
Location
Address
Burnley Road, Gisburn, Clitheroe, Lancashire BB7
City
Clitheroe
Features And Finishes
attached barn conversion, quiet rural setting, long distance open views, garden, double detached garage and ample parking
Legal Notice
Our comprehensive database is populated by our meticulous research and analysis of public data. MirrorRealEstate strives for accuracy and we make every effort to verify the information. However, MirrorRealEstate is not liable for the use or misuse of the site's information. The information displayed on MirrorRealEstate.com is for reference only.
Real Estate Broker
MSW Hewetsons, Clitheroe
Brokerage
MSW Hewetsons, Clitheroe
Profile Brokerage WebsiteTop Tags
quiet rural setting four bedroomLikes
0
Views
64
Related Homes
