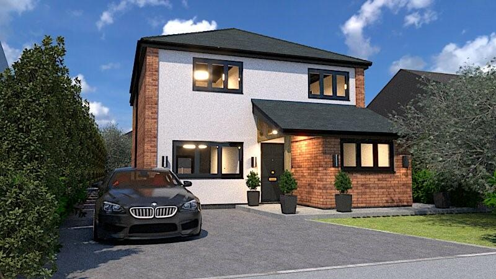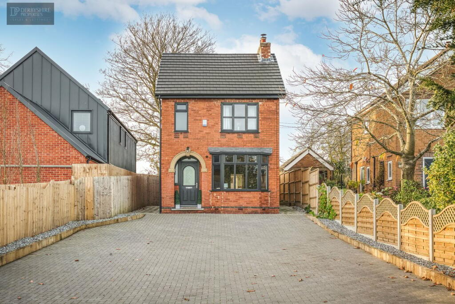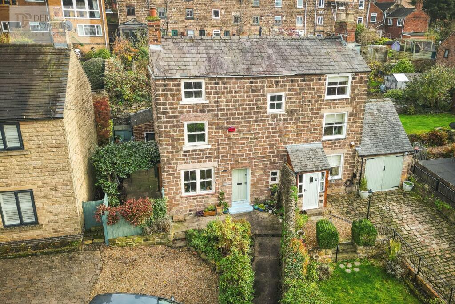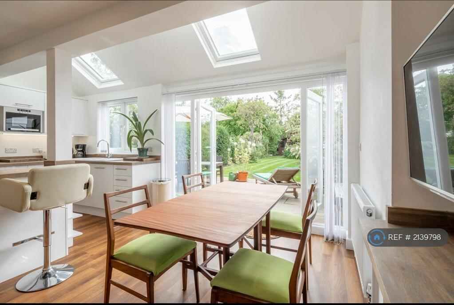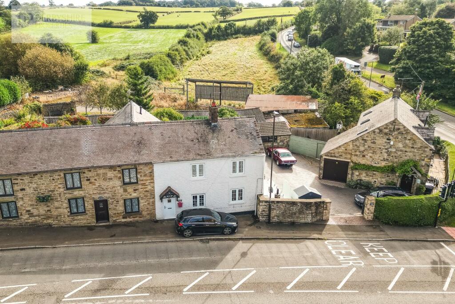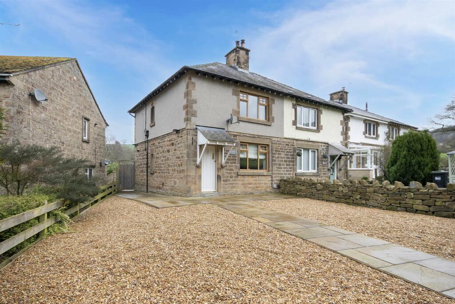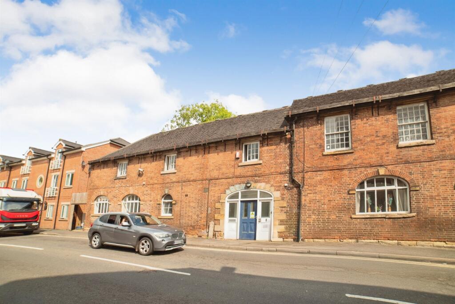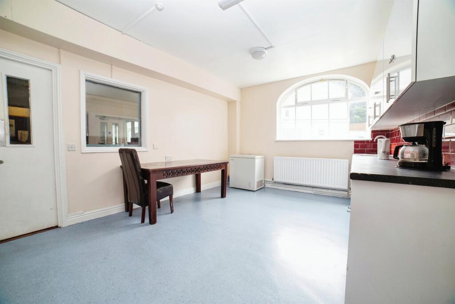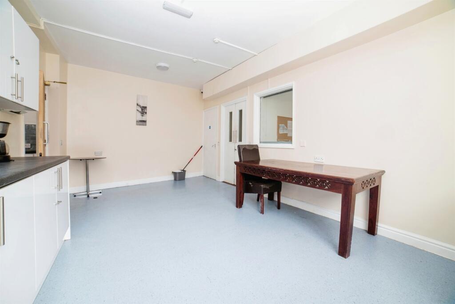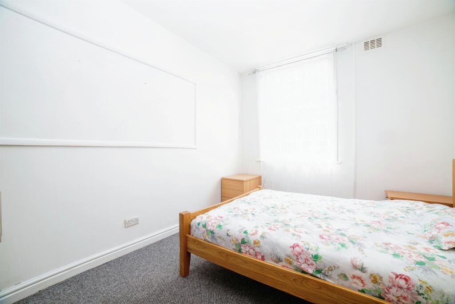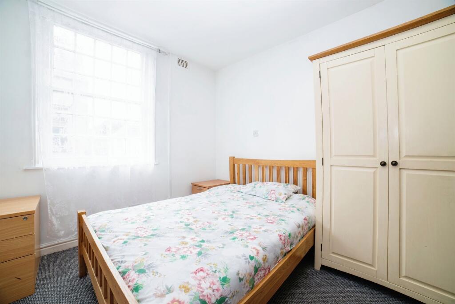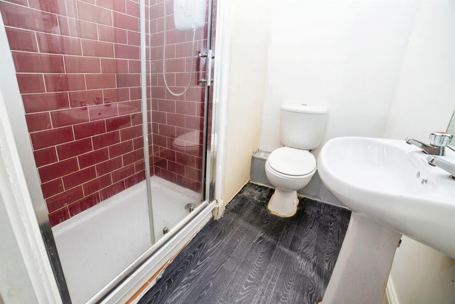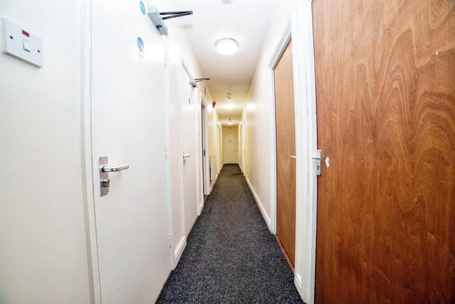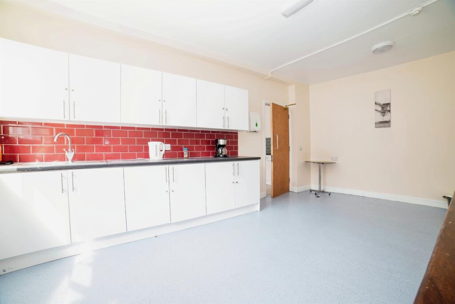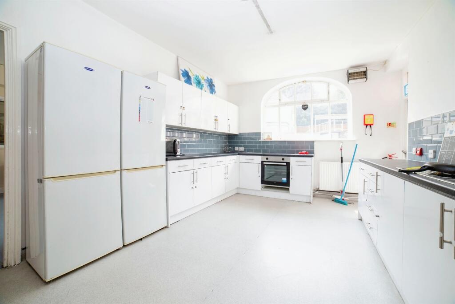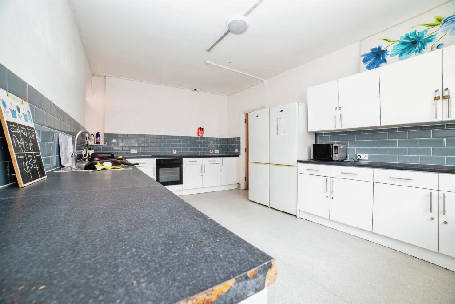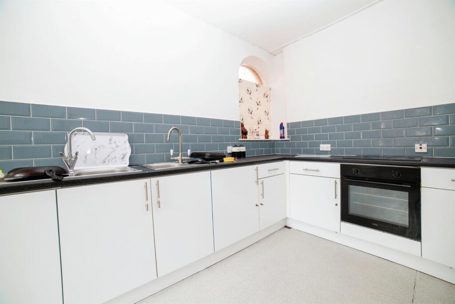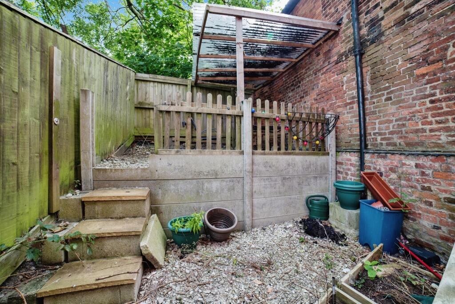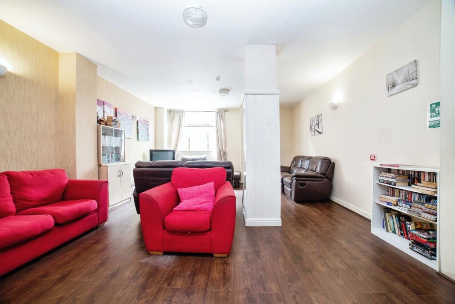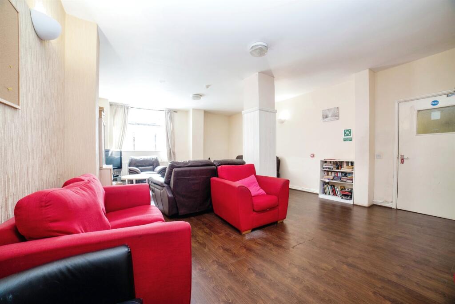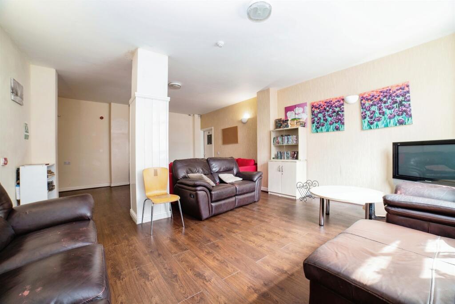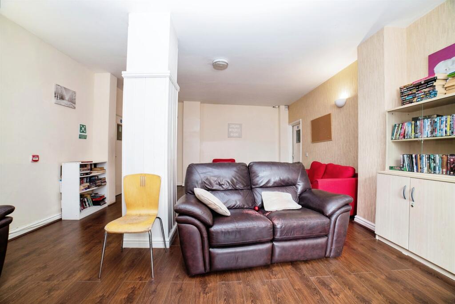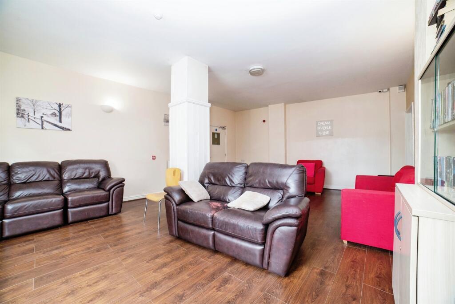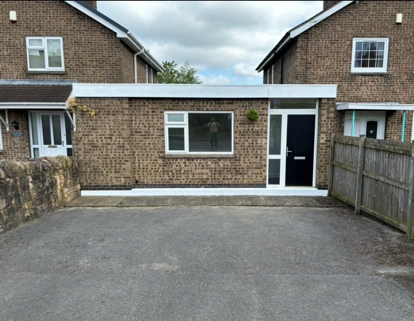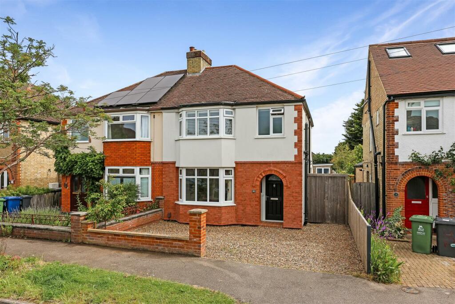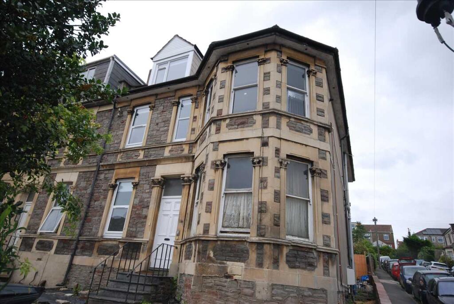Chesterfield Road, Alfreton
For Sale : GBP 1100000
Details
Bed Rooms
13
Bath Rooms
15
Property Type
House
Description
Property Details: • Type: House • Tenure: N/A • Floor Area: N/A
Key Features: • Potential use as House of Multiple Occupancy (subject to the local authority consents) • 13 Bedrooms with Modern Kitchenettes and Ensuites • Spacious Communal Areas • Two Large Kitchen Diners • Communal Yard Space • Excellent Transport Links • Contact Hall & Benson to discuss the yield potential
Location: • Nearest Station: N/A • Distance to Station: N/A
Agent Information: • Address: 22a - 24 High Street, Alfreton, DE55 7BN
Full Description: SUMMARYHall & Benson are delighted to present this rare opportunity to purchase this 13 bedroom house with potential for use as house of multiple occupancy, located in Alfreton Town Centre close to local amenities and excellent transport links. Contact Hall & Benson to discuss the yield potential.DESCRIPTIONHall & Benson are delighted to present this rare opportunity to purchase this 13 bedroom house with potential - subject to the local authority consents - for use as house of multiple occupancy with accomodation comprising of 13 double bedrooms each benefitting from kitchenettes and ensuites, a spacious communal area and two large kitchen diners providing ample space for occupants, there is also an office space for convenience. Externally the property benefits from a communal yard area. Conveniently located in Alfreton Town Centre close to local amenities and excellent transport links. Contact Hall & Benson to discuss the yield potential. Viewing is highly recommended to fully appreciate the potential this property has to offer. Agents Note: We have been unable to inspect areas of the property for measurement or photography purposes. Interested parties should be advised there are occupants, details have been requested and we await an update from the seller.If there is any point that is of particular importance to you, please contact the branch who will make endeavours on your behalf.Entrance Hall Office Kitchen Diner 1 7' 7" x 9' 8" ( 2.31m x 2.95m )Kitchen Diner 2 8' x 9' 8" ( 2.44m x 2.95m )Communal Lounge Area Hall To Bedrooms Agents Note: We have been unable to inspect areas of the property for measurement or photography purposes. Interested parties should be advised there are occupants, details have been requested and we await an update from the seller.If there is any point that is of particular importance to you, please contact the branch who will make endeavours on your behalfBedroom 1 unable to inspectBedroom 2 unable to inspectBedroom 3 unable to inspectFirst Floor Landing Hall To Bedrooms Agents Note: We have been unable to inspect areas of the property for measurement or photography purposes. Interested parties should be advised there are occupants, details have been requested and we await an update from the seller.If there is any point that is of particular importance to you, please contact the branch who will make endeavours on your behalfExternal Bedroom 4 unable to inspectBedroom 5 unable to inspectBedroom 6 unable to inspectBedroom 7 window to front elevation, radiator, kitchenette and ensuite shower roomBedroom 8 unable to inspectBedroom 9 unable to inspectBedroom 10 unable to inspectBedroom 11 unable to inspectBedroom 12 unable to inspectBedroom 13 unable to inspectCommunal Bathroom External Communal Yard1. MONEY LAUNDERING REGULATIONS - Intending purchasers will be asked to produce identification documentation at a later stage and we would ask for your co-operation in order that there will be no delay in agreeing the sale. 2: These particulars do not constitute part or all of an offer or contract. 3: The measurements indicated are supplied for guidance only and as such must be considered incorrect. 4: Potential buyers are advised to recheck the measurements before committing to any expense. 5: Connells has not tested any apparatus, equipment, fixtures, fittings or services and it is the buyers interests to check the working condition of any appliances. 6: Connells has not sought to verify the legal title of the property and the buyers must obtain verification from their solicitor.
Location
Address
Chesterfield Road, Alfreton
City
Chesterfield Road
Features And Finishes
Potential use as House of Multiple Occupancy (subject to the local authority consents), 13 Bedrooms with Modern Kitchenettes and Ensuites, Spacious Communal Areas, Two Large Kitchen Diners, Communal Yard Space, Excellent Transport Links, Contact Hall & Benson to discuss the yield potential
Legal Notice
Our comprehensive database is populated by our meticulous research and analysis of public data. MirrorRealEstate strives for accuracy and we make every effort to verify the information. However, MirrorRealEstate is not liable for the use or misuse of the site's information. The information displayed on MirrorRealEstate.com is for reference only.
Real Estate Broker
Hall & Benson, Alfreton
Brokerage
Hall & Benson, Alfreton
Profile Brokerage WebsiteTop Tags
Communal Yard SpaceLikes
0
Views
56
Related Homes
