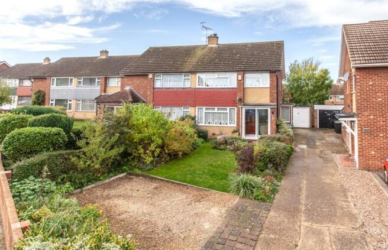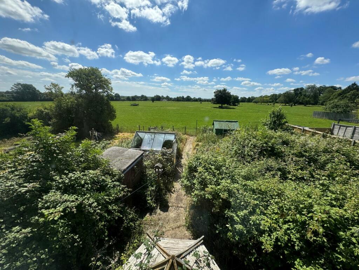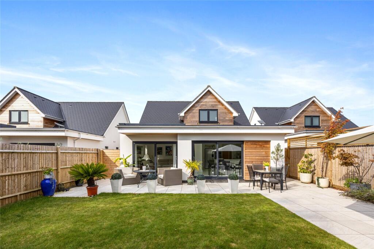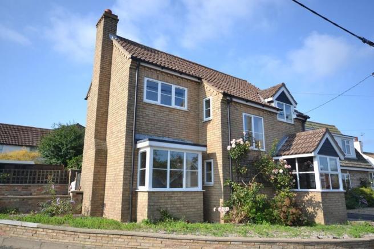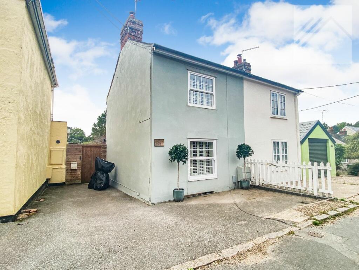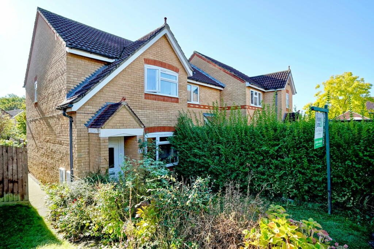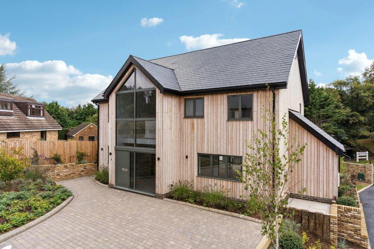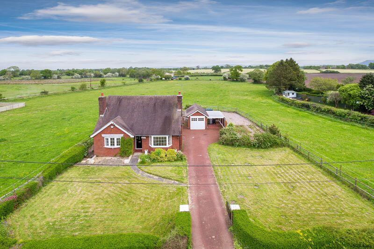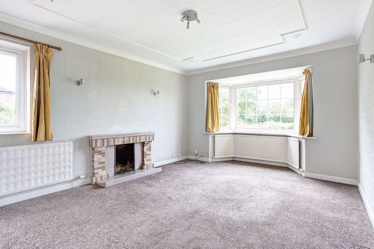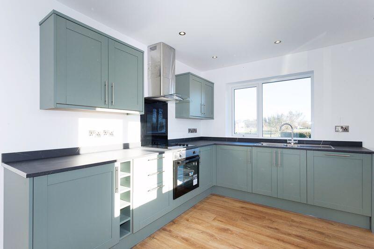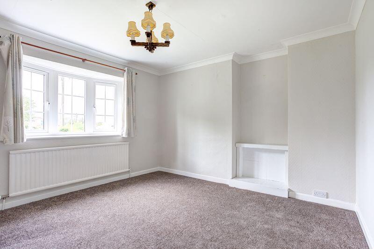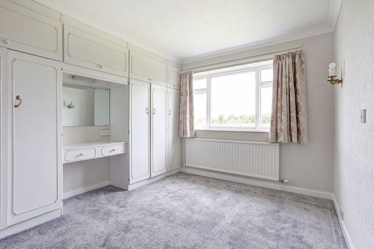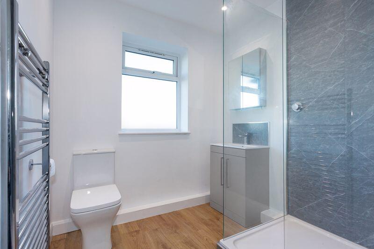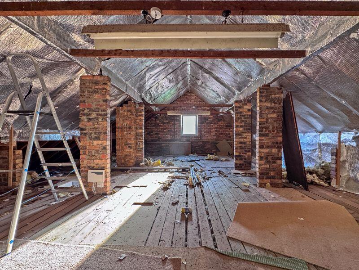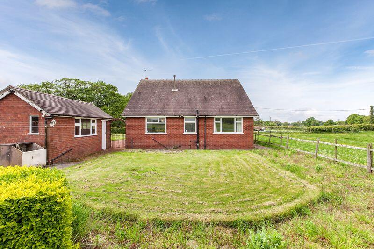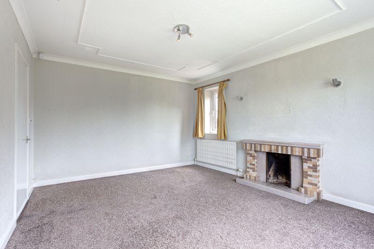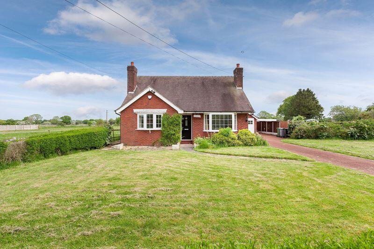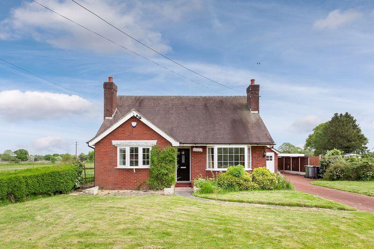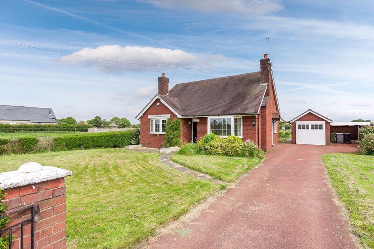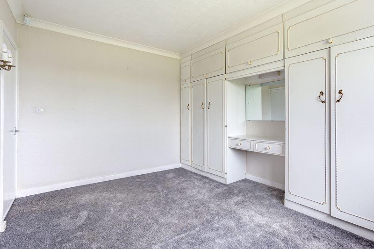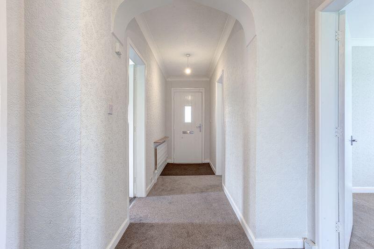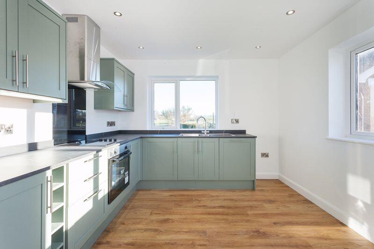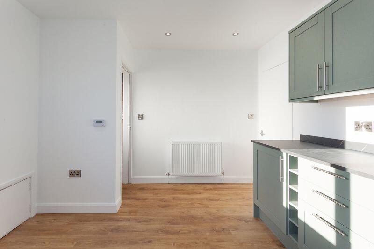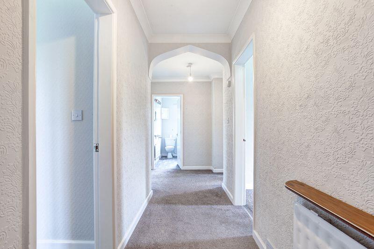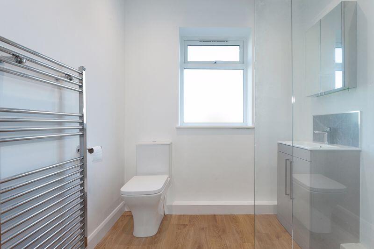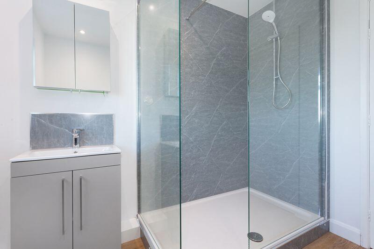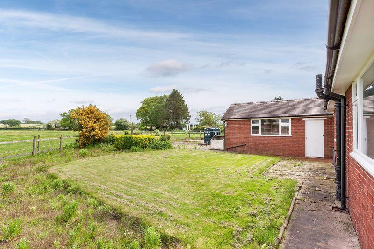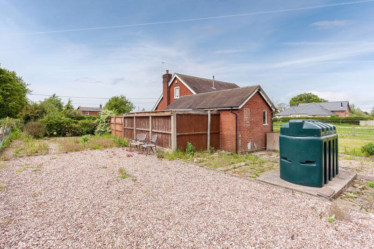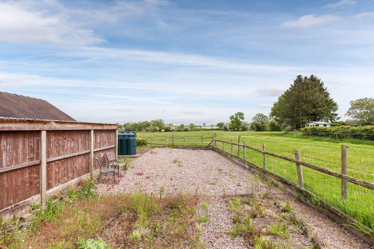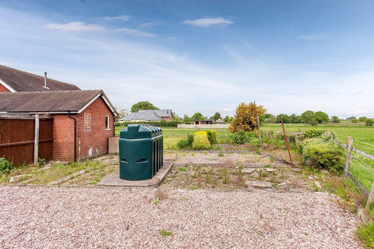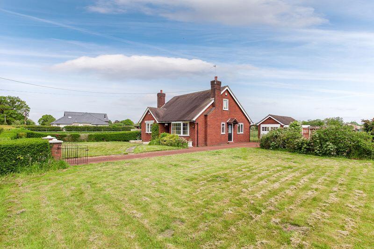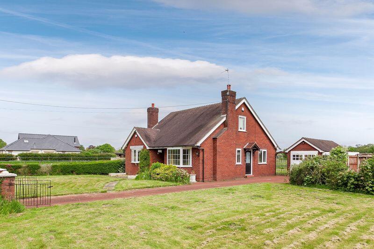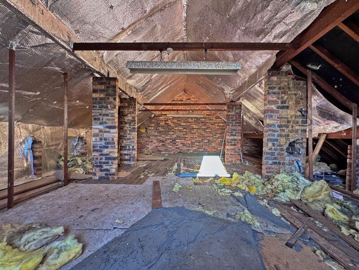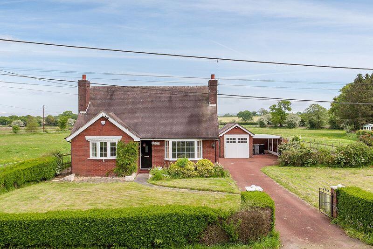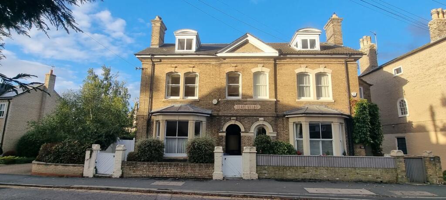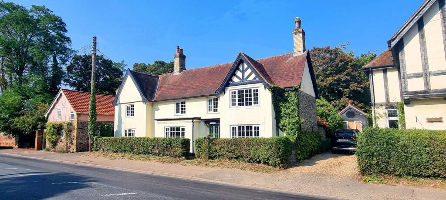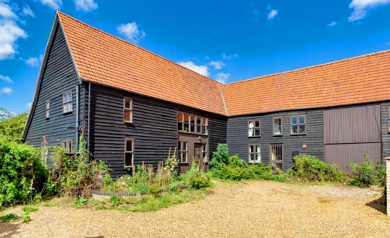Giantswood Lane, Somerford Booths
For Sale : GBP 499950
Details
Bed Rooms
3
Bath Rooms
1
Property Type
Detached
Description
Property Details: • Type: Detached • Tenure: N/A • Floor Area: N/A
Key Features: • CLASSIC RURAL CHESHIRE • BOUNDLESS OPPORTUNITIES TO EXTEND & RE-DEVELOP • PERMITTED DEVELOPMENT PERMISSION GRANTED • READY TO MOVE IN AS IS • DETACHED THREE BEDROOMS • SUBSTANTIAL GROUNDS AND GARDENS • SURROUNDED BY FARMLAND • NO CHAIN
Location: • Nearest Station: N/A • Distance to Station: N/A
Agent Information: • Address: 2-4 West Street, Congleton, CW12 1JR
Full Description: COUNTRYSIDE RETREAT WITH MODERN COMFORTS WITH POTENTIAL TO DEVELOPDiscover this charming detached three-bedroom bungalow nestled in the picturesque village of Hulme Walfield. Enjoy stunning views, modern amenities, and a convenient location near Westlow Mere and the vibrant town of Congleton.Key Features: Recently Updated: Newly fitted kitchen, shower room, and brand new external combi boiler. Spacious Living: Three bedrooms, a spacious lounge, and a breakfast kitchen. Outdoor Oasis: Enjoy a huge rear garden with countryside views. Convenient Location: A stone's throw from Westlow Mere and a short drive from Congleton town centre and the retail park. Excellent Access: Easy access to major transportation routes, including the M6 motorway and Manchester Airport. Modern Amenities: Modern oil fired central heating, majority PVCu double glazing, and a detached garage.POTENTIAL TO EXTEND under Permitted Development. Allowing the creation of either an extensive single storey OR A two storey residence with up to four bedrooms. Visit Cheshire East planning department - Planning Reference No: 21/4975C.
Permitted Development has been granted for:
1. Ground floor extension only 2. First floor addition only, or 3. Both ground and first floor additions
Nearby Attractions: Explore the beautiful countryside and enjoy peaceful walks around Westlow Mere. Experience the vibrant culture of Congleton, with its shops, restaurants, bars, and theatre. Discover the stunning Astbury Mere Country Park.This delightful bungalow offers the perfect blend of modern comfort and countryside charm. Don't miss this opportunity to make it your home!ENTRANCEEnclosed storm porch. High security steel skinned door with double glazed centre panel.HALLSingle panel central heating radiator. 13 Amp power points.LOUNGE16' 9'' x 11' 10'' (5.10m x 3.60m)Timber framed sealed unit double glazed bay window to front aspect. PVCu double glazed window to side. Coving to ceiling. Two single panel central heating radiators. 13 Amp power points. Feature fireplace (not to be used). Television aerial point.DINING ROOM / BEDROOM 3 12' 0'' x 11' 10'' (3.65m x 3.60m)PVCu double glazed window to front aspect. Single panel central heating radiator. 13 Amp power points.KITCHEN14' 0'' x 10' 8'' (4.26m x 3.25m)PVCu double glazed window to rear and side aspects. Extensive range of modern eye level and base units in sage green with black marble effect preparation surfaces over with stainless steel 1.5 bowl single drainer sink unit inset. Built in 4 ring electric hob with electric oven and grill below, and glass and stainless steel extractor canopy hood over, with black glass splashback. Integrated dishwasher. Space for fridge freezer. Single panel central heating radiator. 13 Amp power points. oak effect floor. Glazed door to side with small vestibule and high security steel skinned double glazed panelled to outside.BEDROOM 1 REAR10' 4'' x 12' 0'' (3.15m x 3.65m)PVCu double glazed window to rear aspect. Coving to ceiling. Single panel central heating radiator. 13 Amp power points. Range of built-in wardrobes.BEDROOM 2 SIDE11' 11'' x 7' 5'' (3.63m x 2.26m)PVCu double glazed window to side aspect. Coving to ceiling. Single panel central heating radiator. 13 Amp power points.SHOWER ROOM8' 4'' x 6' 10'' (2.54m x 2.08m)PVCu double glazed opaque window to rear aspect. Modern white suite comprising: Low level W.C., ceramic wash hand basin with cupboards beneath and large walk in shower cubicle housing a thermostatically controlled mains fed shower. Chrome centrally heated towel radiator. Oak effect floor. Access to roof space.ROOF SPACE28' 11'' x 20' 5'' (8.81m x 6.22m) some restricted headroomBoarded with light.OutsideFRONTThrough wrought iron double gates the tarmacadam driveway with lawns either side leads to a wide parking area for numerous vehicles. Detached garage with car port to side.REARIndia stone terrace with lawned garden beyond, overlooking adjoining farmland. Brand new external oil fired central heating boiler.DETACHED GARAGE19' 2'' x 9' 2'' (5.84m x 2.79m) internal measurementsDouble opening timber doors. Power and light. Space and plumbing for washing machine.TENUREFreehold (subject to solicitors verification.SERVICESMains water and electricity. Oil fired central heating. Drainage via septic tank (the vendors advise the septic tank will not comply with current regulations).VIEWINGStrictly by appointment through the sole selling agent TIMOTHY A BROWN.BrochuresProperty BrochureFull Details
Location
Address
Giantswood Lane, Somerford Booths
City
Giantswood Lane
Features And Finishes
CLASSIC RURAL CHESHIRE, BOUNDLESS OPPORTUNITIES TO EXTEND & RE-DEVELOP, PERMITTED DEVELOPMENT PERMISSION GRANTED, READY TO MOVE IN AS IS, DETACHED THREE BEDROOMS, SUBSTANTIAL GROUNDS AND GARDENS, SURROUNDED BY FARMLAND, NO CHAIN
Legal Notice
Our comprehensive database is populated by our meticulous research and analysis of public data. MirrorRealEstate strives for accuracy and we make every effort to verify the information. However, MirrorRealEstate is not liable for the use or misuse of the site's information. The information displayed on MirrorRealEstate.com is for reference only.
Real Estate Broker
Timothy A Brown, Congleton
Brokerage
Timothy A Brown, Congleton
Profile Brokerage WebsiteTop Tags
Stunning views modern amenitiesLikes
0
Views
54
Related Homes
