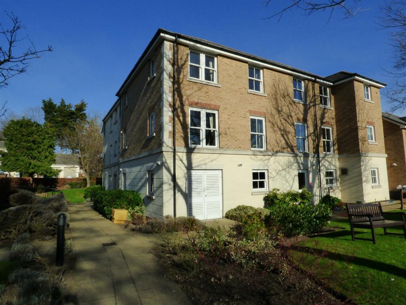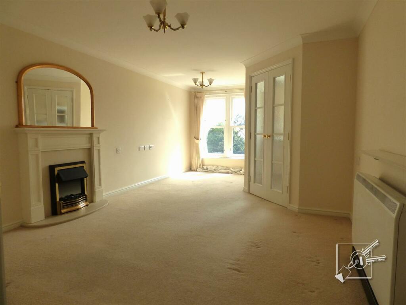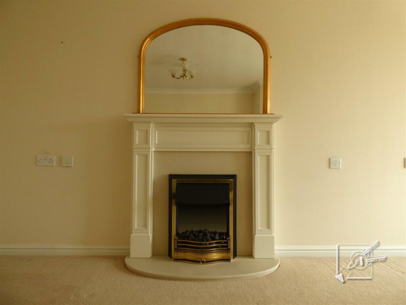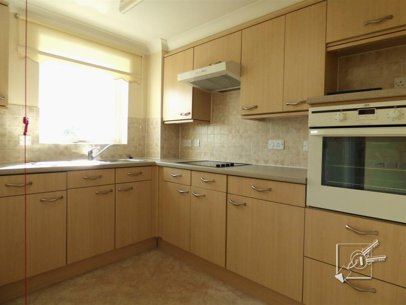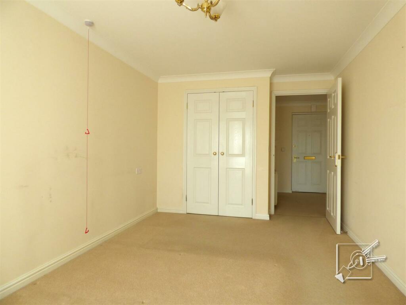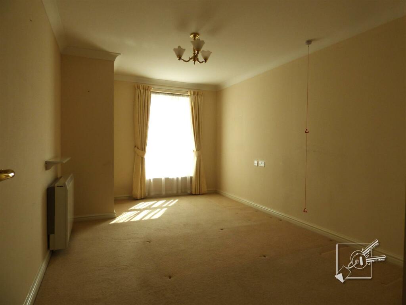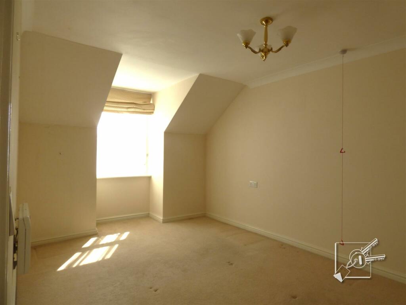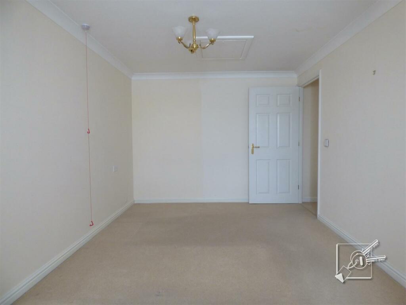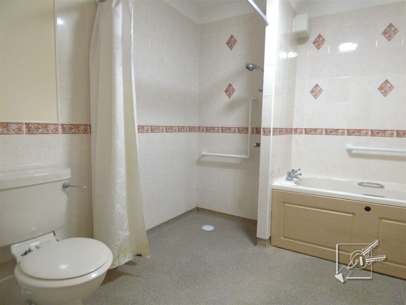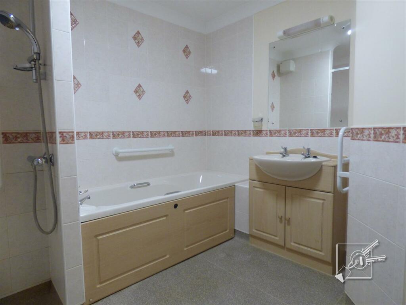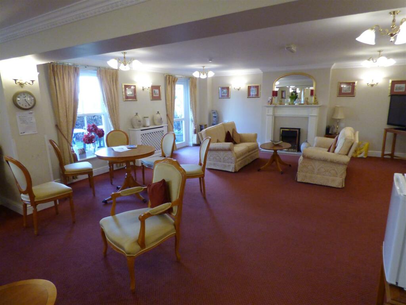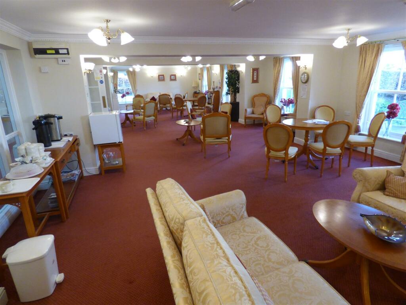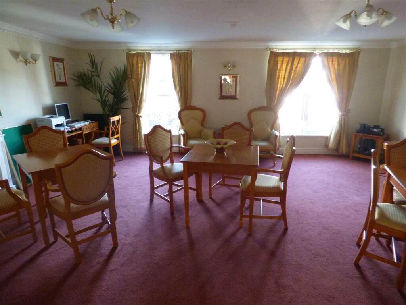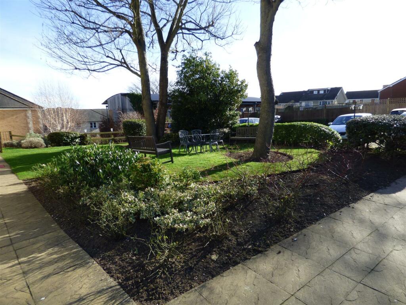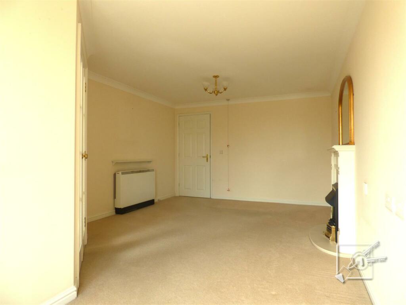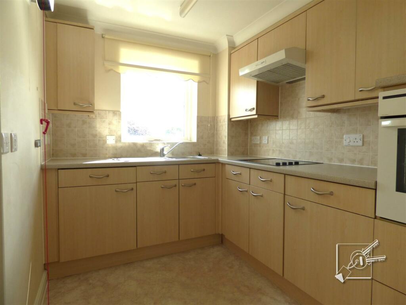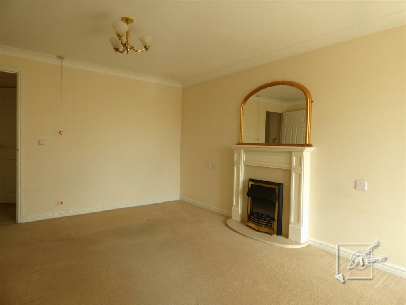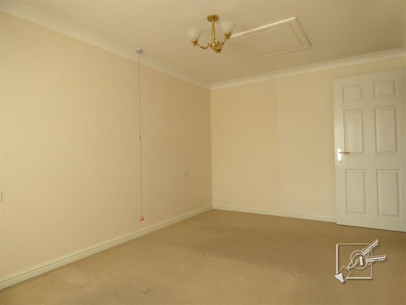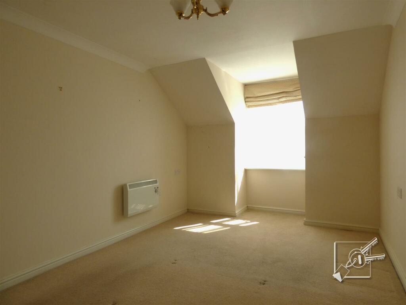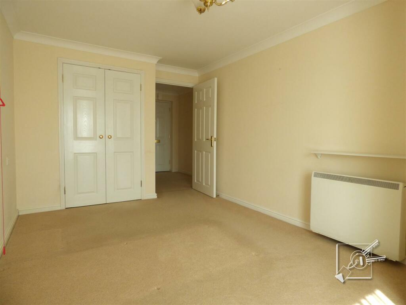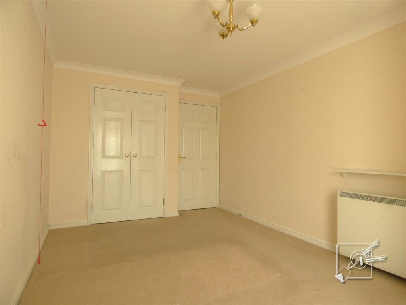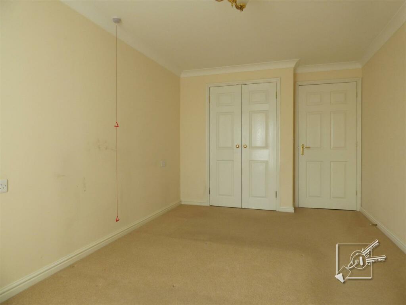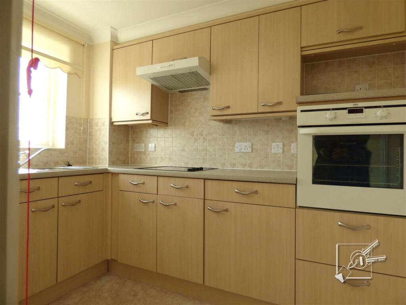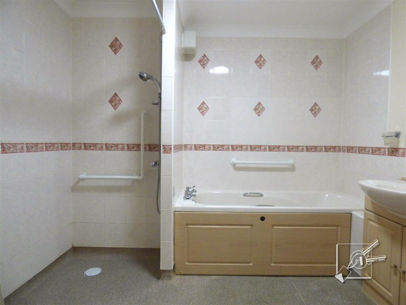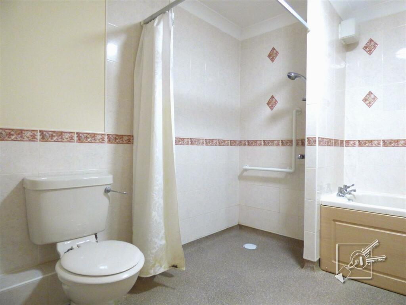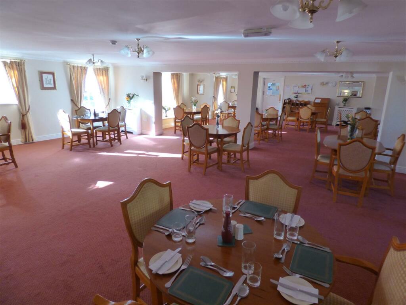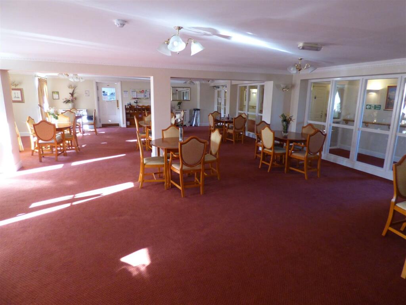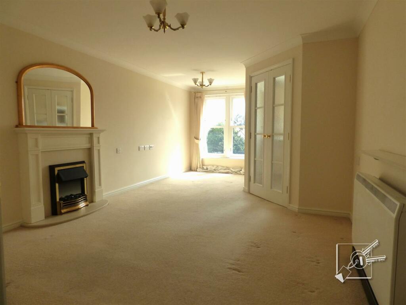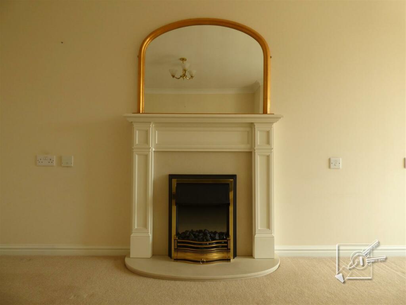Glen View, Gravesend
Property Details
Bedrooms
2
Bathrooms
1
Property Type
Retirement Property
Description
Property Details: • Type: Retirement Property • Tenure: N/A • Floor Area: N/A
Key Features: • Two Double Bedroom 1st floor Retirement Flat • Popular McCarthy Stone Development • Wet Room With Bath & Shower • Fully Fitted Kitchen • Communal Restaurant • On Site Manager
Location: • Nearest Station: N/A • Distance to Station: N/A
Agent Information: • Address: 184 Parrock Street Gravesend DA12 1EN
Full Description: We are pleased to bring to market this two bedroom first floor apartment within the popular McCarthy Stone's Assisted living retirement development designed specifically for the over 60's. Offering independence within a secure environment, an Estate Manager along with a team of assistant estate managers who provide 24 hour coverage, giving that all important, extra peace of mind. We understand one hour a week of domestic help for the residents is included in the service charge and additional help can be purchased if required. There is a restaurant on site where you can order a three course meal, a communal residents lounge provides a place where you can get together with your neighbours for a chat over a cup of tea or coffee and there is a function room where various activities and games take place. Other benefits include two lifts, a communal laundry room and a guest suite which can be hired separately, a battery scooter store and landscaped communal gardens.Nelson Court is situated on Glen View which is part of Windmill Hill Conservation Area. Close to Gravesend Town Centre which is ideal if you fancy a spot of shopping or lunch in one of the many café bars/restaurants the town has to offer. Alternatively, Bluewater shopping centre is only 10 -15 minutes by car or 30 minutes by bus. There are local shops and facilities at Echo Square or if you fancy a trip to London, Gravesend mainline railway station offers services on its domestic line or you can catch the high speed train to St Pancras, London in just 22 minutes, or a trip to the seaside, then Whitstable, Herne Bay, Margate and Ramsgate on the Kent Coastal Towns are approximately an hours car or train ride away. Ebbsfleet International Railway Station is within approximately three miles where you can catch a high speed train and be in London within 17 minutes. The A2, M2, M20, M25 Motorway links are all easily accessed.Location: - Nelson Court is situated on Glen View which is part of Windmill Hill Conservation Area. Close to Gravesend Town Centre which is ideal if you fancy a spot of shopping or lunch in one of the many café bars/restaurants the town has to offer. Alternatively, Bluewater shopping centre is only 10 -15 minutes by car or 30 minutes by bus. There are local shops and facilities at Echo Square or if you fancy a trip to London, Gravesend mainline railway station offers services on its domestic line or you can catch the high speed train to St Pancras, London in just 22 minutes, or a trip to the seaside, then Whitstable, Herne Bay, Margate and Ramsgate on the Kent Coastal Towns are approximately an hours car or train ride away. Ebbsfleet International Railway Station is within approximately three miles where you can catch a high speed train and be in London within 17 minutes. The A2, M2, M20, M25 Motorway links are all easily accessed.Description: - We are pleased to bring to market this two bedroom first floor apartment within the popular McCarthy Stone's Assisted living retirement development designed specifically for the over 60's. Offering independence within a secure environment, an Estate Manager along with a team of assistant estate managers who provide 24 hour coverage, giving that all important, extra peace of mind. We understand one hour a week of domestic help for the residents is included in the service charge and additional help can be purchased if required. There is a restaurant on site where you can order a three course meal, a communal residents lounge provides a place where you can get together with your neighbours for a chat over a cup of tea or coffee and there is a function room where various activities and games take place. Other benefits include two lifts, a communal laundry room and a guest suite which can be hired separately, a battery scooter store and landscaped communal gardens.Frontage & Main Entrance - The property is approached by a paved path way leading to the main entrance which is on the third floor. Security doors lead into the main reception area which is located on the third floor and where visitors are to sign in. There is a security entry phone system to all the apartments. The restaurant, communal lounge, function room and lifts are all located on this level. Well tended landscaped communal gardens surround the property. There is a communal parking area.Hall: - Entrance door, entry phone hand set, emergency intercom, emergency pull cord, walk in in airing cupboard comprising hot water cylinder, immersion heater and electrical consumer unit. Intruder alarm.Lounge/Diner - 6.10m x 3.51m (20' x 11'6") - Double glazed window to front overlooking Parrock Street. Carpet, night storage heater, electric fire within surround, emergency pull cord. Double doors leading into:Kitchen: - 2.82m x 2.11m (9'3 x 6'11") - Double glazed window to front over looking Parrock Street, Vinyl flooring, tiled splash backs. fitted with wall and base units, work surface space, built in electric oven, hob and extractor. Integrated fridge & freezer.Bedroom 1: - 5.64m into bay x 3.28m (18'6" into bay x 10'9") - Double glazed bay window to front, carpet, night storage heater, emergency pull cord.Bedroom 2: - 4.83m x 2.84m narrowing to 2.46m (15'10 x 9'4 narr - Double glazed window to front, carpet, built in wardrobe, night storage heater, emergency pull cord.Wet Room: - 2.72m x 2.44m (8'11 x 8) - Suite comprising: walk in shower area, panelled bath, vanity wash basin, w.c., electric heated towel rail, tiled walls, electric wall heater, emergency pull cord.Tenure: - LEASEHOLD: We understand the length of the lease was 125 years from 2008 - 110 years remainingWe understand the current service charge is £991 per month - £11 893 pa.Ground Rent: £510 Per annumServices: - ELECTRICITY, WATER MAINS DRAINAGECOUNCIL TAX BAND E: £2,674.11 2024/2025Local Authority - Gravesham Borough Council; COUNCIL TAX BAND E - £2,553.39 2023-2024Estimated Broadband Speeds: - Standard 16 mb/sSuperfast 65mb/sSOURCE - SPRIFTBrochuresGlen View, Gravesend
Location
Address
Glen View, Gravesend
City
Gravesend
Features and Finishes
Two Double Bedroom 1st floor Retirement Flat, Popular McCarthy Stone Development, Wet Room With Bath & Shower, Fully Fitted Kitchen, Communal Restaurant, On Site Manager
Legal Notice
Our comprehensive database is populated by our meticulous research and analysis of public data. MirrorRealEstate strives for accuracy and we make every effort to verify the information. However, MirrorRealEstate is not liable for the use or misuse of the site's information. The information displayed on MirrorRealEstate.com is for reference only.
