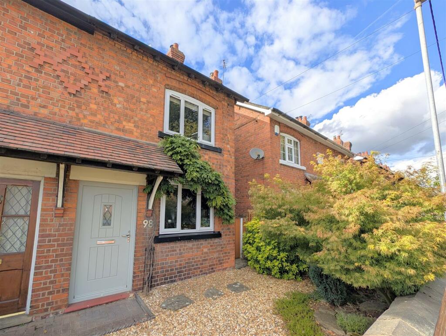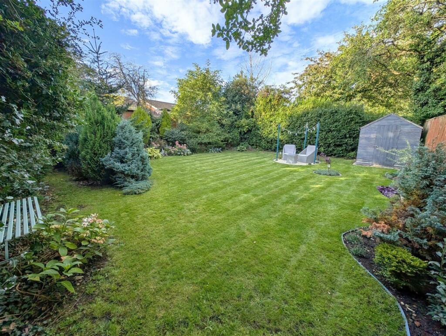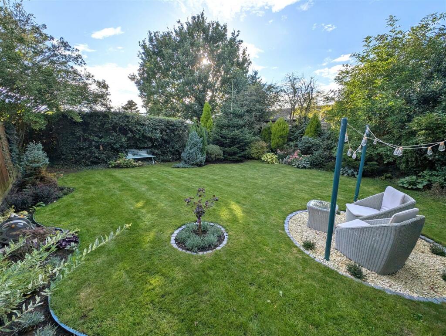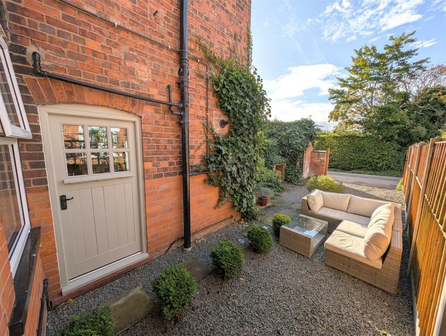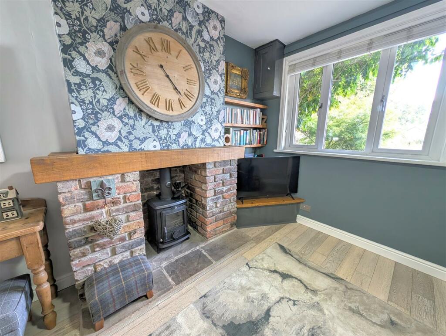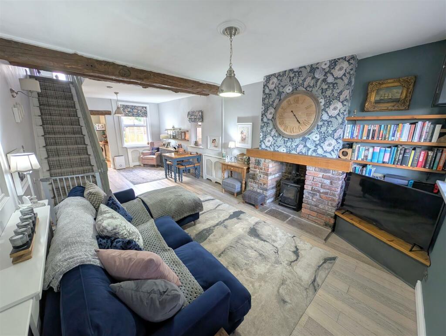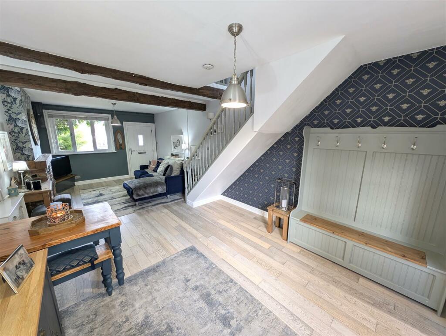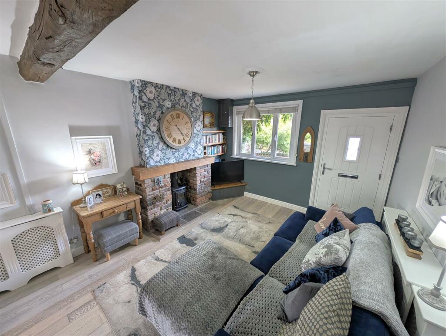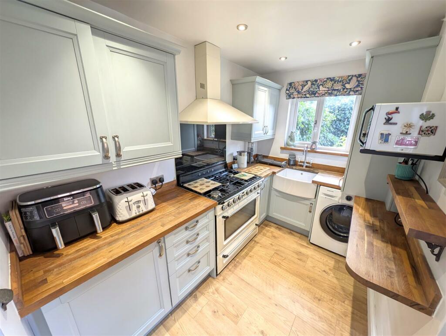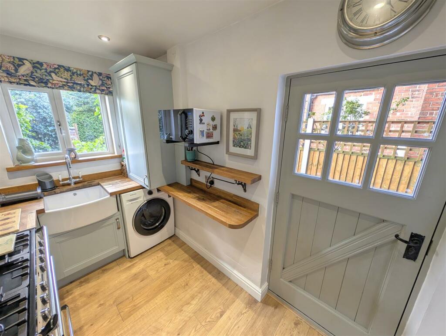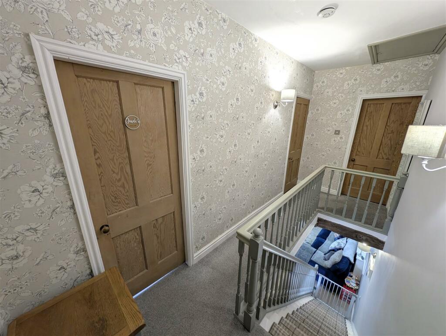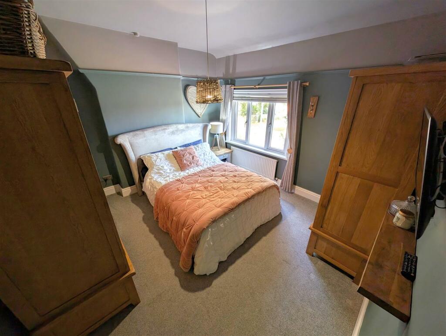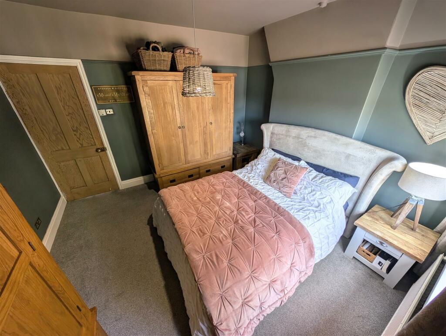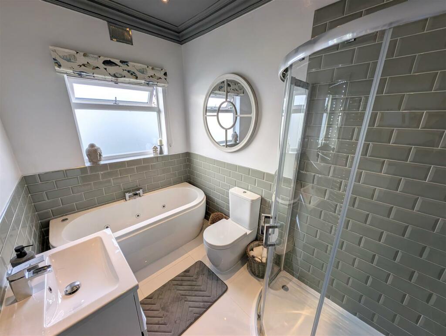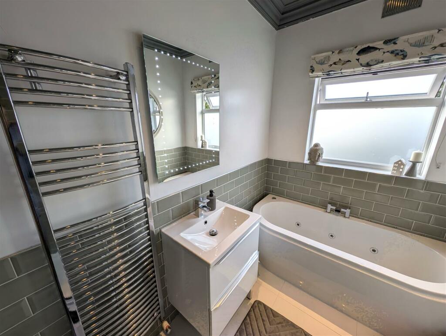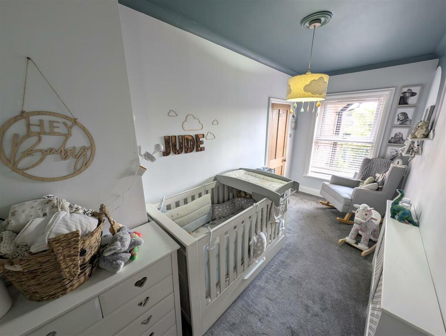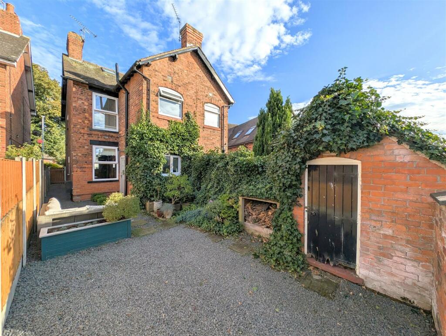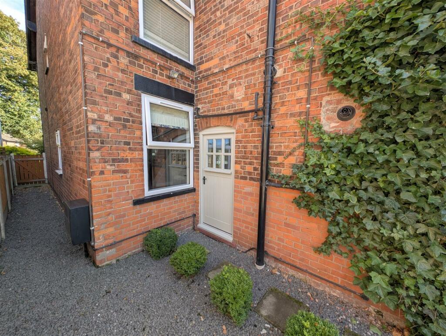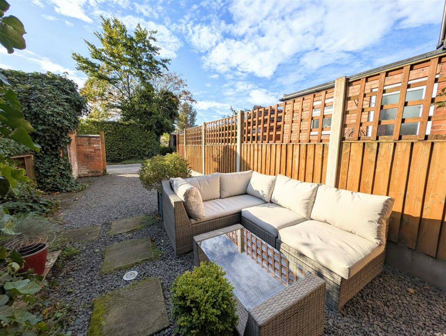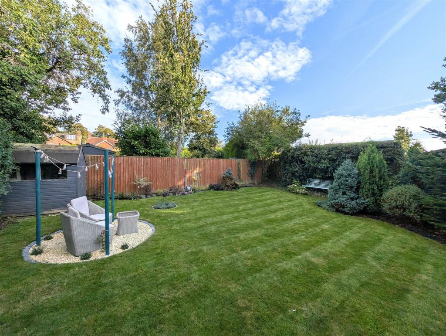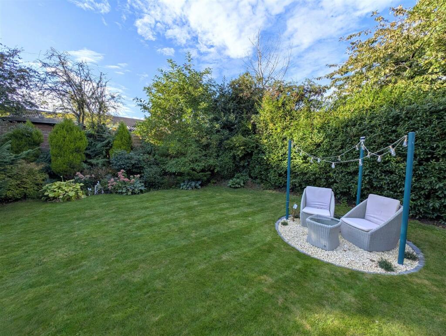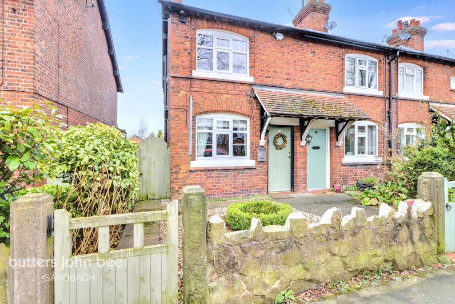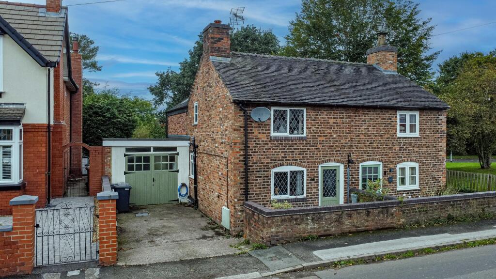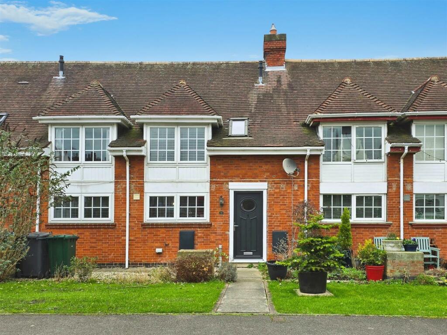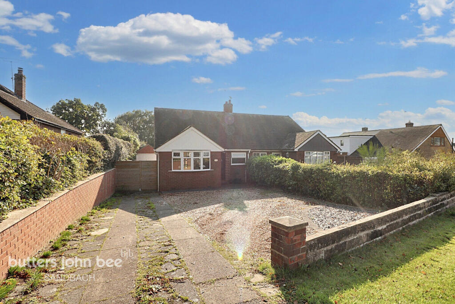Hassall Road, Sandbach
For Sale : GBP 285000
Details
Bed Rooms
2
Bath Rooms
1
Property Type
Semi-Detached
Description
Property Details: • Type: Semi-Detached • Tenure: N/A • Floor Area: N/A
Key Features: • Secret Garden • Driveway Parking • Period Property • Scenic Canalside Walks • Fully Fitted Modern Kitchen • Outbuilding With Power • Potential For Loft Conversion • Dual Burner • Imitation Oak Beams • High Specification Bathroom
Location: • Nearest Station: N/A • Distance to Station: N/A
Agent Information: • Address: 36, High Street, Sandbach, Cheshire, CW11 1AN
Full Description: Nestled on Hassall Road in the charming town of Sandbach, this delightful home offers a perfect blend of character and potential. Imagine starting your day with scenic canalside walks just a stone's throw away from your doorstep, providing a serene escape from the hustle and bustle of everyday life.Step inside to discover a cosy living room adorned with imitation oak beams, adding a touch of traditional charm to the space. The secret garden at the rear of the property offers a secluded oasis where you can unwind and enjoy the beauty of nature in complete privacy.With the potential for a loft conversion, this property presents an exciting opportunity to expand and create additional living space to suit your needs. Whether you're looking to create a home office, a playroom for the kids, or a peaceful retreat, the possibilities are endless.Don't miss out on the chance to make this house your home.Living / Dining Room - 8 x 3.64 (26'2" x 11'11") - With engineered wood flooring and a dual burner.Kitchen - 3 x 1.9 (9'10" x 6'2") - The kitchen comprises a Belfast sink, a freestanding Samsung washing machine, five ring gas SMEG aga with extractor, completed by a range of wall and base units with oak worktop over.Landing - 4.5 x 1.66 (14'9" x 5'5") - Bedroom One - 3.65 x 3.43 (11'11" x 11'3") - Bedroom Two - 4.46 x 1.88 (14'7" x 6'2") - Bathroom - 3 x 1.88 (9'10" x 6'2") - The bathroom was installed four years ago and comprises a four piece suite of spa bath, walk in power shower, low level WC and hand wash basin.General Notes - Nest Central Heating.ROCK Front Door with 8 years warranty remaining.Double glazed three years ago.Solid Oak rear door.Worchester Bosch Combi Boiler.Loft boarded, light and skylight.Externally there is a shed which will remain.BrochuresHassall Road, SandbachBrochure
Location
Address
Hassall Road, Sandbach
City
Hassall Road
Features And Finishes
Secret Garden, Driveway Parking, Period Property, Scenic Canalside Walks, Fully Fitted Modern Kitchen, Outbuilding With Power, Potential For Loft Conversion, Dual Burner, Imitation Oak Beams, High Specification Bathroom
Legal Notice
Our comprehensive database is populated by our meticulous research and analysis of public data. MirrorRealEstate strives for accuracy and we make every effort to verify the information. However, MirrorRealEstate is not liable for the use or misuse of the site's information. The information displayed on MirrorRealEstate.com is for reference only.
Real Estate Broker
Stephenson Browne Ltd, Sandbach
Brokerage
Stephenson Browne Ltd, Sandbach
Profile Brokerage WebsiteTop Tags
Secret Garden Driveway Parking Period PropertyLikes
0
Views
5
Related Homes
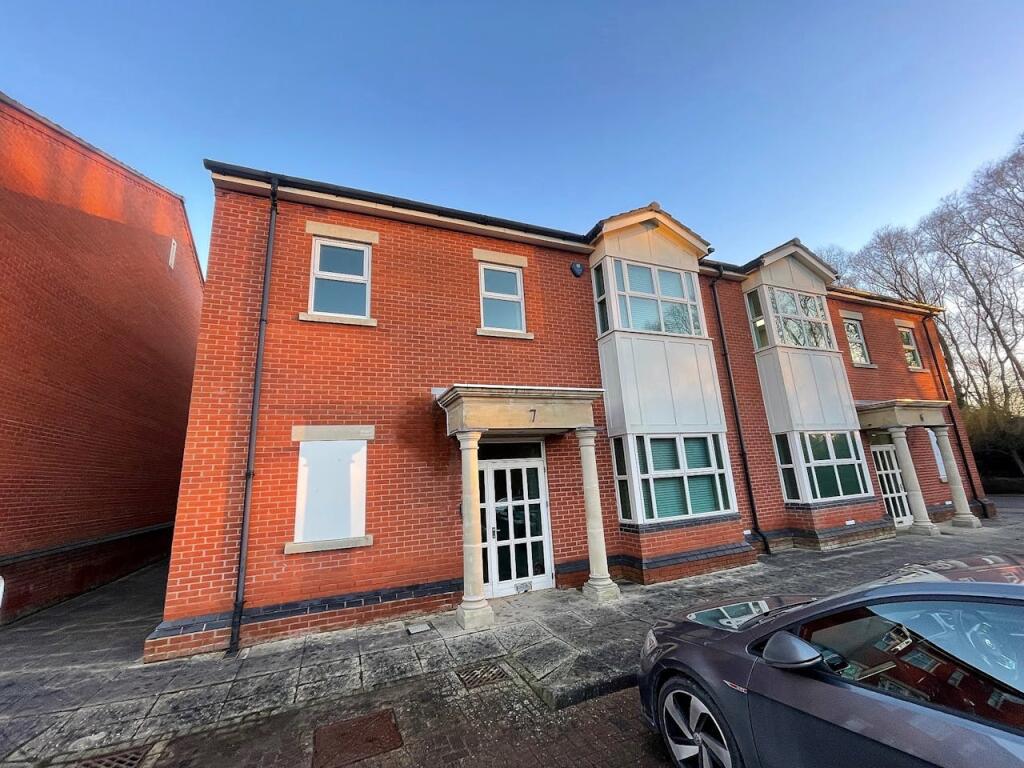

2 Athena Drive, Tachbrook Park, Leamington Spa, Warwickshire, CV34
For Rent: GBP13,208/month
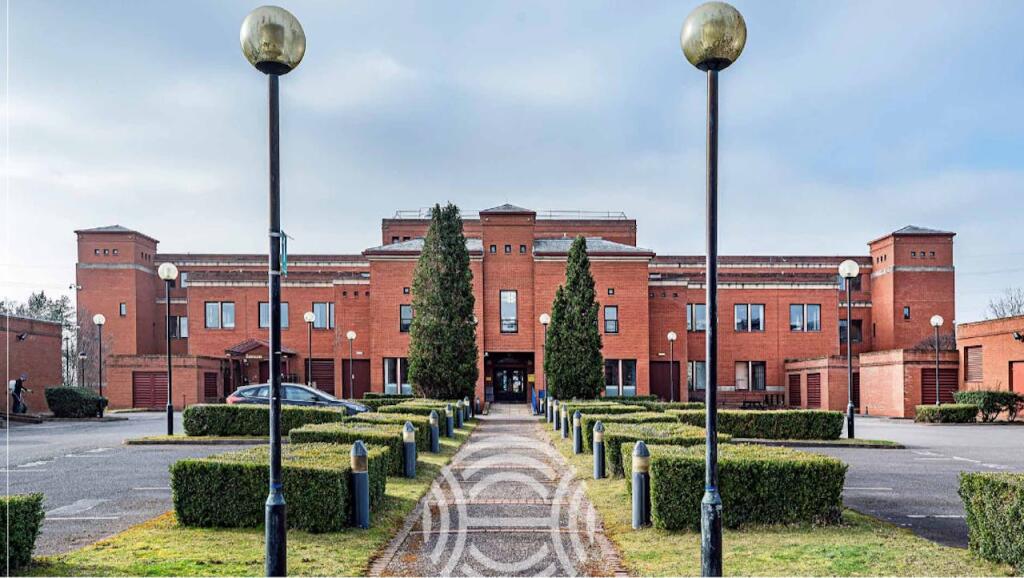
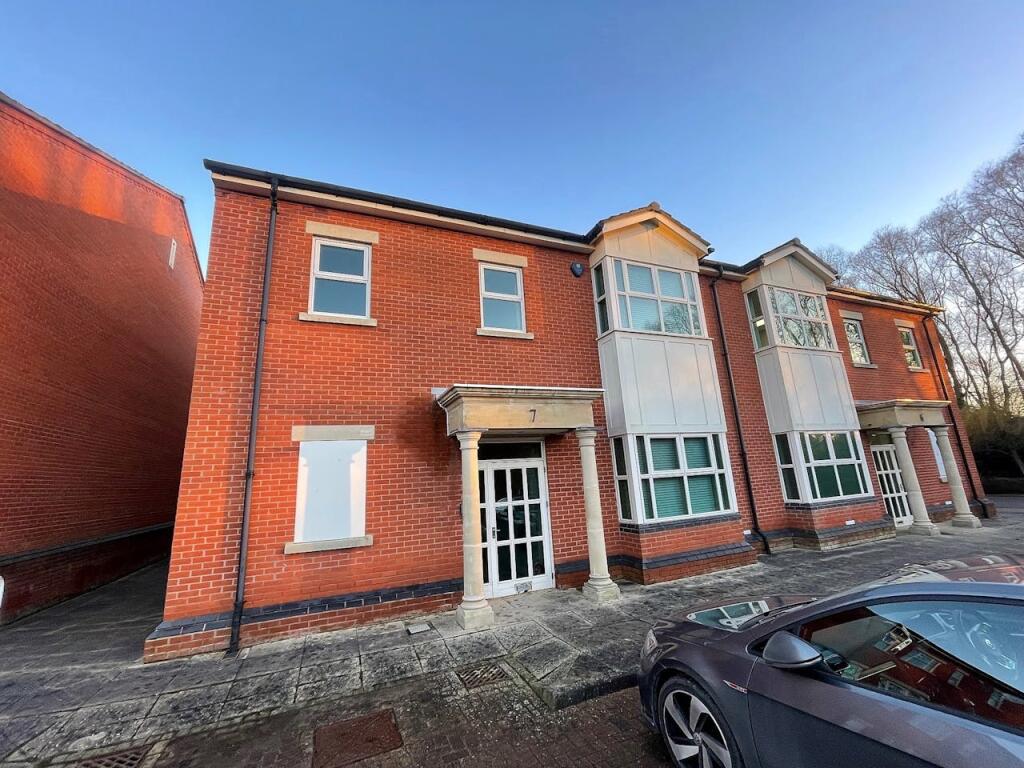
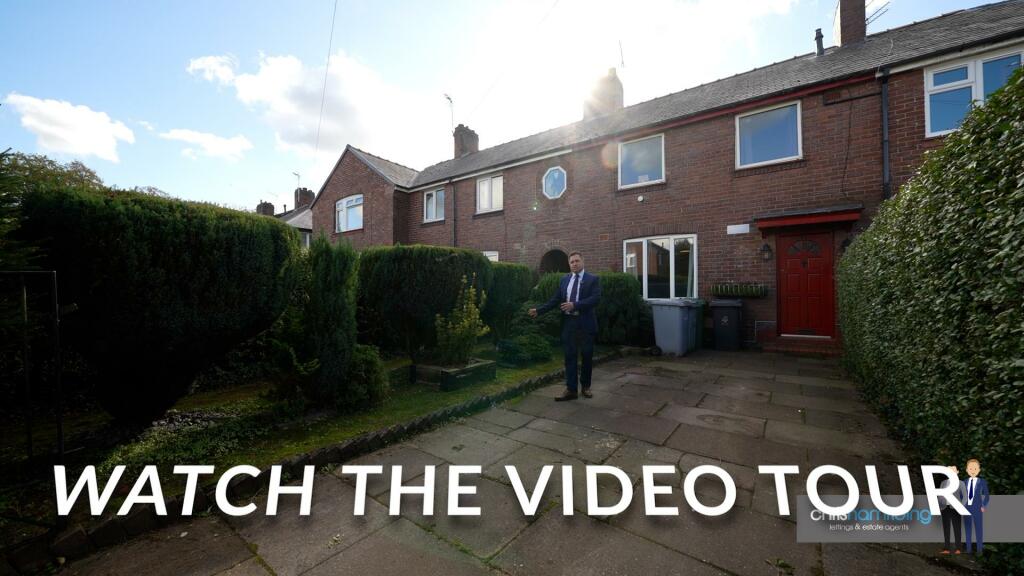

616 HASSALL RD, Mississauga, Ontario, L5A2E3 Mississauga ON CA
For Sale: CAD1,249,800

572 Hassall Rd, Mississauga, Ontario, L5A2E3 Mississauga ON CA
For Sale: CAD1,349,000

