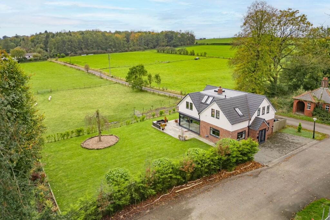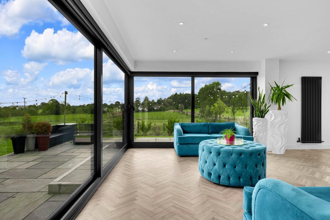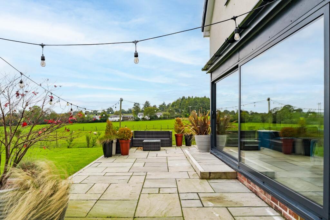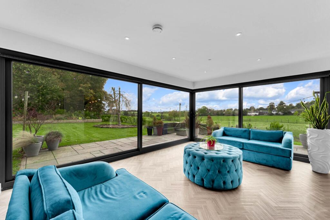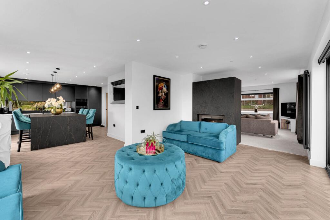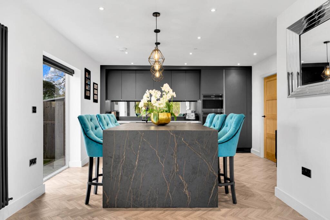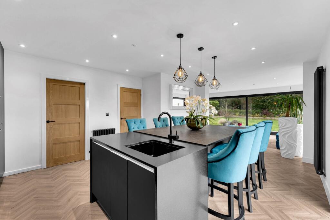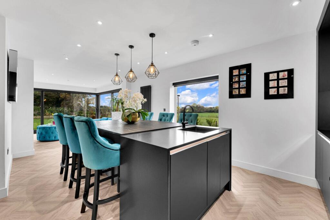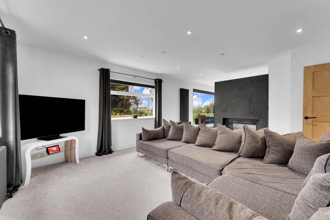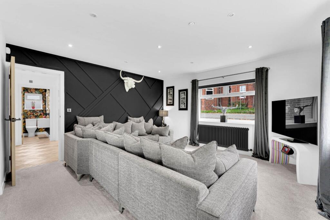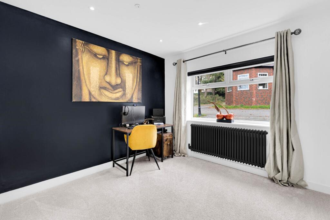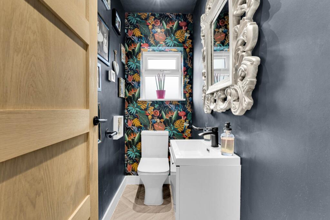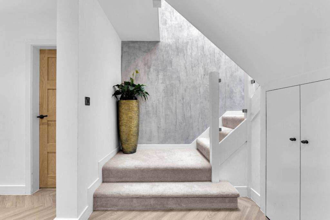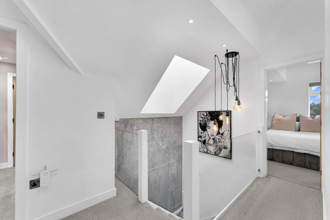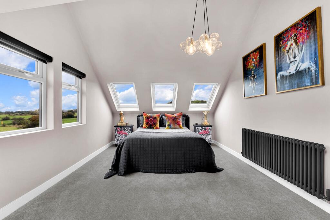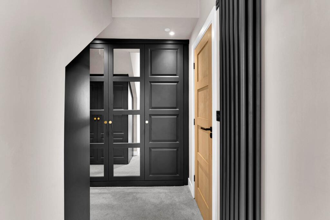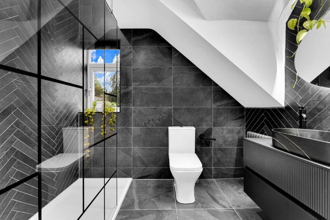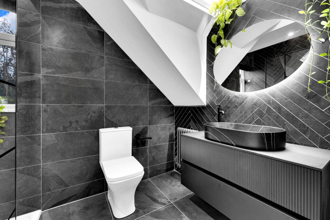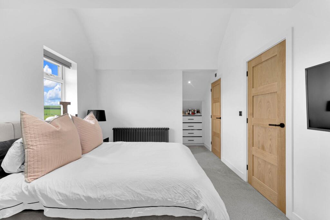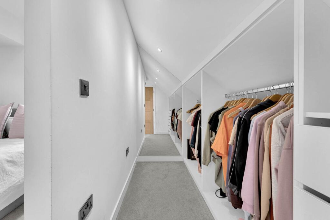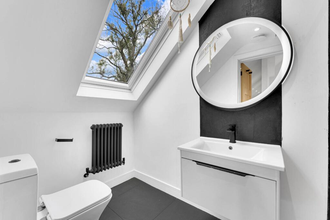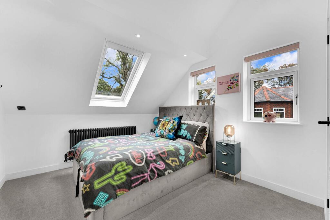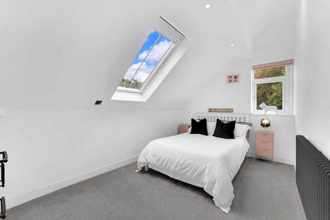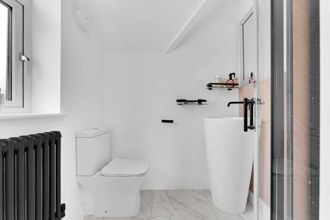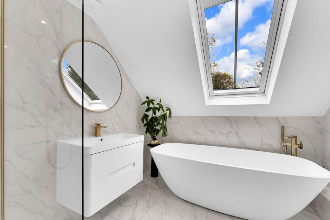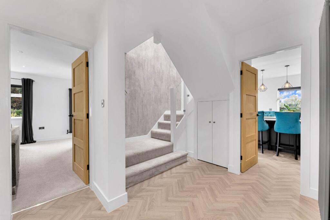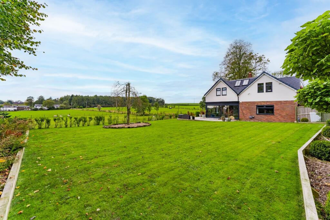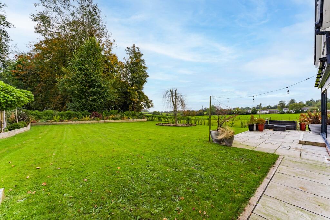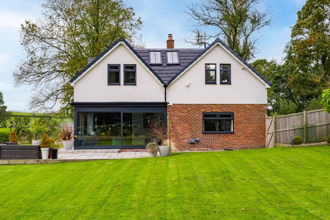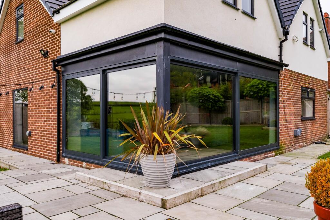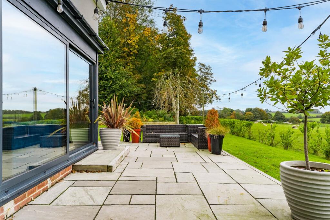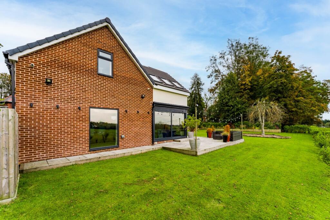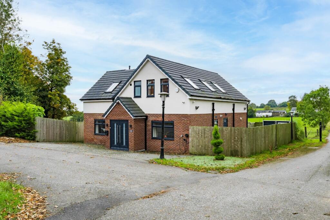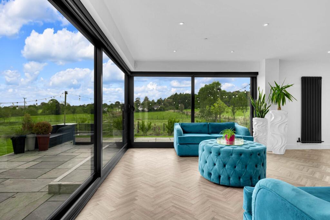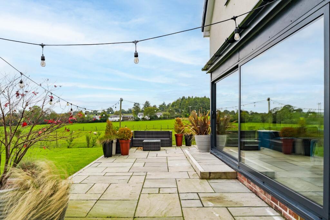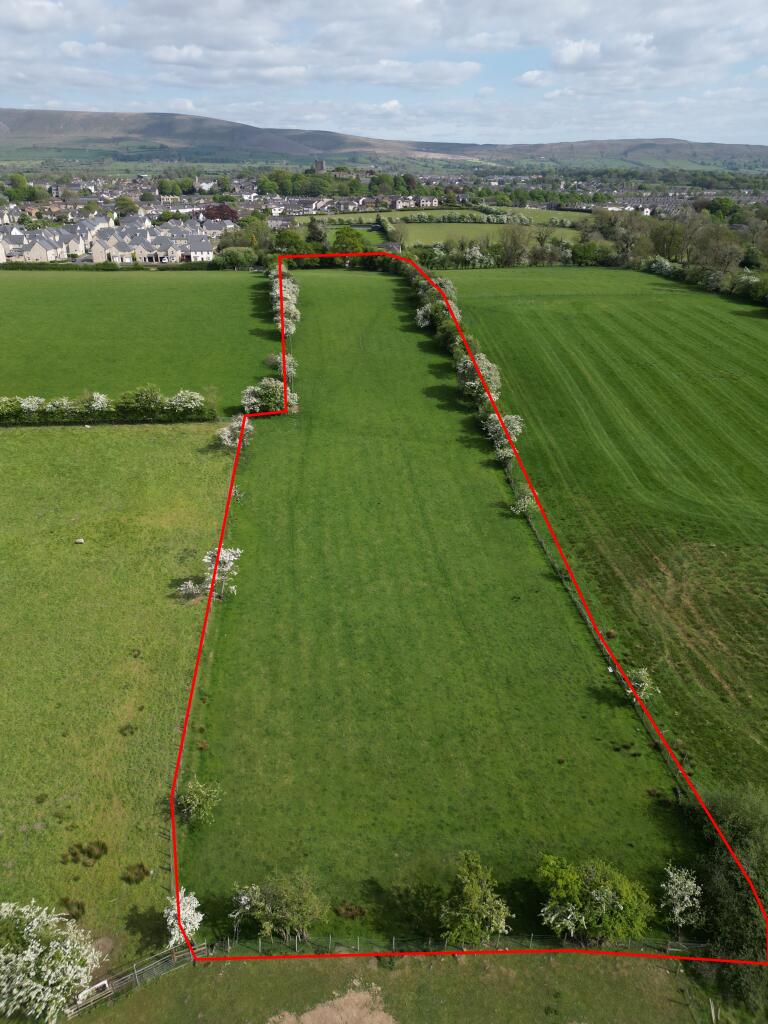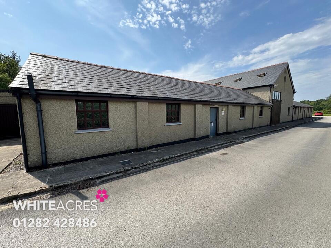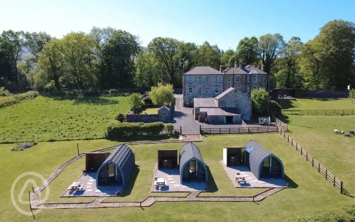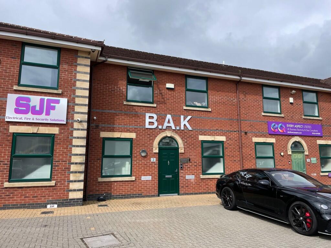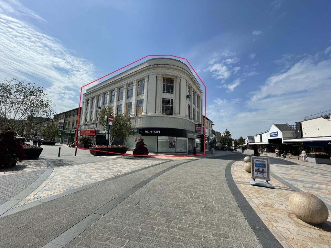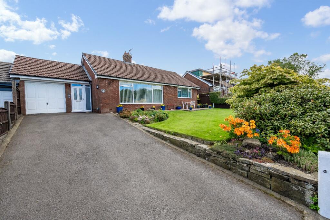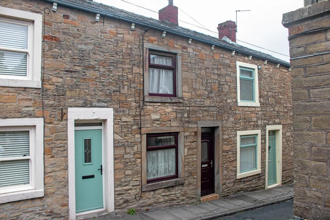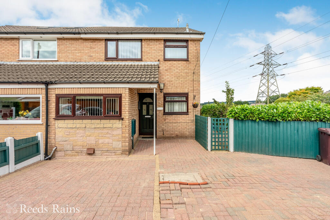Knowsley Road, Ainsworth, Bolton, Lancashire, BL2
Property Details
Bedrooms
4
Bathrooms
4
Property Type
Detached
Description
Property Details: • Type: Detached • Tenure: N/A • Floor Area: N/A
Key Features: • Exceptional Detached Family Home • Idyllic Village Location Surrounded by Farmland • Bespoke Open-Plan Kitchen with Island and High-End Appliances • Expansive Family Rooms with 3 Elevations of Floor-To-Ceiling Sliding Doors • Four Double Bedrooms (Three Ensuite/ Two With Dressing Rooms • Four Bathrooms Altogether (Plus Downstairs WC) • South-Facing Landscaped Gardens Wrapping Around Three Sides • Fabulous Countryside Views • Ample Parking & Excellent Local Amenities
Location: • Nearest Station: N/A • Distance to Station: N/A
Agent Information: • Address: 149 Darwen Road Bromley Cross Bolton BL7 9BG
Full Description: Ainsworth's Hidden Gem: The Ultimate in Countryside EleganceNestled down a long country lane that leads to a private road, this extraordinary extended detached family home is beautifully situated on an expansive plot in the picturesque village of Ainsworth. Surrounded by rolling farmland and open vistas, this residence perfectly blends tranquil country living with modern family luxury.Discover Knowsley View. This remarkable property has undergone a complete transformation and now stands as a stunning showcase of modern architecture and premium finishes. Unrecognisable from its original form, this home has been meticulously renovated to the highest standards. Step inside to discover thoughtfully designed spaces where contemporary style meets timeless comfort.Every detail reflects the quality of the finish and the spacious layout, inviting you to create lasting memories in a serene environment. From the breath-taking views to the peaceful surroundings, this home is a true retreat for those seeking a lifestyle that harmonises with nature while still offering all the conveniences of modern living.Grand Entrance & Expansive Living SpacesStep under the inviting pitched gables of the entrance porch, where double anthracite composite front doors gracefully welcome you home. Here, you can stash your coats and boots before passing through a sleek white internal door that leads into a spacious hallway.Inside, crisp white walls create a serene backdrop, enhanced by recessed spotlights that illuminate the space and herringbone-washed oak vinyl flooring that adds a touch of warmth. Quality oak four-panel doors line the interior, adorned with striking black ironmongery, while a stylish black wall-mounted column radiators add both function and flair to the aesthetic.Seamless Culinary HavenAs you move towards the rear of the home, the flooring flows seamlessly into an expansive open-plan lounge, kitchen, and dining area—a stunning embodiment of contemporary sophistication, complete with breath-taking countryside views.The kitchen cabinetry, elegantly arranged in a linear fashion along one side, boasts floor-to-ceiling grey matte units that exude modern charm. An inset fitted glass mirror splashback amplifies the sense of space, while high-end appliances, including a fully integrated fridge, freezer, dishwasher, two ovens, and a five-ring induction hob with a concealed extractor, cater to your culinary needs.At the heart of this culinary haven lies a show-stopping island unit, perfect for entertaining. This centrepiece comfortably seats six and is topped with a striking ‘Dekton-Laurent’ stone waterfall worktop in dark grey and copper tones, beautifully accentuated by a trio of pendant lights. The island extends to create a multifunctional space for culinary creations and casual meals alike.One end of the island features an inset stainless steel sink, crafting a sleek and cohesive workspace ideally situated by the window, inviting natural light to flood in as you cook.Light-Filled Family SanctuaryA Flowing seamlessly from the kitchen, the family room emerges as a modern sanctuary awash in natural light.This contemporary open-plan space features a generous L-shaped layout, showcasing modern design elements through expansive floor-to-ceiling sliding doors that grace three elevations. These doors effortlessly connect the interior to the rear garden, blurring the lines between indoor and outdoor living and enhancing the stunning countryside views—a perfect backdrop for summer barbecues and gatherings.This versatile area serves beautifully as both a sitting room and a dining space, offering endless possibilities for entertaining and relaxation.As you transition into the living room, a change in flooring to plush carpet marks the arrival into this cosy retreat. Here, a dual-aspect log-burning fireplace, elegantly set within a tiled backdrop, serves as a striking centrepiece, radiating warmth and charm to both the family room and adjacent lounge. This inviting space is perfect for unwinding or hosting lively gatherings with loved ones. A striking geometric wall panel design adorns one wall, tying together the home’s colour scheme in perfect harmony, creating a stylish and cohesive atmosphere.A Functional HubJust steps away, an additional reception room is thoughtfully designed as a sophisticated home office, providing a tranquil and private space for work or study. A striking black feature wall complements the overall aesthetic of the home, creating a seamless flow of style.Completing the ground floor is a stylish guest WC that beautifully marries practicality with design. Adorned with striking 'Forbidden Fruit' wallpaper in rich sage green and gold, this space exudes elegance. The sleek white gloss vanity unit and WC stand out against the dramatic black walls, while the flooring continues from the hallway, ensuring a cohesive look throughout.Ascend to Luxury: The First-Floor RetreatAs you ascend the bespoke glass balustrade staircase to the first floor, a large sky lantern above the stairwell enhances the sense of space, flooding the area with natural light. This feature adds to the feeling of openness and elegance. At the top, four generously sized double bedrooms offer the perfect balance of comfort and privacy for every family member. The master suite is a true sanctuary, boasting a chic en-suite bathroom and a beautifully designed dressing room—a private retreat where you can unwind after a long day, enveloped by plush fittings and serene views.Bathed in light, the space is enhanced by three Velux windows at the rear and two side windows, framing lush countryside views and creating an airy ambiance, all under a stunning vaulted ceiling. The fitted wardrobes in the dressing area, finished in sleek black with mirrored inserts, provide ample storage while adding a touch of elegance.Flowing from the dressing area, the striking en-suite beckons with a large walk-in shower, elegantly enclosed by a black grid shower screen. A wall-hung charcoal fluted vanity unit is topped with a luxurious stone basin, perfectly paired with a backlit mirror above. The feature chevron slate-coloured tiles in the shower area and behind the vanity, along with complementary rectangular tiles on the remaining walls and square tiles on the floor, create a harmonious and sophisticated design.Private Retreats for Every Family MemberBedroom two, overlooking the rear with its enchanting views, showcases a neutral design complemented by a walk-in dressing area equipped with fitted drawers and hanging storage. Its en-suite shower room is a stylish retreat, featuring a black-tiled floor, a matching strip behind the wall-hung vanity basin, a chic mirror, and a walk-in shower enclosed with glass and accented by sleek black sanitaryware.Bedroom three, bathed in natural light and neutrally decorated, looks out over the front of the home and includes an additional Velux window to the side. With built-in wardrobes, this room is a canvas for your personal touch. A peek into the en-suite reveals a modern Italian cone-shaped full pedestal basin, a shower with a glazed screen, and wall-mounted black taps, all enhanced by a pink chevron feature tile on one wall and an inset mirror above the sink.Bedroom four, also a comfortable double, comes complete with fitted drawers and cupboards beneath the wall-mounted TV point. It features a Velux window to the front and a window overlooking the side garden, offering a cosy retreat.Next door, serving all the bedrooms, the family bathroom is an opulent haven. It features a freestanding bath and a walk-in shower with premium fixtures and a glazed screen. The wall-hung white gloss vanity sink, complete with a mirror above, is enhanced by sleek, contemporary gold fittings. Marble-effect tiling adorns the walls and floor, ensuring every detail has been meticulously considered to create a luxurious and comfortable escape for you and your family.Outdoor Oasis: Space, Serenity & Countryside CharmExternally, the property continues to impress. A spacious block-paved driveway at the front provides ample off-road parking for multiple vehicles, perfect for a busy family lifestyle. The true highlight, however, is the extensive wrap-around garden, featuring a stunning Indian stone patio that flows seamlessly from the vast sliding doors of the kitchen-living-diner. This inviting outdoor space is ideal for barbecues, family gatherings, and lively parties, making it the perfect backdrop for creating cherished memories with loved ones.Offering a private sanctuary with uninterrupted rural views, the garden is also the ideal setting for outdoor activities, gardening, or simply unwinding in the peaceful countryside. This serene outdoor oasis invites you to revel in the beauty of nature right in your own garden.This exceptional family home combines the luxury of modern living with the tranquillity of a countryside retreat. With its generous plot, stunning modern extensions, and breathtaking rural vistas, this is a unique opportunity to embrace the best of village life in Ainsworth.Countryside Living with Contemporary Luxury On The DoorstepAinsworth is more than just a place to live; it embodies a warm and welcoming community spirit where friendly neighbours and a strong sense of camaraderie create the perfect village retreat. Here, you can revel in stunning views and the serene tranquillity that characterise the area, all while enjoying easy access to Bury and Bolton for your shopping and commuting needs. The property is ideally situated for fantastic local walks, allowing you to fully immerse yourself in the breathtaking natural beauty of the countryside.Knowsley Road is surrounded by nature, with lush paddocks, fields filled with horses, and a nearby lodges contributing to the verdant atmosphere. It’s easy to get lost in the peace of the countryside, yet this home remains remarkably well-connected. At the top of the lane discover the bowling green and beer garden of the Duke William pub.For leisure, enjoy a round of golf at the nearby Harwood Golf Club, indulge in coffee and cake at the local café in Arthur Lane Nurseries, or tackle your weekly shopping at Morrisons. Just a 15-minute drive takes you to Bury town centre, famous for its world-renowned market—a true haven for shoppers.Despite its secluded ambiance, this home is far from isolated. The delightful village of Ainsworth is just a short stroll away, featuring the charming Casalingo Italian restaurant, welcoming country inns, a Post Office, and a dentist for added convenience.For commuters, excellent transport links are readily accessible, whether you're heading to the M62 from Bury or making your way into Bolton to connect with major motorways heading north and south.Explore the countryside on foot, with George’s Wood nearby and Lowercroft Reservoirs offering three stunning lodges that are popular among dog walkers and joggers alike. For entertainment, catch the latest films at the cinemas in Bury or Bolton, ensuring there's always something to see and enjoy in the surrounding towns.Families in the area are well served by several reputable local schools. Christ Church Ainsworth Primary School, located within the community, lays a solid educational foundation, while Canon Slade, just ten minutes away in Bolton, and Bury Grammar, a mere ten-minute drive, provide excellent academic options for students of all ages. These educational facilities enhance the appeal of the area as a family-friendly and well-rounded community.
Location
Address
Knowsley Road, Ainsworth, Bolton, Lancashire, BL2
City
Lancashire
Features and Finishes
Exceptional Detached Family Home, Idyllic Village Location Surrounded by Farmland, Bespoke Open-Plan Kitchen with Island and High-End Appliances, Expansive Family Rooms with 3 Elevations of Floor-To-Ceiling Sliding Doors, Four Double Bedrooms (Three Ensuite/ Two With Dressing Rooms, Four Bathrooms Altogether (Plus Downstairs WC), South-Facing Landscaped Gardens Wrapping Around Three Sides, Fabulous Countryside Views, Ample Parking & Excellent Local Amenities
Legal Notice
Our comprehensive database is populated by our meticulous research and analysis of public data. MirrorRealEstate strives for accuracy and we make every effort to verify the information. However, MirrorRealEstate is not liable for the use or misuse of the site's information. The information displayed on MirrorRealEstate.com is for reference only.
