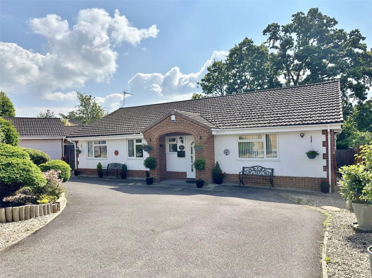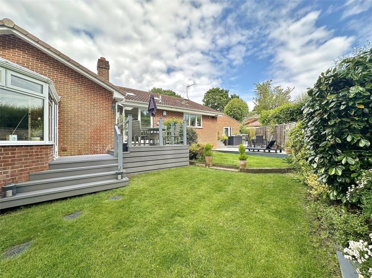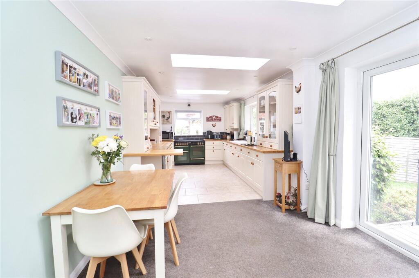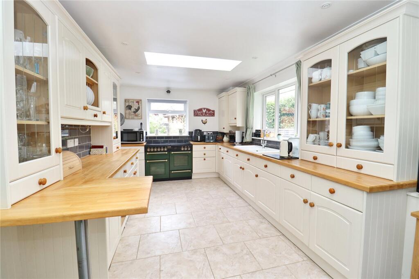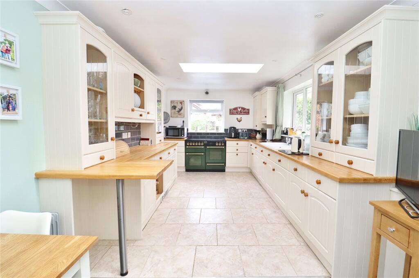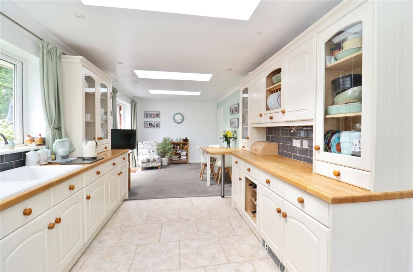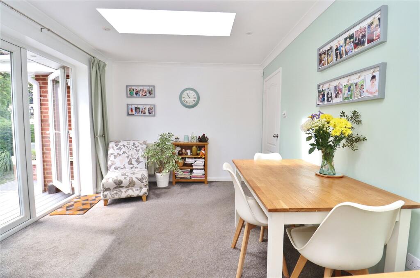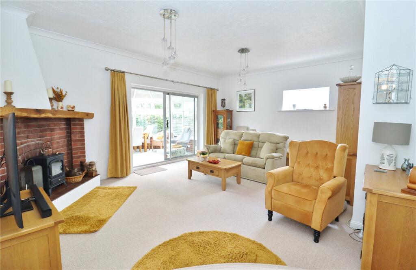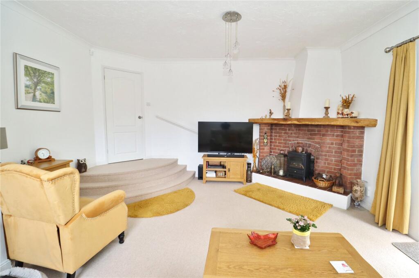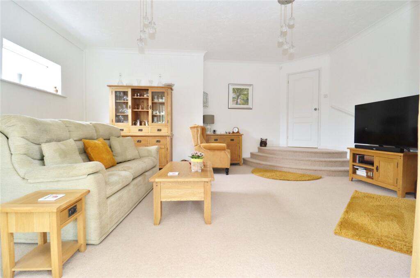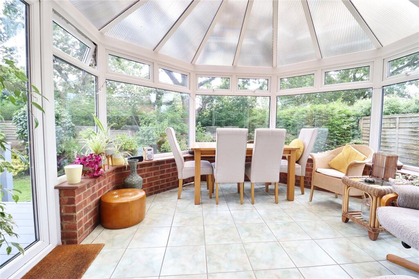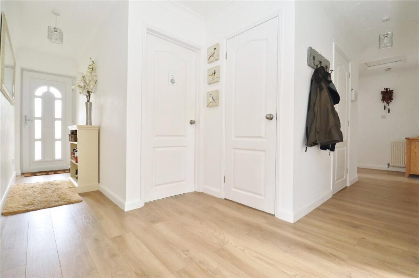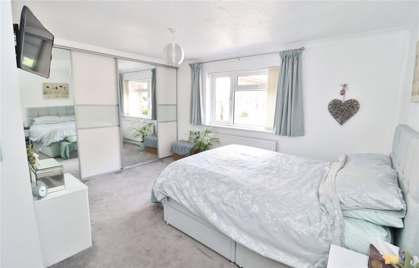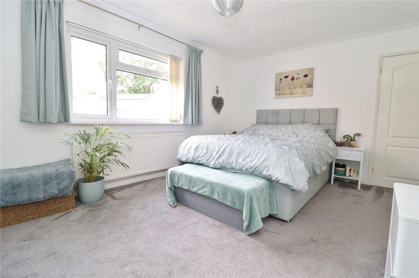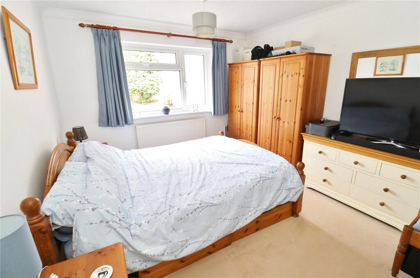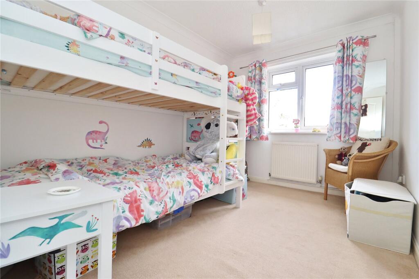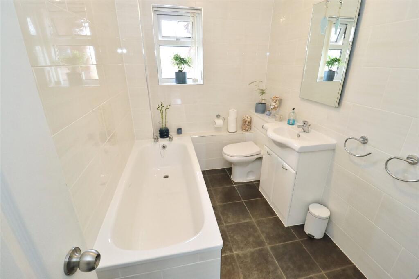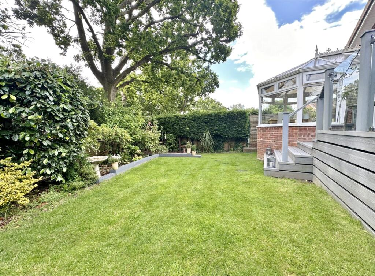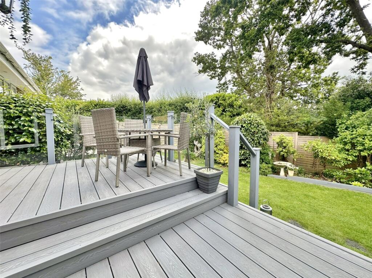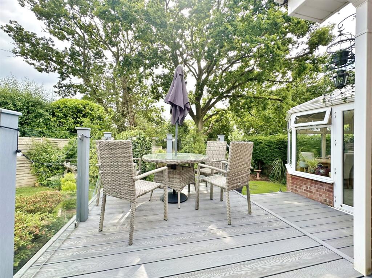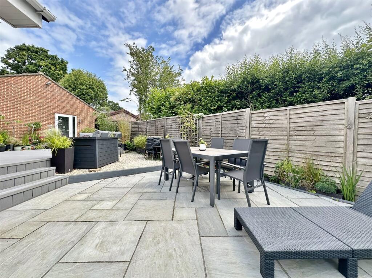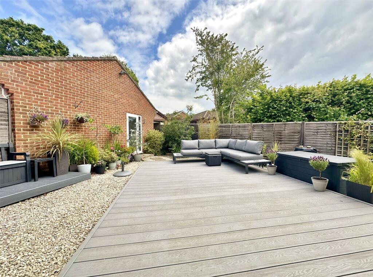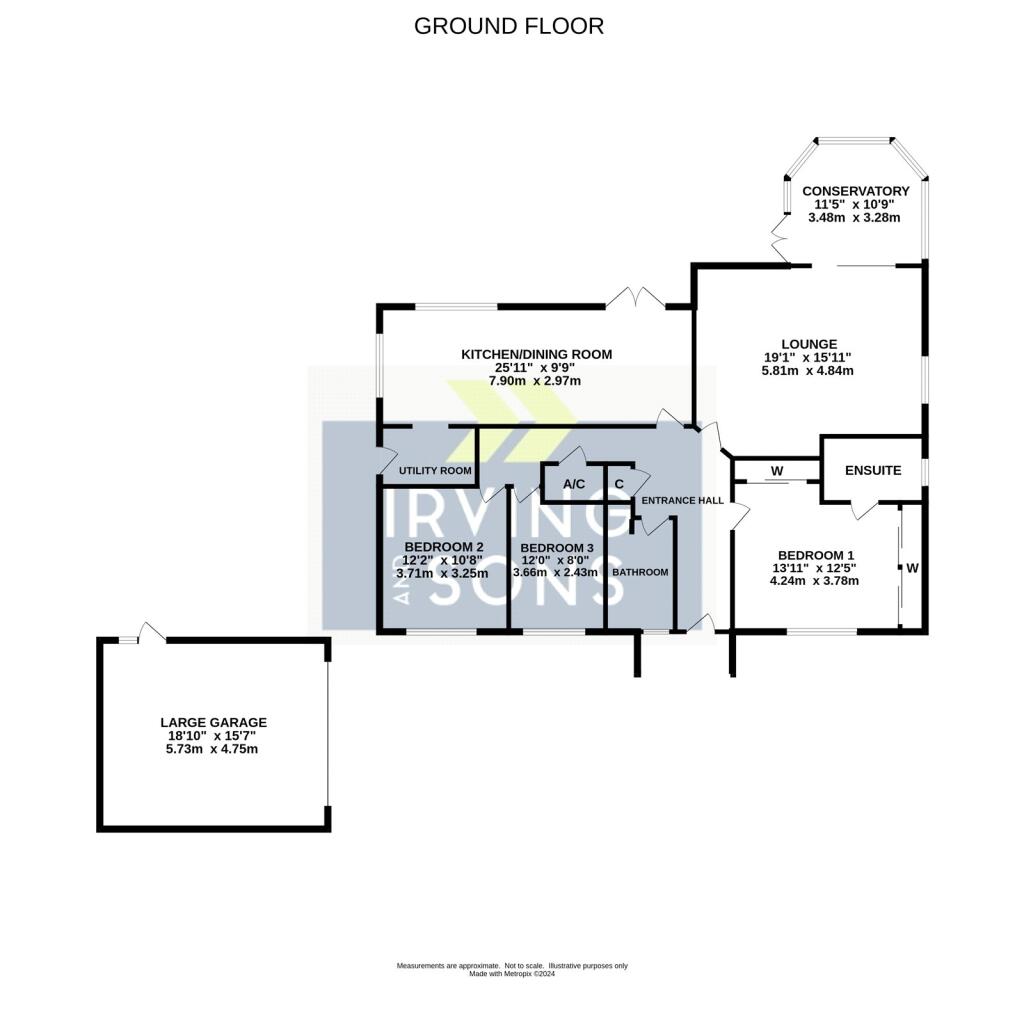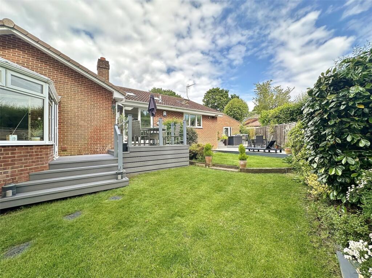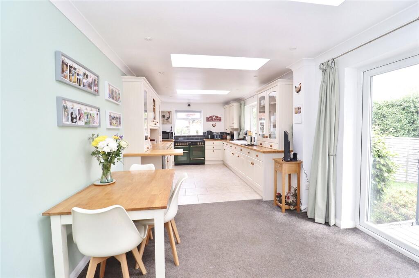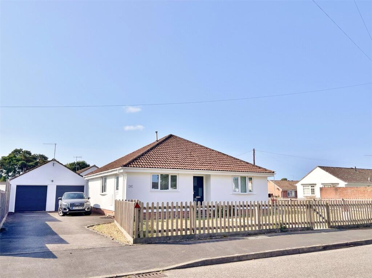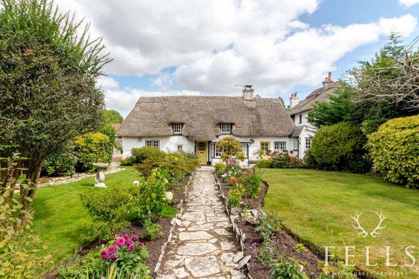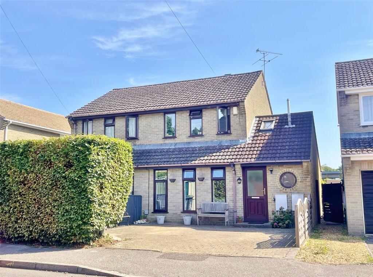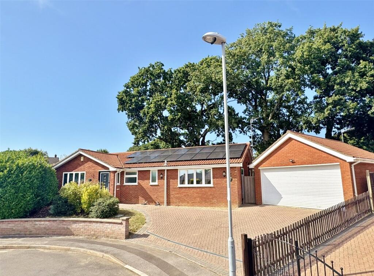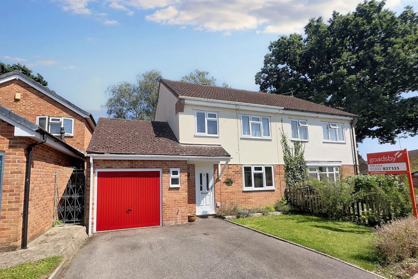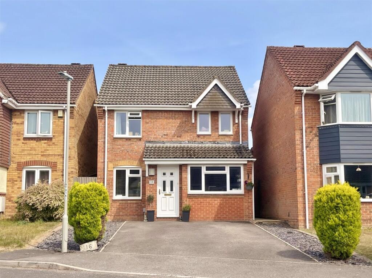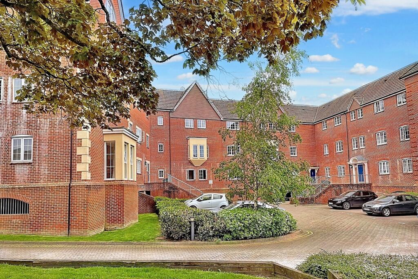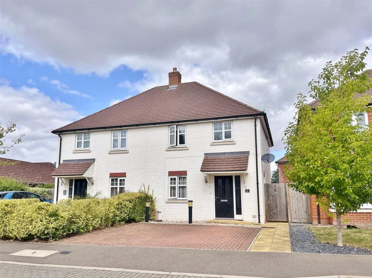Lancaster Drive, Verwood, Dorset, BH31
Property Details
Bedrooms
3
Bathrooms
2
Property Type
Bungalow
Description
Property Details: • Type: Bungalow • Tenure: N/A • Floor Area: N/A
Key Features: • MODERN DETACHED BUNGALOW • THREE BEDROOMS • MASTER WITH EN-SUITE SHOWER ROOM • LOUNGE * CONSERVATORY • KITCHEN/DINING ROOM • UTILITY ROOM * FAMILY BATHROOM • GOOD SIZED DRIVEWAY & LARGE DETACHED GARAGE • GOOD SIZED GARDEN WITH SEVERAL SEATING AREAS • TUCKED AWAY POSITION AT THE HEAD OF A CUL-DE-SAC
Location: • Nearest Station: N/A • Distance to Station: N/A
Agent Information: • Address: 1 Edmondsham Road, Verwood, BH31 7PA
Full Description: SUPERB BUNGALOW - Situated in a tucked away position at the head of a cul-de-sac, this good sized bungalow is presented in very good order throughout - LOVELY GARDEN This MODERN DETACHED BUNGALOW is presented in EXCELLENT ORDER THROUGHOUT is situated in a TUCKED AWAY POSITION with a GOOD SIZED DRIVEWAY LEADING FROM THE HEAD OF A CUL-DE-SAC LOCATION. The property benefits from GAS FIRED CENTRAL HEATING VIA RADIATORS, COVED CEILINGS, WHITE PAINTED INTERNAL DOORS, UPVC DOUBLE GLAZED WINDOWS AND DOORS, SECURITY ALARM SYSTEM UPVC SOFFITS & FASCIAS and AN ATTRACTIVE GARDEN WITH SEVERAL SEATING AREAS. RECESSED PORCH Outside light and UPVC front door through to:ENTRANCE HALLWAY Wood effect flooring, two radiators, thermostat control for central heating, door to storage cupboard and door to airing cupboard housing hot water cylinder and shelving.LOUNGE Steps leading from entrance hallway, brick fireplace with fitted gas fire, window to the side elevation, radiator, TV aerial point and sliding aluminium patio doors through to:CONSERVATORY UPVC double glazed construction built on a brick plinth with a polycarbonate roof with opening windows and double opening double glazed French doors to the rear garden. Tiled flooring and power points.KITCHEN/DINING ROOM Fitted with a range of units under wooden work surfaces incorporating sink unit with cupboard below and adjacent integrated fridge and dishwasher. Fitted leisure range master cooker incorporating gas hob with adjacent hot plate and ovens beneath. Matching eye level wall mounted cupboards, one housing the Worcester gas fired central heating boiler. Part tiled walls, tiled flooring, windows to the side and rear elevations and double opening double glazed French doors to a rear seating area. Three opening Velux windows, breakfast bar, space to table and chairs, radiator, inset ceiling spotlights, flat set ceiling and opening through to:UTILITY ROOM Fitted with work surface incorporating sink unit with cupboard beneath and adjacent space and plumbing for washing machine. Space for upright fridge/freezer, radiator, tiled flooring and window and half glazed door to the side where there is a large area of composite decking for seating. MASTER BEDROOM Window to the front elevation, radiator, two large fitted wardrobes and door to:EN-SUITE SHOWER ROOM White suite comprising pedestal wash hand basin, push button WC and walk in shower with glazed screen and fitted Mira shower. Fitted bathroom cabinets, fully tiled walls, flat set ceiling, window to the side elevation and heated towel rail. BEDROOM TWO Window to the front elevation, radiator. BEDROOM THREE Window to the front elevation and radiator. FAMILY BATHROOM White suite comprising wash hand basin set into vanity unit with double cupboards beneath and fitted mirror incorporating light above. Adjacent push button WC, fitted bath and recessed shower cubicle with glazed door and fitted Mira shower. Fully tiled walls, tiled flooring, window to the front elevation and radiator. OUTSIDE The property is access from the head of a cul-de-sac location via a five bar gate which provides access to the good sized tarmac driveway with well stocked flower/shrub borders and leads up to the large detached garage which has an electric roller door, power, light and glazed door to the rear garden. The rear garden is a real feature of the property and incorporates an area of lawn with well stocked flower/shrub borders, two areas of composite decking ideal for seating and a further area of paved patio. Outside lights, outside power points and outside taps.
Location
Address
Lancaster Drive, Verwood, Dorset, BH31
City
Verwood
Features and Finishes
MODERN DETACHED BUNGALOW, THREE BEDROOMS, MASTER WITH EN-SUITE SHOWER ROOM, LOUNGE * CONSERVATORY, KITCHEN/DINING ROOM, UTILITY ROOM * FAMILY BATHROOM, GOOD SIZED DRIVEWAY & LARGE DETACHED GARAGE, GOOD SIZED GARDEN WITH SEVERAL SEATING AREAS, TUCKED AWAY POSITION AT THE HEAD OF A CUL-DE-SAC
Legal Notice
Our comprehensive database is populated by our meticulous research and analysis of public data. MirrorRealEstate strives for accuracy and we make every effort to verify the information. However, MirrorRealEstate is not liable for the use or misuse of the site's information. The information displayed on MirrorRealEstate.com is for reference only.
