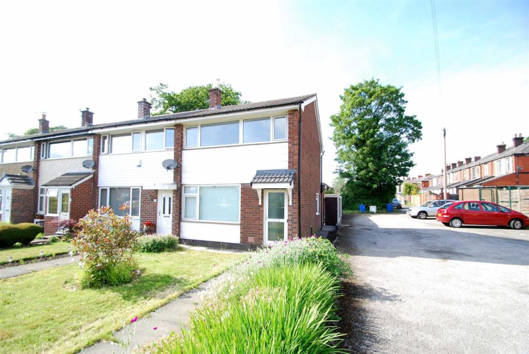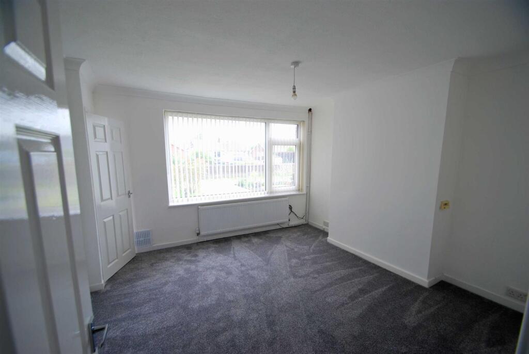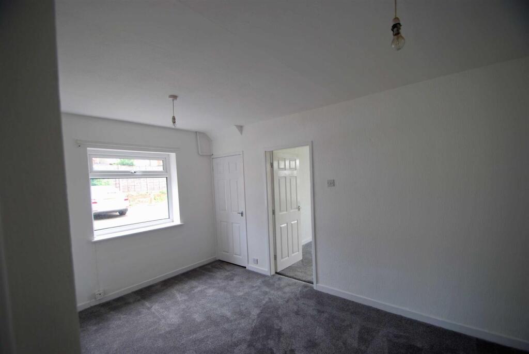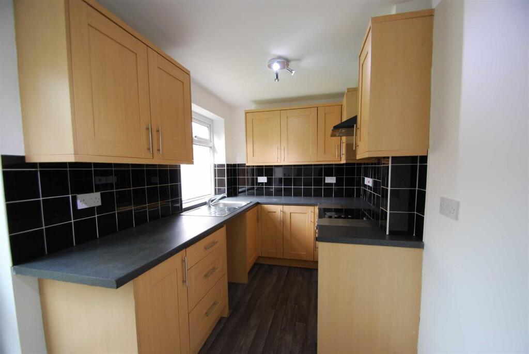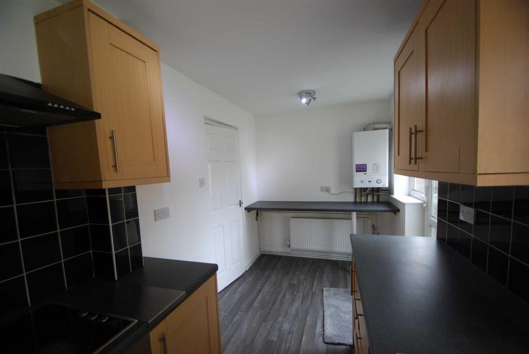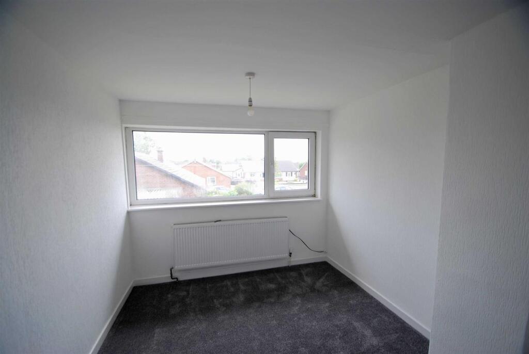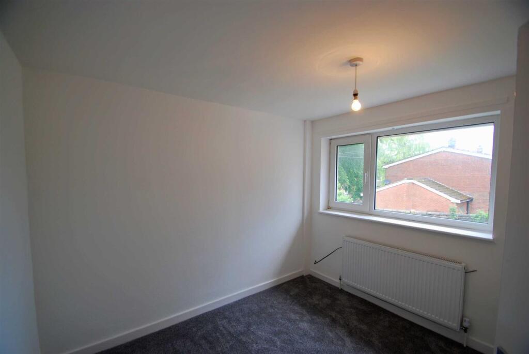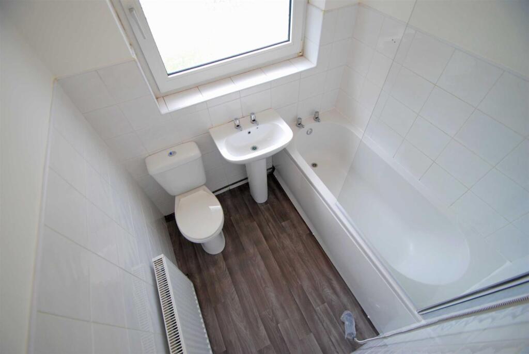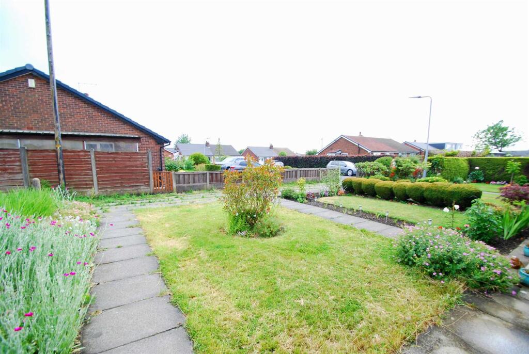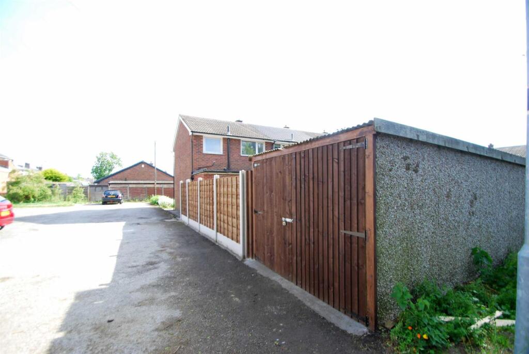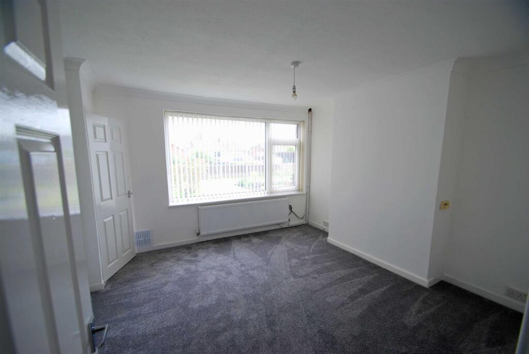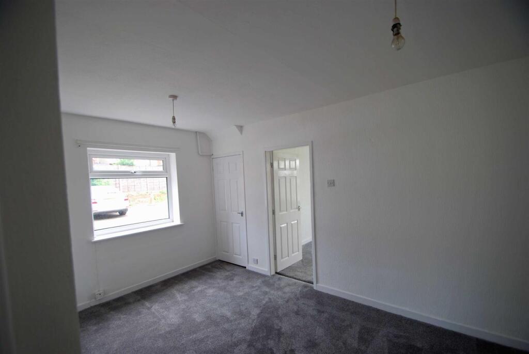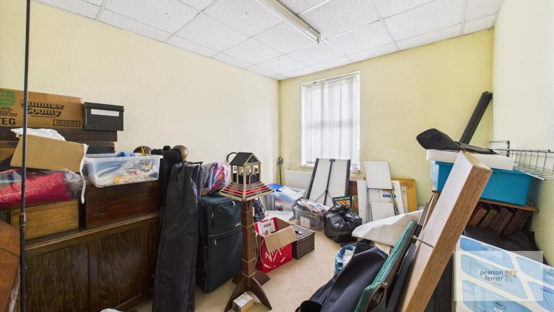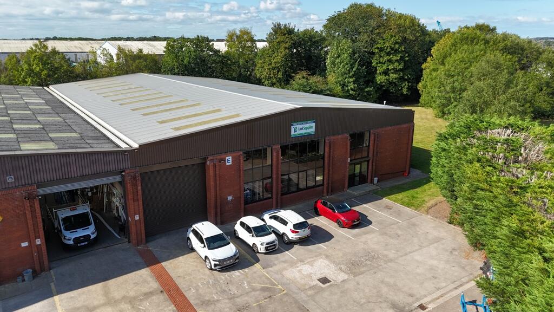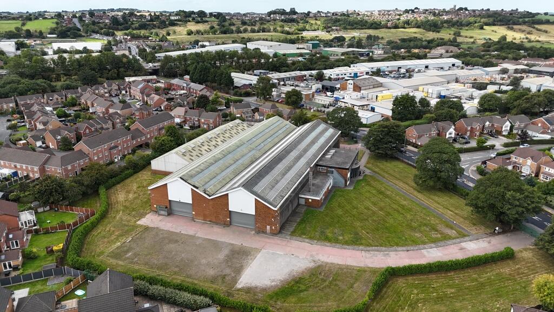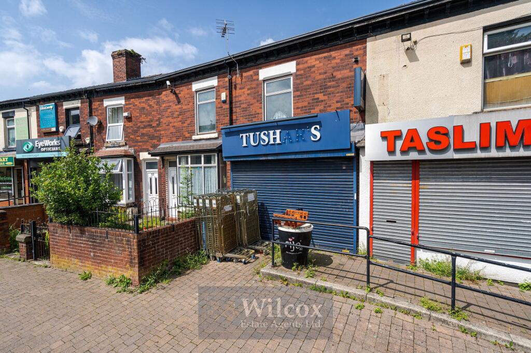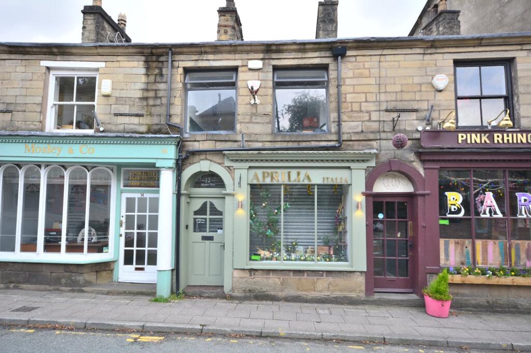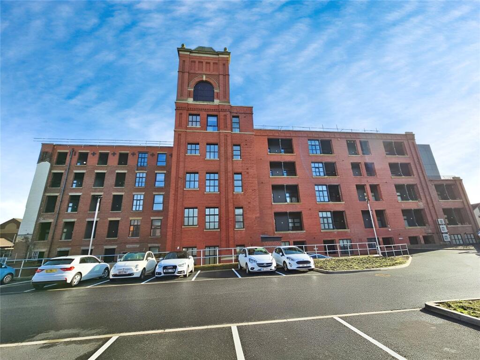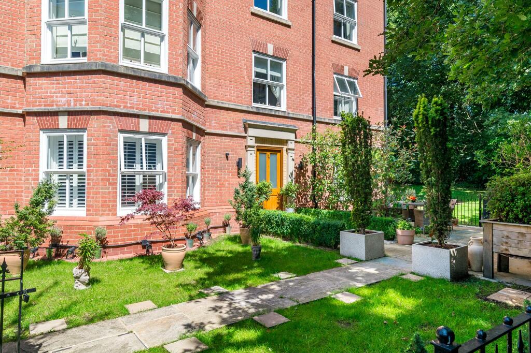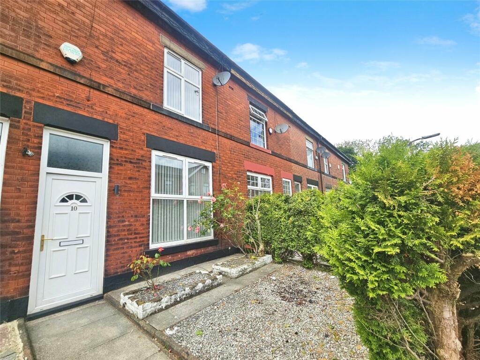Lostock Drive, Limefield
Property Details
Bedrooms
3
Bathrooms
1
Property Type
Town House
Description
Property Details: • Type: Town House • Tenure: N/A • Floor Area: N/A
Key Features: • MODERN END TOWNHOUSE • GOOD RESIDENTIAL LOCATION • THREE BEDROOMS • TWO RECEPTION ROOMS • MODERN KITCHEN • BATHROOM WITH SHOWER • LAWNED GARDENS • DETACHED GARAGE • AVAILABLE AUGUST
Location: • Nearest Station: N/A • Distance to Station: N/A
Agent Information: • Address: 435 - 437 Walmersley Road, Bury, BL9 5EU
Full Description: ***AVAILABLE AUGUST*** A modern end townhouse situated in a pedestrianised area at the head of the cul-de-sac only being a short distance from Bury town centre and the motorway network. Lostock Drive is located off Burrswood Avenue and is an area with predominantly semi detached bungalows and several rows of townhouses. The property is in easy walking distance of a number of good quality primary schools. The accommodation briefly comprises: entrance hall, lounge, dining room, fitted kitchen, first floor landing, three bedrooms and a combined bathroom/w.c. with shower. To the outside there are lawned gardens to the front and rear and a detached garage providing on site parking together with a parking space within the adjacent parking area.Council Tax Band B and EPC Rating DPlease note there is a holding fee equivalent to one weeks rent payable (£183.00) to secure the property.Entrance Hall - Via upvc door providing access to the first floor.Lounge - 3.8m x 3.8m - Upvc double glazed window to the front, fitted blinds and new carpets.Dining Room - 4.7m x 2.7m - Upvc double glazed window to the side, new carpets.Kitchen - 4.5m x 1.98m - Range of wall & base units in oak finish with contrasting worktops incorporating a single drainer sink unit and tiled splash backs . Built in appliances to include electric hob, oven and extractor system. Upvc double glazed window to the rear and access onto the rear gardens via upvc door. Wall mounted gas central heating boiler.First Floor Landing - With loft access.Main Bedroom - 3.6m x 2.8m - Upvc double glazed window to the front, new carpets.Bedroom Two - 3m x 2.8m - Upvc double glazed window to the rear, new carpets.Bedroom Three - 2.4m x 1.9m - Upvc double glazed window to the front, new carpets.Bathroom - Three peice suite in white comprising: a l9ow flush w.c., pedestal hand wash basin and panelled bath with electric shower over. Part tiled walls, upvc double glazed window to the rear.Outside - The property has lawned gardens to the front and rear, new fencing and detached garage accessed from the side parking area where there is an additional parking space.BrochuresLostock Drive, LimefieldBrochure
Location
Address
Lostock Drive, Limefield
City
Bury
Features and Finishes
MODERN END TOWNHOUSE, GOOD RESIDENTIAL LOCATION, THREE BEDROOMS, TWO RECEPTION ROOMS, MODERN KITCHEN, BATHROOM WITH SHOWER, LAWNED GARDENS, DETACHED GARAGE, AVAILABLE AUGUST
Legal Notice
Our comprehensive database is populated by our meticulous research and analysis of public data. MirrorRealEstate strives for accuracy and we make every effort to verify the information. However, MirrorRealEstate is not liable for the use or misuse of the site's information. The information displayed on MirrorRealEstate.com is for reference only.
