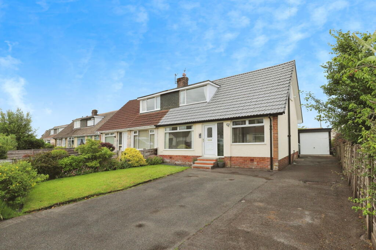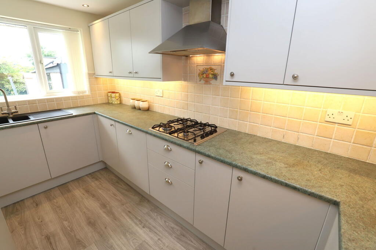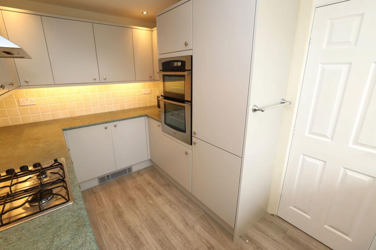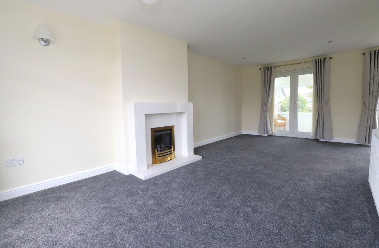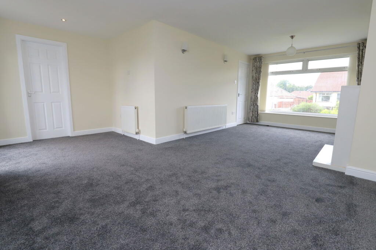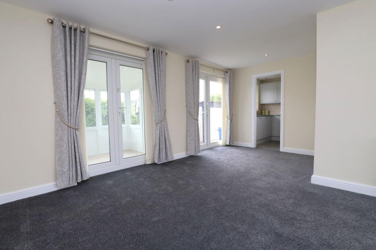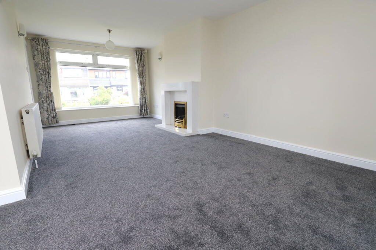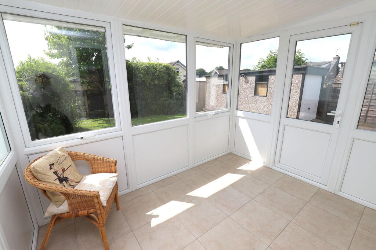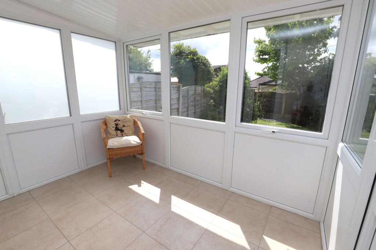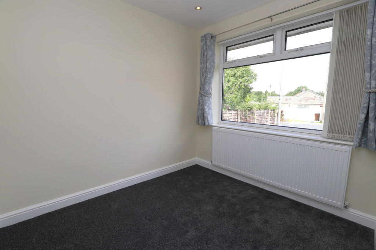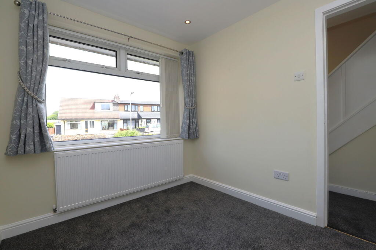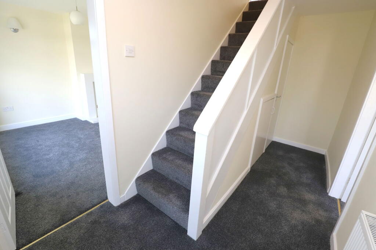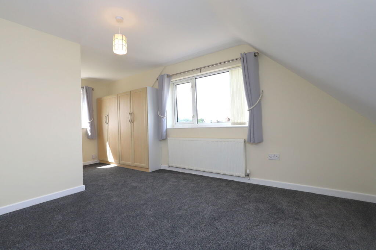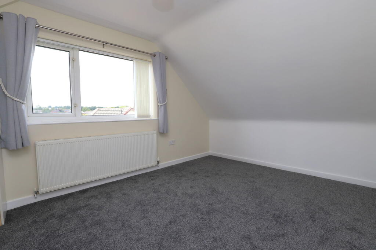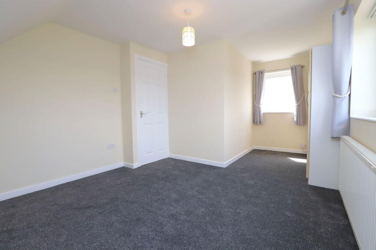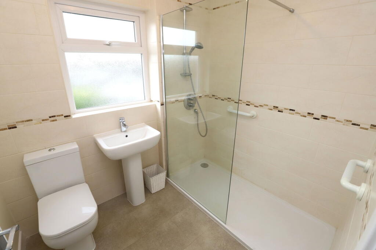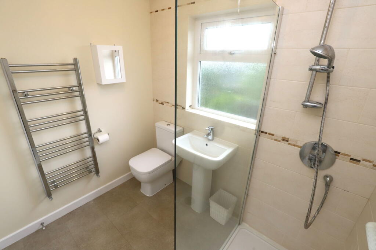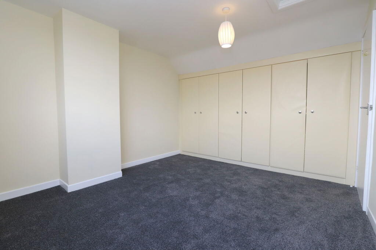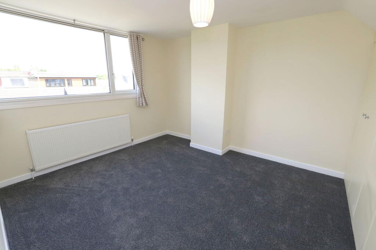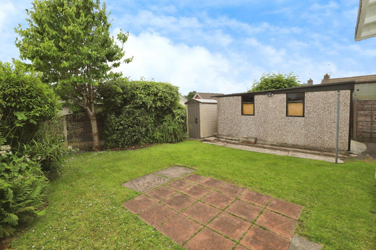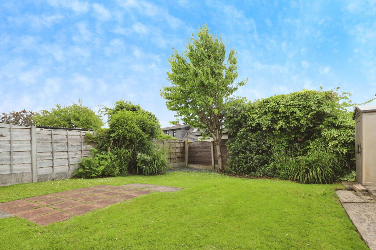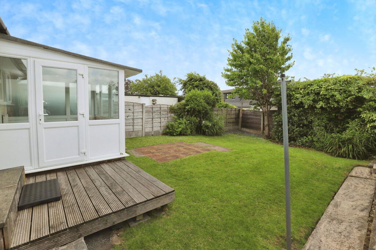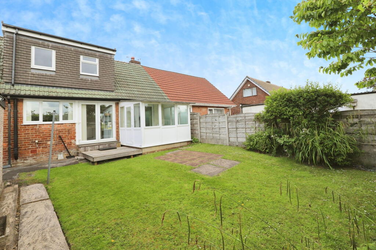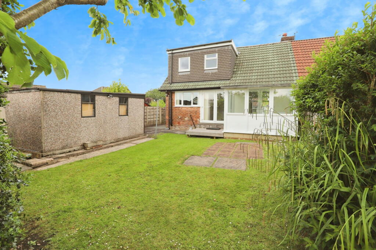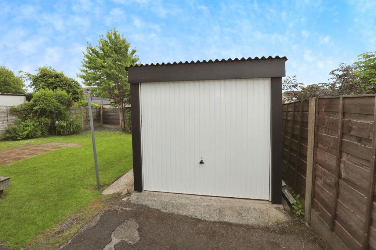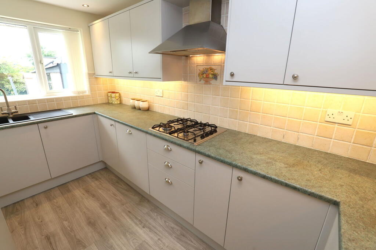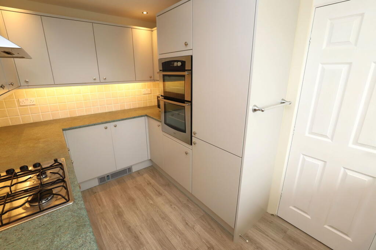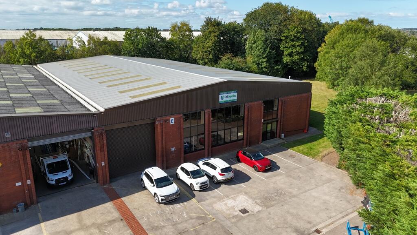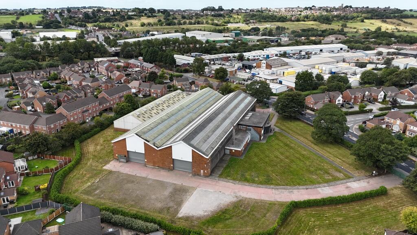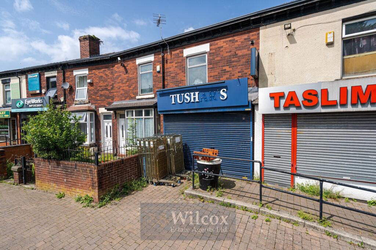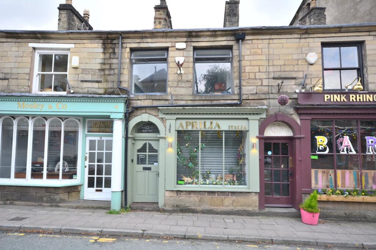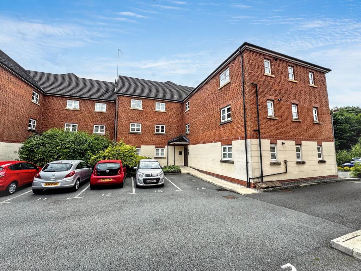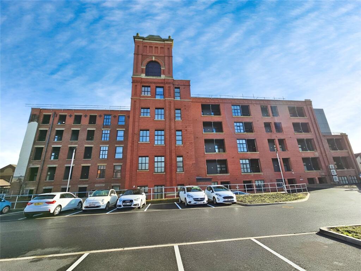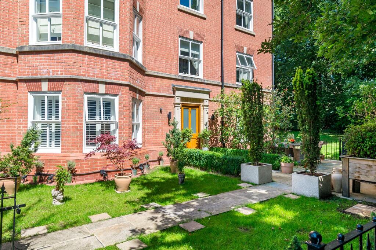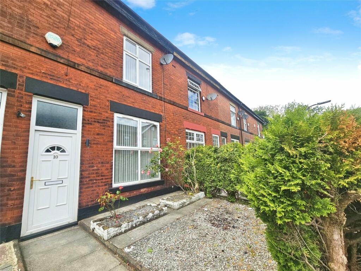Pennine Close, Bury, BL8 1RB
Property Details
Bedrooms
3
Bathrooms
1
Property Type
Semi-Detached
Description
Property Details: • Type: Semi-Detached • Tenure: Ask agent • Floor Area: N/A
Key Features: • SEMI-DETACHED HOME FOR SALE • LOCATED ON THE POPULAR WALSHAW PARK ESTATE • OPEN-PLAN LIVING/DINING ROOM • SUMMER ROOM TO THE REAR • BEDROOM 3 TO GROUND FLOOR • BEDROOMS 1 & 2 TO THE FIRST FLOOR WITH FAMILY BATHROOM • DRIVEWAY TO THE FRONT • DETACHED GARAGE • LARGE ENCLOSED GARDEN
Location: • Nearest Station: N/A • Distance to Station: N/A
Agent Information: • Address: Stoneholme, 42 High Street, Walshaw, Bury, BL8 3AN
Full Description: Charming 3-Bedroom Semi-Detached Home | Pennine Close, Walshaw Park Estate, BuryNestled in a quiet cul-de-sac on the ever-popular Walshaw Park Estate, this well-maintained three-bedroom semi-detached home offers flexible and spacious living accommodation perfect for families, first-time buyers, or those looking to downsize without compromising on space.With a thoughtfully extended layout and a blend of open-plan and separate living spaces, this property delivers comfort and potential.Ground FloorUpon entering the home, you are welcomed into a hallway that provides access to the spacious open-plan living and dining area, filled with natural light and ideal for both relaxing and entertaining. The layout offers a seamless flow between lounge and dining spaces, creating a sociable environment that’s perfect for family life.To the rear of the property is a bright and airy Summer Room — a delightful addition that offers views of and access to the rear garden, providing the perfect spot for morning coffee, reading, or use as a playroom or hobby space.The separate kitchen is well-equipped with fitted units, generous worktop space, and room for appliances. The third bedroom is located on the ground floor, offering excellent versatility — it could easily serve as a guest room, home office, or even a second sitting room, depending on your lifestyle needs.First FloorUpstairs, you'll find two comfortable double bedrooms:Bedroom 1 is a spacious main bedroom, neutrally decorated and ready to make your own.Bedroom 2 benefits from fitted wardrobe space, maximizing storage while maintaining a clean, uncluttered feel.A modern family shower room serves the upper floor, complete with a walk-in shower, WC, and wash basin.External FeaturesSet within a peaceful residential close, the property enjoys a generous garden to the rear, perfect for outdoor dining, children’s play, or gardening enthusiasts. Off-road parking is available to the front or side and has access to the detached garage. The home is ideally situated for local schools, shops, and transport links also. Viewing is highly recommended to appreciate the space and versatility on offer. Additional InformationTenure: Leasehold Lease Length: 999 years from 1960Ground Rent: £6paCouncil Tax Band: CEPC rating: TBC Lounge - 4m x 3m (13'1" x 9'10")Dining - 2.3m x 5m (7'6" x 16'4")Kitchen - 3.7m x 2.2m (12'1" x 7'2")Conservatory - 2.3m x 2.8m (7'6" x 9'2")Bedroom 1 - 5.8m x 3.1m (19'0" x 10'2")Bedroom 2 - 3.4m x 3.1m (11'1" x 10'2")Bathroom - 2m x 1.8m (6'6" x 5'10")Bedroom 3 - 2.4m x 2.2m (7'10" x 7'2")Garage - 5m x 2.4m (16'4" x 7'10") IMPORTANT NOTE TO PURCHASERS:We endeavour to make our sales particulars an accurate and reliable reflection of the property. They do not however constitute or form part of an offer or any contract and are not to be relied upon as statements of representation or fact. Any services, systems and appliances listed in this specification have not been tested by us and no guarantee as to their operating ability or efficiency is given. You should confirm the boundaries and land ownership of the property with your legal representative. All measurements have been taken as a guide to prospective buyers and are not precise. Please be advised that some of the details in the particulars may be awaiting vendor approval. If you require clarification or further information on any points, please contact us, especially if you are traveling some distance to view. Fixtures and fittings unless specifically stated are to be agreed during negotiations with the seller.
Location
Address
Pennine Close, Bury, BL8 1RB
City
Bury
Features and Finishes
SEMI-DETACHED HOME FOR SALE, LOCATED ON THE POPULAR WALSHAW PARK ESTATE, OPEN-PLAN LIVING/DINING ROOM, SUMMER ROOM TO THE REAR, BEDROOM 3 TO GROUND FLOOR, BEDROOMS 1 & 2 TO THE FIRST FLOOR WITH FAMILY BATHROOM, DRIVEWAY TO THE FRONT, DETACHED GARAGE, LARGE ENCLOSED GARDEN
Legal Notice
Our comprehensive database is populated by our meticulous research and analysis of public data. MirrorRealEstate strives for accuracy and we make every effort to verify the information. However, MirrorRealEstate is not liable for the use or misuse of the site's information. The information displayed on MirrorRealEstate.com is for reference only.
