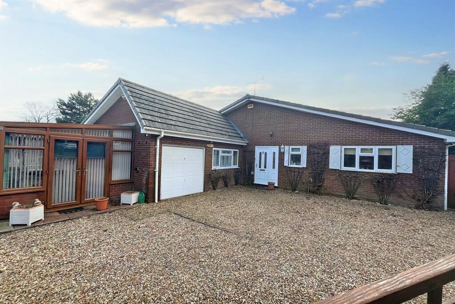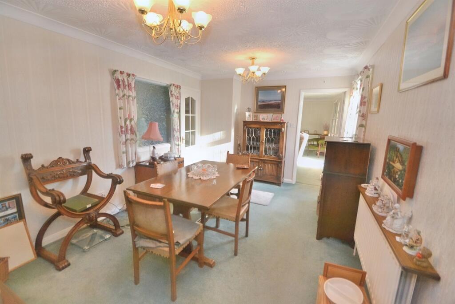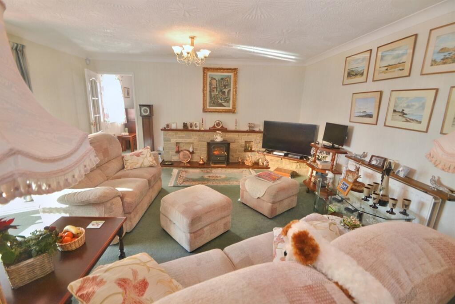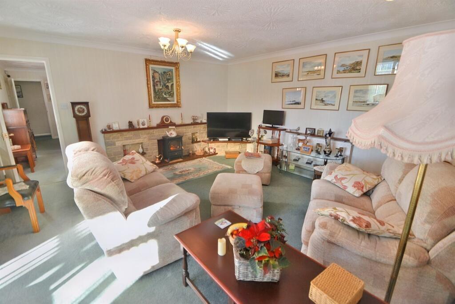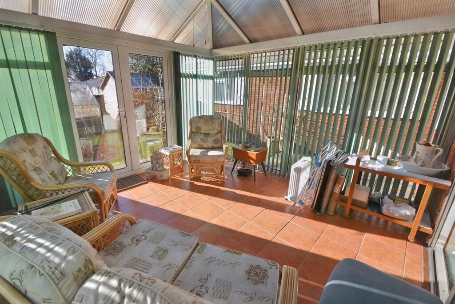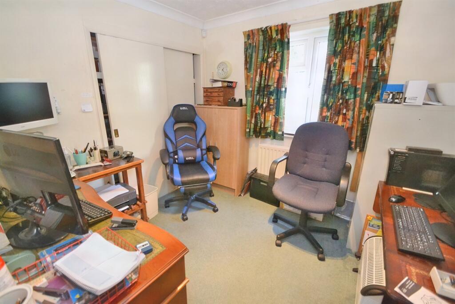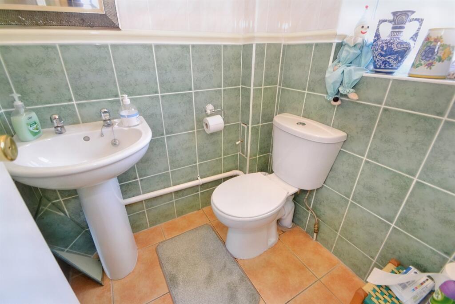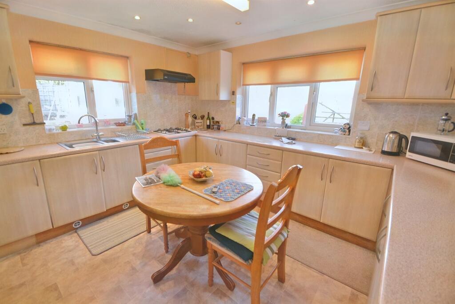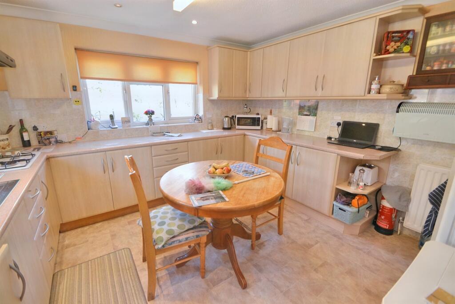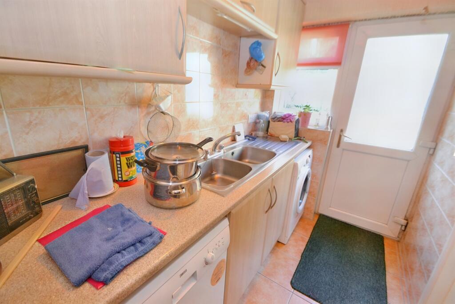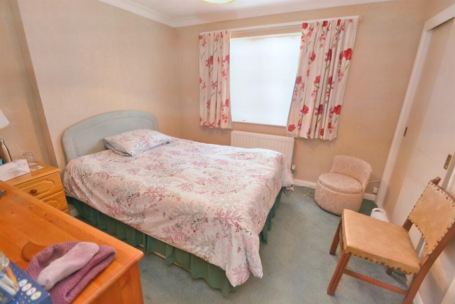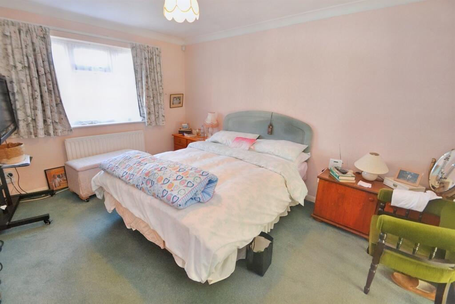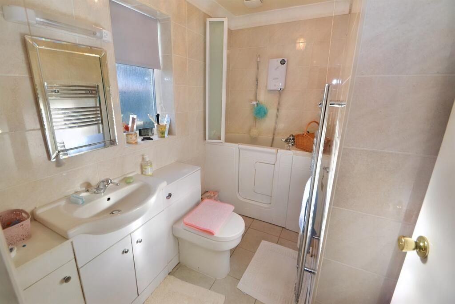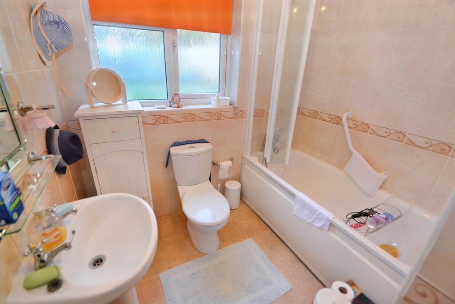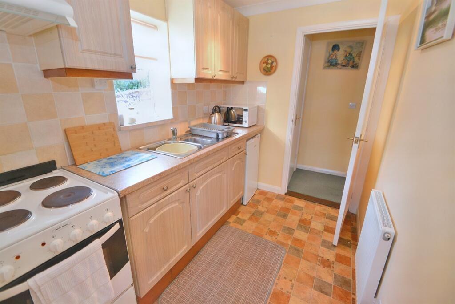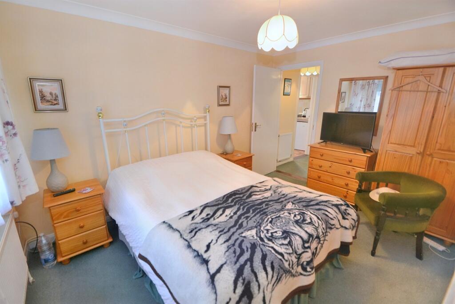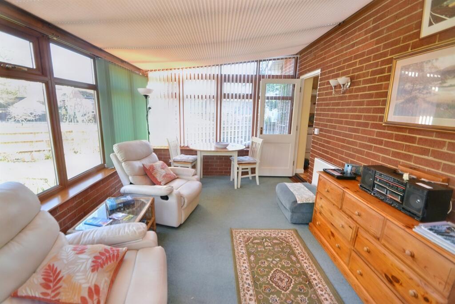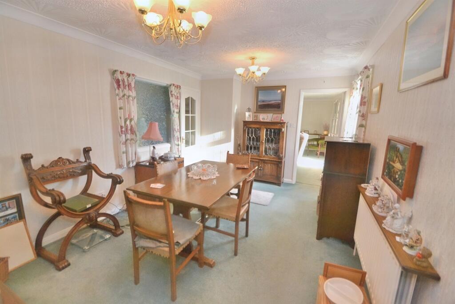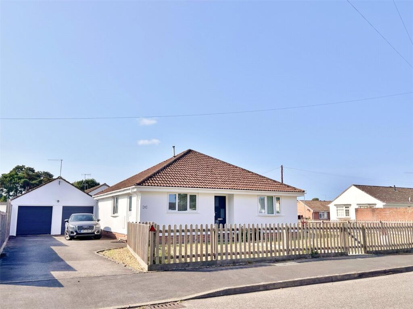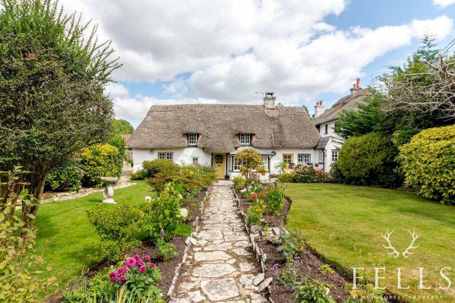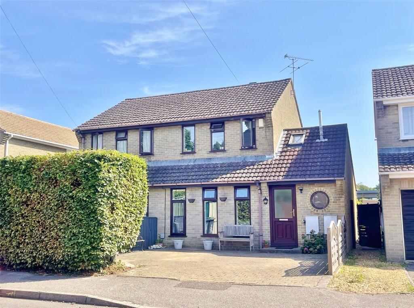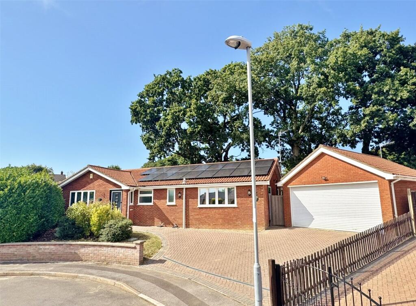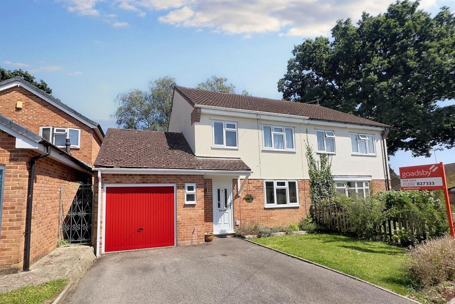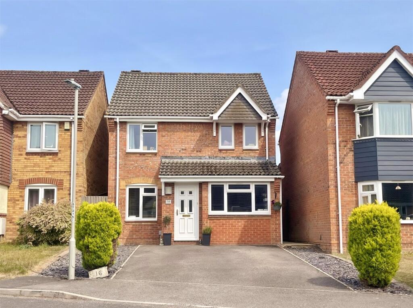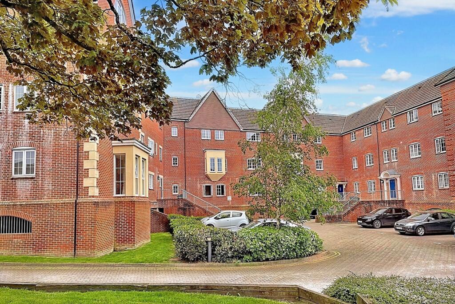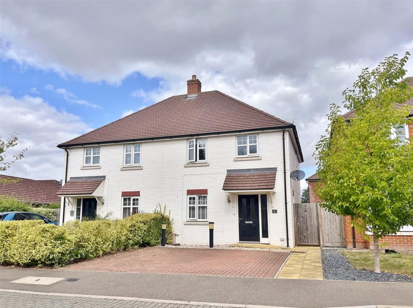Verwood
Property Details
Bedrooms
4
Bathrooms
3
Property Type
Bungalow
Description
Property Details: • Type: Bungalow • Tenure: N/A • Floor Area: N/A
Key Features: • Self Contained Annexe • Town Centre Location • Income Potential • Garage and Driveway Parking • Close to Bus Stops
Location: • Nearest Station: N/A • Distance to Station: N/A
Agent Information: • Address: The Parade, 7 Ringwood Road, Verwood, BH31 7AA
Full Description: A DECEPTIVELY SPACIOUS 4 BEDROOM BUNGALOW SITUATED IN VERWOOD TOWN CENTRE The property is a well presented three bedroom detached bungalow with a one bedroom self contained annexe. The accommodation briefly comprises;- An entrance hall leading to all principle accommodation. The sitting room is generous in size with a feature electric fireplace. From the sitting room is the conservatory leading to the rear garden. There is an additional reception room, currently set as a dining room, offering versatile accommodation. The kitchen offers a range of matching base and eye level units, work surfaces and a sink with drainer. Integrated appliances include an eye level double oven and a four ring gas hob with an extractor above. There is space for a freestanding fridge freezer and the utility provides further storage and space for appliances. The master bedroom is a large double room and benefits from having built in wardrobes and an ensuite shower room. Bedrooms 2 and 3 also benefit from built in wardrobes and are serviced by the family bathroom that comprises of a three piece suite to include a bath with a shower above, a toilet and wash hand basin.The annexe is a fantastic addition to this home and is ideal for either multi generation living or to provide an income. The annexe offers a double bedroom with space for freestanding furniture. The bedroom is serviced a well appointed bathroom with a bath with over head shower, toilet and wash hand basin. The hallway provide further storage. Leading from the hallway is the kitchen which offers a range of floor and wall mounted units and includes space for freestanding appliances. The sitting room/conservatory provides double doors onto the garden.Externally the property is approached via a large gravel driveway which provides parking for numerous vehicles and leads to the garage which has an electric up and over door. The large wrap around garden is a particular feature of this property. Whilst primarily laid to lawn there are 2 sheds for storage and a separate greenhouse. The garden itself is bound by a combination of mature planted borders and timber fencing. Additional Information Tenure: FreeholdUtilities: Mains GasMains ElectricityMains Water Mains DrainageBroadband: Refer to Ofcom website Mobile Signal: Refer to Ofcom website Flood Risk: Refer to gov.uk, check long term flood risk Council Tax Band: FLounge 5.49m (18'0) x 4.7m (15'5) Dining Room 4.75m (15'7) x 3.07m (10'1) Kitchen 3.71m (12'2) x 3.58m (11'9) Bedroom 1 4.09m (13'5) x 3.3m (10'10) Bedroom 2 3.05m (10'0) x 3.02m (9'11) Bedroom 3 2.82m (9'3) x 2.67m (8'9) Bathroom 2.64m (8'8) x 2.13m (7') Conservatory 3.58m (11'9) x 3.51m (11'6) Ensuite 2.59m (8'6) x 1.27m (4'2) Utility Room 2.67m (8'9) x 1.52m (5'0) Annexe Bedroom 3.76m (12'4) x 2.74m (9'0) Annexe Bathroom 2.62m (8'7) x 1.65m (5'5) Annexe Kitchen 2.64m (8'8) x 1.8m (5'11) Annexe Conservatory 4.55m (14'11) x 2.95m (9'8) DRAFT DETAILSWe are awaiting verification of these details by the seller(s). ALL MEASUREMENTS QUOTED ARE APPROX. AND FOR GUIDANCE ONLY. THE FIXTURES, FITTINGS & APPLIANCES HAVE NOT BEEN TESTED AND THEREFORE NO GUARANTEE CAN BE GIVEN THAT THEY ARE IN WORKING ORDER. YOU ARE ADVISED TO CONTACT THE LOCAL AUTHORITY FOR DETAILS OF COUNCIL TAX. PHOTOGRAPHS ARE REPRODUCED FOR GENERAL INFORMATION AND IT CANNOT BE INFERRED THAT ANY ITEM SHOWN IS INCLUDED. These particulars are believed to be correct but their accuracy cannot be guaranteed and they do not constitute an offer or form part of any contract.Solicitors are specifically requested to verify the details of our sales particulars in the pre-contract enquiries, in particular the price, local and other searches, in the event of a sale.BrochuresBrochure
Location
Address
Verwood
City
Verwood
Features and Finishes
Self Contained Annexe, Town Centre Location, Income Potential, Garage and Driveway Parking, Close to Bus Stops
Legal Notice
Our comprehensive database is populated by our meticulous research and analysis of public data. MirrorRealEstate strives for accuracy and we make every effort to verify the information. However, MirrorRealEstate is not liable for the use or misuse of the site's information. The information displayed on MirrorRealEstate.com is for reference only.
